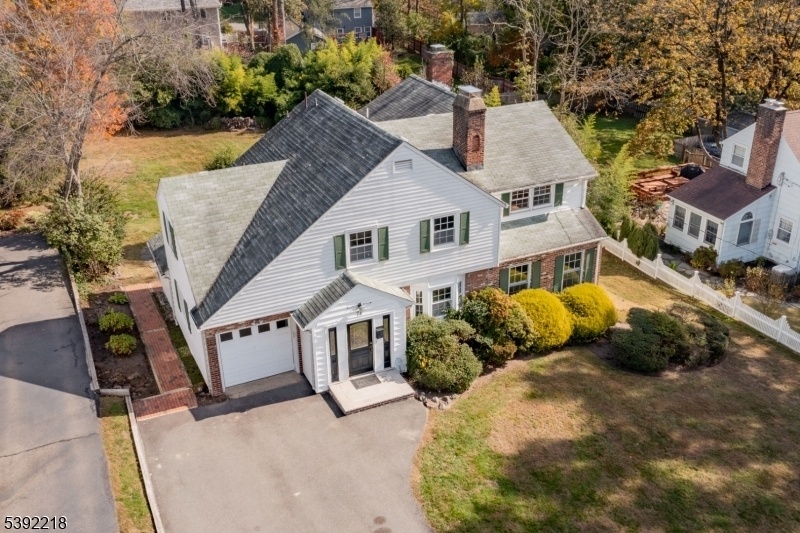78 Twin Falls Rd
Berkeley Heights Twp, NJ 07922










































Price: $849,000
GSMLS: 3993835Type: Single Family
Style: Custom Home
Beds: 4
Baths: 2 Full & 1 Half
Garage: 1-Car
Year Built: 1941
Acres: 0.37
Property Tax: $12,608
Description
Welcome Home To 78 Twin Falls Road! This Home Sits On A Tree Lined Street Where Homes Sit Well Back From The (newly Paved) Road. Upon Entering The Slate Foyer With Two Coat Closets, You Will Enter The Large Living Room With Wood Burning Fireplace And Glass Doors On Both Sides To The Dining Room. (would You Convert To A Two-sided Fireplace?) The 375 Sq. Ft. Family Room Is Highlighted By The Floor-to-ceiling Stone Faced Fireplace And Large Windows On Three Sides Allowing Natural Sunlight To Permeate Throughout The Room! From The Family Room And Living Room You Can Enter The Large Eat-in Kitchen With Pantry, Breakfast Area, Granite Countertops And Stainless Steel Appliances. The First Floor Is Complete With Laundry, Powder Room (space To Convert To Full), Attached Garage (extra Deep) With Inside Entrance. Upstairs You Have Four Bedrooms And Two Full Baths. The Primary Suite Impresses With The Same Sunlight As The Family Room With Windows On Three Sides As Well. The Mid-hall Bedroom Offers The Unique Opportunity To Divide The Room In Half For An Extra Bedroom/office Or Keep It As A Large 21 Foot Wide Bedroom! The Basement Offers Space For Storage Or To Finish Off For A Rec Room. The Two Tiered 600+ Sq. Ft. Deck Offers 180 Degree Vistas Of Your 0.37 Acre Property. This Home Is Convenient To Rt. 78, Rt 22 And Connell Park!! Welcome Home!
Rooms Sizes
Kitchen:
23x12 First
Dining Room:
15x12 First
Living Room:
20x12 First
Family Room:
24x16 First
Den:
n/a
Bedroom 1:
20x16 Second
Bedroom 2:
21x12 Second
Bedroom 3:
11x11 Second
Bedroom 4:
11x10 Second
Room Levels
Basement:
Storage Room, Utility Room
Ground:
n/a
Level 1:
Breakfst,DiningRm,FamilyRm,Foyer,GarEnter,InsdEntr,Kitchen,Laundry,LivingRm,OutEntrn,PowderRm,Walkout
Level 2:
4 Or More Bedrooms, Bath Main, Bath(s) Other
Level 3:
n/a
Level Other:
n/a
Room Features
Kitchen:
Eat-In Kitchen
Dining Room:
Formal Dining Room
Master Bedroom:
Full Bath
Bath:
Jetted Tub
Interior Features
Square Foot:
2,564
Year Renovated:
n/a
Basement:
Yes - Unfinished
Full Baths:
2
Half Baths:
1
Appliances:
Carbon Monoxide Detector, Dishwasher, Dryer, Microwave Oven, Range/Oven-Gas, Refrigerator, Sump Pump, Washer
Flooring:
Stone, Tile, Wood
Fireplaces:
2
Fireplace:
Family Room, Living Room, Wood Burning
Interior:
CODetect,JacuzTyp,SmokeDet
Exterior Features
Garage Space:
1-Car
Garage:
Attached,Built-In,DoorOpnr,InEntrnc,Oversize
Driveway:
2 Car Width, Blacktop
Roof:
Asphalt Shingle
Exterior:
Brick, Vinyl Siding
Swimming Pool:
n/a
Pool:
n/a
Utilities
Heating System:
1 Unit, Baseboard - Hotwater, Radiators - Steam
Heating Source:
Gas-Natural
Cooling:
1 Unit, Central Air
Water Heater:
n/a
Water:
Public Water
Sewer:
Public Sewer
Services:
Cable TV Available, Fiber Optic Available, Garbage Extra Charge
Lot Features
Acres:
0.37
Lot Dimensions:
n/a
Lot Features:
n/a
School Information
Elementary:
n/a
Middle:
Columbia
High School:
Governor
Community Information
County:
Union
Town:
Berkeley Heights Twp.
Neighborhood:
n/a
Application Fee:
n/a
Association Fee:
n/a
Fee Includes:
n/a
Amenities:
n/a
Pets:
n/a
Financial Considerations
List Price:
$849,000
Tax Amount:
$12,608
Land Assessment:
$134,800
Build. Assessment:
$159,300
Total Assessment:
$294,100
Tax Rate:
4.29
Tax Year:
2024
Ownership Type:
Fee Simple
Listing Information
MLS ID:
3993835
List Date:
10-22-2025
Days On Market:
0
Listing Broker:
WEICHERT REALTORS
Listing Agent:










































Request More Information
Shawn and Diane Fox
RE/MAX American Dream
3108 Route 10 West
Denville, NJ 07834
Call: (973) 277-7853
Web: MorrisCountyLiving.com

