5 Seminole Trail
Denville Twp, NJ 07834
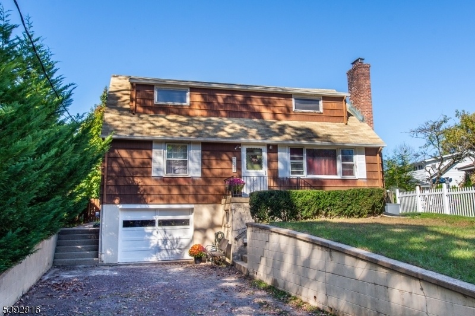
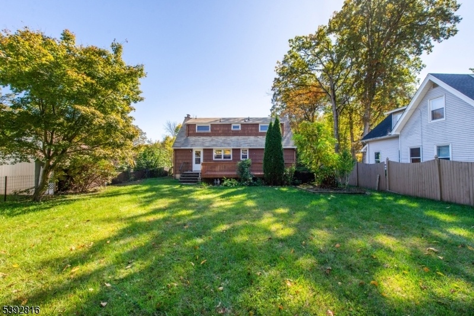
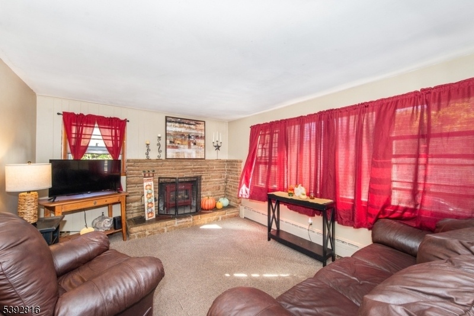
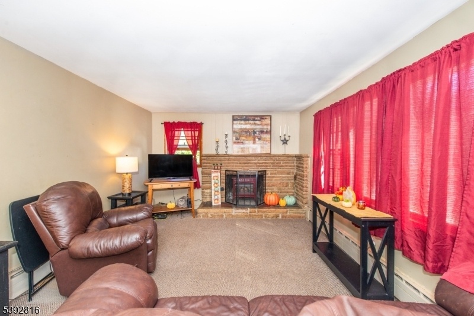
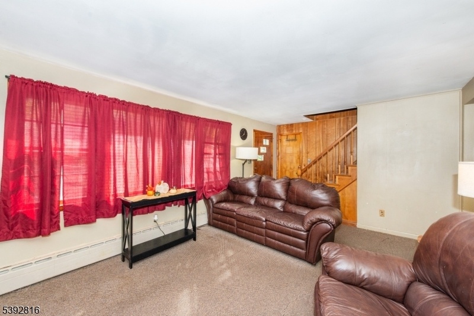
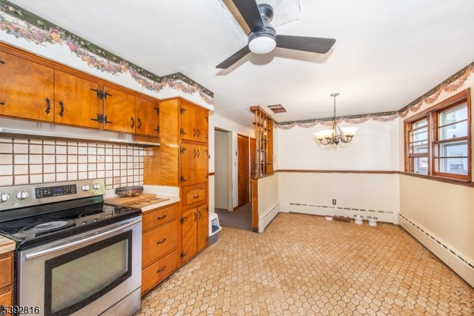
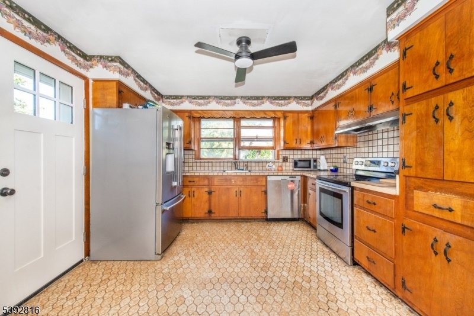
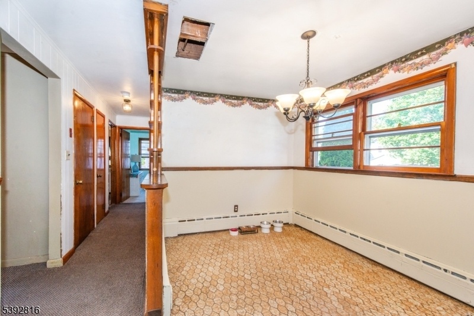
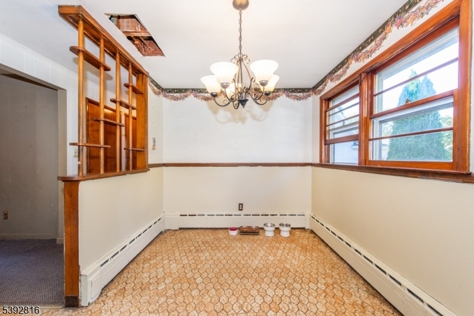
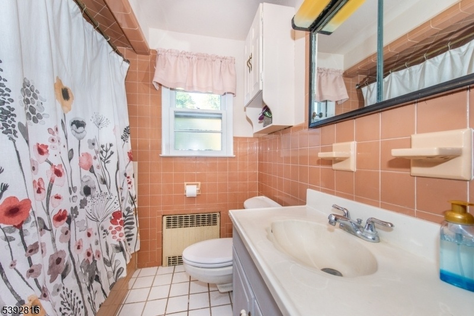
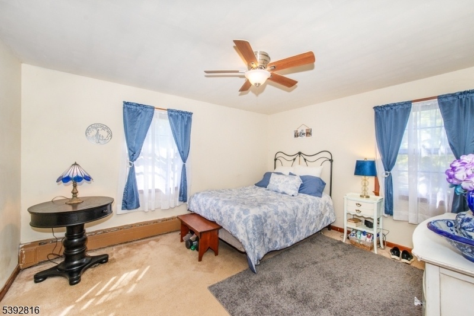
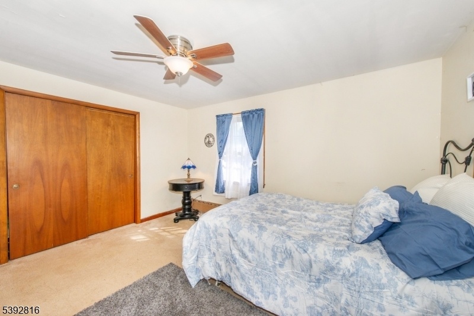
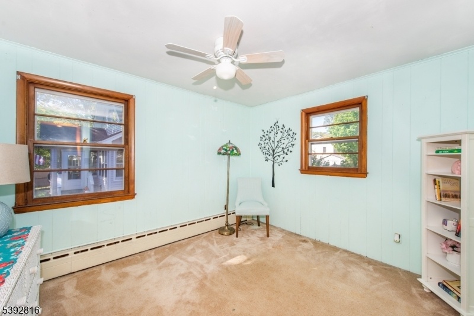
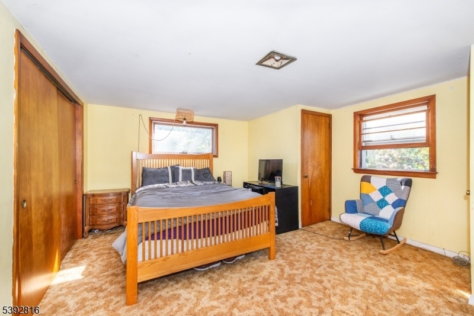
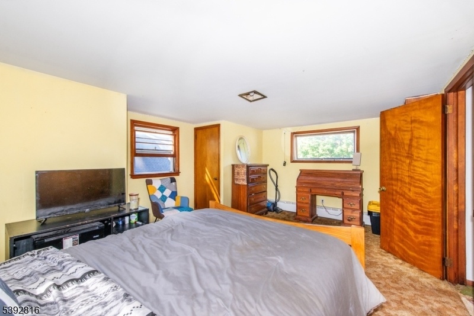
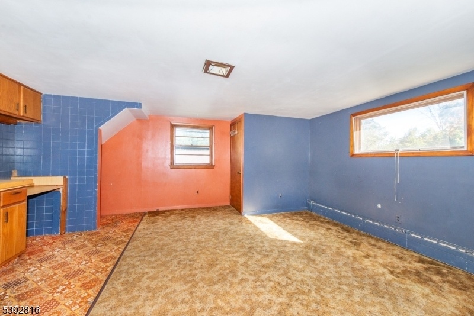
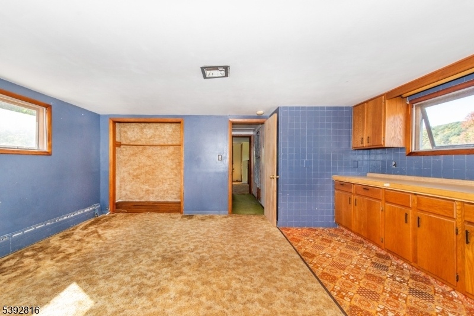
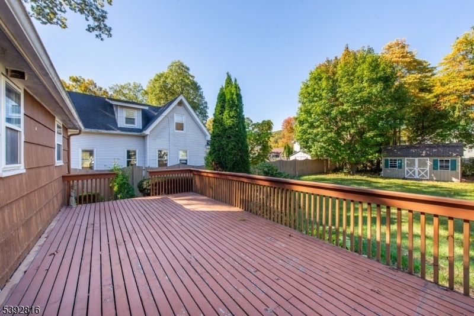
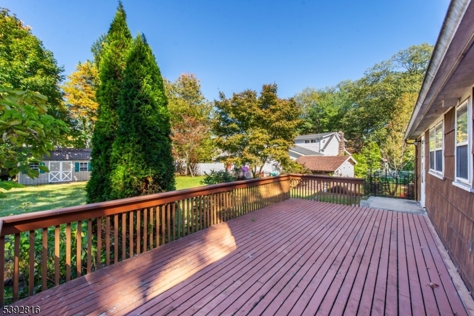
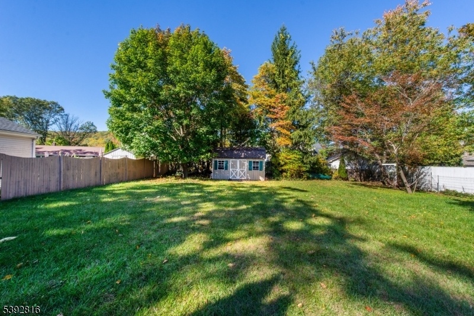
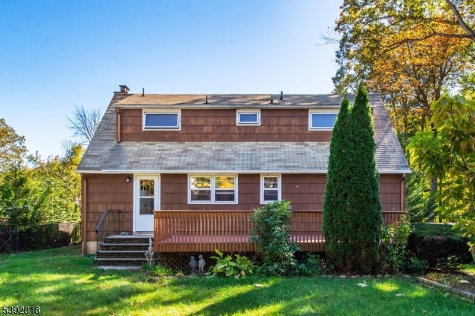
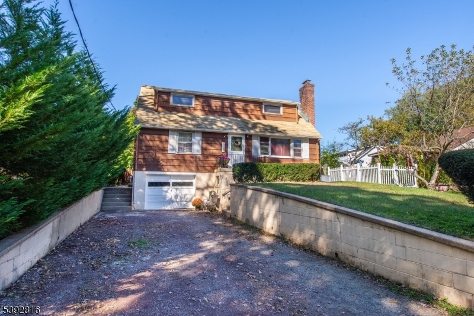
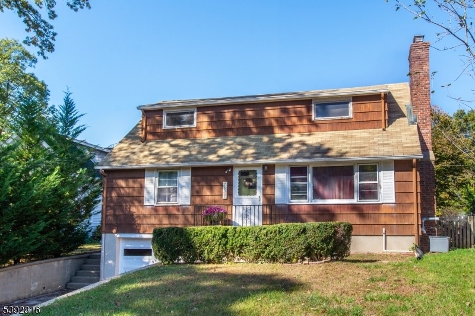
Price: $525,000
GSMLS: 3993841Type: Single Family
Style: Cape Cod
Beds: 4
Baths: 2 Full
Garage: 1-Car
Year Built: 1959
Acres: 0.21
Property Tax: $8,593
Description
Welcome To 5 Seminole Trail, A Charming Cape Cod"style Home Nestled In The Sought-after Indian Lake Community Of Denville. This Inviting 4-bedroom, 2-bath Residence Offers A Perfect Blend Of Comfort, Character, And Convenience. Step Inside To A Welcoming Living Room Centered Around A Cozy Wood-burning Fireplace Ideal For Relaxing Evenings Or Gatherings With Friends. The Eat-in Kitchen Features Stainless Steel Appliances, Ample Cabinetry, And A Warm, Casual Eating Space That Overlooks The Backyard. With Two Bedrooms And A Full Bath On The First Floor, The Home Offers Flexible Living Options, While The Second Level Provides Two Additional Spacious Bedrooms And Another Full Bathroom (not Currently Working). The Full Basement Adds Versatility Perfect For Storage, A Home Gym, Or Family Room And Includes Direct Access To The Attached One-car Garage. Outside, Enjoy The Peaceful Backyard From Your Deck Overlooking A Level Yard, Great For Entertaining, Gardening, Or Play. Located In The Friendly Indian Lake Community, You'll Have Access To Lake Living With Membership, Including Swimming, Boating, And Year-round Activities, All While Being Just Minutes From Denville's Vibrant Downtown, Top-rated Schools, And Public Transportation, Major Hwys & Commuter Routes. Discover The Perfect Balance Of Lake Community Charm And Suburban Convenience At 5 Seminole Trail.
Rooms Sizes
Kitchen:
First
Dining Room:
n/a
Living Room:
First
Family Room:
n/a
Den:
n/a
Bedroom 1:
First
Bedroom 2:
First
Bedroom 3:
Second
Bedroom 4:
Second
Room Levels
Basement:
FamilyRm,GarEnter,Laundry,Utility
Ground:
n/a
Level 1:
2Bedroom,BathMain,DiningRm,InsdEntr,Kitchen,LivingRm
Level 2:
2 Bedrooms, Bath(s) Other
Level 3:
n/a
Level Other:
n/a
Room Features
Kitchen:
Eat-In Kitchen
Dining Room:
Dining L
Master Bedroom:
n/a
Bath:
n/a
Interior Features
Square Foot:
1,520
Year Renovated:
n/a
Basement:
Yes - Finished-Partially, Full
Full Baths:
2
Half Baths:
0
Appliances:
Carbon Monoxide Detector, Dishwasher, Dryer, Range/Oven-Gas, Refrigerator, Washer
Flooring:
Carpeting, Tile, Wood
Fireplaces:
1
Fireplace:
Living Room, Wood Burning
Interior:
SmokeDet,TubShowr
Exterior Features
Garage Space:
1-Car
Garage:
Garage,GarUnder,InEntrnc
Driveway:
2 Car Width, Driveway-Exclusive, Gravel, Off-Street Parking
Roof:
Asphalt Shingle
Exterior:
Wood Shingle
Swimming Pool:
No
Pool:
n/a
Utilities
Heating System:
Radiant - Hot Water, Radiators - Steam
Heating Source:
Gas-Natural
Cooling:
Wall A/C Unit(s)
Water Heater:
Gas
Water:
Public Water
Sewer:
Public Sewer
Services:
Cable TV Available, Fiber Optic Available
Lot Features
Acres:
0.21
Lot Dimensions:
n/a
Lot Features:
Irregular Lot, Level Lot, Open Lot
School Information
Elementary:
n/a
Middle:
Valley View Middle (6-8)
High School:
Morris Knolls High School (9-12)
Community Information
County:
Morris
Town:
Denville Twp.
Neighborhood:
Indian Lake
Application Fee:
n/a
Association Fee:
n/a
Fee Includes:
n/a
Amenities:
BtGasAlw,ClubHous,LakePriv,MulSport,Playgrnd
Pets:
Yes
Financial Considerations
List Price:
$525,000
Tax Amount:
$8,593
Land Assessment:
$152,200
Build. Assessment:
$159,600
Total Assessment:
$311,800
Tax Rate:
2.76
Tax Year:
2024
Ownership Type:
Fee Simple
Listing Information
MLS ID:
3993841
List Date:
10-22-2025
Days On Market:
0
Listing Broker:
KELLER WILLIAMS METROPOLITAN
Listing Agent:























Request More Information
Shawn and Diane Fox
RE/MAX American Dream
3108 Route 10 West
Denville, NJ 07834
Call: (973) 277-7853
Web: MorrisCountyLiving.com




