351 Terrill Rd
Fanwood Boro, NJ 07023
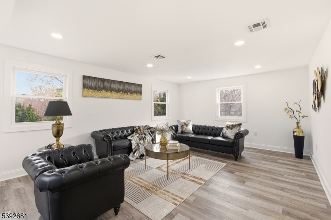
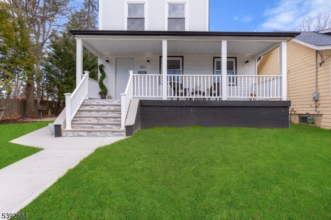
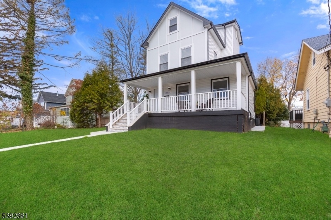
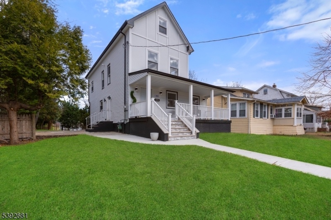
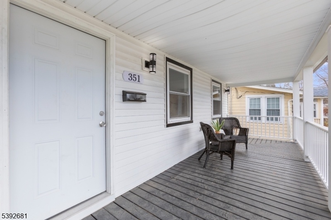
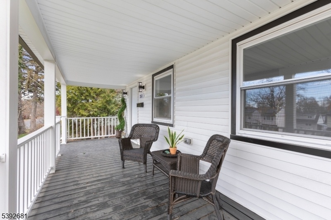
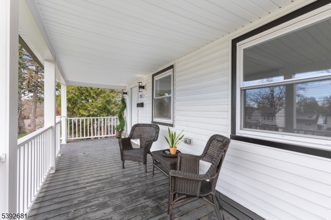
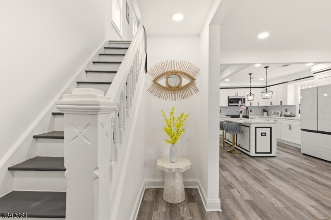
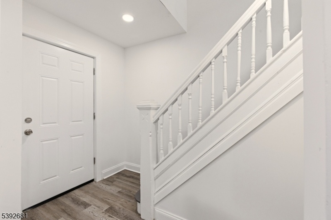
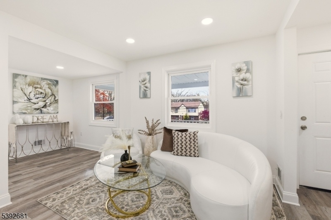
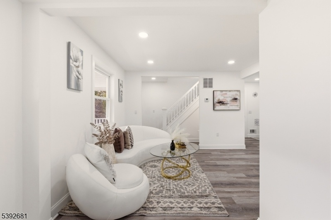
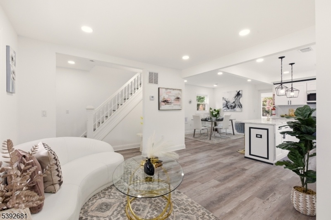
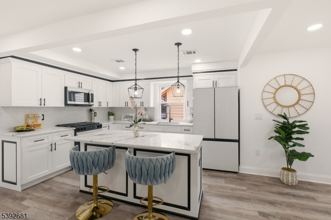
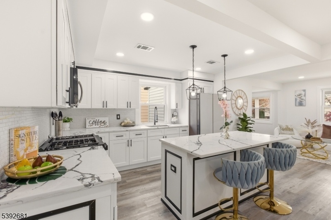
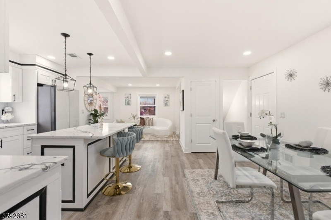
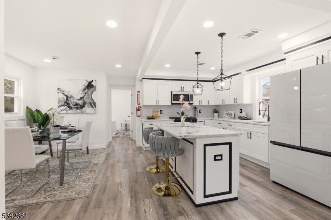
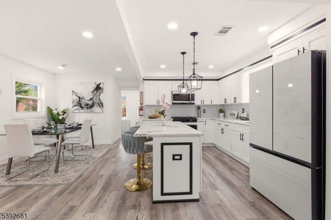
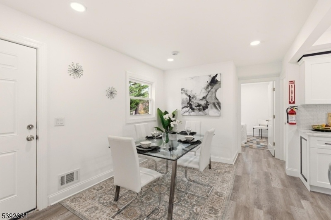
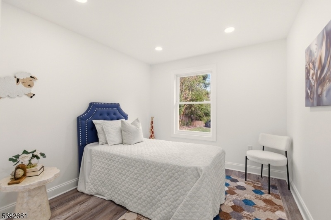
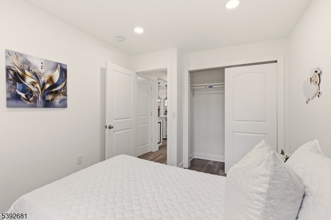
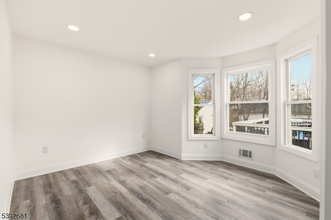
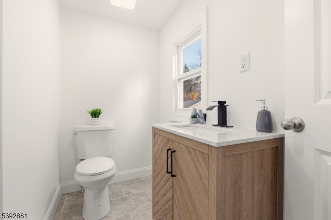
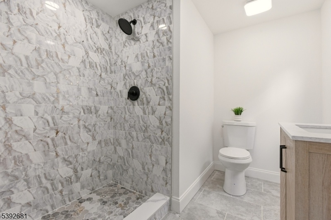
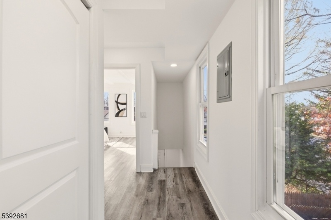
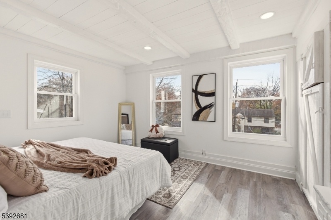
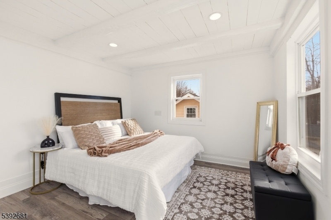
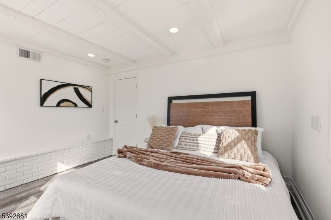
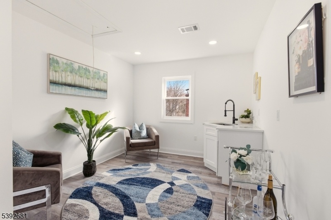
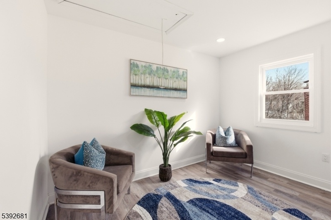
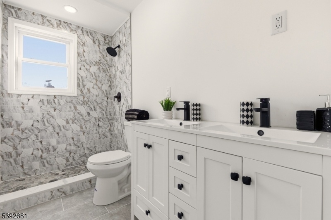
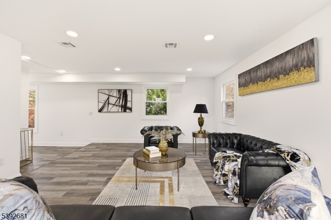
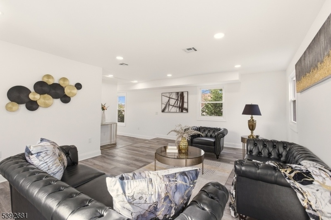
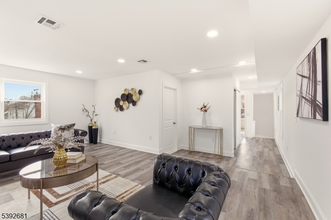
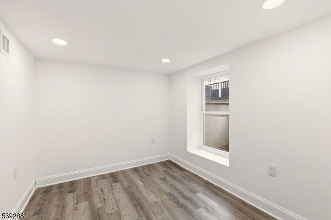
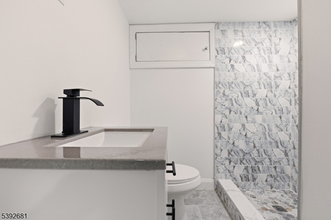
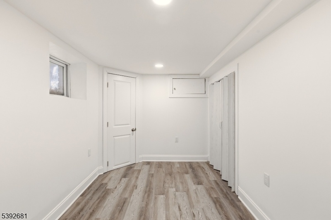
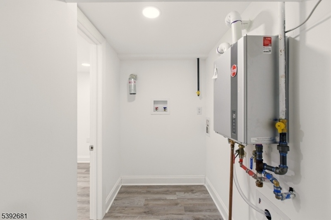
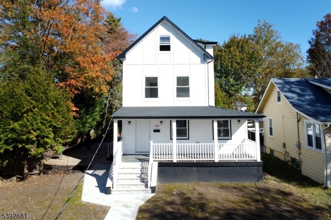
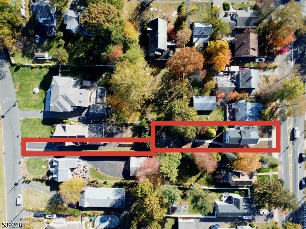
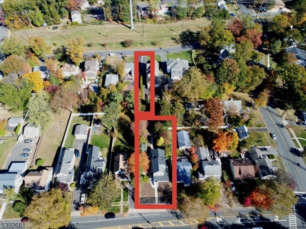
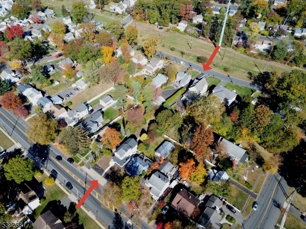
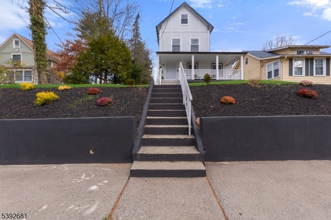
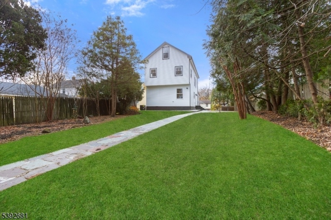
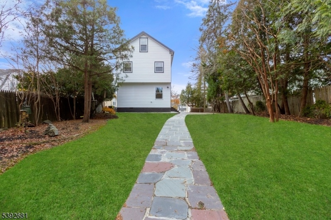
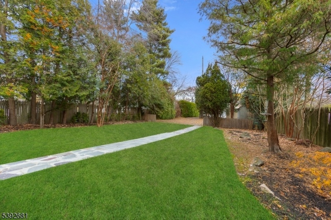
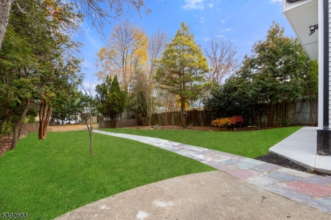
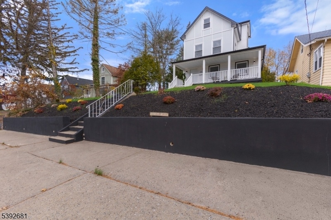
Price: $799,999
GSMLS: 3993846Type: Single Family
Style: Colonial
Beds: 4
Baths: 3 Full
Garage: No
Year Built: 1910
Acres: 0.24
Property Tax: $11,294
Description
Discover the perfect blend of modern comfort and small-town charm in this beautifully renovated 4-bedroom, 3-bathroom home nestled in the heart of Fanwood, New Jersey. Step inside to a bright, open-concept kitchen and living space, designed for today's lifestyle. The chef's kitchen features sleek finishes, high-end new appliances, and plenty of counter space ideal for both entertaining and everyday living. The spacious layout flows seamlessly into the dining and living areas, creating a warm and inviting atmosphere throughout. Upstairs, discover a versatile second-floor living area complete with space for a wet bar ideal for a guest suite, media room, or relaxing lounge and a washer/dryer closet. Downstairs, a fully finished basement offers endless possibilities perfect for storage or an office. Every modern convenience has been thought of, including a 4th bedroom and a full bathroom. A new HVAC system and energy-efficient tankless water heater, both installed in 2024 for your peace of mind. Outside, enjoy the curb appeal of a welcoming front porch and a long paved driveway that accommodates up to four cars. Whether you're sipping coffee on the porch or hosting a summer barbecue, this home offers the ideal setting for comfort and relaxation. Nestled in a quaint, tree-lined neighborhood, this home is part of the vibrant Fanwood community, known for its friendly feel and charming downtown.
Rooms Sizes
Kitchen:
Ground
Dining Room:
Ground
Living Room:
Ground
Family Room:
Second
Den:
n/a
Bedroom 1:
Ground
Bedroom 2:
Ground
Bedroom 3:
Second
Bedroom 4:
Basement
Room Levels
Basement:
1 Bedroom, Bath(s) Other, Laundry Room, Rec Room, Storage Room, Utility Room
Ground:
2Bedroom,DiningRm,Vestibul,Kitchen,LivingRm,Porch
Level 1:
n/a
Level 2:
1 Bedroom, Bath Main, Family Room, Laundry Room
Level 3:
n/a
Level Other:
n/a
Room Features
Kitchen:
Center Island, Eat-In Kitchen
Dining Room:
Living/Dining Combo
Master Bedroom:
n/a
Bath:
Stall Shower
Interior Features
Square Foot:
n/a
Year Renovated:
2024
Basement:
Yes - Finished
Full Baths:
3
Half Baths:
0
Appliances:
Carbon Monoxide Detector, Kitchen Exhaust Fan, Microwave Oven, Range/Oven-Gas, Refrigerator
Flooring:
Vinyl-Linoleum
Fireplaces:
No
Fireplace:
n/a
Interior:
Bar-Wet, Carbon Monoxide Detector, Fire Alarm Sys, Fire Extinguisher, Smoke Detector
Exterior Features
Garage Space:
No
Garage:
n/a
Driveway:
Gravel
Roof:
Asphalt Shingle
Exterior:
Stucco, Vinyl Siding
Swimming Pool:
n/a
Pool:
n/a
Utilities
Heating System:
Forced Hot Air
Heating Source:
Gas-Natural
Cooling:
Central Air, Multi-Zone Cooling
Water Heater:
Gas
Water:
Public Water
Sewer:
Public Sewer
Services:
n/a
Lot Features
Acres:
0.24
Lot Dimensions:
50X206
Lot Features:
Open Lot
School Information
Elementary:
School One
Middle:
Terrill
High School:
ScotchPlns
Community Information
County:
Union
Town:
Fanwood Boro
Neighborhood:
n/a
Application Fee:
n/a
Association Fee:
n/a
Fee Includes:
n/a
Amenities:
n/a
Pets:
n/a
Financial Considerations
List Price:
$799,999
Tax Amount:
$11,294
Land Assessment:
$187,700
Build. Assessment:
$174,300
Total Assessment:
$362,000
Tax Rate:
2.94
Tax Year:
2025
Ownership Type:
Fee Simple
Listing Information
MLS ID:
3993846
List Date:
10-22-2025
Days On Market:
109
Listing Broker:
C-21 CHARLES SMITH AGENCY
Listing Agent:















































Request More Information
Shawn and Diane Fox
RE/MAX American Dream
3108 Route 10 West
Denville, NJ 07834
Call: (973) 277-7853
Web: MorrisCountyLiving.com

