102 Mohawk Rd
Millburn Twp, NJ 07078
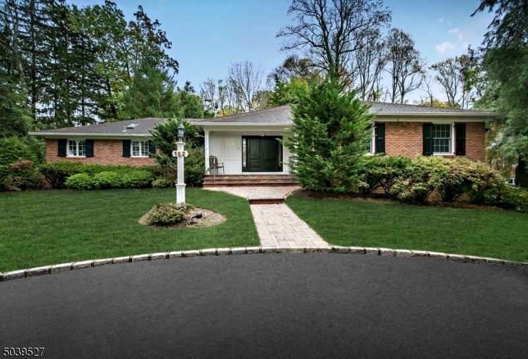
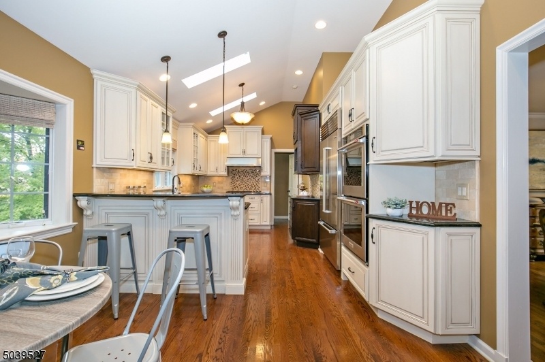
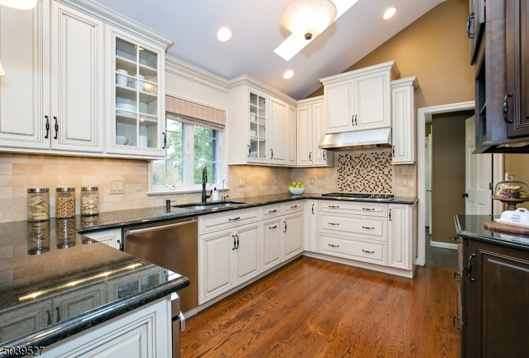
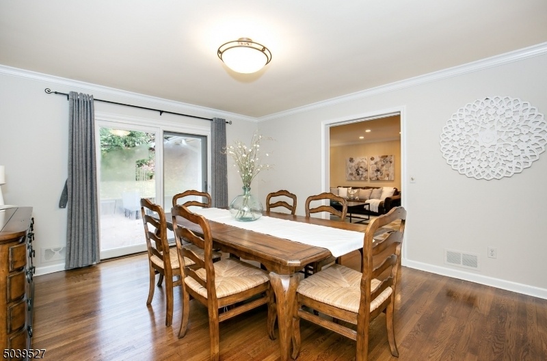
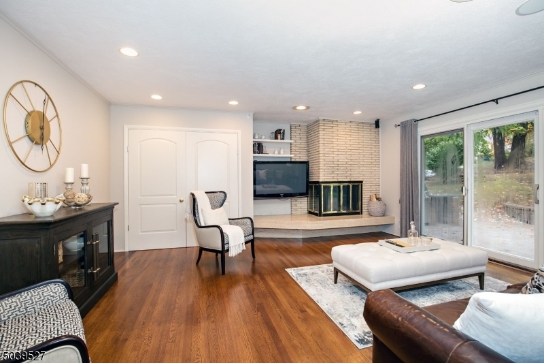
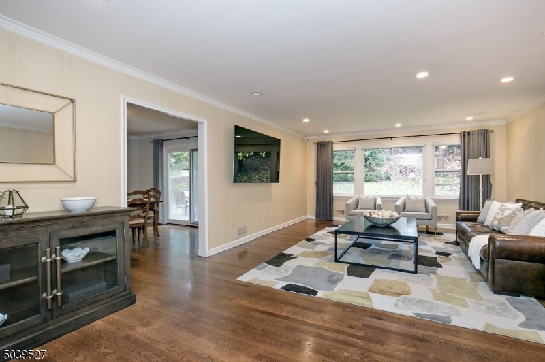
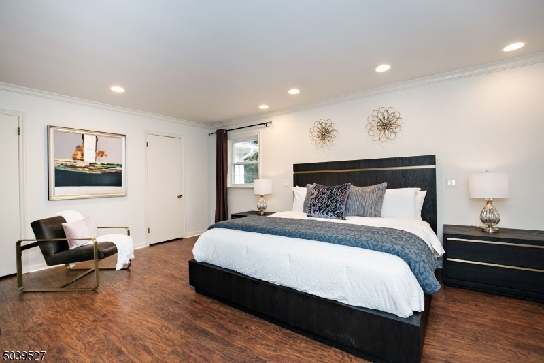
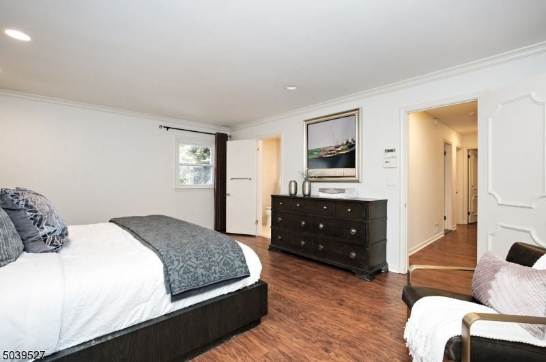
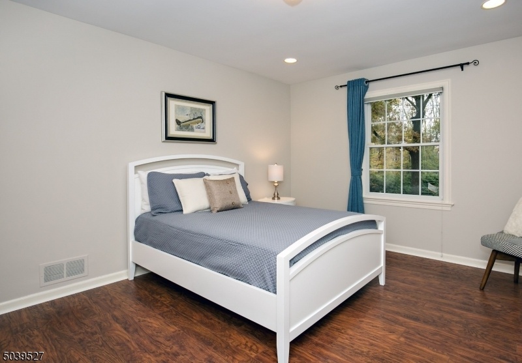
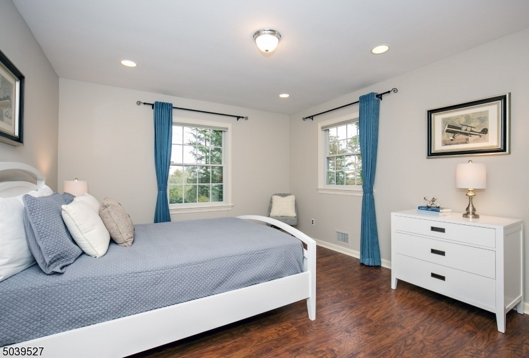
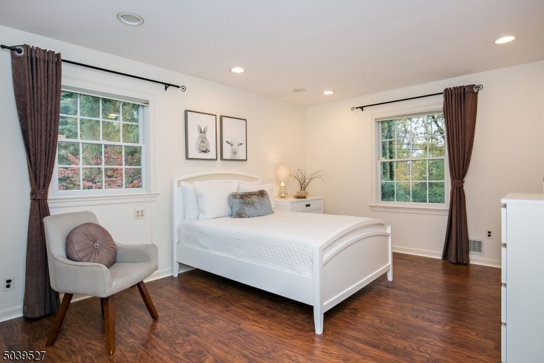
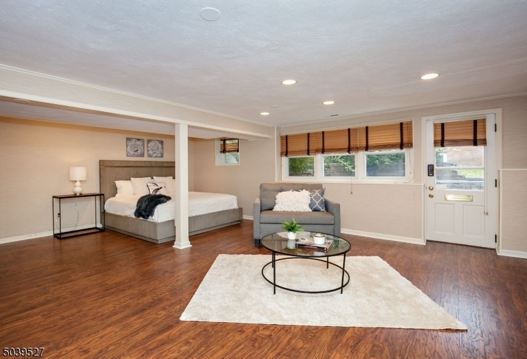
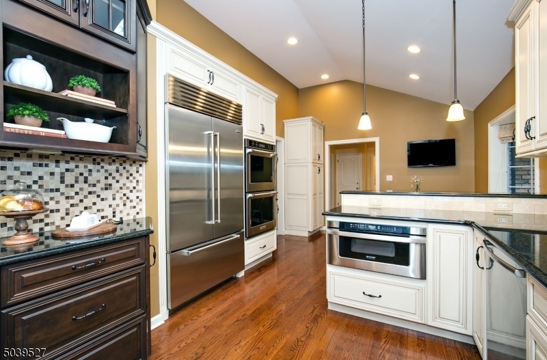
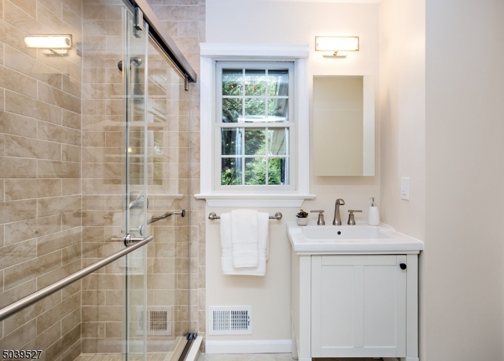
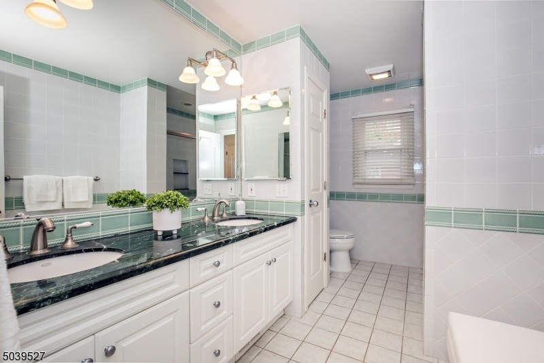
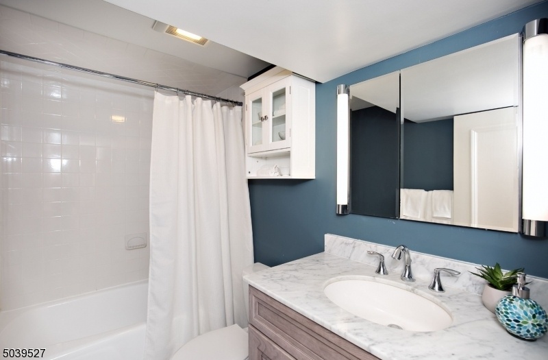
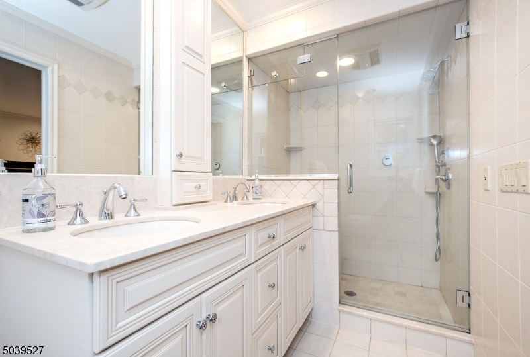
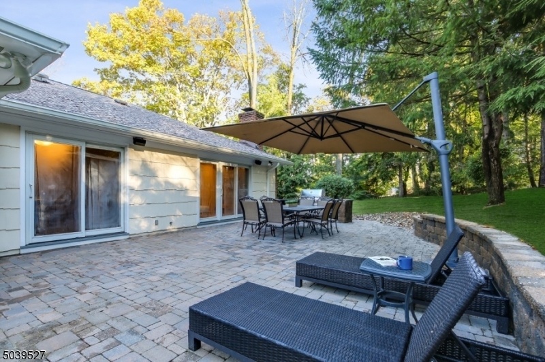
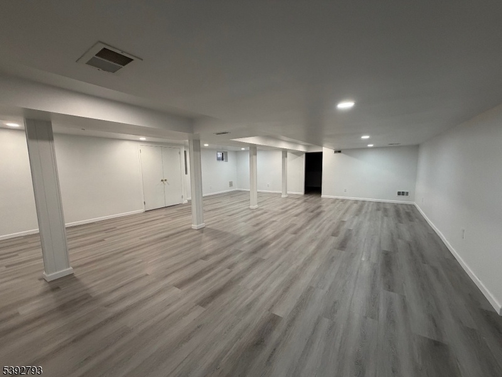
Price: $9,000
GSMLS: 3993863Type: Single Family
Beds: 4
Baths: 4 Full
Garage: 2-Car
Basement: Yes
Year Built: 1962
Pets: Size Limit
Available: Immediately
Description
Beautifully Renovated Paragano Ranch W/ Circular Driveway Located In Desirable Deerfield Section. 4 Bdrm, 4 Ba On 0.46 Ac Of Land. Bright Lr W/ Picturized Window Greets You Upon Entering The Home. Designer Eik With Skylights Open To A Formal Dr With French Doors Leading To The Paver Patio. Fr With A Wood Burning Fireplace Connected To The Patio Via Sliding Doors. Master Suite With 2 Walk-ins. Double Vanity Hallway Bath For Two Bdrms To Share. Walkup Attic Provides Extra Storage And Expansion Potential. Lower Level Bedroom Suite Is Above Ground And Has Its Own Entrance. Oversize Recreation Room With Two Walk-in Cedar Closets And Connected To An Office. Two Attached Garages And Tons Of Storage Throughout. Updates Including New Bathroom, New Floor In Bedrooms, New Subzero Refrigerator, New Closet And More.
Rental Info
Lease Terms:
1 Year, 2 Years
Required:
1MthAdvn,1.5MthSy,CredtRpt,IncmVrfy,TenInsRq
Tenant Pays:
Electric, Gas, Heat, Hot Water, Maintenance-Lawn, Sewer, Snow Removal, Water
Rent Includes:
Taxes, Trash Removal
Tenant Use Of:
n/a
Furnishings:
Unfurnished
Age Restricted:
No
Handicap:
n/a
General Info
Square Foot:
n/a
Renovated:
2019
Rooms:
10
Room Features:
Formal Dining Room, Full Bath, Stall Shower, Stall Shower and Tub, Walk-In Closet
Interior:
Blinds, Carbon Monoxide Detector, Fire Alarm Sys, Security System, Skylight, Smoke Detector, Walk-In Closet, Window Treatments
Appliances:
Carbon Monoxide Detector, Cooktop - Gas, Dishwasher, Disposal, Exhaust System, Microwave Oven, Sump Pump, Wall Oven(s) - Gas
Basement:
Yes - Full
Fireplaces:
1
Flooring:
Carpeting, Tile, Wood
Exterior:
Patio
Amenities:
n/a
Room Levels
Basement:
n/a
Ground:
1Bedroom,BathOthr,GarEnter,Office,RecRoom,Utility,Walkout
Level 1:
3 Bedrooms, Bath Main, Bath(s) Other, Dining Room, Family Room, Kitchen, Laundry Room, Living Room
Level 2:
Attic
Level 3:
n/a
Room Sizes
Kitchen:
23x11 First
Dining Room:
13x15 First
Living Room:
15x24 First
Family Room:
18x17 First
Bedroom 1:
20x14 First
Bedroom 2:
20x18 First
Bedroom 3:
12x14 First
Parking
Garage:
2-Car
Description:
Built-In Garage, Garage Door Opener
Parking:
6
Lot Features
Acres:
0.47
Dimensions:
142X140
Lot Description:
Corner
Road Description:
Private Road
Zoning:
n/a
Utilities
Heating System:
2 Units
Heating Source:
Gas-Natural
Cooling:
2 Units, Central Air
Water Heater:
Gas
Utilities:
Electric, Gas-Natural
Water:
Public Water
Sewer:
Public Sewer
Services:
n/a
School Information
Elementary:
n/a
Middle:
n/a
High School:
n/a
Community Information
County:
Essex
Town:
Millburn Twp.
Neighborhood:
n/a
Location:
Corner, Residential Area
Listing Information
MLS ID:
3993863
List Date:
10-22-2025
Days On Market:
27
Listing Broker:
GARDEN HOME REALTY
Listing Agent:



















Request More Information
Shawn and Diane Fox
RE/MAX American Dream
3108 Route 10 West
Denville, NJ 07834
Call: (973) 277-7853
Web: MorrisCountyLiving.com

