49 Highlander Dr
Scotch Plains Twp, NJ 07076
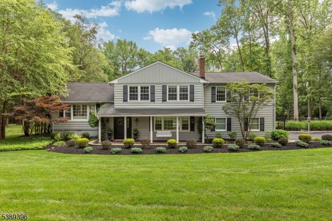
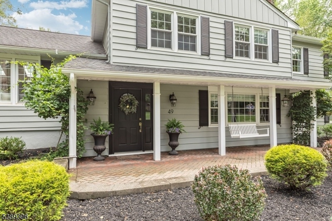
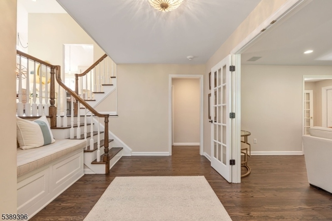
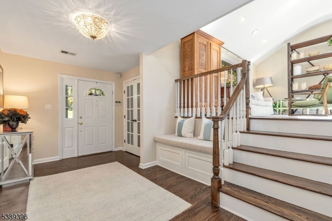
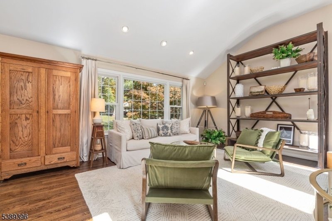
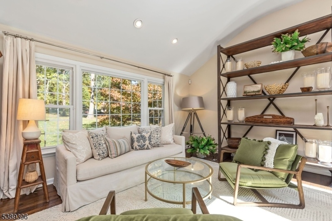
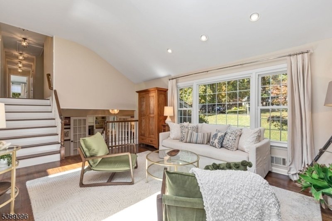
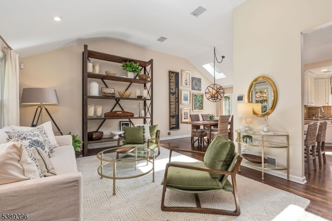
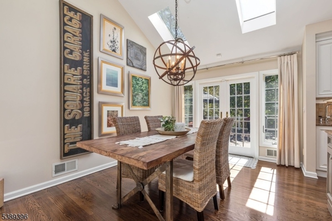
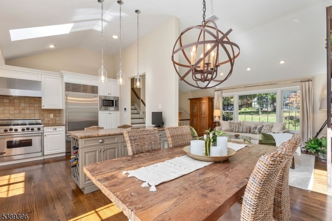
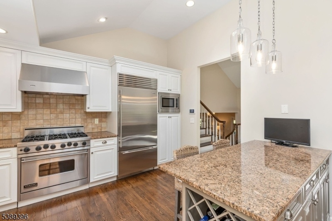
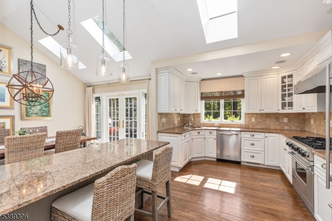
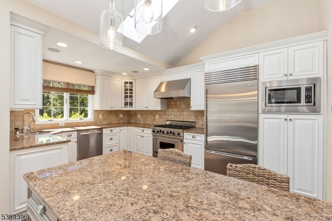
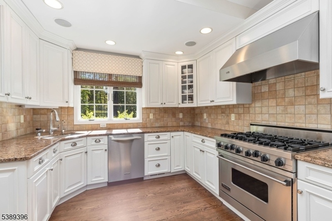
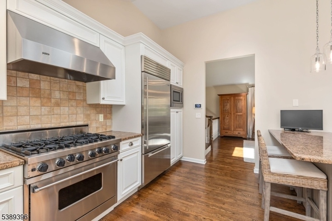
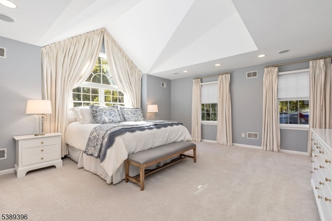
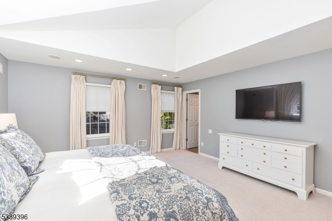
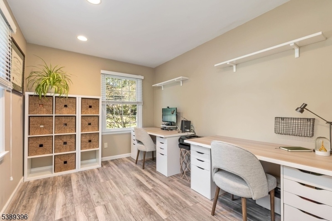
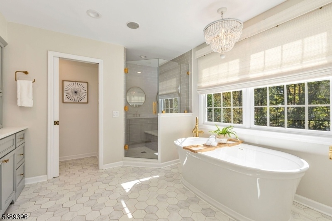
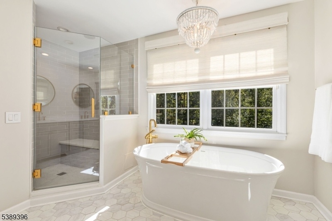
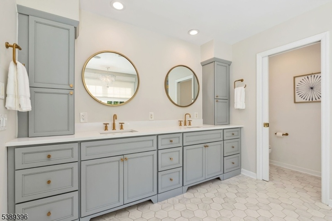
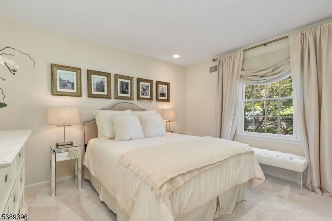
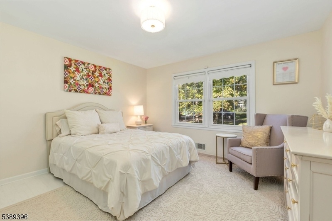
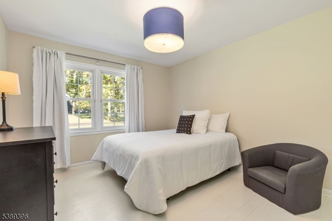
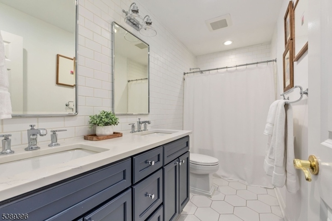
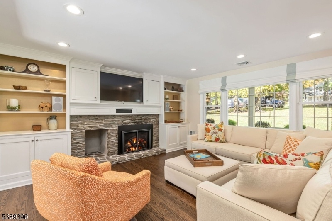
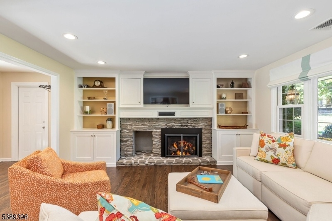
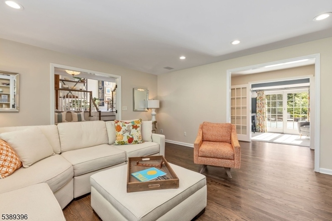
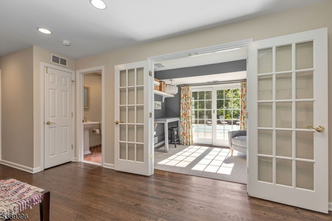
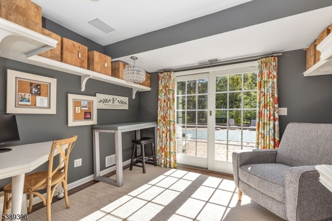
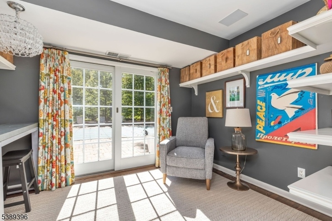
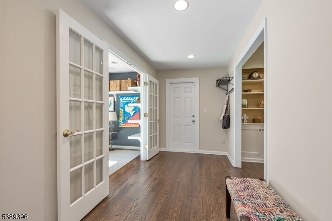
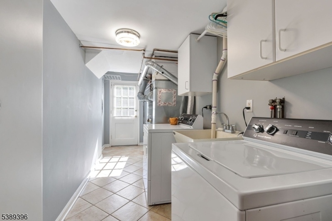
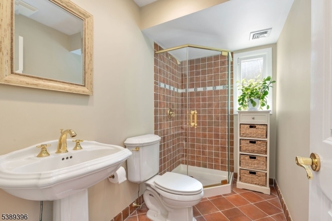


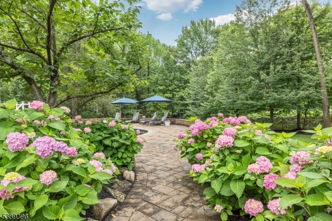
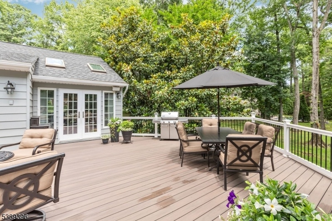
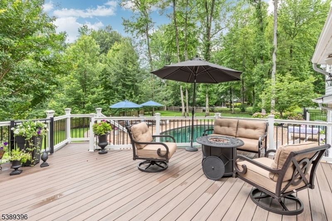
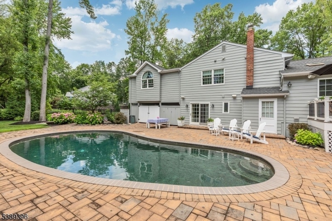
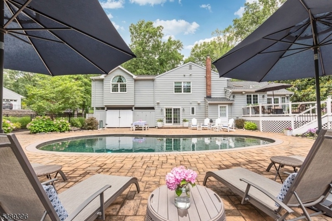
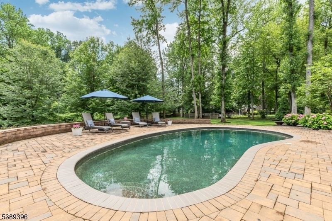
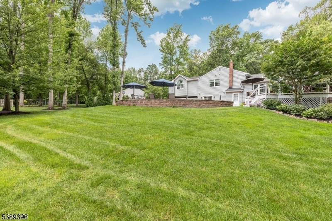
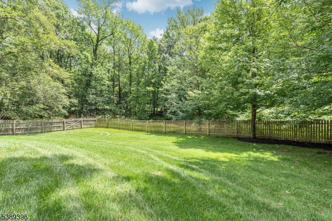
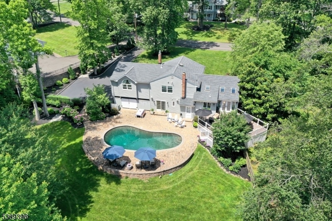
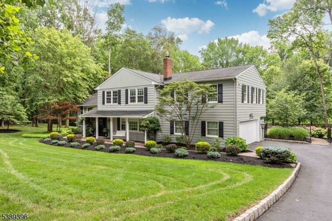
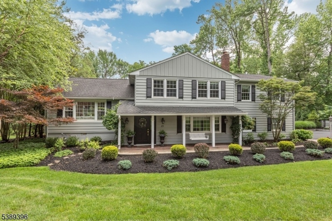
Price: $1,299,000
GSMLS: 3993869Type: Single Family
Style: Split Level
Beds: 4
Baths: 3 Full
Garage: 2-Car
Year Built: 1955
Acres: 1.26
Property Tax: $21,405
Description
Welcome To Your Dream Retreat. This Meticulously Maintained 4br/3ba Split-level Home Sits On 1.26 Acres Of Lush, Professionally Landscaped Property Along A Quiet, Tree-lined Street. A Welcoming Foyer With Custom Glass Doors And Built-in Bench Sets The Tone For The Thoughtful Design Throughout. The Sun-drenched Living Room With Soaring Ceiling Flows Into A Dining Room With Skylights And French Doors To A Spacious Deck. The Updated Kitchen Features Granite Counters, Stainless Steel Appliances, Sub Zero Fridge, Viking Range, Breakfast Island, And Double-door Pantry Perfect For Entertaining Or Everyday Meals. Custom-stained Hardwood Floors Run Throughout The Main And Ground Levels. The Comfortable Family Room Offers A Mendota Gas Fireplace, Built-ins, Surround Sound, And A Large Picture Window. A Serene Den With Backyard Views Opens To The Patio And Pool, With A Full Bath And Laundry/mudroom Nearby. Upstairs, The Primary Suite Boasts High Ceilings, A Walk-in And Triple Closet, Private Office, And Spa-like Bath With Soaking Tub, Dual Sinks, And Shower. Three Additional Bedrooms Share An Updated Bath With Double Vanity. The Finished Basement Includes A Rec Room And Large Storage Closet With Humidex System. The Backyard Is A Private Oasis With A Wolf Deck, Gunite Pool, Perennial Gardens, And Lush Lawn. Elan Sound System, Security, Irrigation, New 2024 Hvac, And Top-rated Schools Nearby. Easy Nyc Commute. Move-in Ready And Made For Modern Living.
Rooms Sizes
Kitchen:
16x11 First
Dining Room:
12x10 First
Living Room:
19x14 First
Family Room:
17x15 Ground
Den:
11x9
Bedroom 1:
18x16 Second
Bedroom 2:
12x10 Second
Bedroom 3:
13x13 Second
Bedroom 4:
13x11 Second
Room Levels
Basement:
Rec Room, Storage Room
Ground:
BathMain,Den,FamilyRm,Foyer,GarEnter,Laundry,Porch,Utility
Level 1:
Dining Room, Kitchen, Living Room
Level 2:
4 Or More Bedrooms, Bath Main, Bath(s) Other, Office
Level 3:
Attic
Level Other:
n/a
Room Features
Kitchen:
Breakfast Bar, Eat-In Kitchen, Pantry
Dining Room:
Dining L
Master Bedroom:
Full Bath, Other Room, Walk-In Closet
Bath:
Soaking Tub, Stall Shower
Interior Features
Square Foot:
n/a
Year Renovated:
2019
Basement:
Yes - Finished, Partial, Unfinished
Full Baths:
3
Half Baths:
0
Appliances:
Carbon Monoxide Detector, Dishwasher, Disposal, Dryer, Instant Hot Water, Kitchen Exhaust Fan, Microwave Oven, Range/Oven-Gas, Refrigerator, Sump Pump, Washer
Flooring:
Carpeting, Laminate, Stone, Wood
Fireplaces:
1
Fireplace:
Family Room, Gas Fireplace, Insert
Interior:
Blinds,Drapes,CeilHigh,SecurSys,Shades,Skylight,StallShw,StallTub,StereoSy,TubShowr,WlkInCls,WndwTret
Exterior Features
Garage Space:
2-Car
Garage:
Attached Garage, Garage Door Opener
Driveway:
1 Car Width, Blacktop
Roof:
Asphalt Shingle
Exterior:
Aluminum Siding
Swimming Pool:
Yes
Pool:
Gunite, Heated, In-Ground Pool
Utilities
Heating System:
2 Units, Forced Hot Air, Multi-Zone
Heating Source:
Gas-Natural
Cooling:
2 Units, Central Air, Multi-Zone Cooling
Water Heater:
Gas
Water:
Public Water
Sewer:
Public Sewer, Sewer Charge Extra
Services:
Cable TV Available, Garbage Extra Charge
Lot Features
Acres:
1.26
Lot Dimensions:
n/a
Lot Features:
Wooded Lot
School Information
Elementary:
Cole Elem
Middle:
Terrill MS
High School:
SP Fanwood
Community Information
County:
Union
Town:
Scotch Plains Twp.
Neighborhood:
n/a
Application Fee:
n/a
Association Fee:
n/a
Fee Includes:
n/a
Amenities:
n/a
Pets:
Yes
Financial Considerations
List Price:
$1,299,000
Tax Amount:
$21,405
Land Assessment:
$62,100
Build. Assessment:
$119,800
Total Assessment:
$181,900
Tax Rate:
11.77
Tax Year:
2024
Ownership Type:
Fee Simple
Listing Information
MLS ID:
3993869
List Date:
10-22-2025
Days On Market:
0
Listing Broker:
COLDWELL BANKER REALTY
Listing Agent:















































Request More Information
Shawn and Diane Fox
RE/MAX American Dream
3108 Route 10 West
Denville, NJ 07834
Call: (973) 277-7853
Web: MorrisCountyLiving.com

