43 Passaic Ave
Summit City, NJ 07901
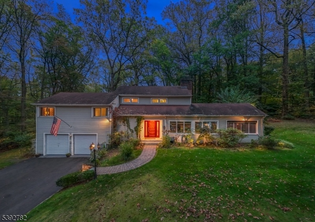
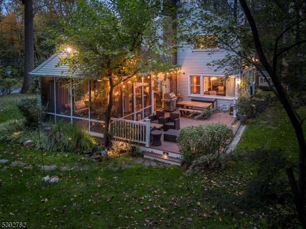
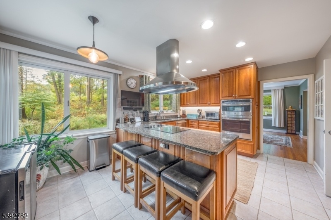
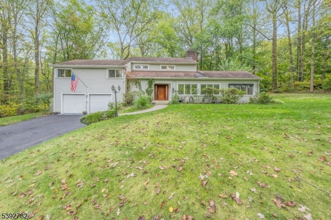
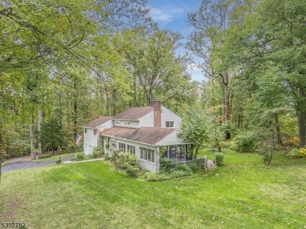
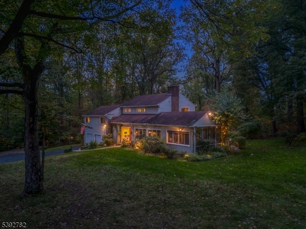
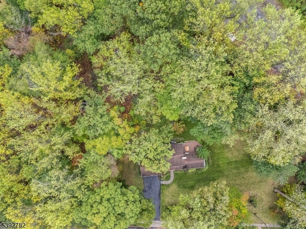
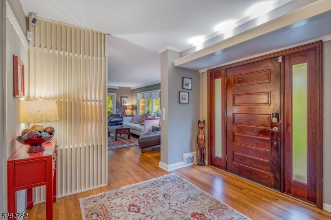
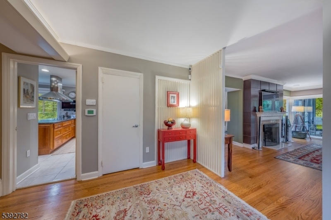
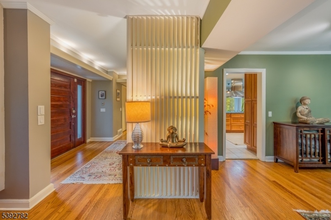
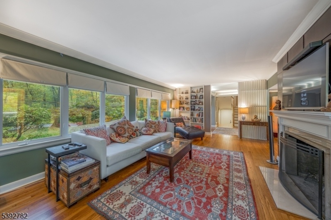
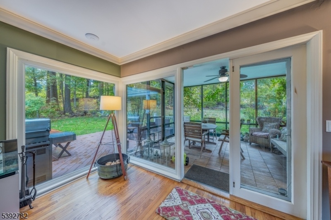
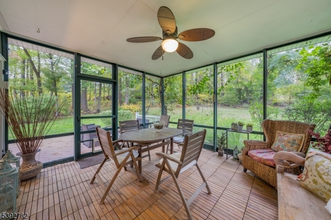
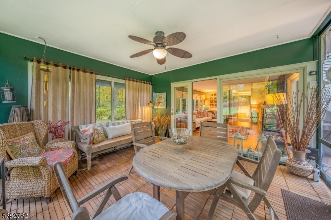
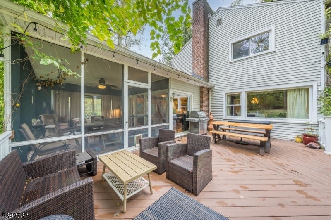
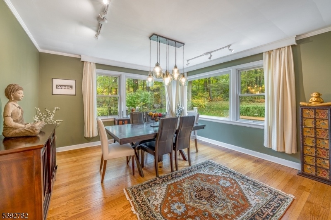
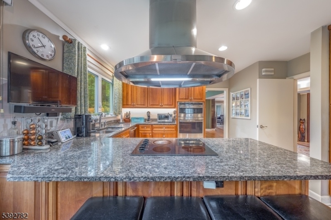
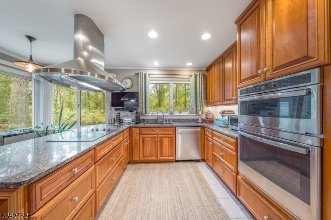
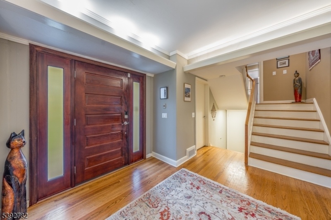
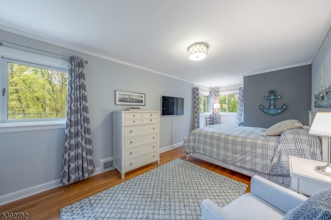
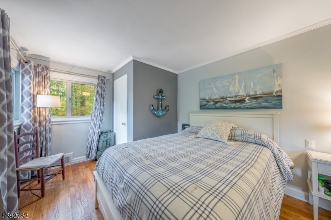
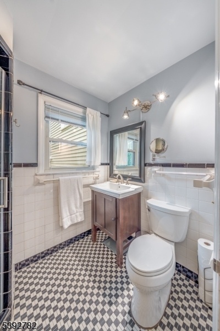
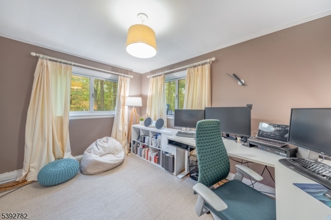
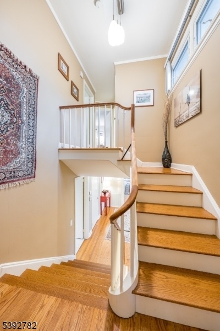
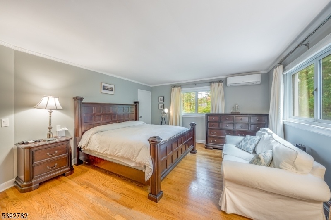
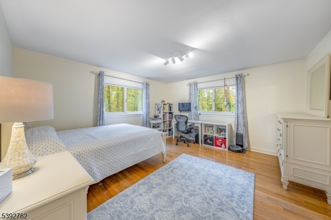
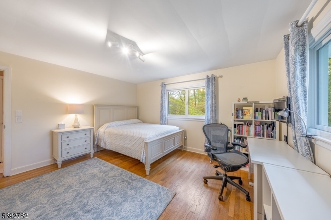
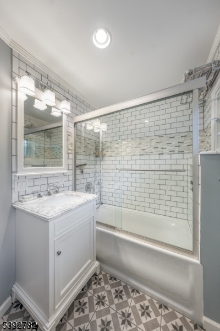
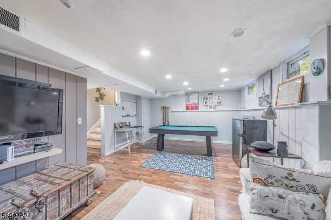
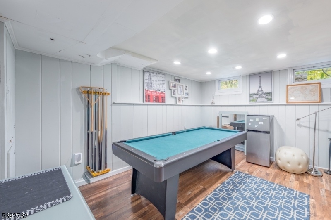
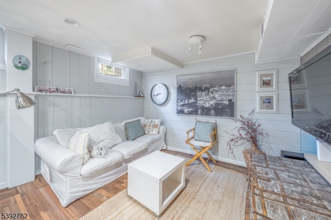
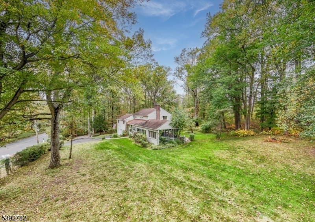
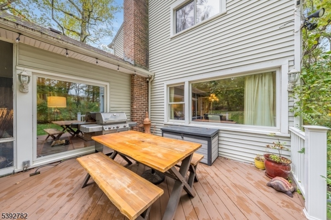
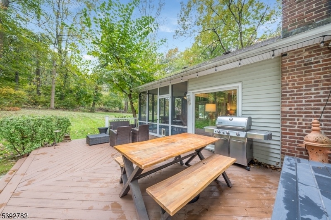
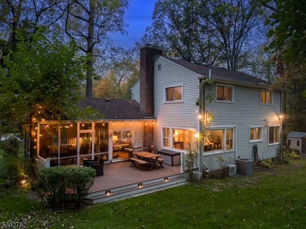
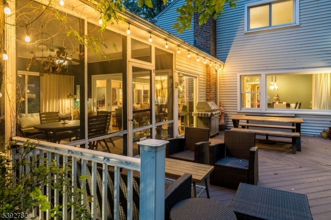
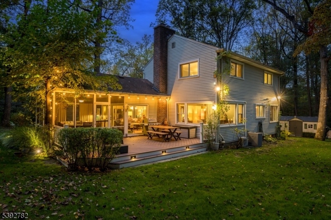
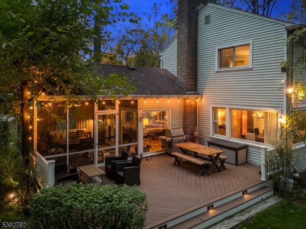
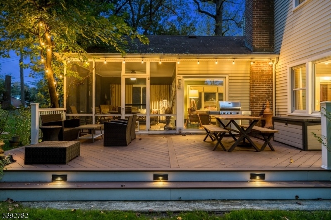
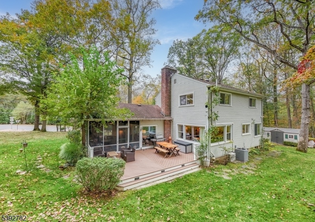
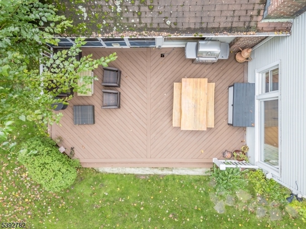
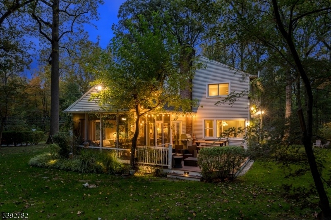
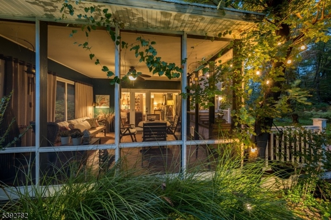
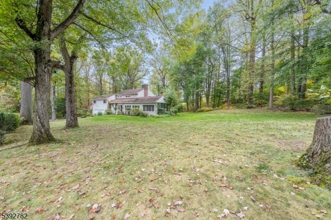
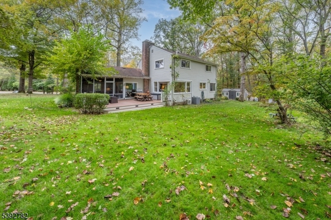
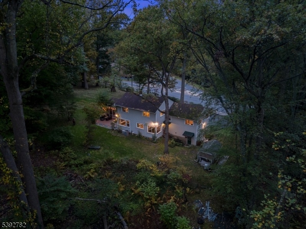
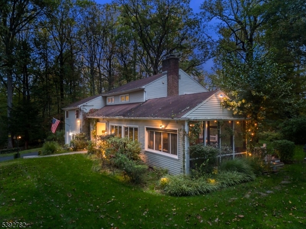
Price: $1,199,900
GSMLS: 3993874Type: Single Family
Style: Split Level
Beds: 4
Baths: 2 Full & 1 Half
Garage: 2-Car
Year Built: 1955
Acres: 1.08
Property Tax: $13,307
Description
Presenting 43 Passaic Avenue, A 4-bedroom, 2.1-bath Unique Residence In Coveted Summit! This Home Combines Contemporary And Traditional Elements With An Open-flow Design, Maximizing Natural Light And Views Of The Rare 1.08-acre Lot, Offering Tremendous Potential For Expansion, Landscaping, Or Creating Your Dream Outdoor Oasis. Spacious Entry Foyer With Hardwood Floors Leads To A Bright Living Room With Massive Windows And Fireplace. Sunroom Flows Seamlessly To Updated Deck Ideal For Indoor-outdoor Entertaining. Dining Room Opens To Kitchen With Ge And Bosch Ss Appliances, Granite Countertops, Breakfast Bar, Custom Cabinetry, And Walk-in Pantry. Upstairs, Four Generous Bedrooms Include Primary With Crown Molding, Two Closets (one Walk-in), And Updated Bath With Marble Vanity And Subway-tiled Tub/shower. Hall Linen Closets Provide Added Convenience. Finished Lower Level With Wood-like Lvp Flooring, Recreation/exercise Space, Half Bath, Laundry/utility Room, And Oversized 2-car Garage. Expansive Back And Side Yards Create Endless Possibilities. Super Close To Summit Hs, Stanley Park, And New Providence Train- Move Right In!
Rooms Sizes
Kitchen:
17x14 First
Dining Room:
14x14 First
Living Room:
22x15 First
Family Room:
n/a
Den:
n/a
Bedroom 1:
24x11 Second
Bedroom 2:
12x9 Second
Bedroom 3:
14x16 Third
Bedroom 4:
15x14 Third
Room Levels
Basement:
Powder Room, Rec Room, Utility Room
Ground:
n/a
Level 1:
DiningRm,Foyer,GarEnter,Kitchen,LivingRm,Screened,Storage
Level 2:
2 Bedrooms, Bath Main
Level 3:
2 Bedrooms, Bath Main
Level Other:
n/a
Room Features
Kitchen:
Breakfast Bar, Eat-In Kitchen
Dining Room:
Living/Dining Combo
Master Bedroom:
Full Bath, Walk-In Closet
Bath:
n/a
Interior Features
Square Foot:
n/a
Year Renovated:
n/a
Basement:
Yes - Finished
Full Baths:
2
Half Baths:
1
Appliances:
Carbon Monoxide Detector, Dishwasher, Dryer, Microwave Oven, Range/Oven-Electric, Refrigerator, Sump Pump, Washer
Flooring:
Tile, Vinyl-Linoleum, Wood
Fireplaces:
1
Fireplace:
Living Room
Interior:
CODetect,SecurSys,SmokeDet,TubShowr,WlkInCls
Exterior Features
Garage Space:
2-Car
Garage:
Attached Garage
Driveway:
2 Car Width
Roof:
Asphalt Shingle
Exterior:
Clapboard
Swimming Pool:
n/a
Pool:
n/a
Utilities
Heating System:
Forced Hot Air
Heating Source:
Gas-Natural
Cooling:
1 Unit, Central Air
Water Heater:
Electric
Water:
Public Water
Sewer:
Public Sewer
Services:
n/a
Lot Features
Acres:
1.08
Lot Dimensions:
n/a
Lot Features:
n/a
School Information
Elementary:
Franklin
Middle:
Summit MS
High School:
Summit HS
Community Information
County:
Union
Town:
Summit City
Neighborhood:
n/a
Application Fee:
n/a
Association Fee:
n/a
Fee Includes:
n/a
Amenities:
n/a
Pets:
n/a
Financial Considerations
List Price:
$1,199,900
Tax Amount:
$13,307
Land Assessment:
$179,200
Build. Assessment:
$126,300
Total Assessment:
$305,500
Tax Rate:
4.36
Tax Year:
2024
Ownership Type:
Fee Simple
Listing Information
MLS ID:
3993874
List Date:
10-22-2025
Days On Market:
0
Listing Broker:
KELLER WILLIAMS REALTY
Listing Agent:















































Request More Information
Shawn and Diane Fox
RE/MAX American Dream
3108 Route 10 West
Denville, NJ 07834
Call: (973) 277-7853
Web: MorrisCountyLiving.com

