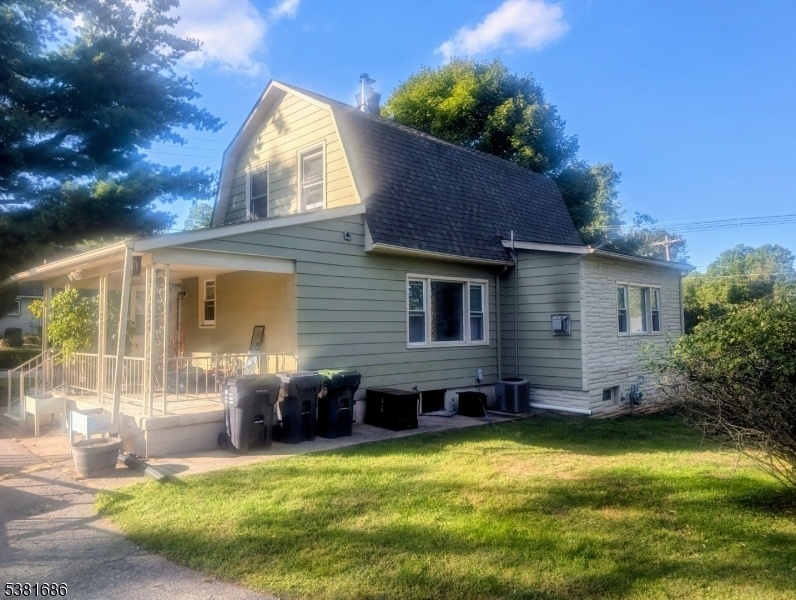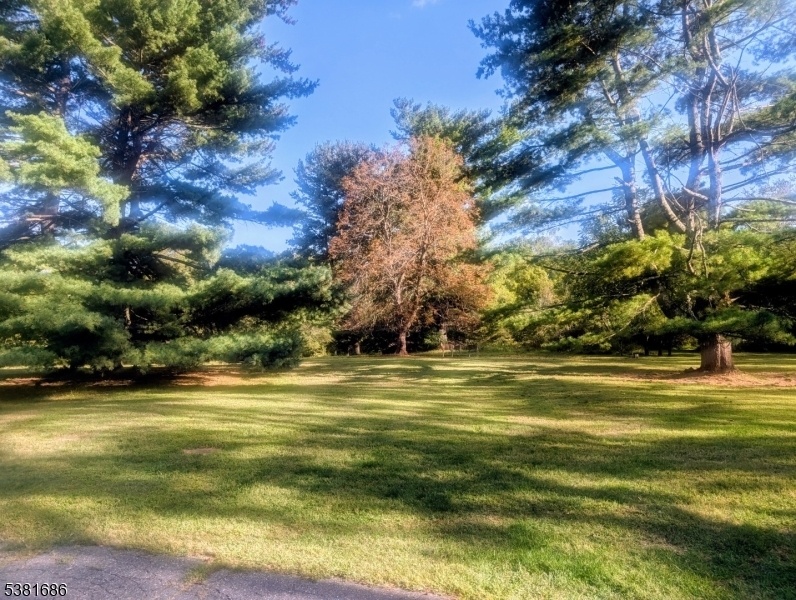44 Pulaski Rd
Readington Twp, NJ 08889


Price: $475,000
GSMLS: 3993878Type: Single Family
Style: Colonial
Beds: 2
Baths: 2 Full
Garage: 1-Car
Year Built: 1920
Acres: 4.24
Property Tax: $9,163
Description
A Recently Renovated 2br & 2 Bath Circa-1920 Farmhouse Colonial On An Exceptionally Pretty 4,24 Acre Corner Lot With Over 860 Ft Of Frontage On Two Roads. This 1826 Sq Ft Charmer Comes Complete With,a Paved Circular Drive, Beautiful Mature Pear & Chestnut Trees, A Totally Private Wooded Backdrop, And A Great Location With Easy Access To Major Commuting Roads,shopping Oportunities, And The Train Station In Downtown Whitehouse Station. This Lovely, Warm-and-inviting Home Features A Totally Updated Eat-in Kitchen With Granite Countertops, Cherry Cabinetry Including A Glass Display Cabinet, A Stainless Steel Refrigerator & Wine Cooler, A Lovely Fire-and-ice Tiled Backsplash, And A Pass-thru Window To The Formal Dining Room. An Upgraded And Fully-tiled Adjacent Bath Offers An Over-sized Frameless Glass Shower And An Attractive Granite-topped Furniture Grade Vanity. Another Highlight Is The Huge18x17 Light, Bright, Ans Airy Living Room Which Comes Complete With Two Picture Windows And A New Brick Gas Corner Fireplace. The Second Floor Features The Carpeted Primary With A Ceiling Fan And Double Closet, The Second Bedroom With Another Large Closet And A Ship Lap Interior Wall, And A Fully Updated Bath With A Granite-topped Furniture-grade Double Vanity And A Great Tiled Shower. Other Aspects Sure To Please Include All New First Floor Windows, 2-zone Forced Hot Air Heating, A New Cac Condensor, A Single Car Detached Garage, A Large Storage Building, And So Much More!
Rooms Sizes
Kitchen:
First
Dining Room:
First
Living Room:
First
Family Room:
n/a
Den:
n/a
Bedroom 1:
Second
Bedroom 2:
Second
Bedroom 3:
Second
Bedroom 4:
n/a
Room Levels
Basement:
n/a
Ground:
n/a
Level 1:
Bath Main, Dining Room, Kitchen, Living Room
Level 2:
2 Bedrooms
Level 3:
n/a
Level Other:
n/a
Room Features
Kitchen:
Eat-In Kitchen
Dining Room:
Formal Dining Room
Master Bedroom:
n/a
Bath:
n/a
Interior Features
Square Foot:
1,826
Year Renovated:
2022
Basement:
Yes - Full
Full Baths:
2
Half Baths:
0
Appliances:
Carbon Monoxide Detector, Dishwasher, Refrigerator, Wine Refrigerator
Flooring:
Wood
Fireplaces:
1
Fireplace:
Gas Fireplace
Interior:
Carbon Monoxide Detector, Smoke Detector
Exterior Features
Garage Space:
1-Car
Garage:
Detached Garage
Driveway:
1 Car Width, Blacktop, Circular
Roof:
Asphalt Shingle
Exterior:
Aluminum Siding, Brick
Swimming Pool:
No
Pool:
n/a
Utilities
Heating System:
1 Unit, Baseboard - Hotwater
Heating Source:
Oil Tank Above Ground - Inside
Cooling:
1 Unit, Central Air
Water Heater:
n/a
Water:
Private, Well
Sewer:
Septic, Septic 2 Bedroom Town Verified
Services:
Cable TV Available, Garbage Extra Charge
Lot Features
Acres:
4.24
Lot Dimensions:
n/a
Lot Features:
Corner, Level Lot, Open Lot, Wooded Lot
School Information
Elementary:
WHITEHOUSE
Middle:
READINGTON
High School:
HUNTCENTRL
Community Information
County:
Hunterdon
Town:
Readington Twp.
Neighborhood:
n/a
Application Fee:
n/a
Association Fee:
n/a
Fee Includes:
n/a
Amenities:
n/a
Pets:
n/a
Financial Considerations
List Price:
$475,000
Tax Amount:
$9,163
Land Assessment:
$159,600
Build. Assessment:
$190,000
Total Assessment:
$349,600
Tax Rate:
2.62
Tax Year:
2024
Ownership Type:
Fee Simple
Listing Information
MLS ID:
3993878
List Date:
10-22-2025
Days On Market:
0
Listing Broker:
WEICHERT REALTORS
Listing Agent:


Request More Information
Shawn and Diane Fox
RE/MAX American Dream
3108 Route 10 West
Denville, NJ 07834
Call: (973) 277-7853
Web: MorrisCountyLiving.com

