67 Ryerson Ave
Newton Town, NJ 07860
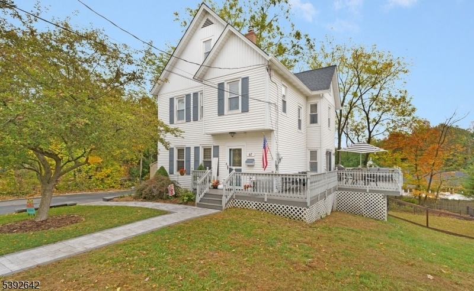
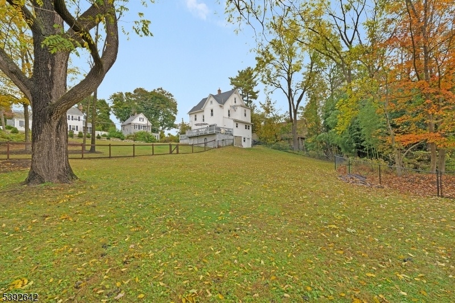
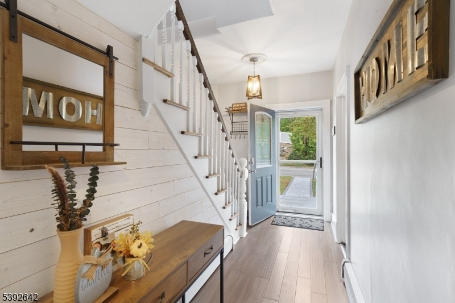
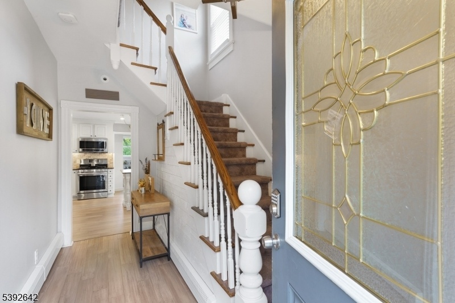
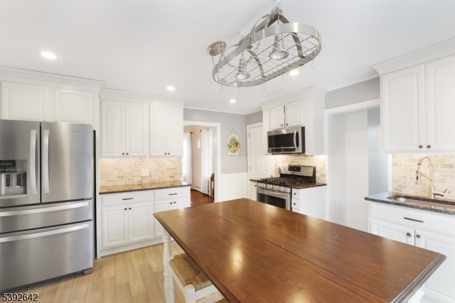
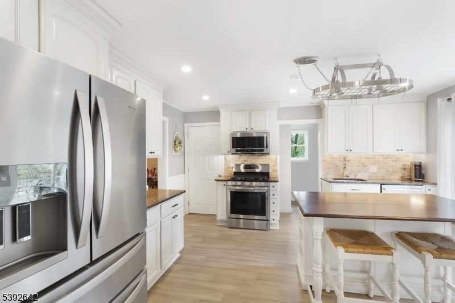
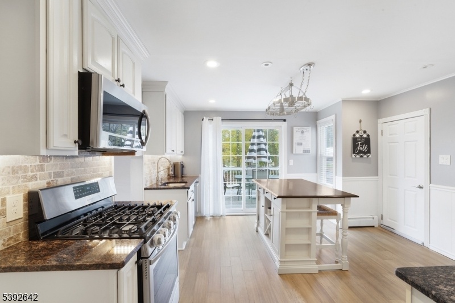
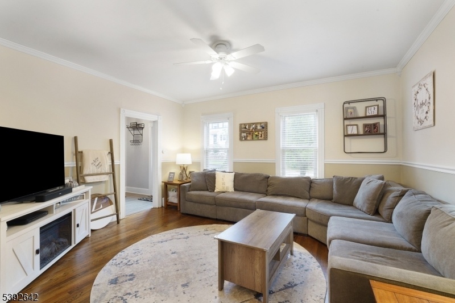
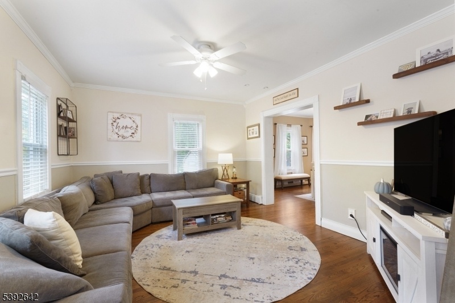
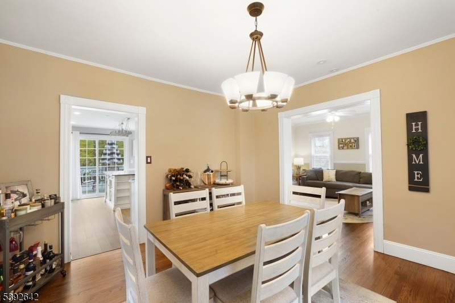
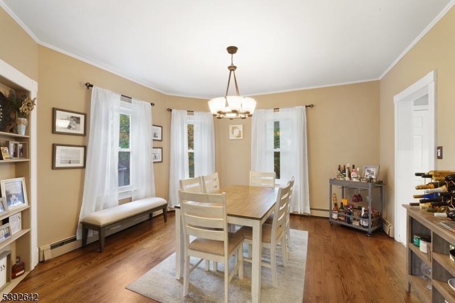
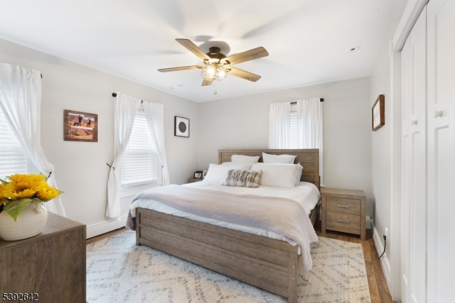
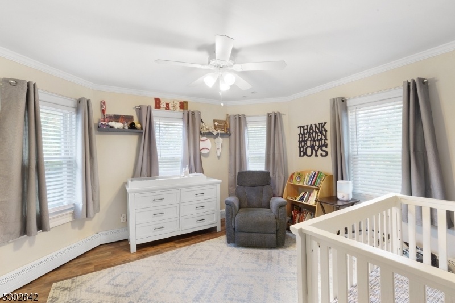
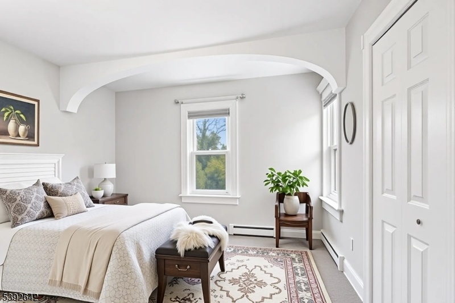
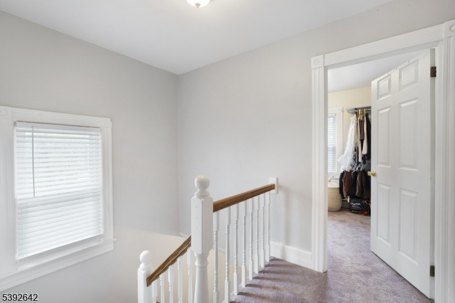
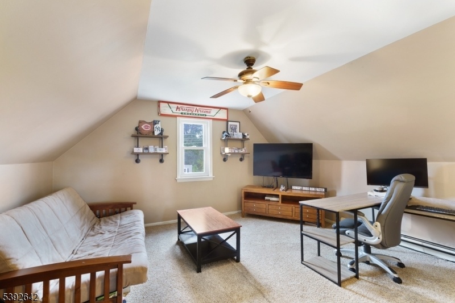
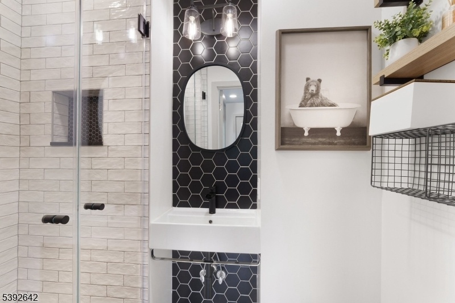
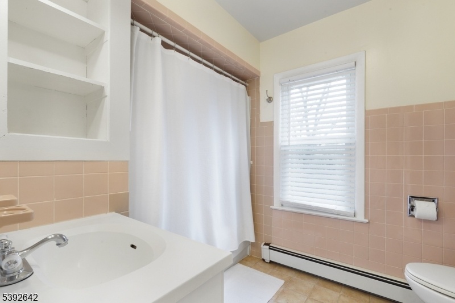
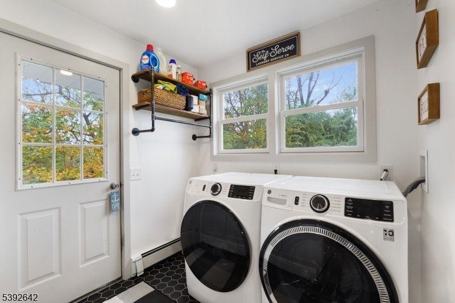
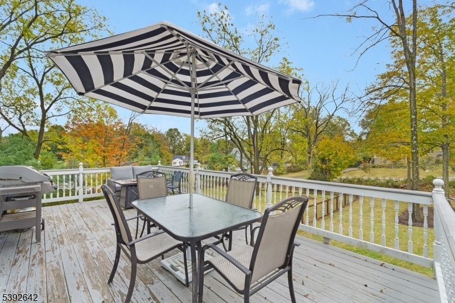
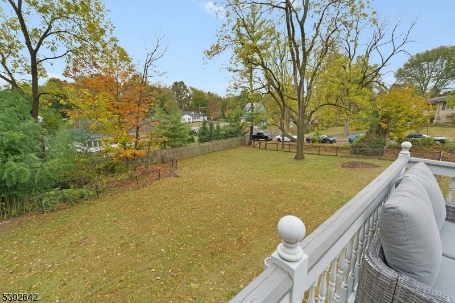
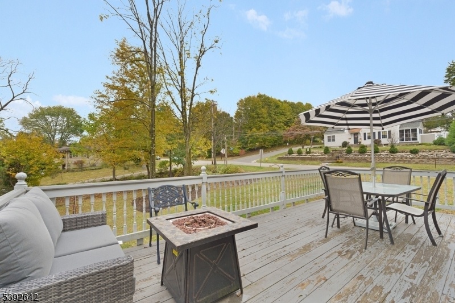
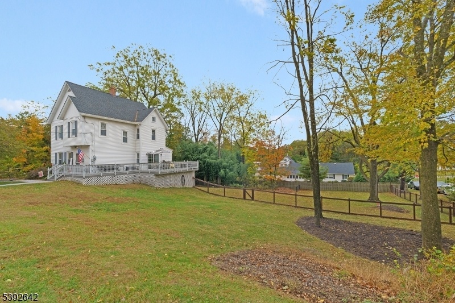
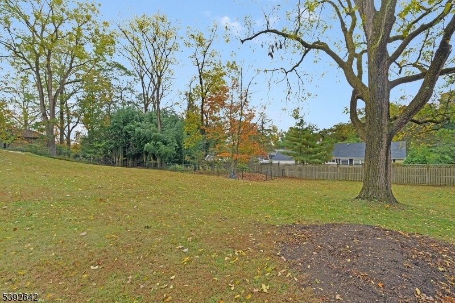
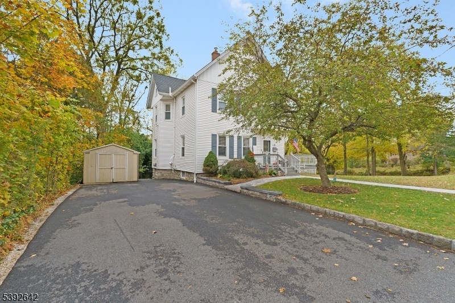
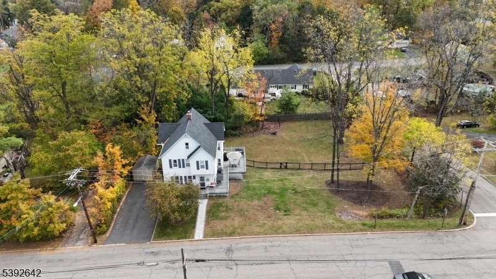
Price: $499,000
GSMLS: 3993883Type: Single Family
Style: Colonial
Beds: 4
Baths: 2 Full
Garage: No
Year Built: 1900
Acres: 0.52
Property Tax: $10,834
Description
Step Into Timeless Charm And Modern Convenience With This Beautifully Updated Colonial Situated On A Spacious Corner Lot. From The Moment You Enter The Light-filled Foyer, You'll Be Captivated By The Warmth And Character That Flows Throughout The Home. Classic Hardwood Floors, High Ceilings Create An Inviting Atmosphere On The Main Level. The Heart Of The Home Is The Thoughtfully Updated Kitchen With All-new Appliances, A Functional Center Island, And Sliding Doors Leading To A Generous Deck, Perfect For Entertaining! Overlooking A Fully Fenced-in, Oversized Yard, The Outdoor Space Is Ideal For Pets, Play, Or Gardening. The Formal Dining Room Features Charming Built-in Corner Shelving, While The Sun-drenched Living Room Offers A Welcoming Space To Relax. Also On The Main Floor, You'll Find A Brand-new Full Bathroom, A Dedicated Laundry Room, And A Walk-in Pantry. Upstairs, Four Bedrooms And An Additional Full Bathroom Provide Ample Space. The Finished Third Floor Offers Flexible Use As An Office, Guest Suite, Playroom, Or Creative Space. Additional Updates And Features Include, New Roof, New Central Air Conditioning, New Natural Gas Conversion, New Paver Walkway, New Fencing And A Newly Paved Asphalt Driveway. With So Much To Offer Inside And Out, This Home Is The Perfect Blend Of Historic Charm And Thoughtful Modern Updates. Don't Miss Your Chance To Make It Yours!
Rooms Sizes
Kitchen:
n/a
Dining Room:
n/a
Living Room:
n/a
Family Room:
n/a
Den:
n/a
Bedroom 1:
n/a
Bedroom 2:
n/a
Bedroom 3:
n/a
Bedroom 4:
n/a
Room Levels
Basement:
Storage Room, Utility Room, Walkout
Ground:
n/a
Level 1:
Bath(s) Other, Dining Room, Entrance Vestibule, Kitchen, Laundry Room, Living Room, Pantry
Level 2:
4 Or More Bedrooms, Bath Main
Level 3:
Office
Level Other:
n/a
Room Features
Kitchen:
Pantry, Separate Dining Area
Dining Room:
Formal Dining Room
Master Bedroom:
n/a
Bath:
n/a
Interior Features
Square Foot:
n/a
Year Renovated:
2022
Basement:
Yes - Unfinished, Walkout
Full Baths:
2
Half Baths:
0
Appliances:
Carbon Monoxide Detector, Dishwasher, Dryer, Freezer-Freestanding, Microwave Oven, Range/Oven-Gas, Refrigerator, Washer
Flooring:
Carpeting, Tile, Vinyl-Linoleum, Wood
Fireplaces:
No
Fireplace:
n/a
Interior:
Carbon Monoxide Detector, Smoke Detector
Exterior Features
Garage Space:
No
Garage:
n/a
Driveway:
Blacktop
Roof:
Asphalt Shingle
Exterior:
Aluminum Siding
Swimming Pool:
No
Pool:
n/a
Utilities
Heating System:
1 Unit, Baseboard - Hotwater, Multi-Zone
Heating Source:
Gas-Natural
Cooling:
1 Unit, Central Air
Water Heater:
Gas
Water:
Public Water
Sewer:
Public Sewer
Services:
Cable TV Available, Fiber Optic, Garbage Extra Charge
Lot Features
Acres:
0.52
Lot Dimensions:
n/a
Lot Features:
Corner, Level Lot, Open Lot
School Information
Elementary:
MERRIAM AV
Middle:
HALSTED ST
High School:
NEWTON
Community Information
County:
Sussex
Town:
Newton Town
Neighborhood:
n/a
Application Fee:
n/a
Association Fee:
n/a
Fee Includes:
n/a
Amenities:
n/a
Pets:
n/a
Financial Considerations
List Price:
$499,000
Tax Amount:
$10,834
Land Assessment:
$108,400
Build. Assessment:
$309,600
Total Assessment:
$418,000
Tax Rate:
2.73
Tax Year:
2024
Ownership Type:
Fee Simple
Listing Information
MLS ID:
3993883
List Date:
10-22-2025
Days On Market:
27
Listing Broker:
WEICHERT REALTORS
Listing Agent:


























Request More Information
Shawn and Diane Fox
RE/MAX American Dream
3108 Route 10 West
Denville, NJ 07834
Call: (973) 277-7853
Web: MorrisCountyLiving.com

