233 Intervale Rd
Parsippany-Troy Hills Twp, NJ 07005
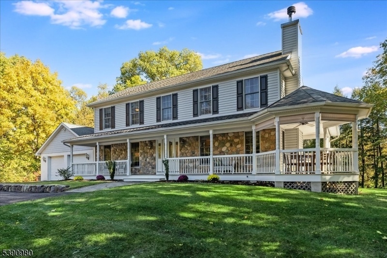
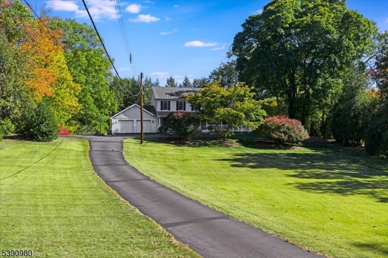
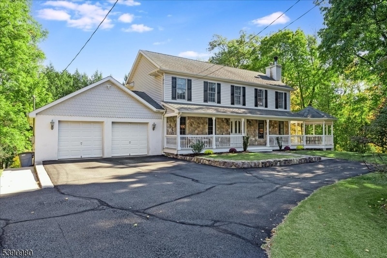
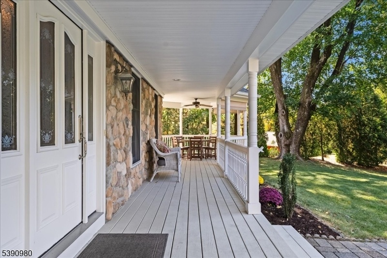
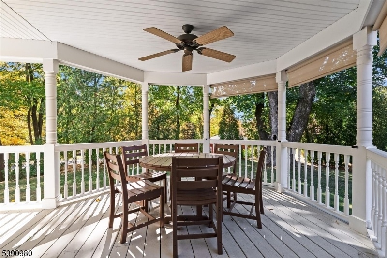
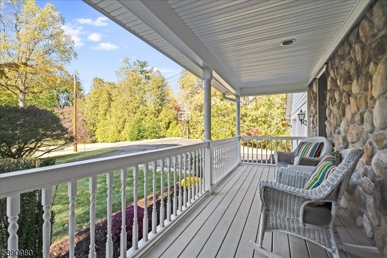
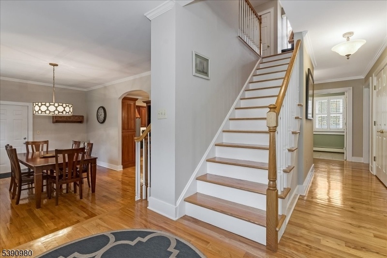
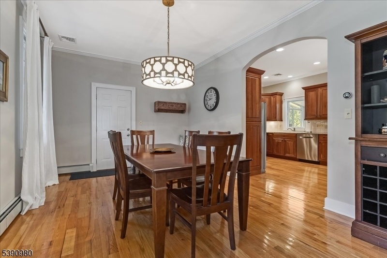
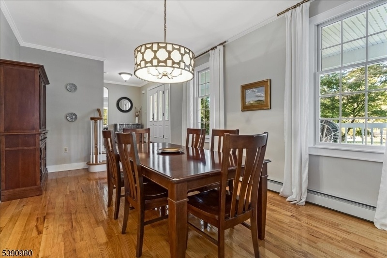
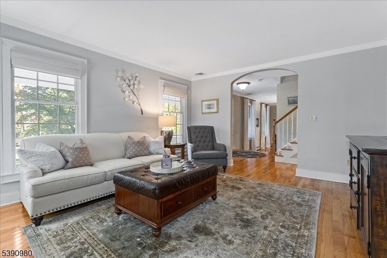
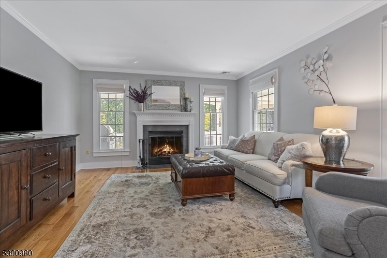
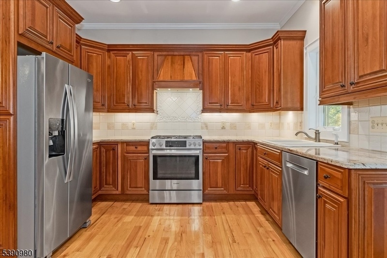
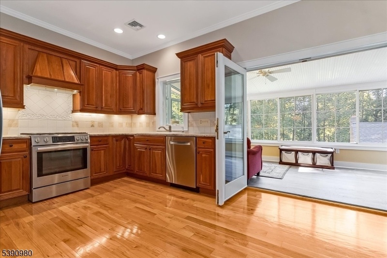
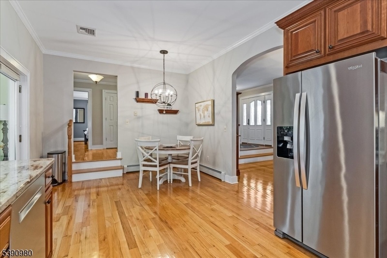
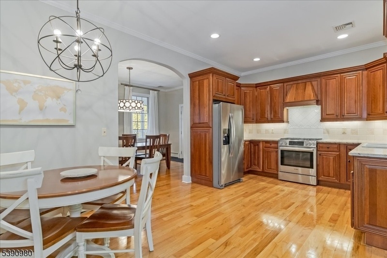
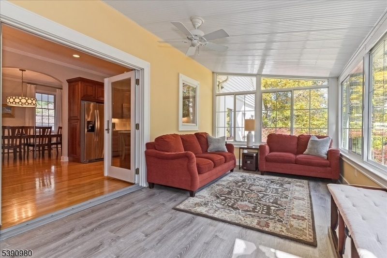
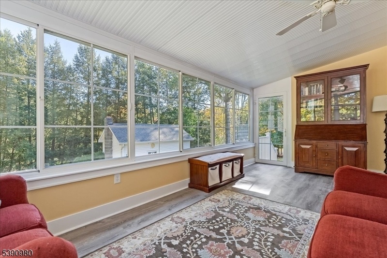
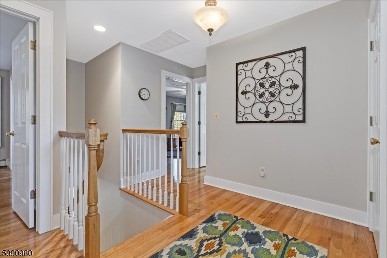
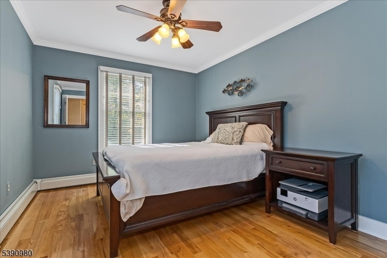
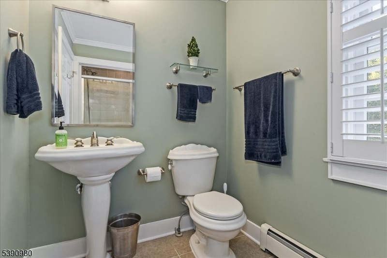
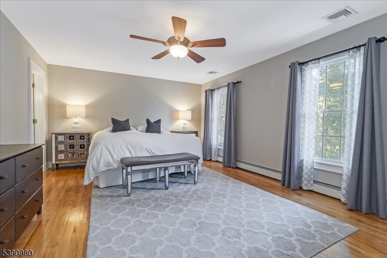
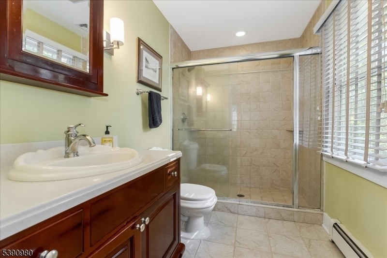
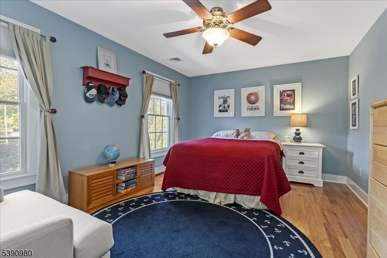
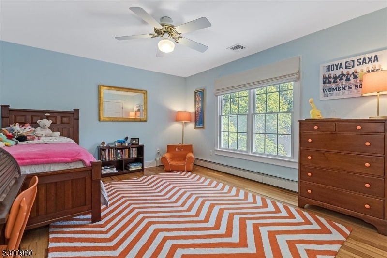
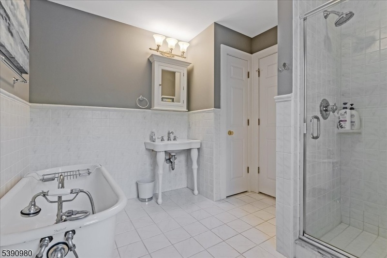
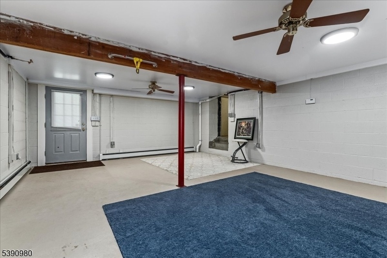
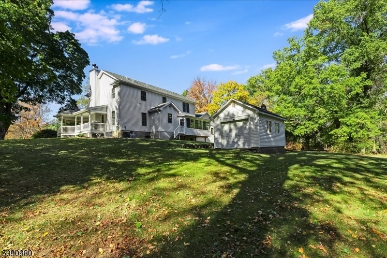
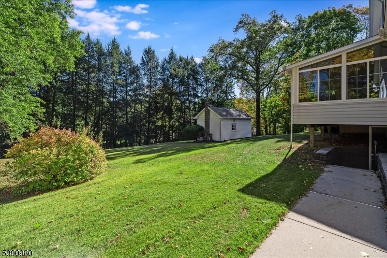
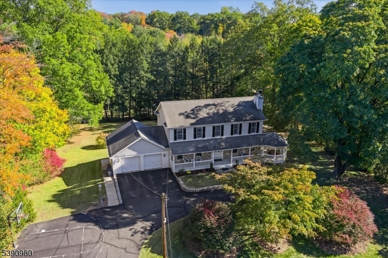
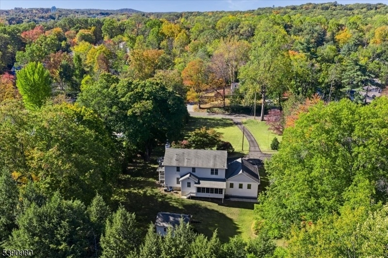
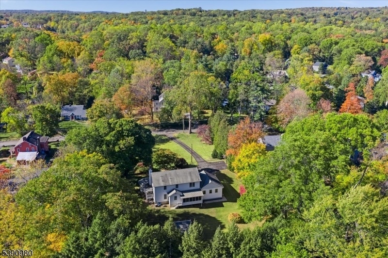
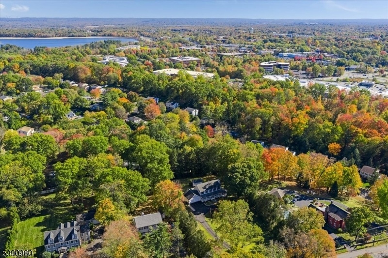
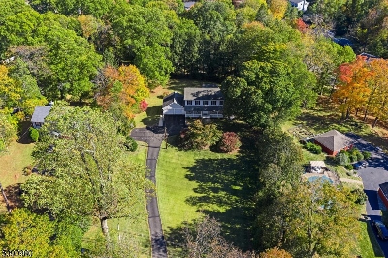
Price: $825,000
GSMLS: 3993890Type: Single Family
Style: Colonial
Beds: 4
Baths: 3 Full
Garage: 3-Car
Year Built: 1811
Acres: 1.12
Property Tax: $13,397
Description
Welcome To This Stunning Colonial-style Home With Wrap-around Lemonade Porch Set On A Private 1.12-acre Lot. Located In The Desirable Town Of Parsippany, Bordering Mt. Lakes, This Beautifully Maintained 4-bedroom, 3 Full-bath Home Offers The Perfect Blend Of Classic Charm With Modern Updates. Inside You'll Find Gleaming Hwd Floors, A Wood-burning Fireplace, And Andersen Windows That Fill The Home With Natural Light. The Heart Of The Home Is The Bright And Airy Eik Complete With Stainless Steel Appliances, Granite Countertops, And Direct Access To The Sun-drenched 3-season Room. One Bedroom And One Full Bath Are Conveniently Located On The First Floor Offering Flexibility For Guests, Multi-generational Living, Or A Home Office. (handicap Width Doors)upstairs, You'll Find 3 Bedrooms And 2 Full Baths, With Tons Of Closets And Storage Throughout. The Walk-out Basement Features A Separate Meter, Zoned Heat And Offers Excellent Potential To Be Fully Finished To Suit Your Needs. Additional Features Include: 2-zone Central A/c & 3-zone Heating, Public Utilities And A 2-car Attached Garage. Plus Car Enthusiasts And Hobbyists Will Love The Third Garage Stall In The Backyard Great For Extra Vehicles, A Workshop, Or Storage. Commuter-friendly And Walkable To Mt. Lakes Train Station, Easy Access To Rte 46, Rte 80, And Rte 287. Just Minutes From Shopping, Dining, And Parks This Home Truly Has It All. Located In The Top-rated Parsippany School District. Boonton Mailing Address.
Rooms Sizes
Kitchen:
18x11 First
Dining Room:
18x11 First
Living Room:
15x13 First
Family Room:
n/a
Den:
n/a
Bedroom 1:
19x14 Second
Bedroom 2:
18x12 Second
Bedroom 3:
14x12 Second
Bedroom 4:
15x10 First
Room Levels
Basement:
Laundry Room, Rec Room, Walkout
Ground:
n/a
Level 1:
1 Bedroom, Bath(s) Other, Dining Room, Florida/3Season, Kitchen, Living Room, Porch
Level 2:
3 Bedrooms, Attic, Bath Main
Level 3:
n/a
Level Other:
n/a
Room Features
Kitchen:
Eat-In Kitchen
Dining Room:
Formal Dining Room
Master Bedroom:
Full Bath, Walk-In Closet
Bath:
Stall Shower
Interior Features
Square Foot:
n/a
Year Renovated:
2003
Basement:
Yes - Full, Unfinished, Walkout
Full Baths:
3
Half Baths:
0
Appliances:
Carbon Monoxide Detector, Dishwasher, Kitchen Exhaust Fan, Microwave Oven, Range/Oven-Gas, Refrigerator, Water Softener-Own
Flooring:
Wood
Fireplaces:
1
Fireplace:
Living Room, Wood Burning
Interior:
Blinds, Carbon Monoxide Detector, Fire Extinguisher, Smoke Detector
Exterior Features
Garage Space:
3-Car
Garage:
Attached,Detached,DoorOpnr,InEntrnc,Loft,SeeRem
Driveway:
Blacktop, Driveway-Exclusive
Roof:
Asphalt Shingle
Exterior:
Vinyl Siding
Swimming Pool:
No
Pool:
n/a
Utilities
Heating System:
3 Units, Baseboard - Hotwater
Heating Source:
Gas-Natural
Cooling:
2 Units
Water Heater:
From Furnace
Water:
Public Water
Sewer:
Public Sewer
Services:
Cable TV, Garbage Included
Lot Features
Acres:
1.12
Lot Dimensions:
n/a
Lot Features:
Level Lot
School Information
Elementary:
Intervale Elementary School (K-5)
Middle:
Brooklawn Middle School (6-8)
High School:
Parsippany Hills High School (9-12)
Community Information
County:
Morris
Town:
Parsippany-Troy Hills Twp.
Neighborhood:
n/a
Application Fee:
n/a
Association Fee:
n/a
Fee Includes:
n/a
Amenities:
n/a
Pets:
n/a
Financial Considerations
List Price:
$825,000
Tax Amount:
$13,397
Land Assessment:
$229,700
Build. Assessment:
$163,200
Total Assessment:
$392,900
Tax Rate:
3.38
Tax Year:
2024
Ownership Type:
Fee Simple
Listing Information
MLS ID:
3993890
List Date:
10-22-2025
Days On Market:
0
Listing Broker:
WEICHERT REALTORS CORP HQ
Listing Agent:

































Request More Information
Shawn and Diane Fox
RE/MAX American Dream
3108 Route 10 West
Denville, NJ 07834
Call: (973) 277-7853
Web: MorrisCountyLiving.com




