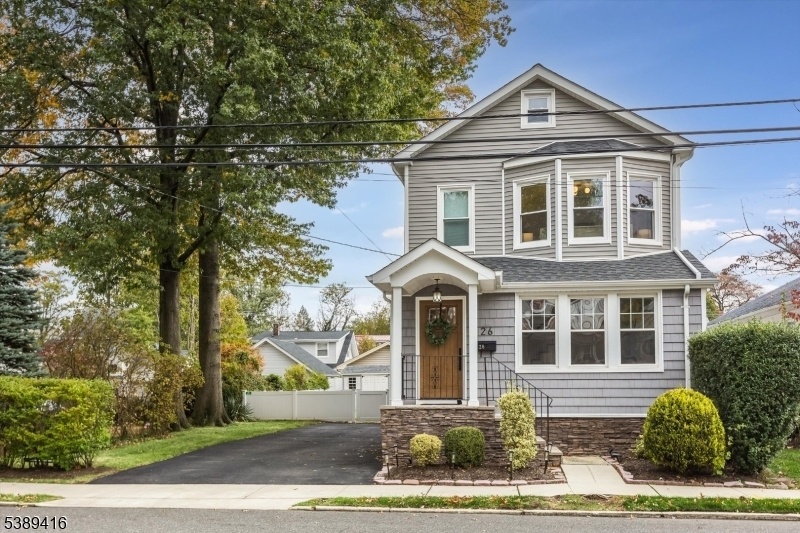26 Union Ave
Maplewood Twp, NJ 07040





























Price: $749,000
GSMLS: 3993909Type: Single Family
Style: Colonial
Beds: 3
Baths: 3 Full & 1 Half
Garage: No
Year Built: 1922
Acres: 0.11
Property Tax: $15,124
Description
Beautifully Renovated By The Current Owners For Their Own Enjoyment, This Classic Colonial Blends Timeless Character With Thoughtful Updates And Higher-end Finishes Throughout. The Sunlit First Floor Features A Warm, Inviting Flow With Original Hardwood Floors, Recessed Lighting, And Abundant Windows. The Newly Renovated Kitchen Is A True Centerpiece Boasting New Appliances, A Vented Range Hood, A Large Waterfall-edge Peninsula, And Plenty Of Counter Space. The Spacious Living And Dining Areas Offer The Perfect Setting For Entertaining Or Relaxing. Upstairs, Find Three Bedrooms On The Same Level, Including A Serene Primary Suite With Walk-in Closet And Private Bath. The Finished Basement, With Full Bath And Outside Access, Offers Excellent Flexibility For Guests Or Recreation And Could Serve As A Potential Mother-daughter Suite. Enjoy The Flat, Fenced Backyard With A New Paver Patio And Shed, Perfect For Gatherings Or Playtime. Additional Highlights Include A New Roof, Siding, Windows, Premium 3-zone Hvac, Alarm System, Ring Doorbell, Ev-ready Electrical Setup And Built-in Ceiling Surround Sound. Ideally Located Between Downtown South Orange And Maplewood, Near Clinton Elementary And Underhill Field Where You Can Even Hear The Friday Night Football Games! A Truly Special Home That Perfectly Balances Modern Living And Maplewood Charm!
Rooms Sizes
Kitchen:
8x18 First
Dining Room:
11x12 First
Living Room:
19x21 First
Family Room:
n/a
Den:
n/a
Bedroom 1:
12x12 Second
Bedroom 2:
9x15 Second
Bedroom 3:
9x15 Second
Bedroom 4:
n/a
Room Levels
Basement:
Bath(s) Other, Laundry Room, Rec Room, Utility Room
Ground:
n/a
Level 1:
Dining Room, Family Room, Kitchen, Living Room, Powder Room
Level 2:
3 Bedrooms, Bath Main, Bath(s) Other
Level 3:
n/a
Level Other:
n/a
Room Features
Kitchen:
Breakfast Bar, Eat-In Kitchen
Dining Room:
Formal Dining Room
Master Bedroom:
Full Bath, Walk-In Closet
Bath:
n/a
Interior Features
Square Foot:
n/a
Year Renovated:
2016
Basement:
Yes - Finished, French Drain, Walkout
Full Baths:
3
Half Baths:
1
Appliances:
Carbon Monoxide Detector, Cooktop - Gas, Dishwasher, Dryer, Microwave Oven, Range/Oven-Gas, Refrigerator, Self Cleaning Oven, Sump Pump, Washer
Flooring:
Tile, Wood
Fireplaces:
No
Fireplace:
n/a
Interior:
CODetect,AlrmFire,FireExtg,CeilHigh,SecurSys,Shades,SmokeDet,StallShw,StereoSy,TubShowr,WlkInCls
Exterior Features
Garage Space:
No
Garage:
n/a
Driveway:
2 Car Width, Driveway-Exclusive
Roof:
Asphalt Shingle
Exterior:
Vinyl Siding
Swimming Pool:
n/a
Pool:
n/a
Utilities
Heating System:
Forced Hot Air
Heating Source:
Gas-Natural
Cooling:
1 Unit, Central Air, Multi-Zone Cooling
Water Heater:
Gas
Water:
Public Water
Sewer:
Public Sewer
Services:
n/a
Lot Features
Acres:
0.11
Lot Dimensions:
50X100
Lot Features:
n/a
School Information
Elementary:
n/a
Middle:
n/a
High School:
COLUMBIA
Community Information
County:
Essex
Town:
Maplewood Twp.
Neighborhood:
n/a
Application Fee:
n/a
Association Fee:
n/a
Fee Includes:
n/a
Amenities:
n/a
Pets:
n/a
Financial Considerations
List Price:
$749,000
Tax Amount:
$15,124
Land Assessment:
$292,500
Build. Assessment:
$361,400
Total Assessment:
$653,900
Tax Rate:
2.31
Tax Year:
2024
Ownership Type:
Fee Simple
Listing Information
MLS ID:
3993909
List Date:
10-22-2025
Days On Market:
1
Listing Broker:
KELLER WILLIAMS REALTY
Listing Agent:





























Request More Information
Shawn and Diane Fox
RE/MAX American Dream
3108 Route 10 West
Denville, NJ 07834
Call: (973) 277-7853
Web: MorrisCountyLiving.com

