118 Rynda Rd
South Orange Village Twp, NJ 07079
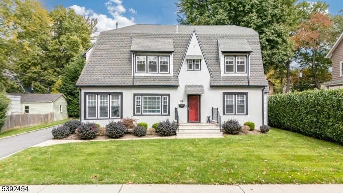
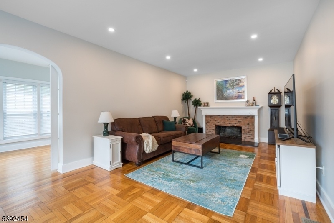
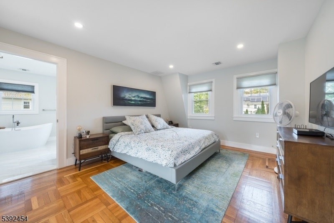
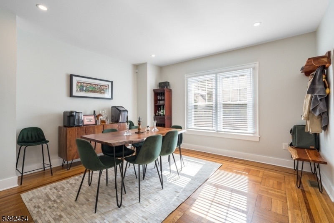
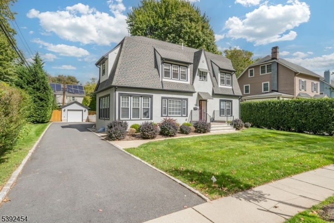
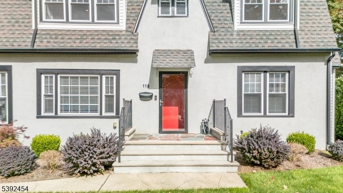
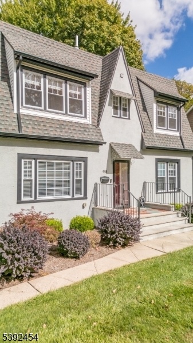
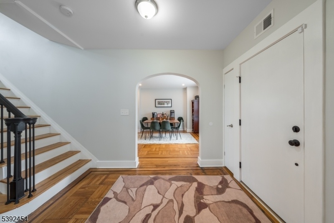
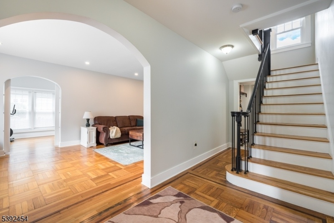
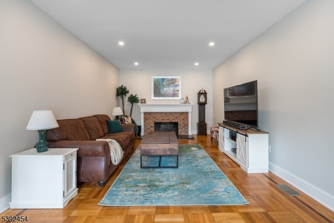
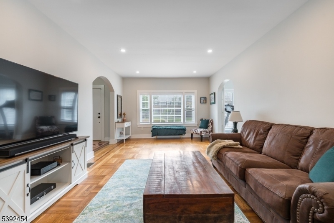
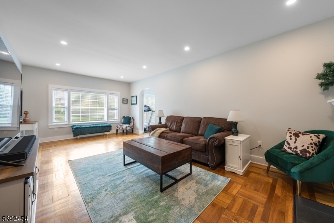
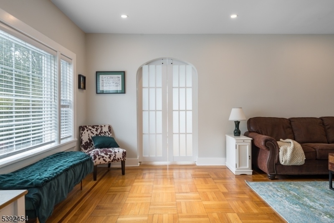
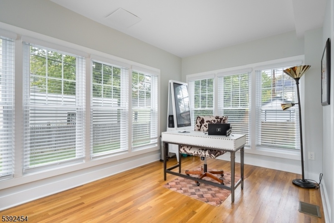
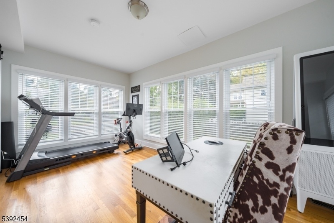
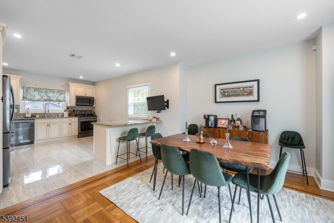
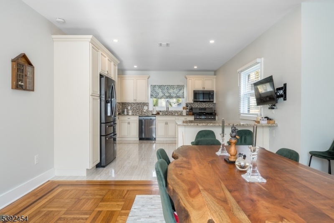
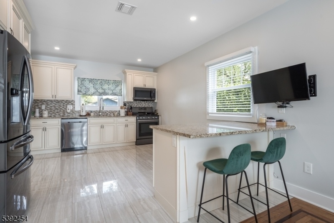
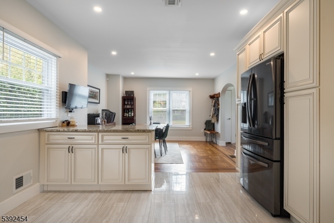
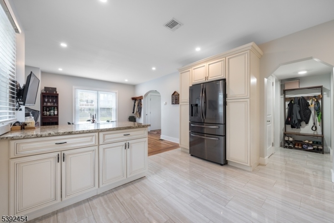
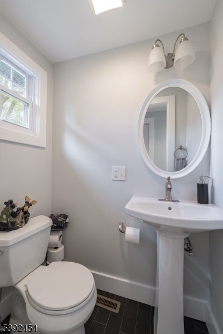
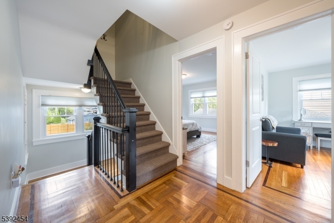
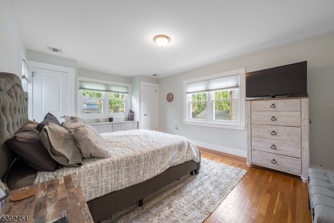
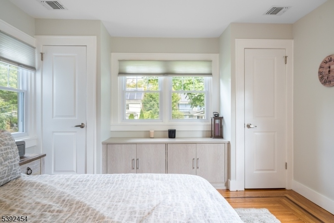
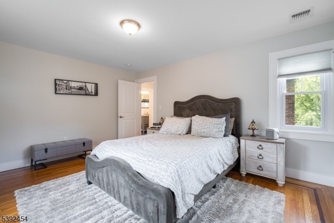
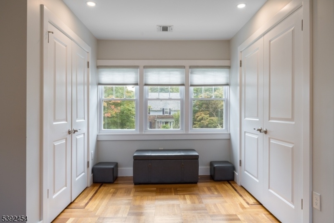
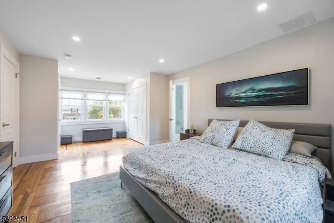
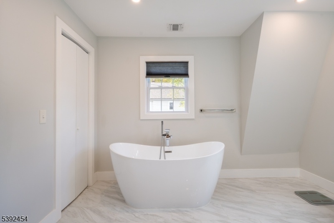
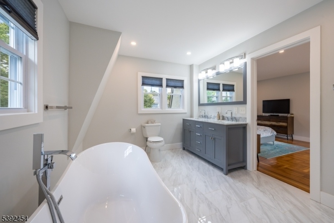
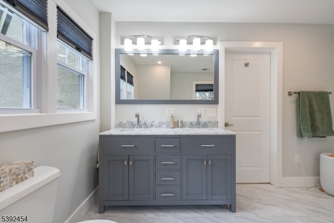
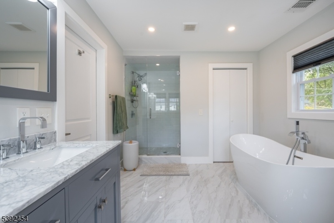
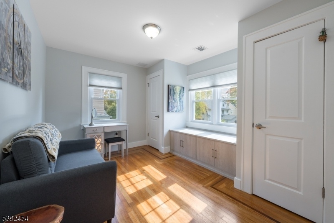
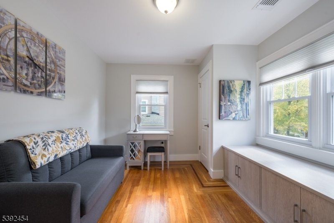
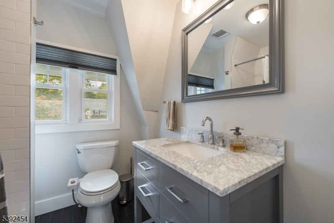
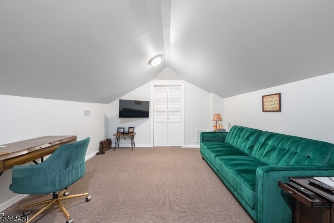
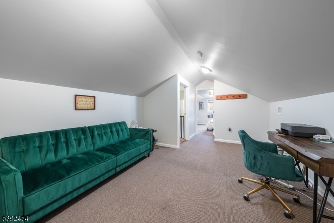
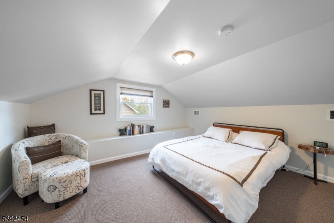
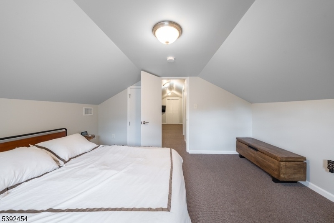
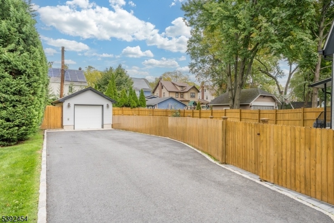
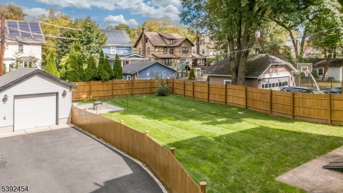
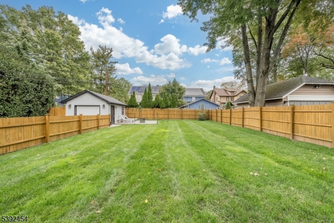
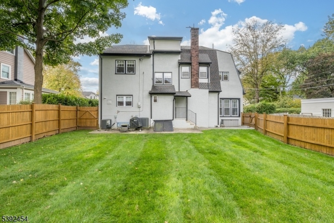
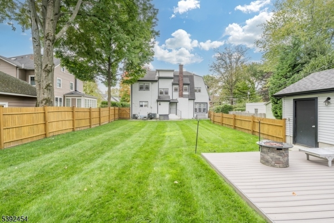
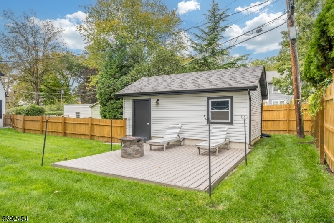
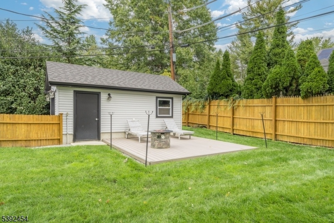
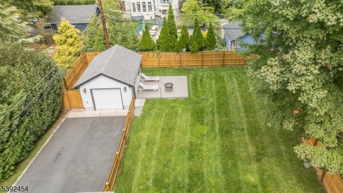
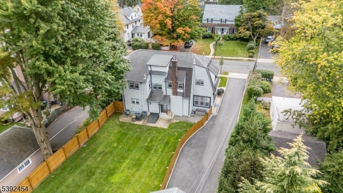
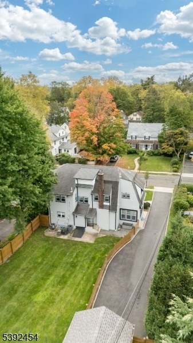
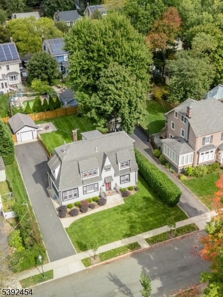
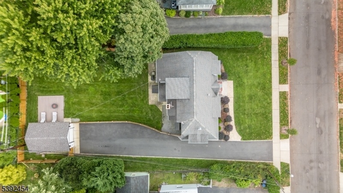
Price: $999,000
GSMLS: 3993916Type: Single Family
Style: Colonial
Beds: 4
Baths: 2 Full & 1 Half
Garage: 1-Car
Year Built: 1926
Acres: 0.23
Property Tax: $23,983
Description
Nestled In The Heart Of South Orange And A Stone's Throw To So Village, 118 Rynda Road Is A Pristine, Recently Renovated 4 Bedroom, 2.1 Bath Home Set On A Beautifully Landscaped, Fenced-in Lot. Upon Entry, Embrace The Impressive Parquet Wood Flooring & Natural Light That Draws You Into The Charming Living Room With Red Brick Fireplace; As Well As Open-concept Dining Room & Kitchen, That Provides A Welcoming, Easy-living Vibe. Relax In The Adjacent Sunroom, A Radiant Space For Both Quiet Times & Intimate Gatherings. The Updated Kitchen Is Well-appointed, Boasting Granite Countertops, Sleek Glass Tile Backsplash, & Functionally Extended Countertops, Perfect For Morning Coffee, Late Night Snacks, Or Even Working From Home. Upstairs, Find 2 Updated Bathrooms Showcasing A Sophisticated Light Grey Palette W/ Marble Vanities; & The Spacious Primary Bath Delights W/ A Fantastic Floating Tub & Glass Door Shower Surrounded By Classic White Subway Tile. Storage Enthusiasts Will Appreciate The Abundant 2nd Level Closets, While On The 3rd Level, The 4th Bedroom Offers Privacy & Additional Space That Is Great For A Home Office Or Exercise Room. The Expansive Lower Level Presents Endless Possibilities For Your Keen Imagination. Outside, The Backyard Oasis Offers Potential For All Of Your Outdoor Dreams, Complimented By A Detached Garage And Deck For Your Many Outdoor Desires. Less Than A Mile From Established Eateries, Schools, Founders Park, Farmers Market Plus, Nyc Train Is Minutes Away!
Rooms Sizes
Kitchen:
12x15 First
Dining Room:
13x13 First
Living Room:
13x22 First
Family Room:
n/a
Den:
n/a
Bedroom 1:
13x22 Second
Bedroom 2:
12x17 Second
Bedroom 3:
12x10 Second
Bedroom 4:
12x13 Third
Room Levels
Basement:
Storage Room, Utility Room, Walkout
Ground:
n/a
Level 1:
Dining Room, Foyer, Kitchen, Living Room, Powder Room, Sunroom
Level 2:
3 Bedrooms, Bath Main, Bath(s) Other
Level 3:
1Bedroom,SittngRm
Level Other:
n/a
Room Features
Kitchen:
Breakfast Bar, Eat-In Kitchen
Dining Room:
n/a
Master Bedroom:
Full Bath, Walk-In Closet
Bath:
Soaking Tub, Stall Shower
Interior Features
Square Foot:
n/a
Year Renovated:
n/a
Basement:
Yes - Bilco-Style Door, Unfinished
Full Baths:
2
Half Baths:
1
Appliances:
Carbon Monoxide Detector, Dishwasher, Dryer, Microwave Oven, Range/Oven-Gas, Refrigerator, Washer
Flooring:
n/a
Fireplaces:
1
Fireplace:
Living Room
Interior:
CODetect,SmokeDet,StallShw,WlkInCls
Exterior Features
Garage Space:
1-Car
Garage:
Detached Garage
Driveway:
1 Car Width, Additional Parking
Roof:
Asphalt Shingle
Exterior:
Stucco
Swimming Pool:
n/a
Pool:
n/a
Utilities
Heating System:
Multi-Zone
Heating Source:
Gas-Natural
Cooling:
Central Air, Multi-Zone Cooling
Water Heater:
n/a
Water:
Public Water
Sewer:
Public Sewer
Services:
n/a
Lot Features
Acres:
0.23
Lot Dimensions:
n/a
Lot Features:
Level Lot
School Information
Elementary:
S MOUNTAIN
Middle:
S ORANGE
High School:
COLUMBIA
Community Information
County:
Essex
Town:
South Orange Village Twp.
Neighborhood:
n/a
Application Fee:
n/a
Association Fee:
n/a
Fee Includes:
n/a
Amenities:
n/a
Pets:
n/a
Financial Considerations
List Price:
$999,000
Tax Amount:
$23,983
Land Assessment:
$409,000
Build. Assessment:
$546,900
Total Assessment:
$955,900
Tax Rate:
2.51
Tax Year:
2024
Ownership Type:
Fee Simple
Listing Information
MLS ID:
3993916
List Date:
10-22-2025
Days On Market:
0
Listing Broker:
KELLER WILLIAMS REALTY
Listing Agent:


















































Request More Information
Shawn and Diane Fox
RE/MAX American Dream
3108 Route 10 West
Denville, NJ 07834
Call: (973) 277-7853
Web: MorrisCountyLiving.com

