29 Carolina Ave
West Orange Twp, NJ 07052
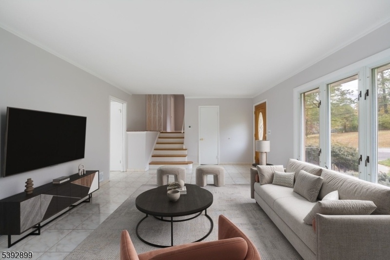
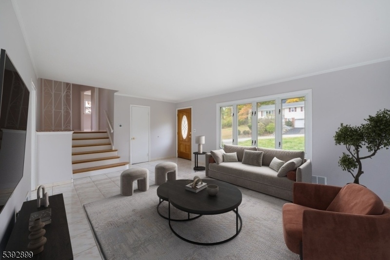
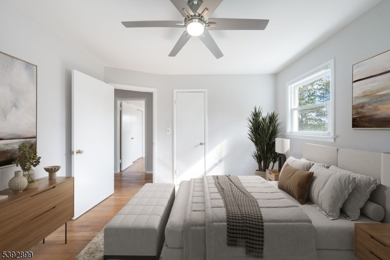
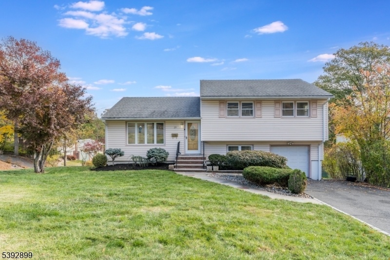
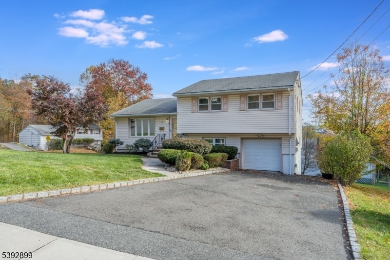
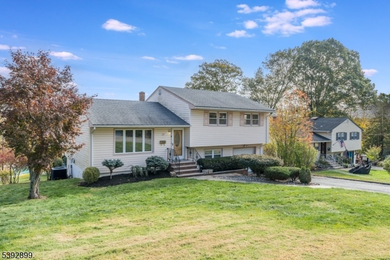
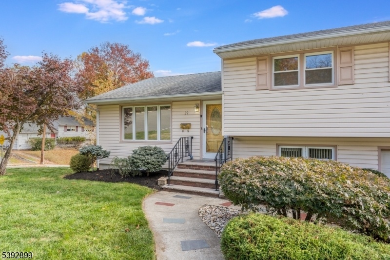
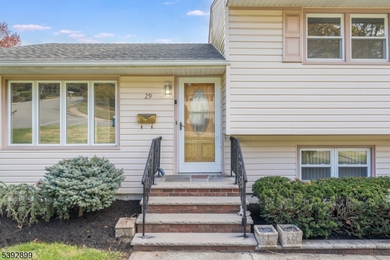
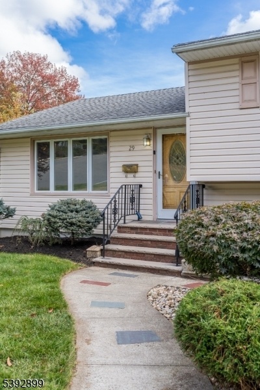
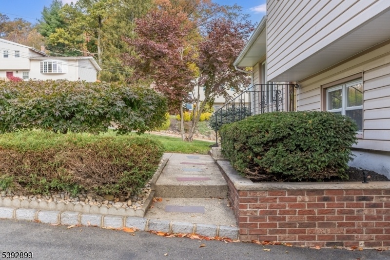
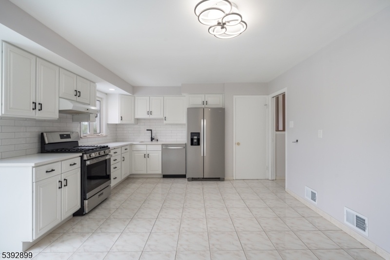
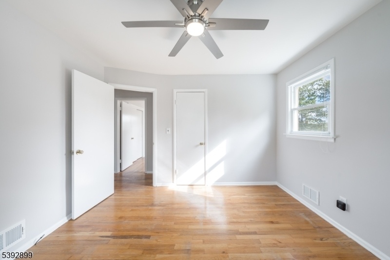
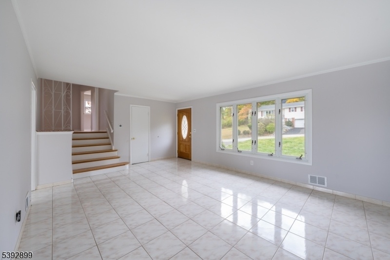

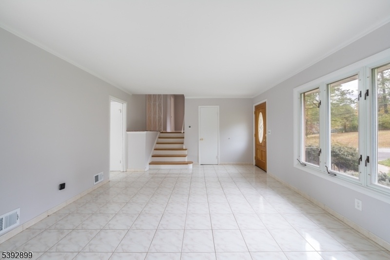

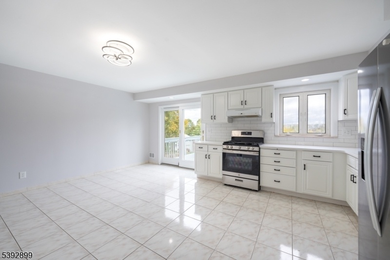
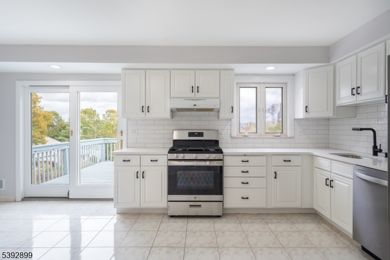
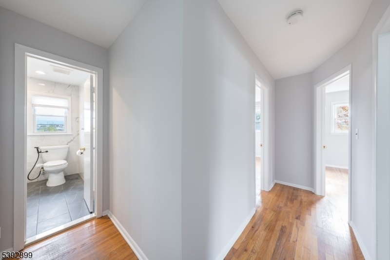
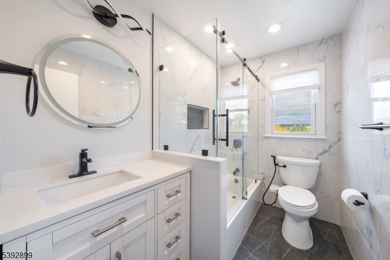
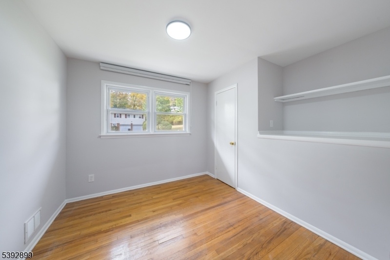

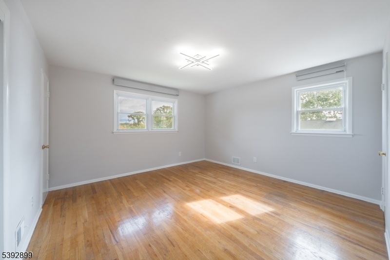

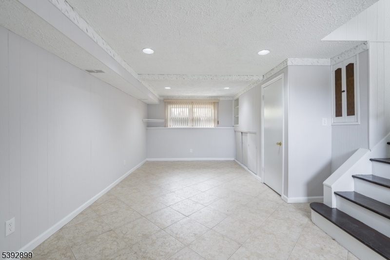
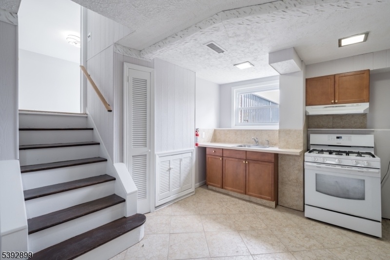

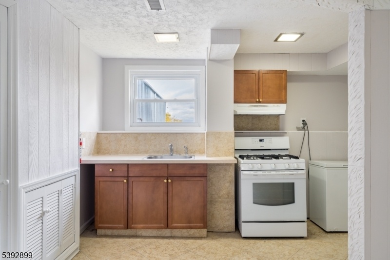
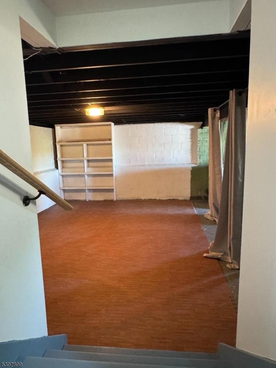
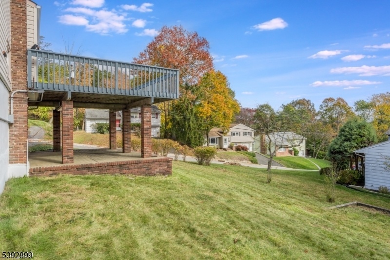
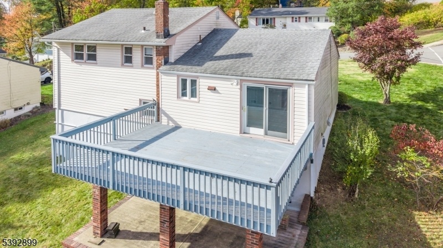
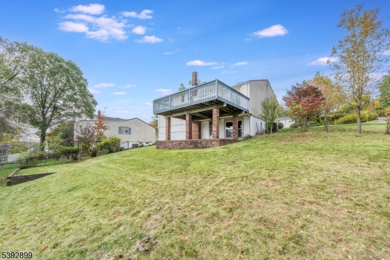
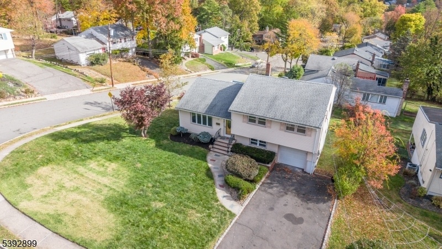
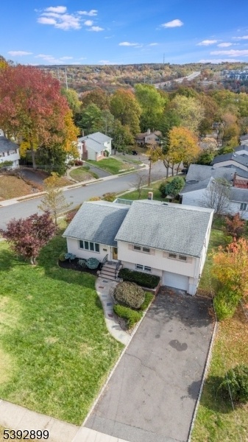
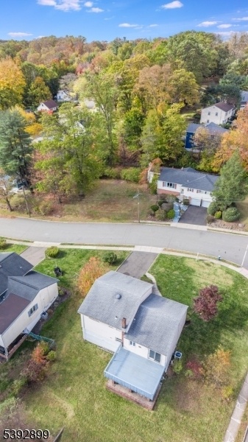
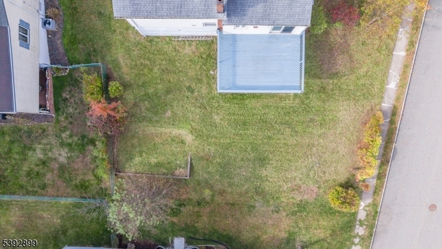
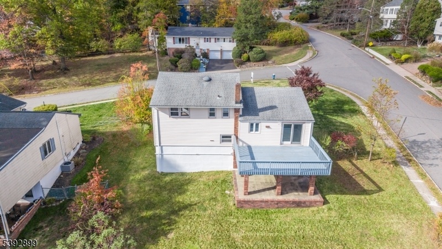
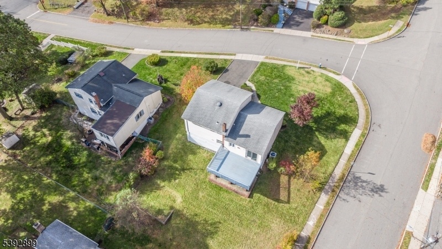
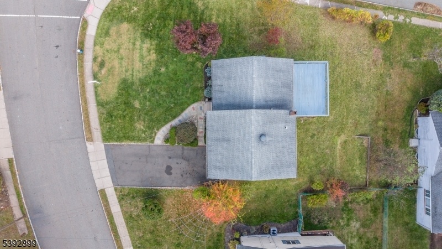
Price: $629,000
GSMLS: 3993923Type: Single Family
Style: Split Level
Beds: 3
Baths: 1 Full & 1 Half
Garage: 1-Car
Year Built: 1957
Acres: 0.21
Property Tax: $13,471
Description
Renovated In 2025 " Stunning Split-level Home In Desirable Mount Pleasant, West Orange! Amazing Location And Endless Opportunities Await! Beautifully Renovated In 2025, This Well-maintained Split-level Home Is Perfectly Situated On A Prime Corner Lot. Offering A Blend Of Modern Updates, Spacious Living, And Future Potential, This Home Is Move-in Ready And Full Of Possibilities. Step Inside To Discover A Bright, Open-concept Main Level Featuring A Spacious Living And Dining Area That Seamlessly Flows Into A Modern Eat-in Kitchen, Perfect For Gatherings And Everyday Living. The Expansive Deck Provides Sweeping Views Of The Large, Landscaped Yard Ideal For Outdoor Entertaining And Relaxation.the Second Level Offers Three Generously Sized Bedrooms, Including A Primary Bedroom With A Walk-in Closet And Private Powder Room. The Lower Level Adds Even More Versatility With A Second Kitchen, Bonus Entertaining Area, And Walk-out Access To A Covered Patio. The Concrete Patio, Built On A Full Foundation, Provides Exciting Options For Future Expansion Or Customization.additional Highlights Include Central Air, Ample Off-street Parking, And A Full Basement Offering Abundant Storage Or Additional Living Space Potential.located Just Minutes From Shopping, Schools, Turtle Back Zoo, Major Highways, And Nyc Transportation, This Home Combines Suburban Comfort With Exceptional Convenience. Move-in Ready, Renovated In 2025, And Full Of Potential Your Dream Home In West Orange Awaits!
Rooms Sizes
Kitchen:
11x13 First
Dining Room:
8x13 First
Living Room:
18x13 First
Family Room:
n/a
Den:
n/a
Bedroom 1:
14x13 Second
Bedroom 2:
11x10 Second
Bedroom 3:
12x11 Second
Bedroom 4:
n/a
Room Levels
Basement:
Utility Room
Ground:
GarEnter,Kitchen,RecRoom
Level 1:
Dining Room, Kitchen, Living Room
Level 2:
3 Bedrooms, Bath Main, Powder Room
Level 3:
n/a
Level Other:
n/a
Room Features
Kitchen:
Second Kitchen
Dining Room:
n/a
Master Bedroom:
Half Bath, Walk-In Closet
Bath:
n/a
Interior Features
Square Foot:
n/a
Year Renovated:
n/a
Basement:
Yes - Full
Full Baths:
1
Half Baths:
1
Appliances:
See Remarks
Flooring:
n/a
Fireplaces:
No
Fireplace:
n/a
Interior:
n/a
Exterior Features
Garage Space:
1-Car
Garage:
Attached Garage
Driveway:
2 Car Width
Roof:
Asphalt Shingle
Exterior:
Clapboard
Swimming Pool:
n/a
Pool:
n/a
Utilities
Heating System:
1 Unit, Forced Hot Air
Heating Source:
Gas-Natural
Cooling:
1 Unit
Water Heater:
n/a
Water:
Public Water
Sewer:
Public Sewer
Services:
n/a
Lot Features
Acres:
0.21
Lot Dimensions:
78X120
Lot Features:
n/a
School Information
Elementary:
n/a
Middle:
n/a
High School:
n/a
Community Information
County:
Essex
Town:
West Orange Twp.
Neighborhood:
n/a
Application Fee:
n/a
Association Fee:
n/a
Fee Includes:
n/a
Amenities:
n/a
Pets:
n/a
Financial Considerations
List Price:
$629,000
Tax Amount:
$13,471
Land Assessment:
$234,300
Build. Assessment:
$319,100
Total Assessment:
$553,400
Tax Rate:
4.68
Tax Year:
2024
Ownership Type:
Fee Simple
Listing Information
MLS ID:
3993923
List Date:
10-22-2025
Days On Market:
29
Listing Broker:
KELLER WILLIAMS REALTY
Listing Agent:







































Request More Information
Shawn and Diane Fox
RE/MAX American Dream
3108 Route 10 West
Denville, NJ 07834
Call: (973) 277-7853
Web: MorrisCountyLiving.com

