224 Princeton Ave
Berkeley Heights Twp, NJ 07922
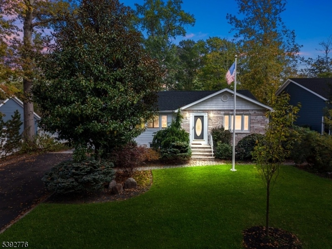
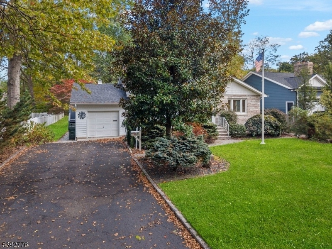
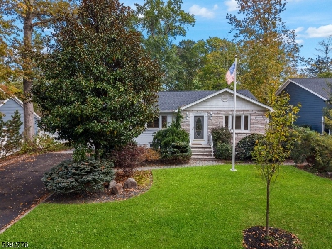
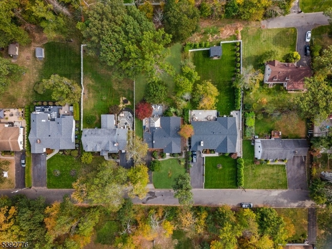
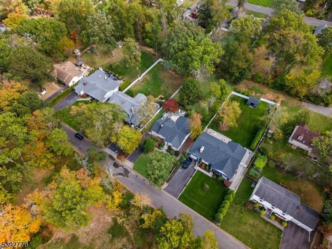
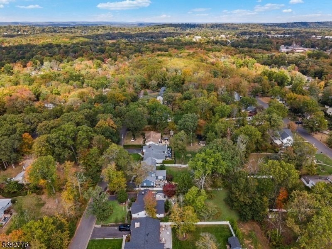
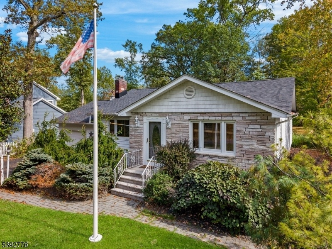
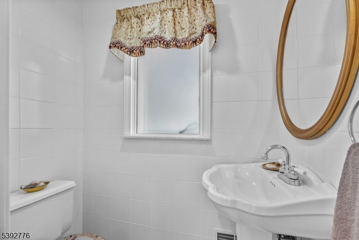
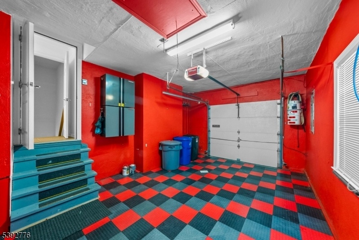
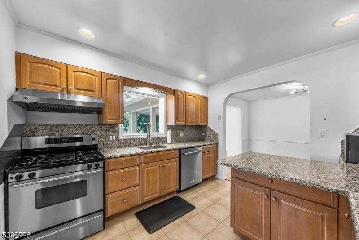
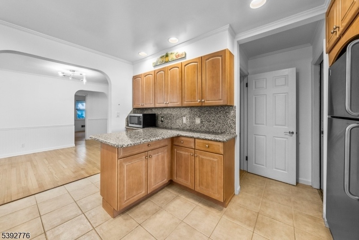
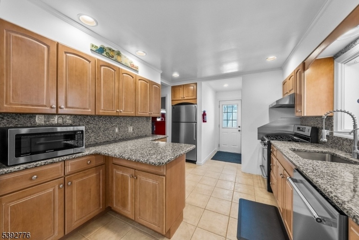
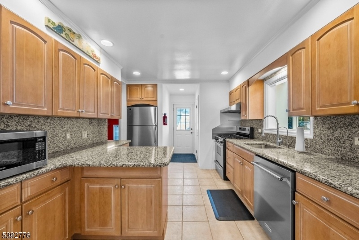
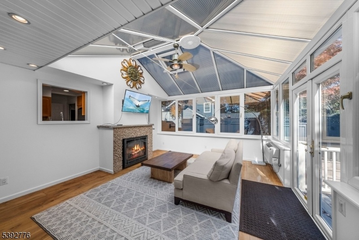
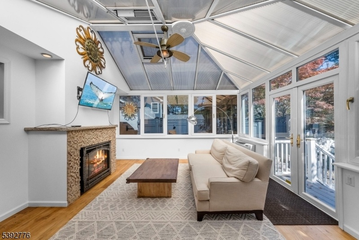
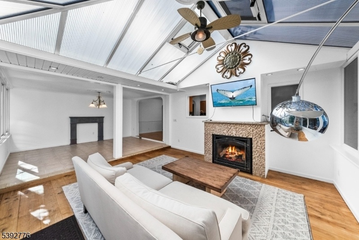
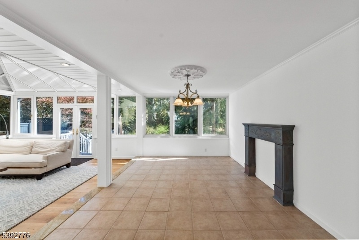
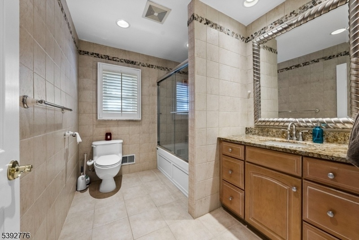
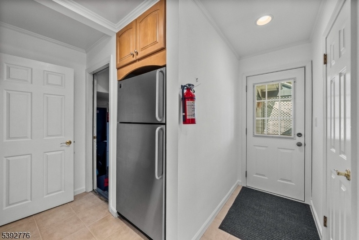
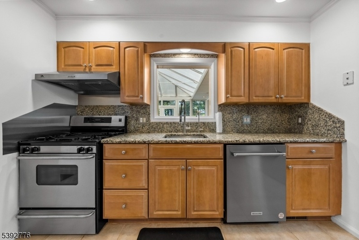
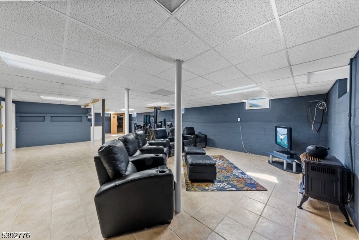
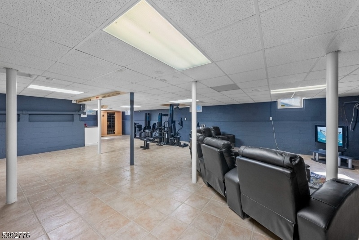
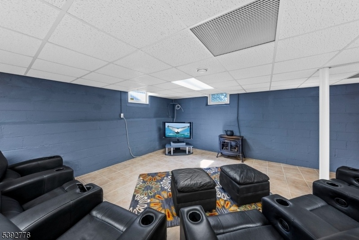
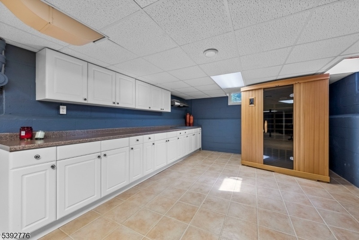
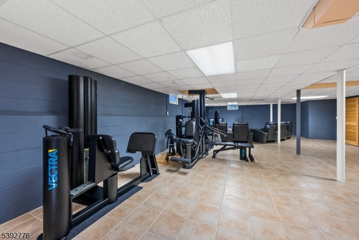
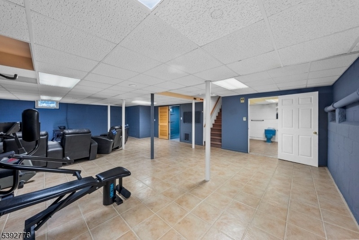
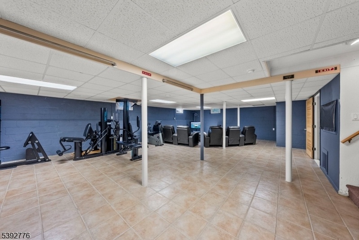
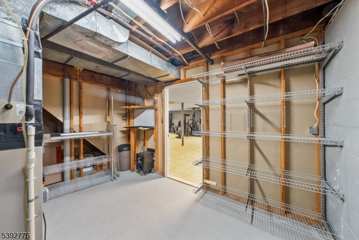
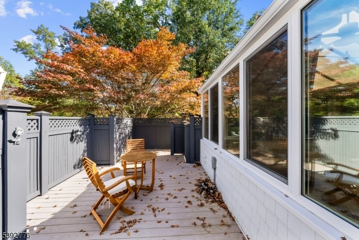
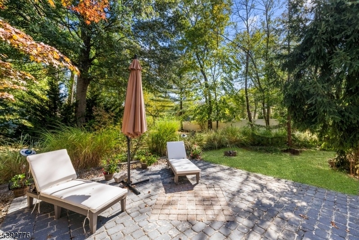
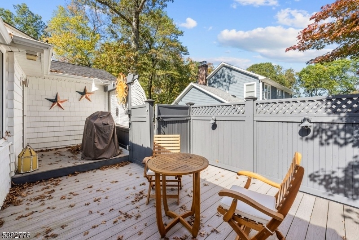
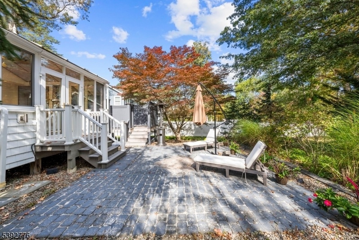
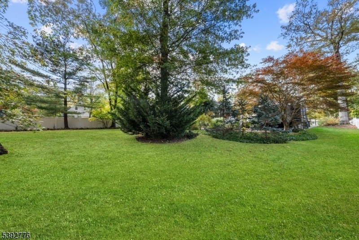
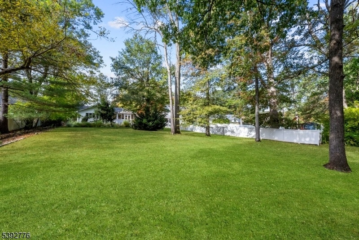
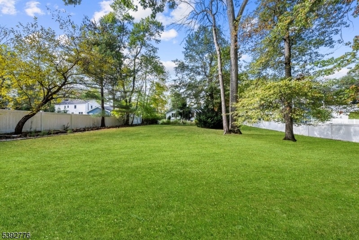
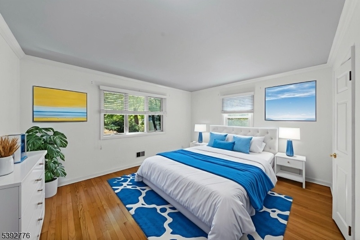
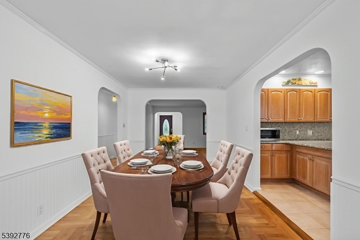
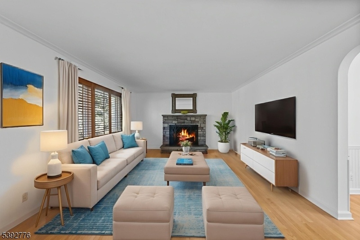
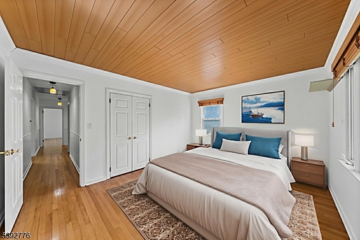
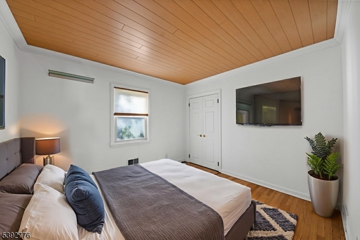
Price: $849,999
GSMLS: 3993933Type: Single Family
Style: Ranch
Beds: 3
Baths: 2 Full & 1 Half
Garage: 1-Car
Year Built: 1955
Acres: 0.37
Property Tax: $14,018
Description
This Beautifully Maintained 3-bedroom, 2.5-bath Ranch Offers The Perfect Blend Of Comfort, Convenience, And Charm Ready For The Next Owner To Make It Their Own. Tucked Away On A Quiet Street, This Home Provides A Peaceful Setting While Still Being Close To Everything You Need. Step Inside And You'll Find A Bright, Inviting Layout Designed For Easy Living And Making Memories Together. The Gorgeous Sunroom Is A True Highlight, Opening Up To A Peaceful Patio Where You Can Enjoy Weekend Barbecues Or Quiet Moments Outdoors. Just Off The Kitchen, A Spacious Deck Offers The Ideal Spot For A Cozy Breakfast Or A Relaxing Evening Under The Stars. Sitting On A Level Property, The Home Provides Plenty Of Room For Play, Gardening, Or Simply Enjoying The Open Space Giving You Endless Possibilities To Make It Your Own. Located Less Than 2 Miles From Two Different Train Stations, Within Close Proximity To Both Routes 78 And 22, And Close To Shopping Plazas, Schools, Buses, And Restaurants, This Home Offers Both Tranquility And Convenience For Today's Busy Lifestyle. Berkeley Heights Is Known For Its Highly Rated Schools And Offers Many Community Activities And Programs , Making It A Wonderful Place To Live!
Rooms Sizes
Kitchen:
First
Dining Room:
First
Living Room:
First
Family Room:
First
Den:
n/a
Bedroom 1:
First
Bedroom 2:
First
Bedroom 3:
First
Bedroom 4:
n/a
Room Levels
Basement:
Bath(s) Other, Laundry Room, Media Room, Utility Room
Ground:
3 Bedrooms, Bath(s) Other, Family Room, Foyer, Kitchen, Sunroom
Level 1:
n/a
Level 2:
n/a
Level 3:
n/a
Level Other:
n/a
Room Features
Kitchen:
Breakfast Bar, Separate Dining Area
Dining Room:
Formal Dining Room
Master Bedroom:
n/a
Bath:
n/a
Interior Features
Square Foot:
1,700
Year Renovated:
n/a
Basement:
Yes - Finished
Full Baths:
2
Half Baths:
1
Appliances:
Carbon Monoxide Detector, Dishwasher, Dryer, Range/Oven-Gas, Washer
Flooring:
Wood
Fireplaces:
2
Fireplace:
Family Room, Living Room
Interior:
n/a
Exterior Features
Garage Space:
1-Car
Garage:
Attached Garage
Driveway:
2 Car Width, Blacktop
Roof:
Asphalt Shingle
Exterior:
Aluminum Siding, Vinyl Siding
Swimming Pool:
No
Pool:
n/a
Utilities
Heating System:
Forced Hot Air
Heating Source:
Gas-Natural
Cooling:
Ceiling Fan, Central Air
Water Heater:
Gas
Water:
Public Water
Sewer:
Public Sewer
Services:
n/a
Lot Features
Acres:
0.37
Lot Dimensions:
n/a
Lot Features:
n/a
School Information
Elementary:
n/a
Middle:
n/a
High School:
n/a
Community Information
County:
Union
Town:
Berkeley Heights Twp.
Neighborhood:
n/a
Application Fee:
n/a
Association Fee:
n/a
Fee Includes:
n/a
Amenities:
n/a
Pets:
n/a
Financial Considerations
List Price:
$849,999
Tax Amount:
$14,018
Land Assessment:
$152,000
Build. Assessment:
$175,000
Total Assessment:
$327,000
Tax Rate:
4.29
Tax Year:
2024
Ownership Type:
Fee Simple
Listing Information
MLS ID:
3993933
List Date:
10-22-2025
Days On Market:
23
Listing Broker:
SOCIETY REAL ESTATE
Listing Agent:








































Request More Information
Shawn and Diane Fox
RE/MAX American Dream
3108 Route 10 West
Denville, NJ 07834
Call: (973) 277-7853
Web: MorrisCountyLiving.com

