74 Hughes St
Maplewood Twp, NJ 07040
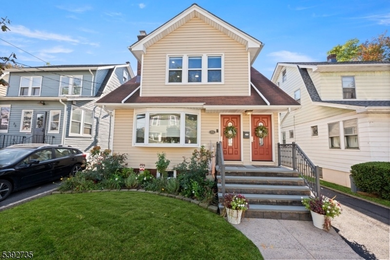
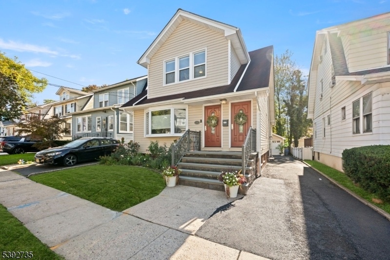
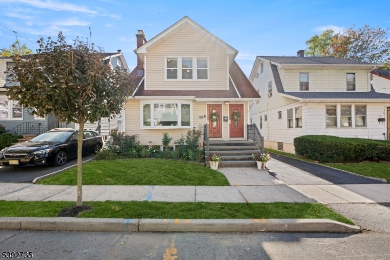
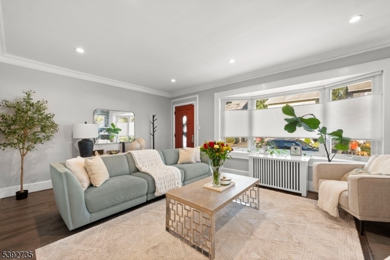
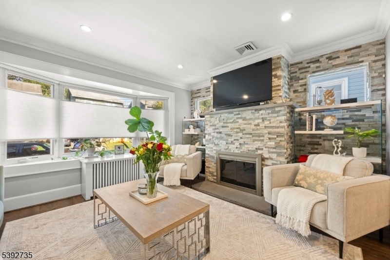
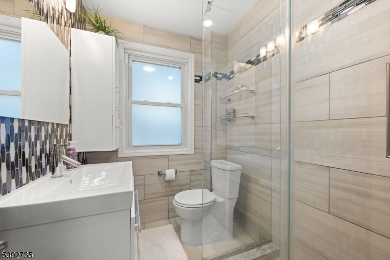
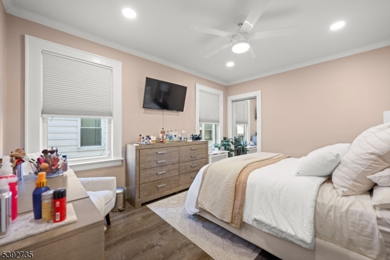
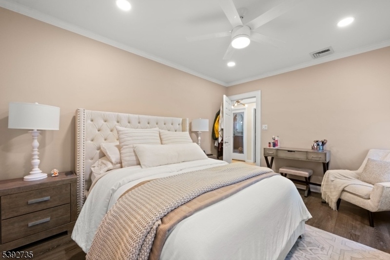
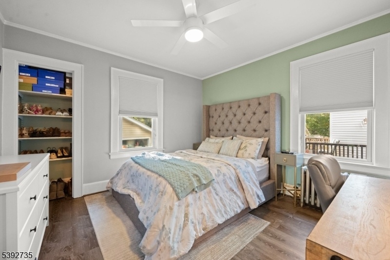
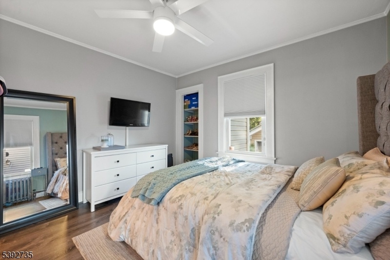
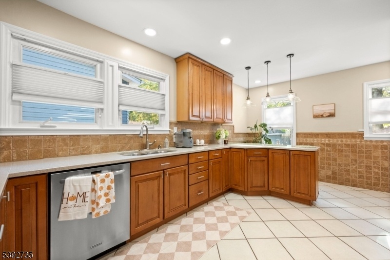
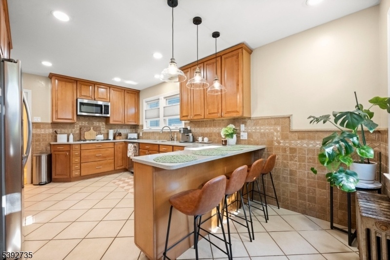
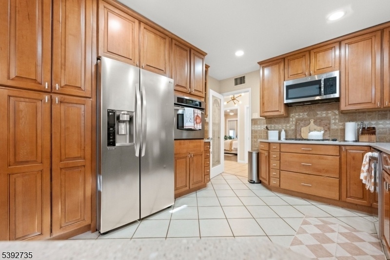
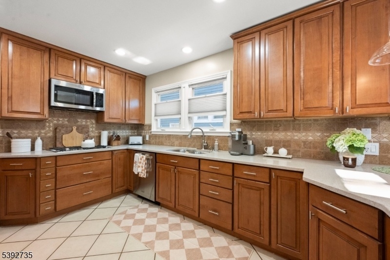
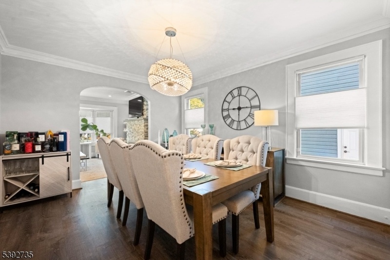
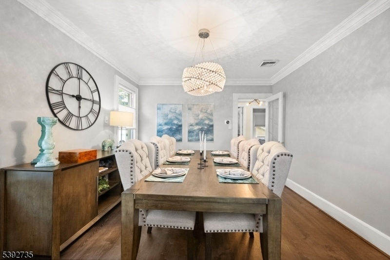
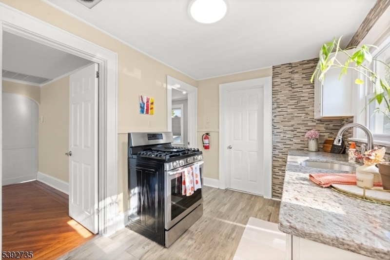
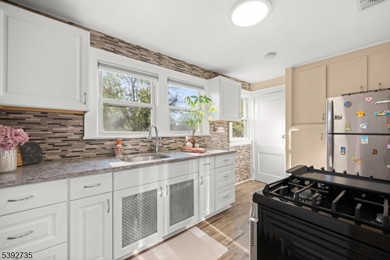
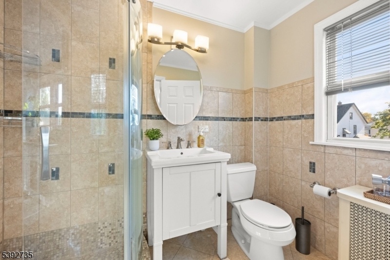
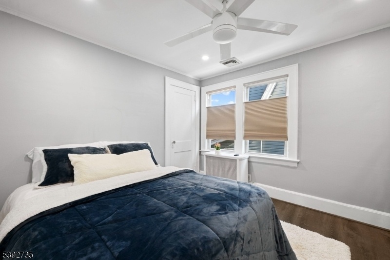
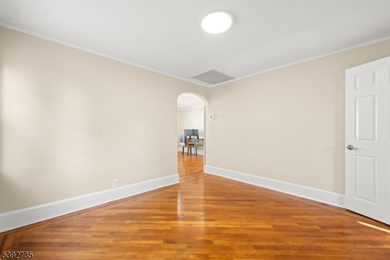
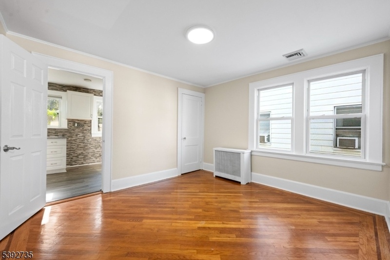
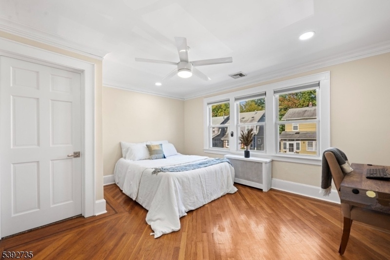
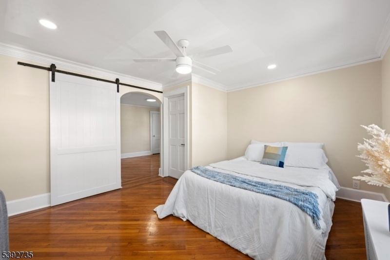
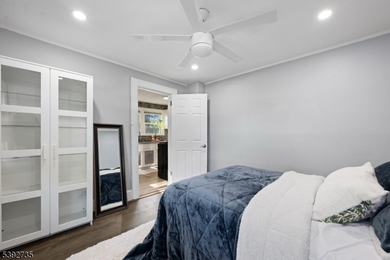
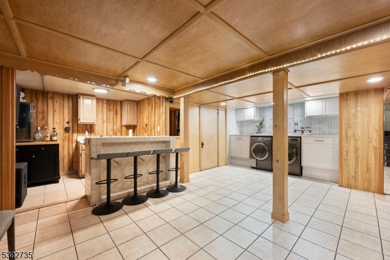
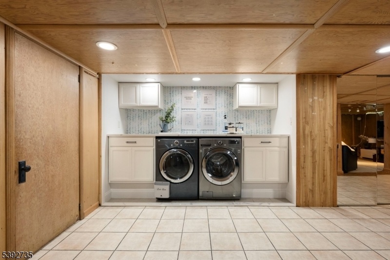
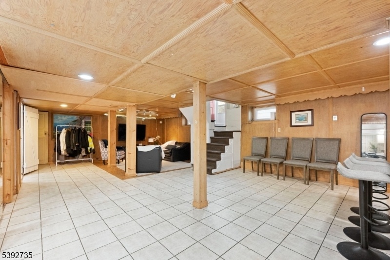
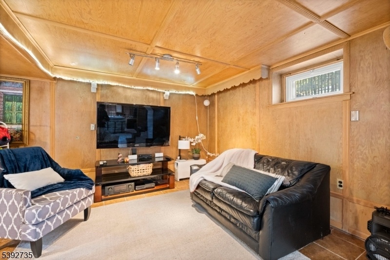
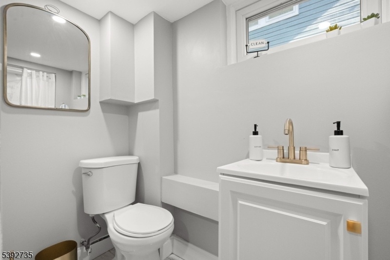
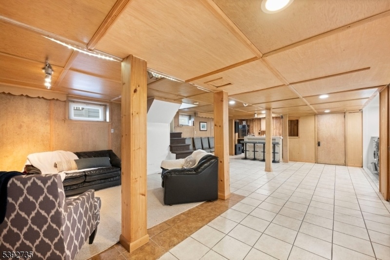
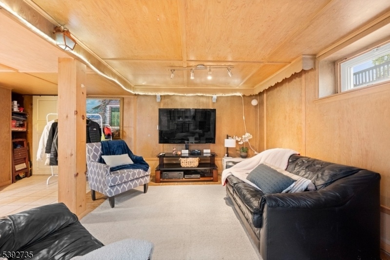
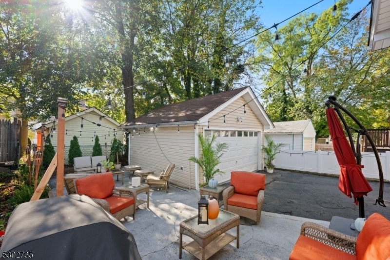
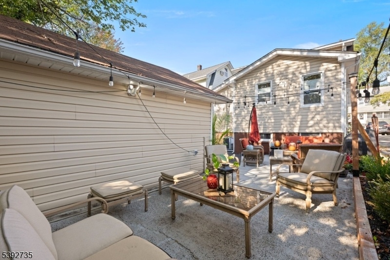
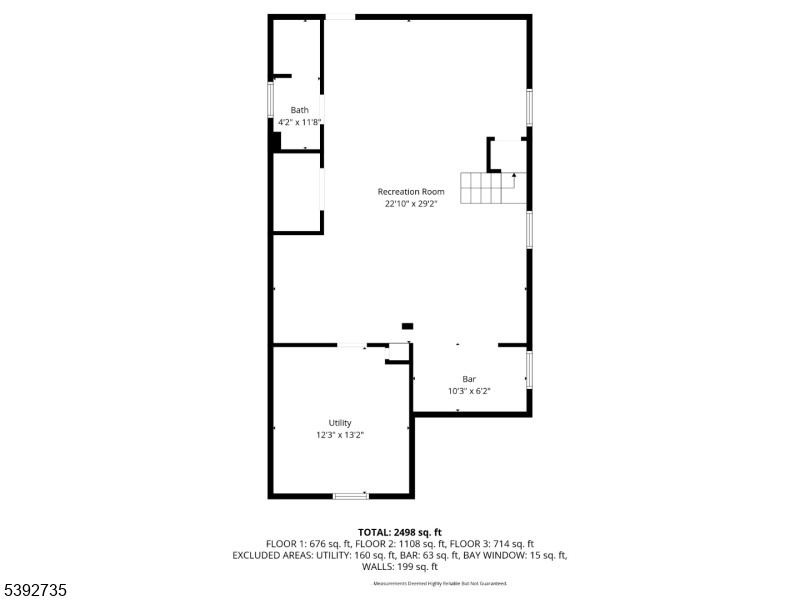
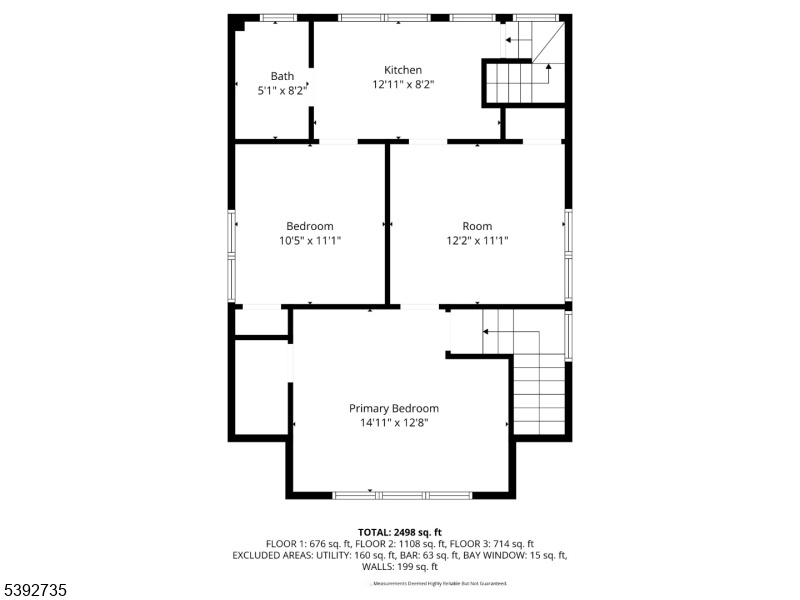
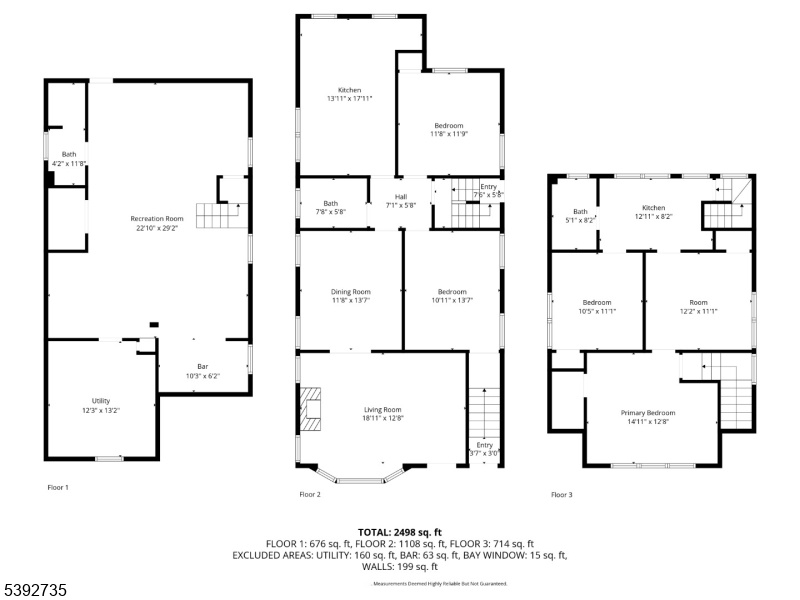
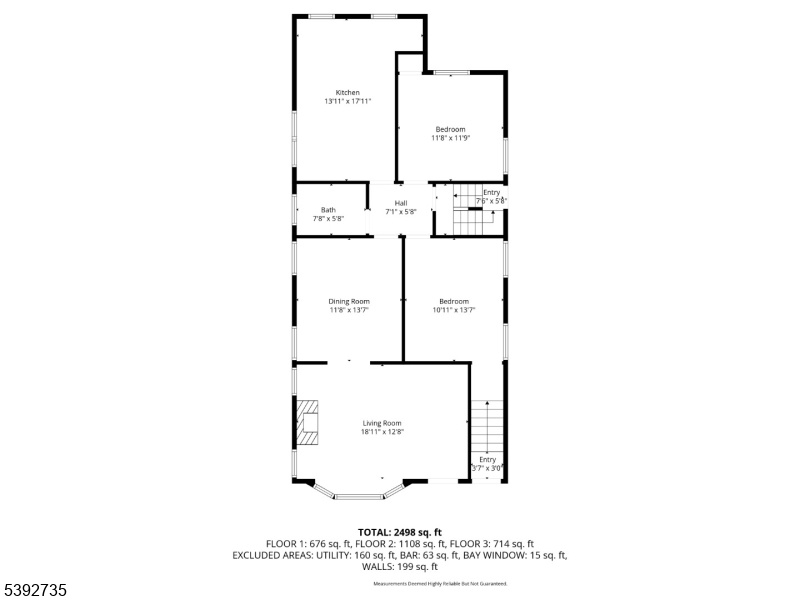
Price: $750,000
GSMLS: 3993940Type: Multi-Family
Style: 2-Two Story
Total Units: 2
Beds: 4
Baths: 2 Full
Garage: 2-Car
Year Built: 1929
Acres: 0.08
Property Tax: $13,801
Description
Beautifully Maintained And Thoughtfully Designed, This Charming 2-family Home Offers 1,822 Sq Ft Of Living Space Plus 676 Sq Ft In The Finished Basement, Perfectly Blending Comfort, Functionality, And Location. The First Unit Features 2 Spacious Bedrooms, An Updated Kitchen With Quartz Countertops, A Welcoming Living Room With A Cozy Fireplace, A Dining Area, And A Full Bath. The Second Unit Mirrors This Inviting Flow With 2 Bedrooms, A Bright Kitchen With Granite Countertops, And An Open-concept Living And Dining Area?perfect For Entertaining Or Relaxing. Gleaming Hardwood Floors Run Throughout Both Units, Adding Warmth And Timeless Appeal. The Finished Basement Offers A Bar Area, Laundry, Utility Room, And Full Bath, Providing Excellent Flexibility For Recreation Or Extra Living Space. Additional Highlights Include A Brand-new Central Air System, A Detached Two-car Garage, A Four-car Driveway, And A Generous Yard Ideal For Gardening, Barbecues, Or Quiet Evenings. Nestled In A Highly Rated School District, The Property Is Just Steps From Dehart Park, Restaurants, And The Jitney Shuttle To Nyc Trains. Maplewood Is Celebrated For Its Strong Community, Excellent Schools, Easy Nyc Commute, And Vibrant Downtown Filled With Shops, Cafés, And Dining Options. This Well-cared-for Home Is Truly Move-in Ready And Offers The Perfect Blend Of Suburban Comfort With Easy Urban Access. Don?t Miss This Exceptional Opportunity To Own In One Of The Most Desirable Neighborhoods In The Area.
General Info
Style:
2-Two Story
SqFt Building:
2,498
Total Rooms:
9
Basement:
Yes - Finished
Interior:
n/a
Roof:
Asphalt Shingle
Exterior:
ConcBrd,Vinyl
Lot Size:
35X100
Lot Desc:
n/a
Parking
Garage Capacity:
2-Car
Description:
Detached Garage
Parking:
1 Car Width, 2 Car Width
Spaces Available:
4
Unit 1
Bedrooms:
2
Bathrooms:
1
Total Rooms:
5
Room Description:
Bedrooms, Dining Room, Kitchen, Living Room, See Remarks, Utility Room
Levels:
1
Square Foot:
n/a
Fireplaces:
1
Appliances:
Carbon Monoxide Detector, Dishwasher, Dryer, Microwave Oven, Range/Oven - Gas, Refrigerator, Washer
Utilities:
Owner Pays Electric, Owner Pays Heat, Owner Pays Water
Handicap:
No
Unit 2
Bedrooms:
2
Bathrooms:
1
Total Rooms:
4
Room Description:
Bedrooms, Kitchen, Living/Dining Room, See Remarks
Levels:
2
Square Foot:
n/a
Fireplaces:
n/a
Appliances:
Carbon Monoxide Detector, Dryer, Microwave Oven, Range/Oven - Gas, Refrigerator, Washer
Utilities:
Owner Pays Electric, Owner Pays Heat, Owner Pays Water
Handicap:
No
Unit 3
Bedrooms:
n/a
Bathrooms:
n/a
Total Rooms:
n/a
Room Description:
n/a
Levels:
n/a
Square Foot:
n/a
Fireplaces:
n/a
Appliances:
n/a
Utilities:
n/a
Handicap:
n/a
Unit 4
Bedrooms:
n/a
Bathrooms:
n/a
Total Rooms:
n/a
Room Description:
n/a
Levels:
n/a
Square Foot:
n/a
Fireplaces:
n/a
Appliances:
n/a
Utilities:
n/a
Handicap:
n/a
Utilities
Heating:
2 Units, Radiators - Steam
Heating Fuel:
Gas-Natural
Cooling:
1 Unit, Ceiling Fan, Central Air
Water Heater:
n/a
Water:
Public Water
Sewer:
Public Sewer
Utilities:
Gas-Natural
Services:
n/a
School Information
Elementary:
n/a
Middle:
n/a
High School:
n/a
Community Information
County:
Essex
Town:
Maplewood Twp.
Neighborhood:
n/a
Financial Considerations
List Price:
$750,000
Tax Amount:
$13,801
Land Assessment:
$194,000
Build. Assessment:
$402,700
Total Assessment:
$596,700
Tax Rate:
2.31
Tax Year:
2024
Listing Information
MLS ID:
3993940
List Date:
10-22-2025
Days On Market:
0
Listing Broker:
KELLER WILLIAMS CITY VIEWS REALTY
Listing Agent:






































Request More Information
Shawn and Diane Fox
RE/MAX American Dream
3108 Route 10 West
Denville, NJ 07834
Call: (973) 277-7853
Web: MorrisCountyLiving.com

