83 Hixon Pl
South Orange Village Twp, NJ 07079
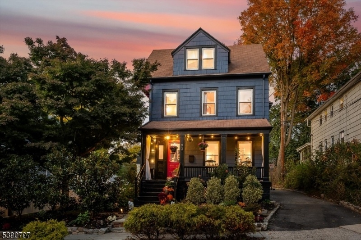
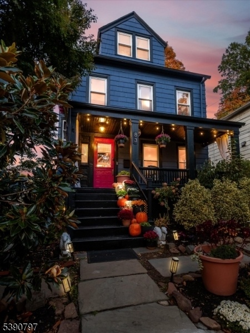
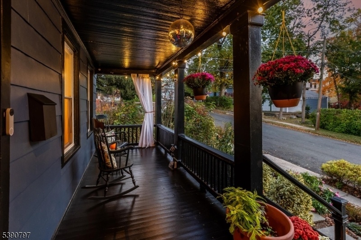
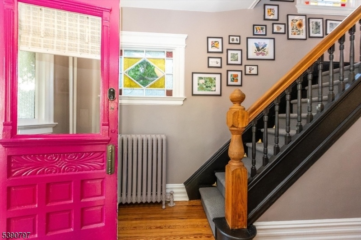
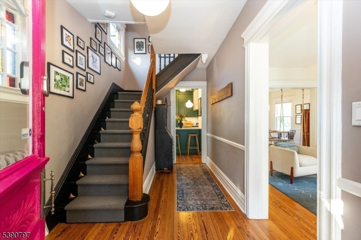
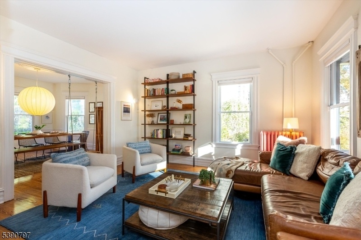
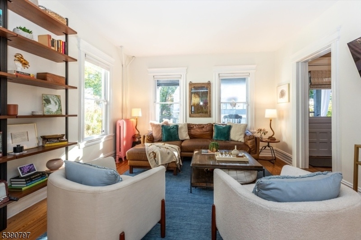
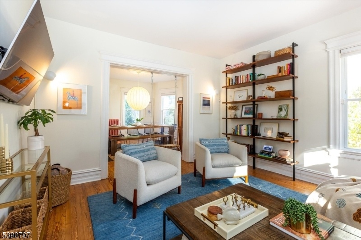
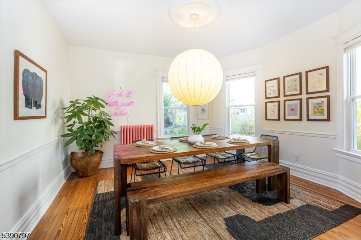
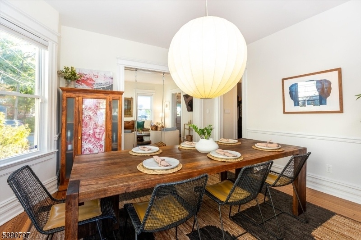
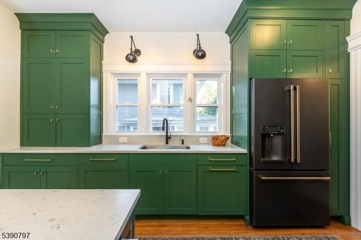
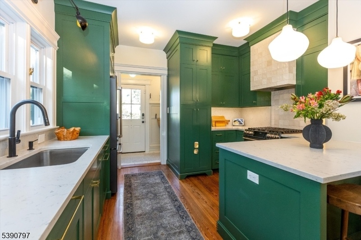
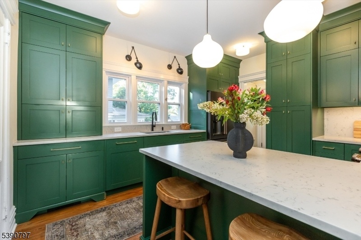
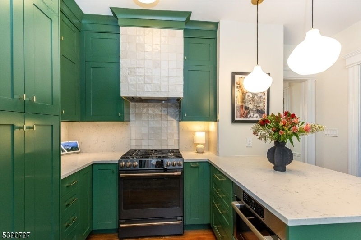
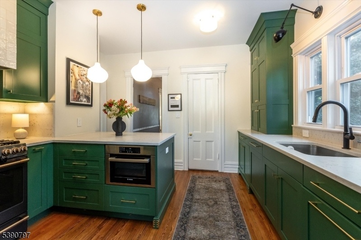
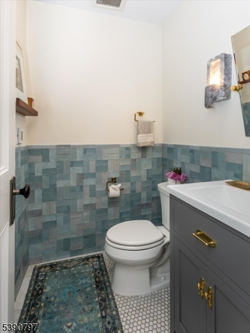
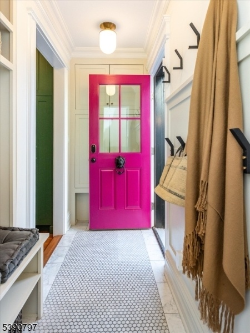
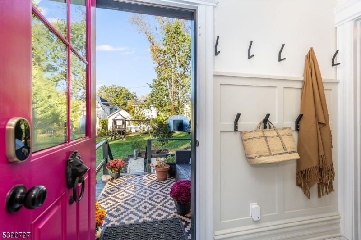
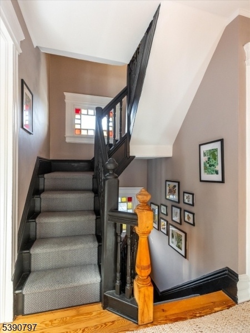
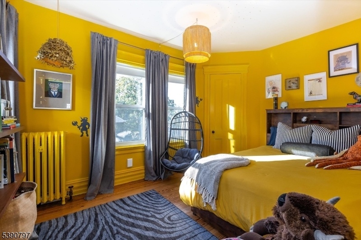
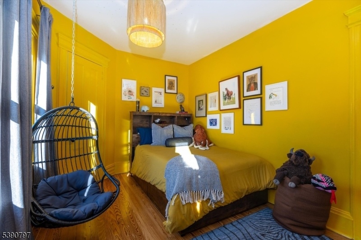
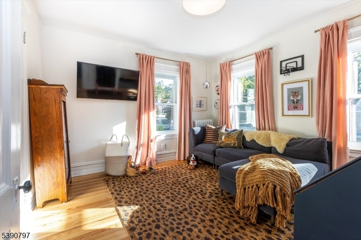
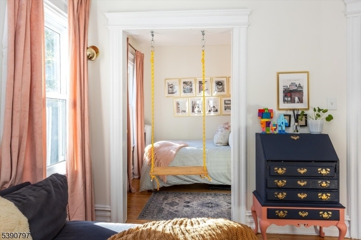
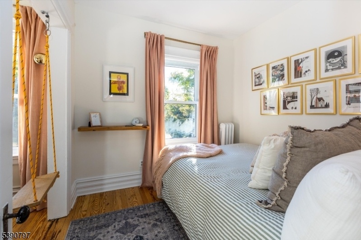
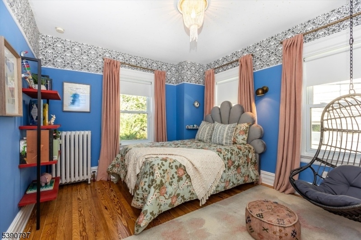
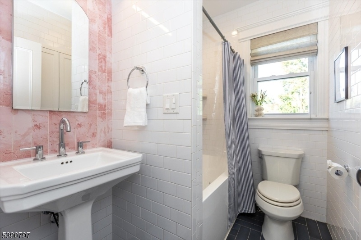
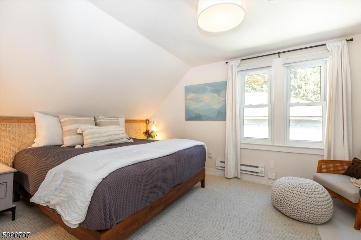
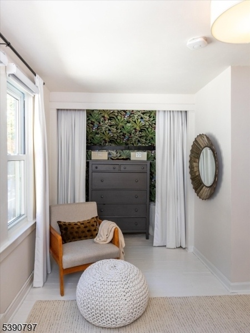
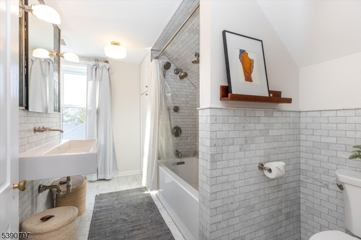
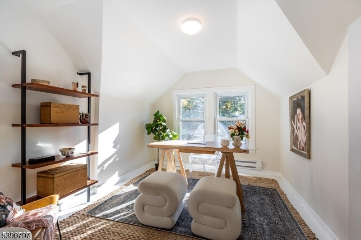
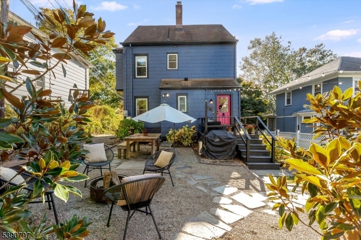
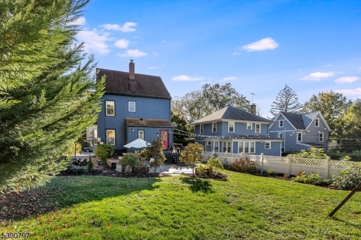
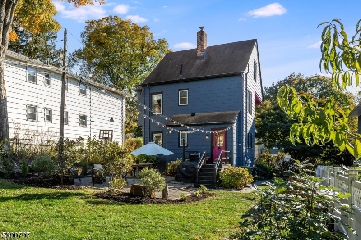
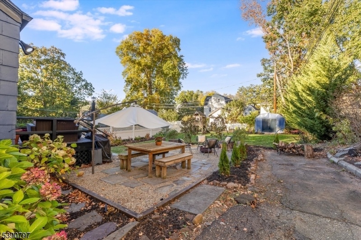
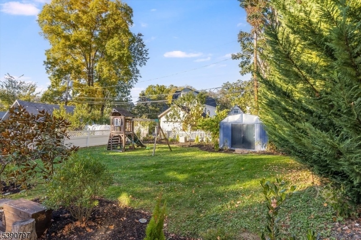
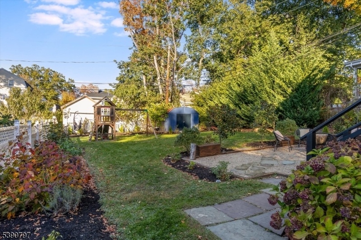
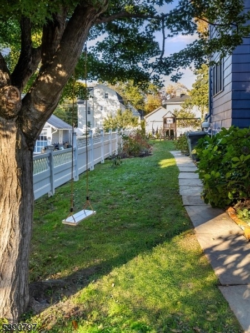
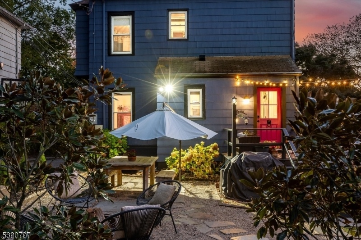
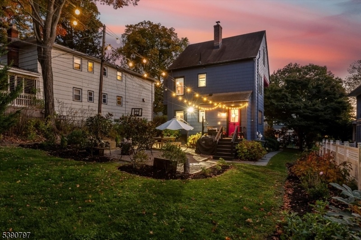
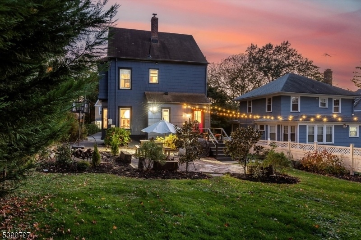
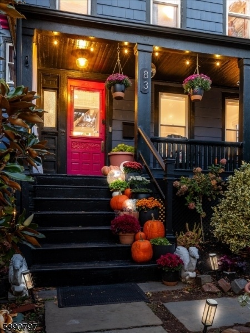
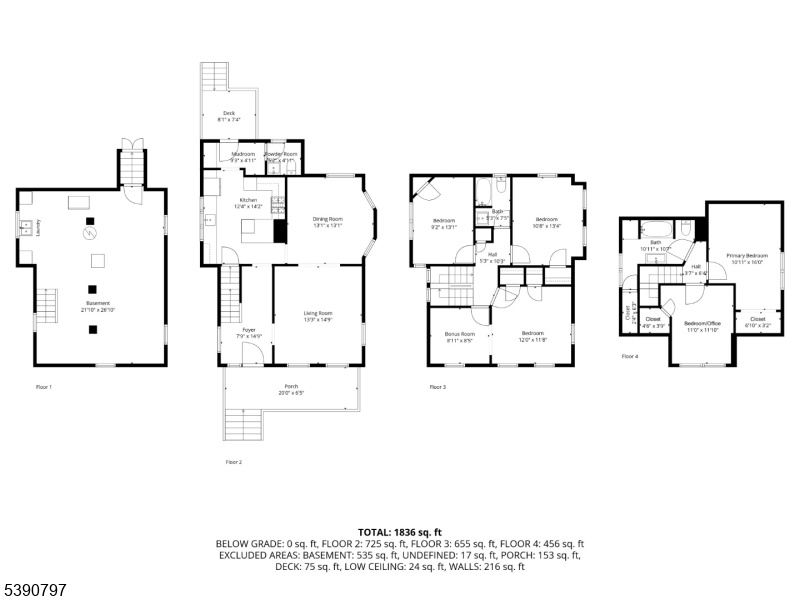
Price: $859,000
GSMLS: 3993946Type: Single Family
Style: Colonial
Beds: 5
Baths: 2 Full & 1 Half
Garage: No
Year Built: 1884
Acres: 0.15
Property Tax: $14,815
Description
Welcome To 83 Hixon Place - This 5 Bedroom, 2.5-bath Designer's Dream Is Renovated From Top To Bottom, And Oozes With Creativity, Thoughtful Details, And Character. It's The Perfect Balance Of Historic Charm, And Colorful Modern Comfort. Step Inside And Fall In Love With Soaring Ceilings, Original Stained-glass Windows, And A Floor Plan That Flows Effortlessly From Cozy Living Spaces To Bright, Open Gathering Areas. The Kitchen Is Pure Magic - Modern Smart Appliances, Custom Cabinetry, Designer Light Fixtures, And Original Wood Floors Come Together To Create A Space As Functional As It Is Beautiful. Preheat Your Oven From The Car, Serve Breakfast At The Island, And Never Tire Of This Magazine-worthy Room. A Mudroom With Heated Marble Floors, A Half Bath, & Smart Home Features Were Added For Comfort. Upstairs, The Coolness Factor Continues- 3 Colorful Bedrooms, A Large Playroom, And A Classic Updated Bath W A Pop Of Color Offer Flexibility. The 3rd Fl With Office And Primary Suite Feels Like A Private Retreat - A Marble Spa-like Bathroom W Heated Floors, And Serene Mountain Views. Outside, The Massive Backyard Is Perfect For Bbqs, Firepits, Or Relaxing. Fruit Trees, Flowering Gardens, And This Friendly Neighborhood Are A Dream. Perfectly Situated Between Downtown Maplewood And South Orange, This Home Offers Easy Strolls To Shops, Cafes, And 2 Nyc Train Stations- Blending The Energy Of Town Life With The Comfort Of Home. A Rare Find That's Equal Parts Charm, Space, And Soul!
Rooms Sizes
Kitchen:
12x14 First
Dining Room:
13x13 First
Living Room:
13x14 First
Family Room:
First
Den:
n/a
Bedroom 1:
10x16 Third
Bedroom 2:
12x11 Second
Bedroom 3:
10x13 Second
Bedroom 4:
9x13 Second
Room Levels
Basement:
Laundry Room, Utility Room
Ground:
n/a
Level 1:
DiningRm,FamilyRm,Foyer,Kitchen,LivingRm,MudRoom,Porch,PowderRm
Level 2:
3 Bedrooms, Bath Main
Level 3:
2 Bedrooms, Bath(s) Other
Level Other:
n/a
Room Features
Kitchen:
Eat-In Kitchen
Dining Room:
Formal Dining Room
Master Bedroom:
Full Bath, Sitting Room
Bath:
n/a
Interior Features
Square Foot:
n/a
Year Renovated:
n/a
Basement:
Yes - Full, Unfinished
Full Baths:
2
Half Baths:
1
Appliances:
Carbon Monoxide Detector, Dishwasher, Disposal, Dryer, Freezer-Freestanding, Microwave Oven, Range/Oven-Gas, Refrigerator, Self Cleaning Oven, Washer, Water Filter
Flooring:
Marble, Tile, Wood
Fireplaces:
No
Fireplace:
n/a
Interior:
Blinds, Carbon Monoxide Detector, Drapes, Fire Alarm Sys, Fire Extinguisher, High Ceilings, Smoke Detector, Window Treatments
Exterior Features
Garage Space:
No
Garage:
n/a
Driveway:
1 Car Width, Blacktop
Roof:
Asphalt Shingle
Exterior:
Wood Shingle
Swimming Pool:
No
Pool:
n/a
Utilities
Heating System:
Baseboard - Electric, Floor/Wall Heater, Radiators - Hot Water
Heating Source:
Gas-Natural
Cooling:
None
Water Heater:
Gas
Water:
Public Water
Sewer:
Public Sewer
Services:
Cable TV Available, Garbage Extra Charge
Lot Features
Acres:
0.15
Lot Dimensions:
n/a
Lot Features:
Level Lot
School Information
Elementary:
n/a
Middle:
n/a
High School:
COLUMBIA
Community Information
County:
Essex
Town:
South Orange Village Twp.
Neighborhood:
n/a
Application Fee:
n/a
Association Fee:
n/a
Fee Includes:
n/a
Amenities:
n/a
Pets:
n/a
Financial Considerations
List Price:
$859,000
Tax Amount:
$14,815
Land Assessment:
$310,500
Build. Assessment:
$280,000
Total Assessment:
$590,500
Tax Rate:
2.51
Tax Year:
2024
Ownership Type:
Fee Simple
Listing Information
MLS ID:
3993946
List Date:
10-22-2025
Days On Market:
0
Listing Broker:
KELLER WILLIAMS REALTY
Listing Agent:










































Request More Information
Shawn and Diane Fox
RE/MAX American Dream
3108 Route 10 West
Denville, NJ 07834
Call: (973) 277-7853
Web: MorrisCountyLiving.com

