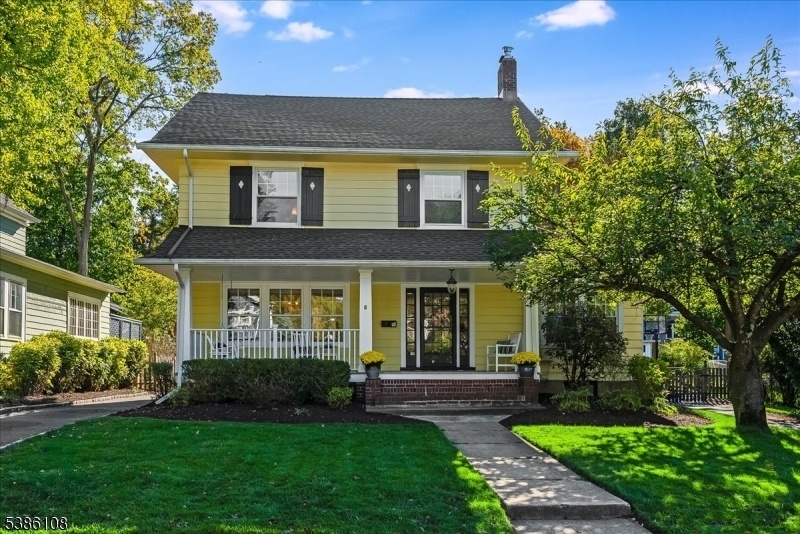8 Kendal Ave
Maplewood Twp, NJ 07040















































Price: $879,000
GSMLS: 3993965Type: Single Family
Style: Colonial
Beds: 5
Baths: 2 Full & 1 Half
Garage: 2-Car
Year Built: 1926
Acres: 0.15
Property Tax: $22,200
Description
Welcome To This Charming Colonial On One Of Maplewood's Most Coveted Streets, Kendal Avenue! The Expansive Front Porch With Swing Is Straight Off Your Home Wish List Perfect For Morning Coffee Or Greeting Neighborhood Trick-or-treaters. Inside, The First Floor Features Refinished Hardwood Floors, Spacious Living Room With Gas Fireplace, Charming Dining Room With Original Built-in, And Stylish Powder Room. The Freshly Painted Kitchen Overlooking The Large And Level Fenced Yard Is Spacious And Has Potential To Open To The Dining Room. A Sun-drenched "maplewood Room With Newer Windows And Recessed Lighting Makes A Perfect Office, Den, Or Playroom. Upstairs, You'll Find Four Bedrooms With Oversized Newer Windows And A Full Bath With Wainscoting Plus Generous Linen Closet. The Finished Third Floor Is Ideal For Guests, Work-from-home Space, Or A Quiet Retreat, And Features Extra Storage. The Fully Finished Basement Offers Another Full Bath, Laundry, Tons Of Storage, Extra Fridge, New Boiler (2025) With New Liner, And Newer (2022) Water Heater. Outside, Enjoy A Fully Fenced Yard, Patio, And Brand-new Two-car Garage. Central Air, Classic Charm, And Incredible Curb Appeal This Is The One!
Rooms Sizes
Kitchen:
12x12 First
Dining Room:
15x12 First
Living Room:
13x24 First
Family Room:
n/a
Den:
n/a
Bedroom 1:
13x13 Second
Bedroom 2:
12x13 Second
Bedroom 3:
15x9 Second
Bedroom 4:
12x8 Second
Room Levels
Basement:
Bath(s) Other, Laundry Room, Rec Room, Utility Room
Ground:
n/a
Level 1:
Dining Room, Foyer, Kitchen, Living Room, Porch, Powder Room, Sunroom
Level 2:
4 Or More Bedrooms, Bath Main
Level 3:
1 Bedroom, Attic, Storage Room
Level Other:
n/a
Room Features
Kitchen:
Eat-In Kitchen
Dining Room:
Formal Dining Room
Master Bedroom:
n/a
Bath:
n/a
Interior Features
Square Foot:
n/a
Year Renovated:
n/a
Basement:
Yes - Finished
Full Baths:
2
Half Baths:
1
Appliances:
Carbon Monoxide Detector, Dishwasher, Dryer, Range/Oven-Gas, Refrigerator, Stackable Washer/Dryer
Flooring:
Laminate, Tile, Wood
Fireplaces:
1
Fireplace:
Family Room, Gas Fireplace
Interior:
CODetect,SmokeDet,StallShw,StallTub
Exterior Features
Garage Space:
2-Car
Garage:
Detached Garage
Driveway:
2 Car Width
Roof:
Asphalt Shingle
Exterior:
Clapboard
Swimming Pool:
No
Pool:
n/a
Utilities
Heating System:
Radiators - Steam
Heating Source:
Gas-Natural
Cooling:
Central Air, Multi-Zone Cooling
Water Heater:
n/a
Water:
Public Water
Sewer:
Public Sewer
Services:
Garbage Extra Charge
Lot Features
Acres:
0.15
Lot Dimensions:
54X125
Lot Features:
n/a
School Information
Elementary:
n/a
Middle:
n/a
High School:
n/a
Community Information
County:
Essex
Town:
Maplewood Twp.
Neighborhood:
n/a
Application Fee:
n/a
Association Fee:
n/a
Fee Includes:
n/a
Amenities:
n/a
Pets:
n/a
Financial Considerations
List Price:
$879,000
Tax Amount:
$22,200
Land Assessment:
$507,500
Build. Assessment:
$452,300
Total Assessment:
$959,800
Tax Rate:
2.31
Tax Year:
2024
Ownership Type:
Fee Simple
Listing Information
MLS ID:
3993965
List Date:
10-22-2025
Days On Market:
1
Listing Broker:
COMPASS NEW JERSEY, LLC
Listing Agent:















































Request More Information
Shawn and Diane Fox
RE/MAX American Dream
3108 Route 10 West
Denville, NJ 07834
Call: (973) 277-7853
Web: MorrisCountyLiving.com

