11 Mountain Way
West Orange Twp, NJ 07052
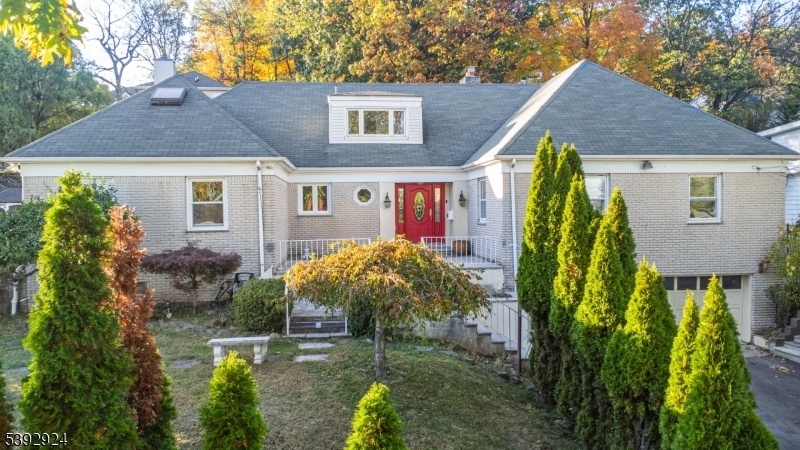
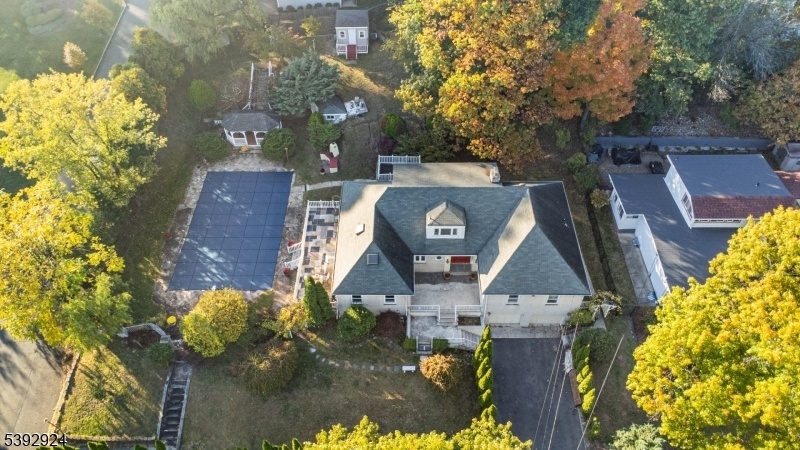
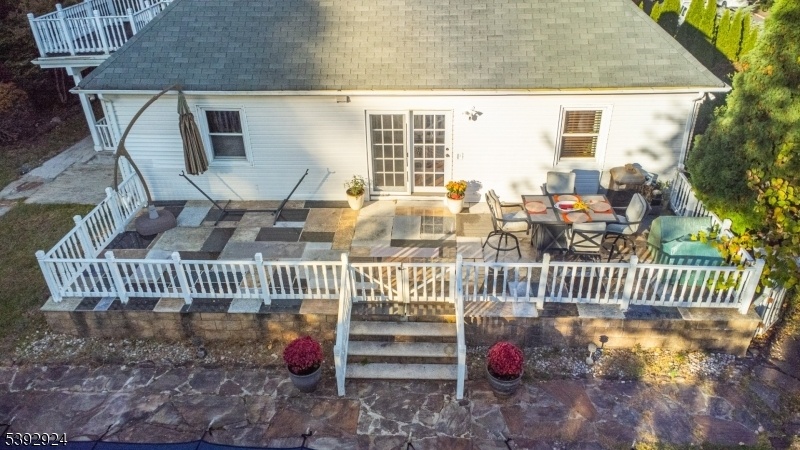
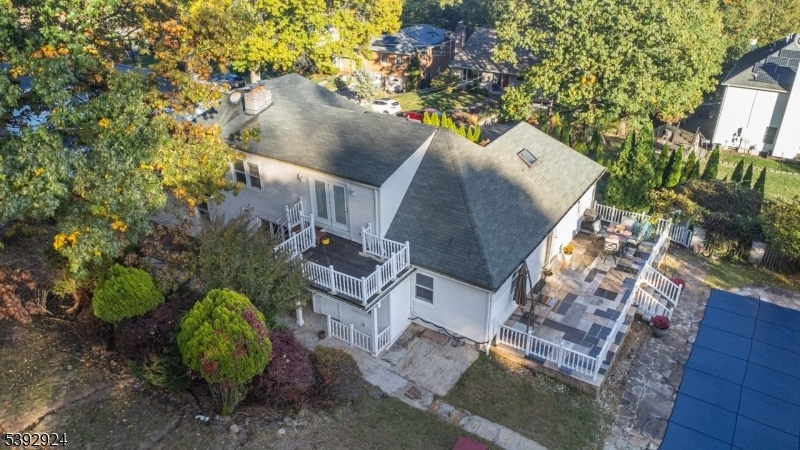
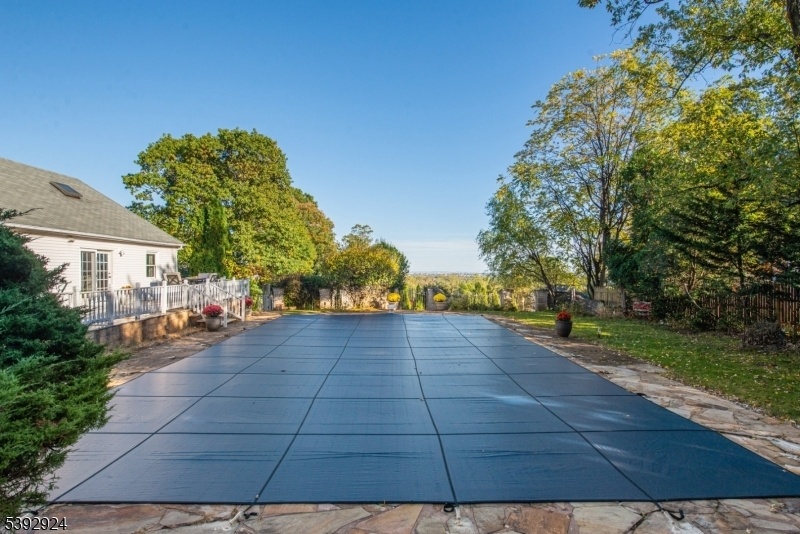
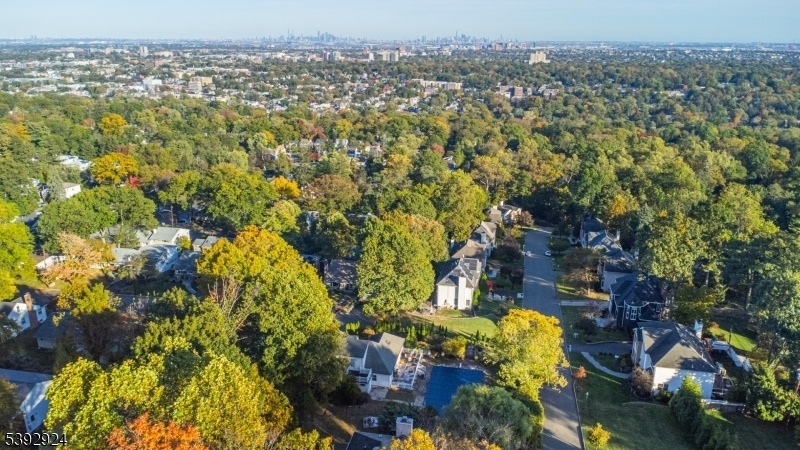
Price: $1,189,000
GSMLS: 3993967Type: Single Family
Style: Custom Home
Beds: 4
Baths: 5 Full & 1 Half
Garage: 2-Car
Year Built: 1954
Acres: 0.15
Property Tax: $21,405
Description
Experience The Rare Opportunity To Own A Sprawling 4-bedroom, 5.5-bath Residence Uniquely Situated Across Two Parcels Of Land Spanning The Highly Sought-after Towns Of West Orange And South Orange. Nestled At The Far End Of A Tranquil Mountain Way So., This Custom Property Awaits Your Tlc And Creative Ideas To Elevate It To It's Full Potential. Step Into A Warm And Inviting Living Room Centered Around A Brick-face Wood-burning Fireplace. The Kitchen Features Granite Countertops, Custom Cabinetry, A Jade 6-burner Stove With Double Oven. The Spacious Interior Includes Living Room, Formal Dining Room And Family Room With Wine Fridge. Enjoy Four Generously Sized Bedrooms, Including An Upper-level Primary Ensuite With 3+ Spacious Closets, Plus A Bonus Room Ideal For A Private Office. The Fully Finished Basement Is An Entertainer's Paradise With Full Bath And A Generously Sized Bonus Room.. The Pool And Gazebo Are Located In South Orange. The Home, Pool House, Wood-burning Oven, And Tool Shed Are Located In West Orange. Investor And Those Seeking To Owner Occupy Are Invited To Renovate And Restore This Custom Property.
Rooms Sizes
Kitchen:
29x10 First
Dining Room:
15x15 First
Living Room:
18x18 First
Family Room:
18x14 First
Den:
n/a
Bedroom 1:
29x11 Second
Bedroom 2:
12x10 First
Bedroom 3:
13x18 First
Bedroom 4:
15x15 First
Room Levels
Basement:
Bath(s) Other, Kitchen, Laundry Room, Office, Outside Entrance, Rec Room, Utility Room
Ground:
n/a
Level 1:
3Bedroom,BathMain,BathOthr,DiningRm,Vestibul,FamilyRm,Kitchen,LivingRm,PowderRm,SeeRem,Walkout
Level 2:
1Bedroom,Exercise,Office,SeeRem
Level 3:
n/a
Level Other:
n/a
Room Features
Kitchen:
Eat-In Kitchen, See Remarks
Dining Room:
Formal Dining Room
Master Bedroom:
Full Bath, Other Room, Walk-In Closet
Bath:
Jetted Tub, Stall Shower
Interior Features
Square Foot:
n/a
Year Renovated:
n/a
Basement:
Yes - Finished, Walkout
Full Baths:
5
Half Baths:
1
Appliances:
Dishwasher, See Remarks, Sump Pump, Wine Refrigerator
Flooring:
Tile, Wood
Fireplaces:
1
Fireplace:
Living Room
Interior:
JacuzTyp,Skylight,WlkInCls
Exterior Features
Garage Space:
2-Car
Garage:
Built-In Garage, Garage Under
Driveway:
Additional Parking, Blacktop, Driveway-Exclusive
Roof:
Asphalt Shingle, Composition Shingle
Exterior:
Brick, Vinyl Siding
Swimming Pool:
Yes
Pool:
In-Ground Pool, Outdoor Pool
Utilities
Heating System:
Auxiliary Electric Heat, Forced Hot Air
Heating Source:
Gas-Natural
Cooling:
Central Air, Multi-Zone Cooling
Water Heater:
Electric
Water:
Public Water
Sewer:
Public Sewer
Services:
n/a
Lot Features
Acres:
0.15
Lot Dimensions:
65X100
Lot Features:
Irregular Lot, Mountain View, Skyline View
School Information
Elementary:
n/a
Middle:
n/a
High School:
n/a
Community Information
County:
Essex
Town:
West Orange Twp.
Neighborhood:
n/a
Application Fee:
n/a
Association Fee:
n/a
Fee Includes:
n/a
Amenities:
Pool-Outdoor
Pets:
n/a
Financial Considerations
List Price:
$1,189,000
Tax Amount:
$21,405
Land Assessment:
$330,400
Build. Assessment:
$616,500
Total Assessment:
$946,900
Tax Rate:
4.68
Tax Year:
2024
Ownership Type:
Fee Simple
Listing Information
MLS ID:
3993967
List Date:
10-22-2025
Days On Market:
0
Listing Broker:
BHHS FOX & ROACH
Listing Agent:






Request More Information
Shawn and Diane Fox
RE/MAX American Dream
3108 Route 10 West
Denville, NJ 07834
Call: (973) 277-7853
Web: MorrisCountyLiving.com

