83 Laurelwood Ct
Rockaway Twp, NJ 07866
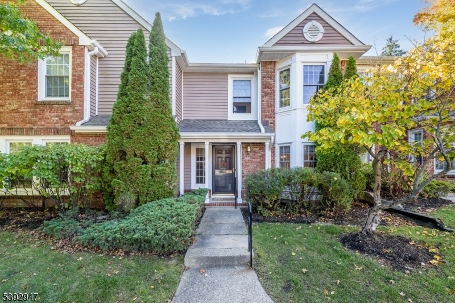
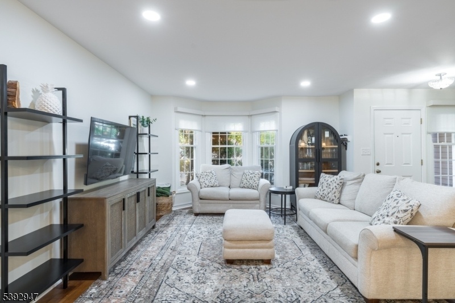




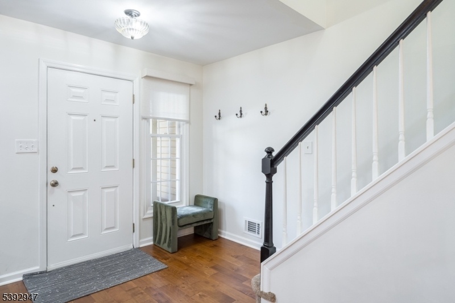
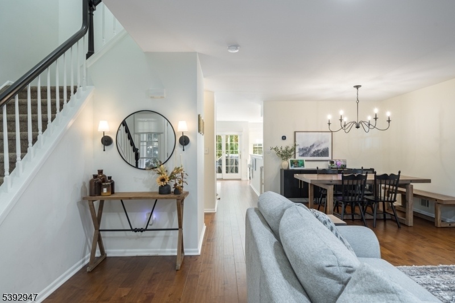
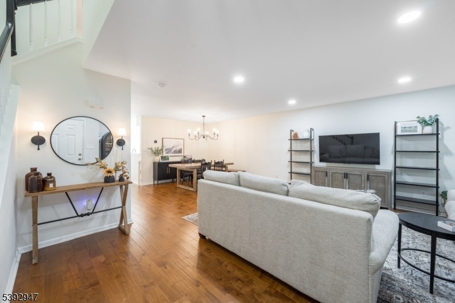




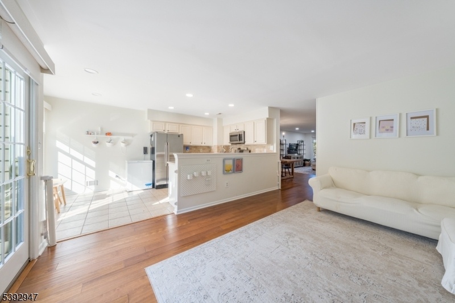
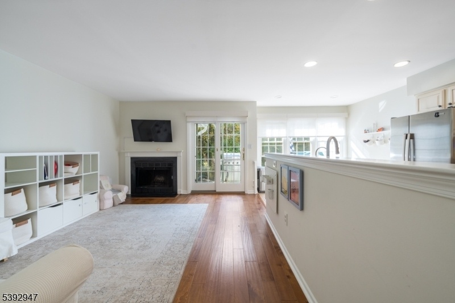
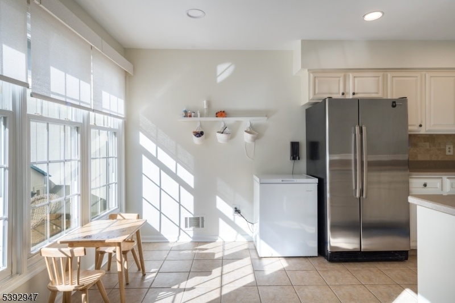

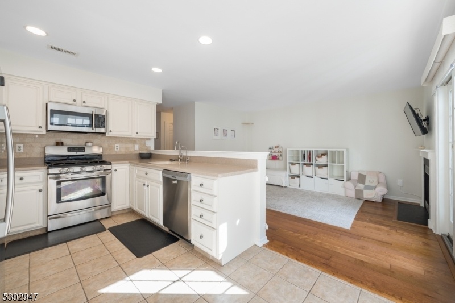
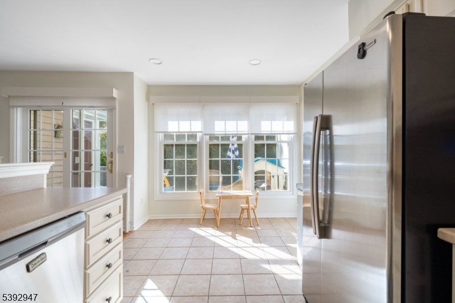
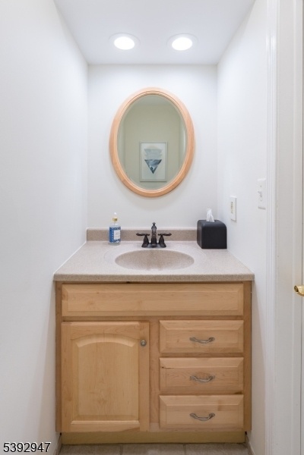
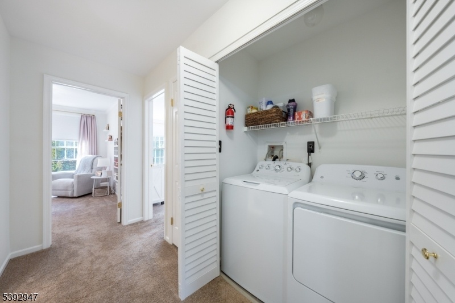

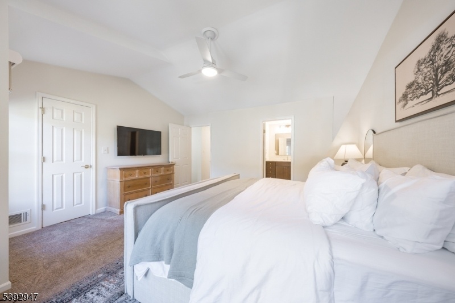

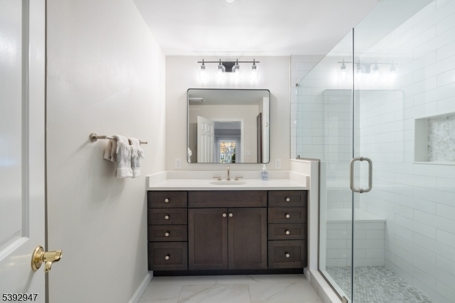
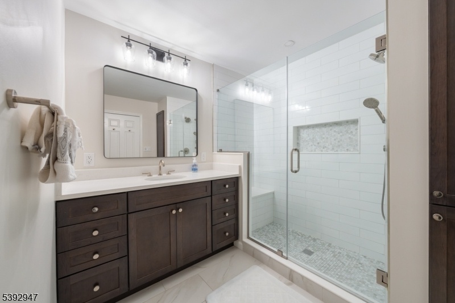

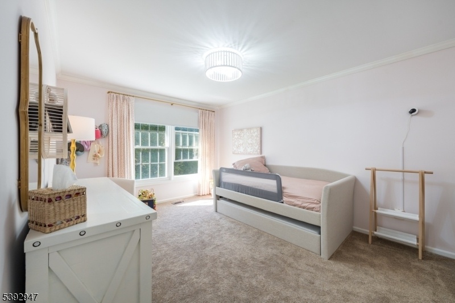
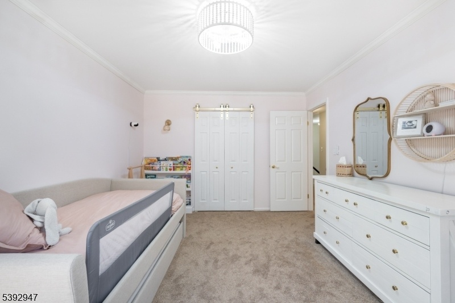
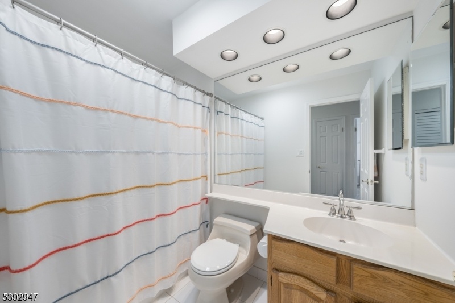
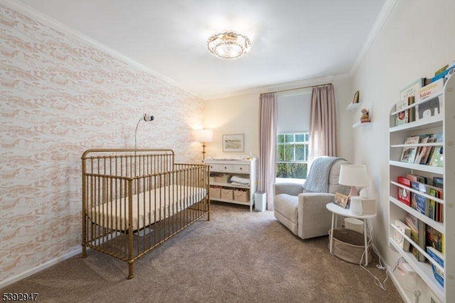
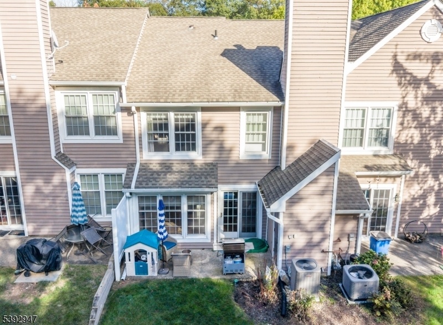
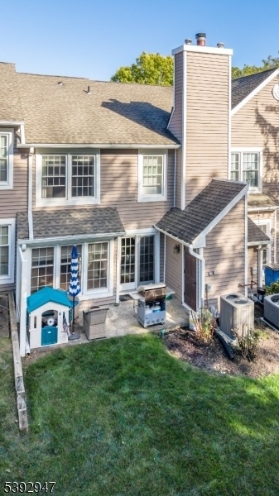
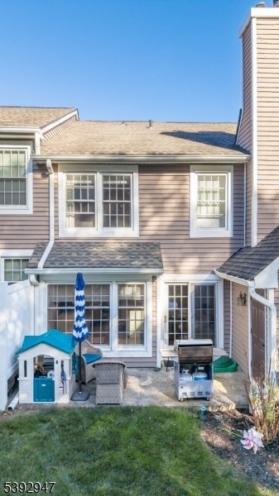
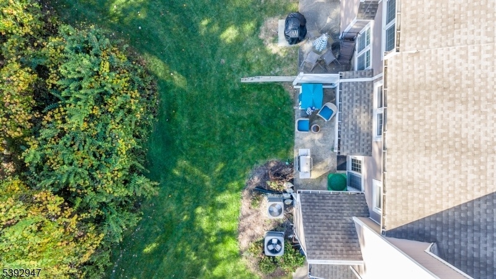
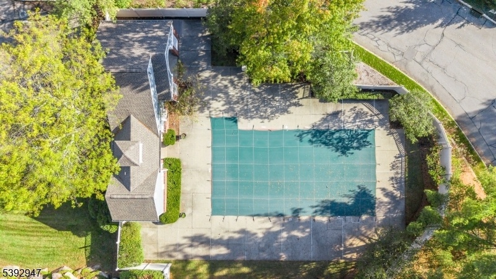
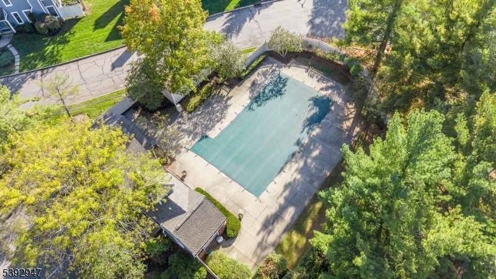
Price: $449,900
GSMLS: 3993969Type: Condo/Townhouse/Co-op
Style: Townhouse-Interior
Beds: 3
Baths: 2 Full & 1 Half
Garage: No
Year Built: 1986
Acres: 0.15
Property Tax: $8,874
Description
Tastefully Renovated Light & Bright 3 Bed/2.1 Bath Townhome In Rockaway! Welcome To Lifestyle Living In A Highly Desired Community With Pool Minutes From Rte 80 & All Rockaway's Convenient Shops & Services. Mature Plantings, Cheery Brick & Siding Exterior & Private Covered Entryway Invite You Inside This Beautiful Two-level Townhome. Light-filled Bay Window Shines On The Spacious Living Room/dining Room, Highlighted By Crisp White Walls & Warm Hardwood Floors. Imagine Lingering Meals & Chill Time Spent In This Comfortable Space Before Stepping To The Back Of The Home To The Open Kitchen/family Room Which Boasts A Fireplace, Sliders To The Private Back Patio & Yard & A Breakfast Nook! White Painted Cabinetry, Stainless Steel Appliances, Including A Gas Range & A Peninsula Make Meal Prep And Entertaining A Joy. A Powder Room Completes This Level. Upstairs, You'll Adore The Coziness Of Carpet, Second-level Laundry, Full Hall Bath With Tub/shower Combo, 2 Good-sized Bedrooms & The Primary Ensuite, Made Welcoming By A Bay Window & Vaulted Ceilings. Don't Miss The Walk-in Closet With Organizer System (all Closets Have New Organizers!). Ensuite Bath Was Beautifully Renovated Just Last Year With An Oversized Walk-in Shower With Large Subway Tile Surround, Built-in Bench & Frameless Glass Enclosure. Recent Upgrades Include New Ac, Furnace, Dryer & Recessed Lighting In 2023 & New Water Heater & Smart Thermostat This Year. Carefree Living In A Central Location! Parking Space # 153.
Rooms Sizes
Kitchen:
9x17 First
Dining Room:
14x9 First
Living Room:
13x18 First
Family Room:
12x15 First
Den:
n/a
Bedroom 1:
16x16 Second
Bedroom 2:
10x14 Second
Bedroom 3:
10x11 Second
Bedroom 4:
n/a
Room Levels
Basement:
n/a
Ground:
n/a
Level 1:
Dining Room, Family Room, Kitchen, Living Room, Powder Room
Level 2:
3 Bedrooms, Bath Main, Bath(s) Other
Level 3:
n/a
Level Other:
n/a
Room Features
Kitchen:
Eat-In Kitchen
Dining Room:
n/a
Master Bedroom:
n/a
Bath:
n/a
Interior Features
Square Foot:
n/a
Year Renovated:
n/a
Basement:
No
Full Baths:
2
Half Baths:
1
Appliances:
Dishwasher, Dryer, Microwave Oven, Range/Oven-Gas, Refrigerator, Washer
Flooring:
n/a
Fireplaces:
1
Fireplace:
Living Room
Interior:
n/a
Exterior Features
Garage Space:
No
Garage:
None
Driveway:
See Remarks
Roof:
Asphalt Shingle
Exterior:
Brick
Swimming Pool:
Yes
Pool:
Association Pool
Utilities
Heating System:
1 Unit, Forced Hot Air
Heating Source:
Electric, Gas-Natural
Cooling:
1 Unit, Central Air
Water Heater:
Electric
Water:
Public Water
Sewer:
Public Sewer
Services:
n/a
Lot Features
Acres:
0.15
Lot Dimensions:
n/a
Lot Features:
n/a
School Information
Elementary:
n/a
Middle:
n/a
High School:
n/a
Community Information
County:
Morris
Town:
Rockaway Twp.
Neighborhood:
Stoneview
Application Fee:
n/a
Association Fee:
$550 - Monthly
Fee Includes:
Maintenance-Common Area, Maintenance-Exterior
Amenities:
n/a
Pets:
Call
Financial Considerations
List Price:
$449,900
Tax Amount:
$8,874
Land Assessment:
$185,000
Build. Assessment:
$204,700
Total Assessment:
$389,700
Tax Rate:
2.56
Tax Year:
2024
Ownership Type:
Fee Simple
Listing Information
MLS ID:
3993969
List Date:
10-22-2025
Days On Market:
0
Listing Broker:
KELLER WILLIAMS METROPOLITAN
Listing Agent:





































Request More Information
Shawn and Diane Fox
RE/MAX American Dream
3108 Route 10 West
Denville, NJ 07834
Call: (973) 277-7853
Web: MorrisCountyLiving.com




