124 Devon Terrace
Kearny Town, NJ 07032
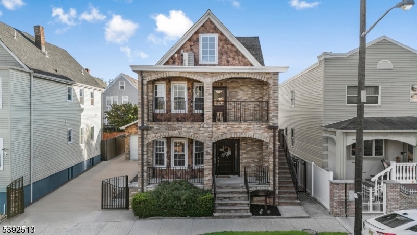
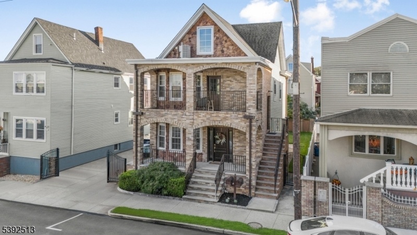
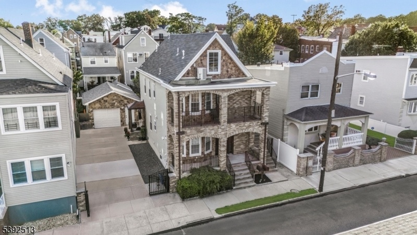
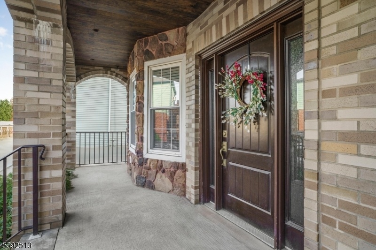
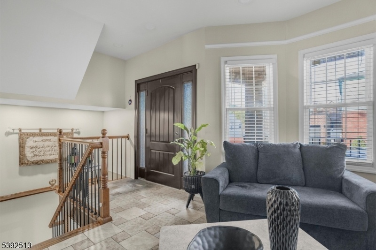
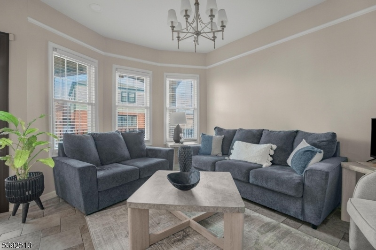
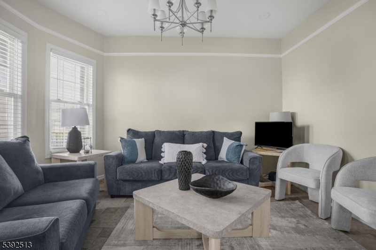
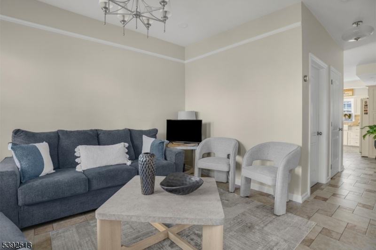
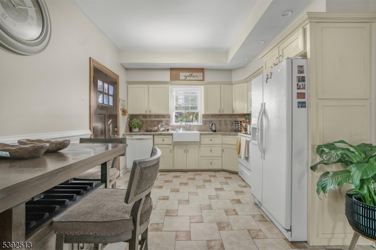
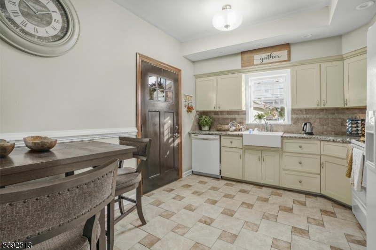
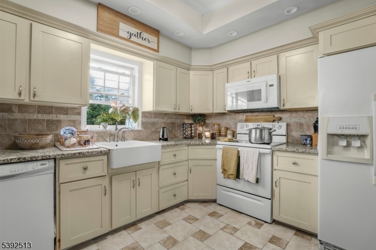
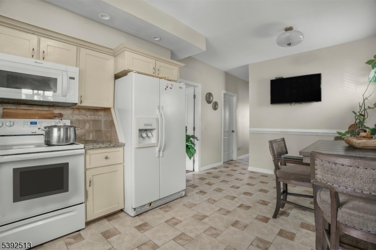
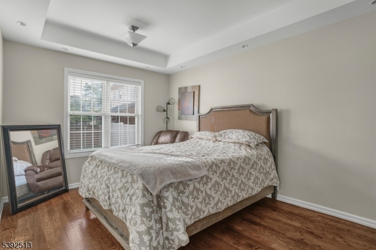
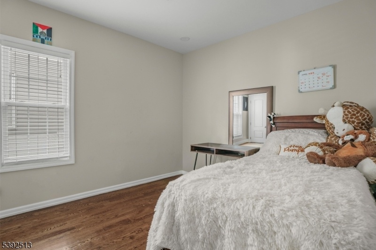
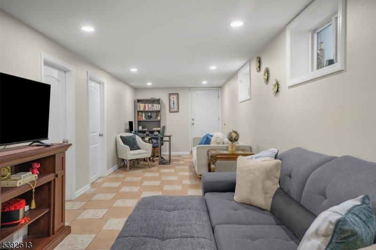
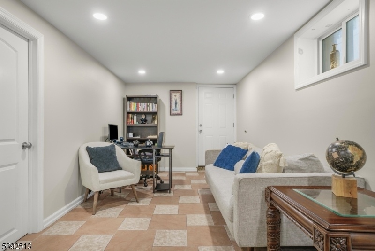
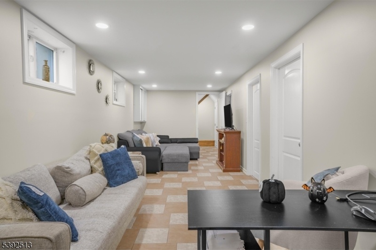
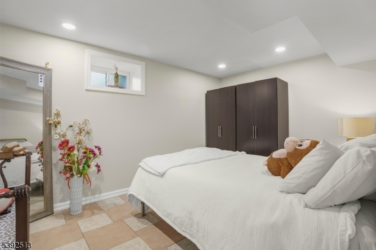
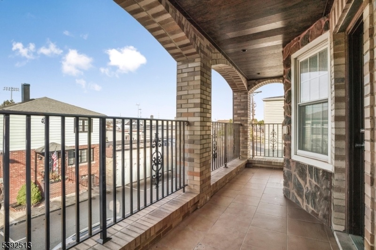
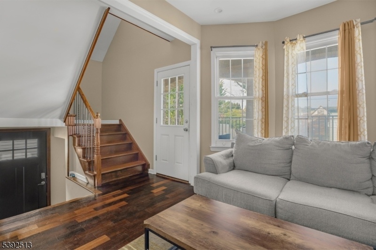
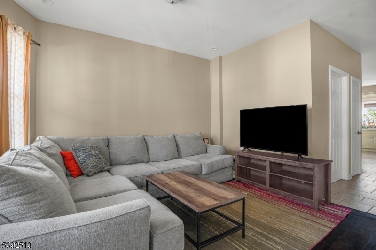
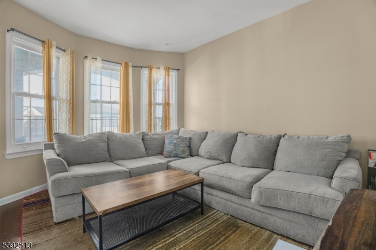
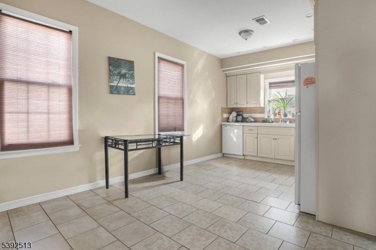
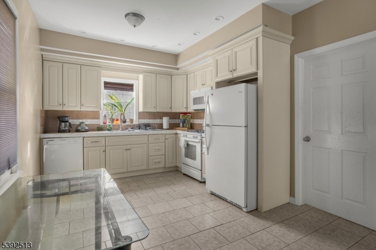
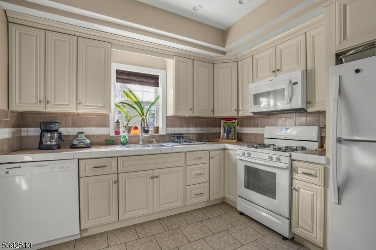
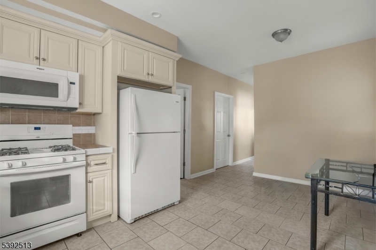
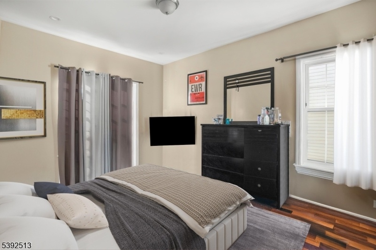
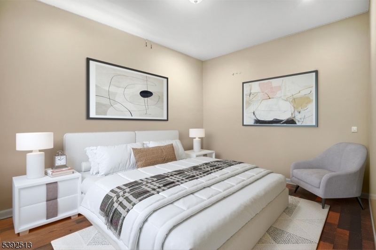
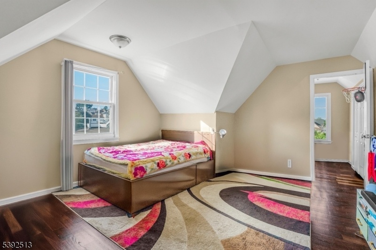
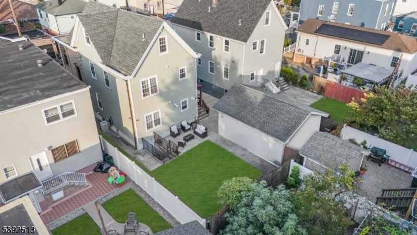
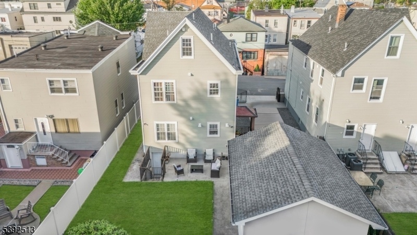
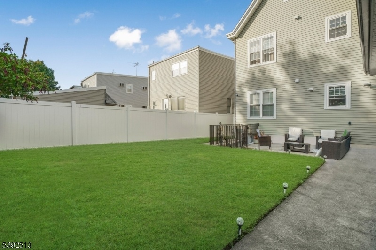
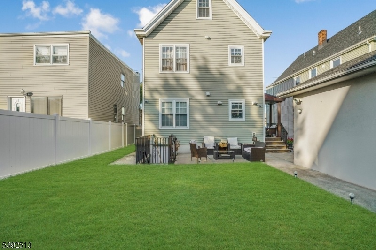
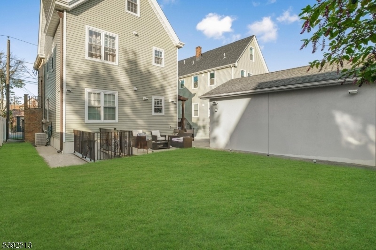
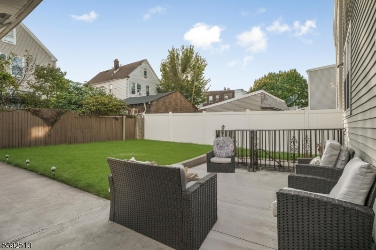
Price: $900,000
GSMLS: 3993977Type: Multi-Family
Style: 3-Three Story
Total Units: 2
Beds: 5
Baths: 4 Full
Garage: 1-Car
Year Built: 1900
Acres: 0.00
Property Tax: $11,283
Description
Welcome To 124 Devon Terrace, A Beautifully Maintained Two-family Home Offering The Perfect Balance Of Space, Privacy And Modern Design. The Property Features Two Separate Residences: A 2-bedroom 2-bath Unit 1 And A 3-bedroom 2-bath Unit 2, Ideal For Owner-occupied Living Or A Strong Investment Opportunity. Inside, Both Units Feature Bright Open Layouts With Generous Living And Dining Areas, Contemporary Kitchens And Comfortable Bedrooms. Each Home Includes A Private Terrace For Relaxing Or Entertaining, While Large Windows Fill The Interiors With Natural Light. Unit 1 Offers A Welcoming Main Level With Open Living And Dining Spaces That Flow Into A Spacious Kitchen With Outdoor Access. The Lower Level Includes A Recreation Room, Full Bath, And Laundry, Perfect For Additional Private Space. Unit 2 Features Three Bedrooms Across Two Floors, Including A Top-floor Suite With A Full Bath And Open Layout That Can Serve As A Private Retreat, Lounge Or Studio. The Main Level Includes A Bright Living Room With Terrace Access And An Airy Kitchen And Dining Area. Outside, A Large Fenced Yard Provides Space For Gatherings, Play Or Gardening. A Long Gated Driveway And Garage Add Convenience And Privacy, Completing This Inviting Property. Located On A Quiet Residential Street Near Parks, Schools And Transportation, 124 Devon Terrace Combines Functionality And Charm, Offering A Rare Opportunity To Own A Spacious Two-family Home With Exceptional Indoor And Outdoor Appeal.
General Info
Style:
3-Three Story
SqFt Building:
n/a
Total Rooms:
14
Basement:
Yes - Finished, French Drain, Full
Interior:
Carbon Monoxide Detector, Smoke Detector, Tile Floors, Walk-In Closet, Wood Floors
Roof:
Asphalt Shingle
Exterior:
Brick, Vinyl Siding
Lot Size:
50X85
Lot Desc:
Level Lot
Parking
Garage Capacity:
1-Car
Description:
Detached Garage, Garage Door Opener
Parking:
2 Car Width, Concrete, Fencing
Spaces Available:
4
Unit 1
Bedrooms:
2
Bathrooms:
2
Total Rooms:
10
Room Description:
Bedrooms, Eat-In Kitchen, Family Room, Kitchen, Living Room, Utility Room
Levels:
2
Square Foot:
n/a
Fireplaces:
n/a
Appliances:
Carbon Monoxide Detector, Dishwasher, Kitchen Exhaust Fan, Range/Oven - Electric, Smoke Detector
Utilities:
Owner Pays Water, Tenant Pays Electric, Tenant Pays Gas, Tenant Pays Heat
Handicap:
No
Unit 2
Bedrooms:
2
Bathrooms:
2
Total Rooms:
7
Room Description:
Attic, Bedrooms, Eat-In Kitchen, Living Room, Porch, Master Bedroom
Levels:
2
Square Foot:
n/a
Fireplaces:
n/a
Appliances:
Carbon Monoxide Detector, Dishwasher, Kitchen Exhaust Fan, Range/Oven - Electric, Smoke Detector
Utilities:
Owner Pays Water, Tenant Pays Electric, Tenant Pays Gas, Tenant Pays Heat
Handicap:
No
Unit 3
Bedrooms:
n/a
Bathrooms:
n/a
Total Rooms:
n/a
Room Description:
n/a
Levels:
n/a
Square Foot:
n/a
Fireplaces:
n/a
Appliances:
n/a
Utilities:
n/a
Handicap:
n/a
Unit 4
Bedrooms:
n/a
Bathrooms:
n/a
Total Rooms:
n/a
Room Description:
n/a
Levels:
n/a
Square Foot:
n/a
Fireplaces:
n/a
Appliances:
n/a
Utilities:
n/a
Handicap:
n/a
Utilities
Heating:
2 Units, Forced Hot Air
Heating Fuel:
Gas-Natural
Cooling:
2 Units, Central Air
Water Heater:
Gas
Water:
Public Water
Sewer:
Public Sewer
Utilities:
Electric, Gas-Natural
Services:
Cable TV Available, Fiber Optic Available, Garbage Included
School Information
Elementary:
n/a
Middle:
n/a
High School:
KEARNY
Community Information
County:
Hudson
Town:
Kearny Town
Neighborhood:
n/a
Financial Considerations
List Price:
$900,000
Tax Amount:
$11,283
Land Assessment:
$32,900
Build. Assessment:
$72,500
Total Assessment:
$105,400
Tax Rate:
10.71
Tax Year:
2024
Listing Information
MLS ID:
3993977
List Date:
10-22-2025
Days On Market:
0
Listing Broker:
SERHANT NEW JERSEY LLC
Listing Agent:



































Request More Information
Shawn and Diane Fox
RE/MAX American Dream
3108 Route 10 West
Denville, NJ 07834
Call: (973) 277-7853
Web: MorrisCountyLiving.com

