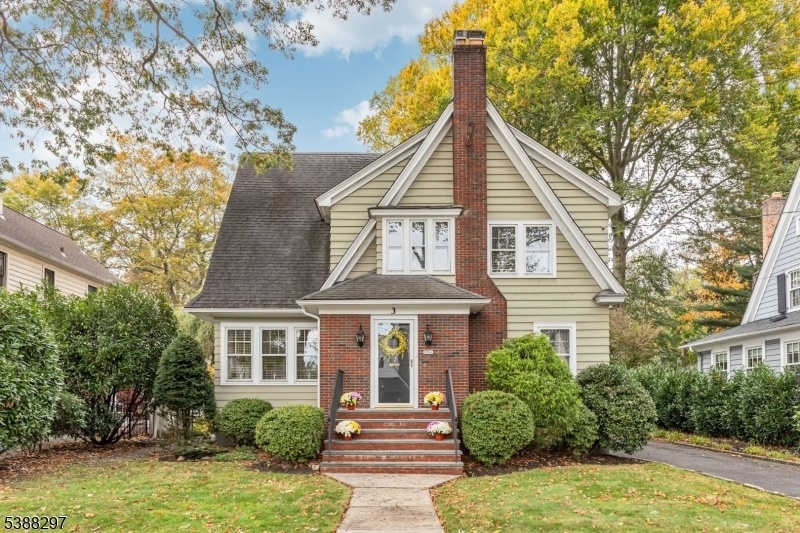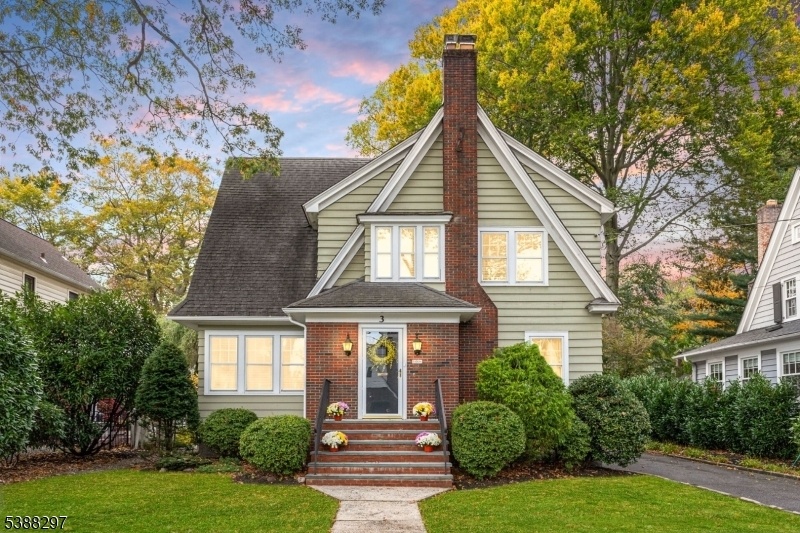3 Doering Way
Cranford Twp, NJ 07016












































Price: $929,000
GSMLS: 3993986Type: Single Family
Style: Colonial
Beds: 4
Baths: 3 Full & 1 Half
Garage: 2-Car
Year Built: 1928
Acres: 0.21
Property Tax: $16,798
Description
Welcome To This Beautifully Updated Dutch Colonial That Blends Timeless Charm With Modern Functionality. Offering 4 Spacious Bedrooms And 3.5 Baths, This Home Is Thoughtfully Designed With Plenty Of Living And Entertaining Space. Step Through The Front Foyer To An Inviting Formal Living Room With Fireplace, Perfect For Hosting Guests Or Just Relaxing. French Doors Lead Into A Bonus Office/playroom, Offering Flexible Space For Worktime/playtime. The Formal Dining Room Is Ideal For Guests, While The Cozy Built-in Banquette Creates A Place For More Casual Meals. Sliding Wood & Glass Doors Lead From The Dining Room Into The Family Room Which Provides A Retreat With A Wood Burning Stove And Doors Leading Outside To A Blue Stone Patio, Part Of The Outdoor Oasis. The Kitchen Features Modern Appliances, Updated Finishes And Plenty Of Food Prep Space. A Convenient Half Bath & Mudroom Complete The Main Level. Upstairs, Find A Hall Bath And 4 Well-appointed Bedrooms, Including A Generous Primary Suite With Custom Shower, Vaulted Ceilings & Walk-in Closet. The Third Floor Features Additional Space Perfect For A Gym/studio And Storage Space. The Basement Includes A Laundry Area, Full Bath, And Add'l Storage Space. Outside, Enjoy A Landscaped Yard And A Detached 2 Car Garage With A Loft For Storage. Walkable To Nomahegan Park, Local Schools, Trains And A Bustling Downtown. Highlights Include Indoor/outdoor Speakers, Inlay Wood Floors, And Natural Wood Trim Throughout.
Rooms Sizes
Kitchen:
14x9 First
Dining Room:
13x13 First
Living Room:
23x13 First
Family Room:
16x13 First
Den:
n/a
Bedroom 1:
16x14 Second
Bedroom 2:
23x10 Second
Bedroom 3:
12x12 Second
Bedroom 4:
12x9 Second
Room Levels
Basement:
BathOthr,SeeRem,Storage
Ground:
n/a
Level 1:
Breakfst,DiningRm,FamilyRm,Foyer,Kitchen,LivingRm,MudRoom,Office,OutEntrn,PowderRm,SeeRem
Level 2:
4+Bedrms,BathMain,BathOthr,SeeRem
Level 3:
Exercise,SeeRem
Level Other:
n/a
Room Features
Kitchen:
See Remarks, Separate Dining Area
Dining Room:
Formal Dining Room
Master Bedroom:
Full Bath, Walk-In Closet
Bath:
Stall Shower
Interior Features
Square Foot:
n/a
Year Renovated:
2012
Basement:
Yes - French Drain, Unfinished
Full Baths:
3
Half Baths:
1
Appliances:
Dishwasher, Disposal, Dryer, Microwave Oven, Range/Oven-Gas, Refrigerator, Sump Pump, Washer
Flooring:
Tile, Wood
Fireplaces:
2
Fireplace:
Family Room, Living Room, Wood Burning, Wood Stove-Freestanding
Interior:
Blinds,CODetect,CeilCath,Drapes,Shades,Skylight,SmokeDet,StallShw,TubShowr,WlkInCls,WndwTret
Exterior Features
Garage Space:
2-Car
Garage:
Detached Garage, Loft Storage
Driveway:
1 Car Width, Blacktop
Roof:
Asphalt Shingle
Exterior:
Brick, Clapboard, Wood
Swimming Pool:
No
Pool:
n/a
Utilities
Heating System:
1 Unit, Radiators - Steam, See Remarks
Heating Source:
Gas-Natural
Cooling:
1 Unit, Central Air, Ductless Split AC
Water Heater:
Gas
Water:
Public Water
Sewer:
Public Sewer
Services:
Cable TV Available, Garbage Extra Charge
Lot Features
Acres:
0.21
Lot Dimensions:
n/a
Lot Features:
Level Lot
School Information
Elementary:
Brookside
Middle:
Orange
High School:
Cranford H
Community Information
County:
Union
Town:
Cranford Twp.
Neighborhood:
n/a
Application Fee:
n/a
Association Fee:
n/a
Fee Includes:
n/a
Amenities:
n/a
Pets:
Yes
Financial Considerations
List Price:
$929,000
Tax Amount:
$16,798
Land Assessment:
$111,600
Build. Assessment:
$136,200
Total Assessment:
$247,800
Tax Rate:
6.78
Tax Year:
2024
Ownership Type:
Fee Simple
Listing Information
MLS ID:
3993986
List Date:
10-22-2025
Days On Market:
0
Listing Broker:
MARC KELLEY REALTORS
Listing Agent:












































Request More Information
Shawn and Diane Fox
RE/MAX American Dream
3108 Route 10 West
Denville, NJ 07834
Call: (973) 277-7853
Web: MorrisCountyLiving.com

