20 Druid Hill Dr
Parsippany-Troy Hills Twp, NJ 07054
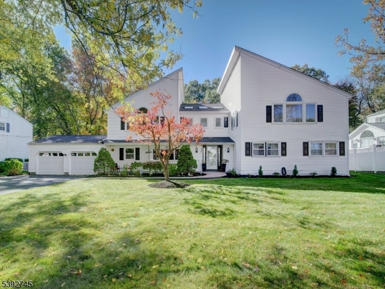
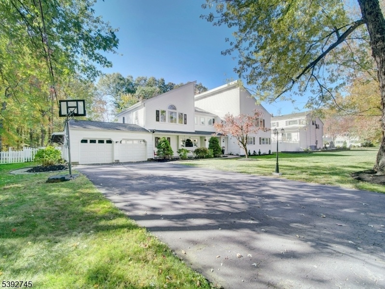
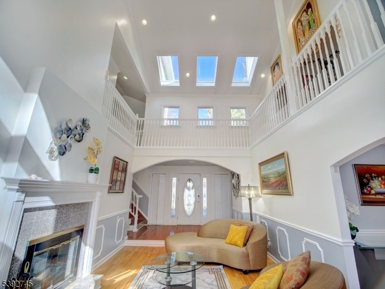
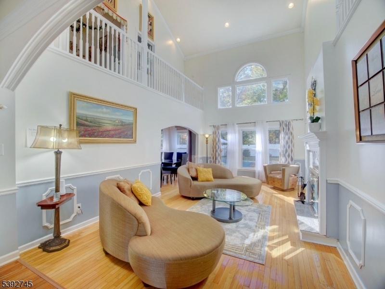
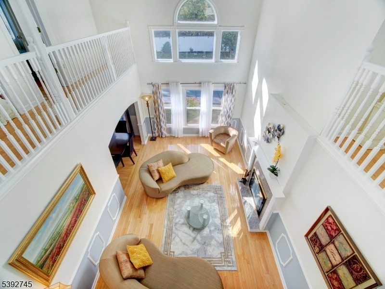
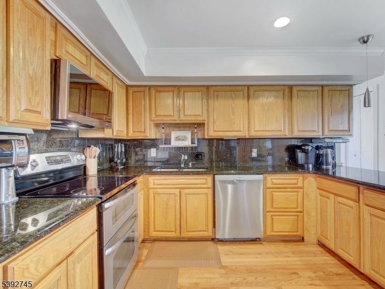
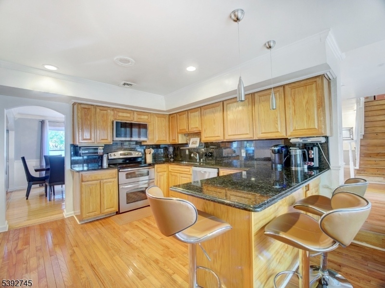
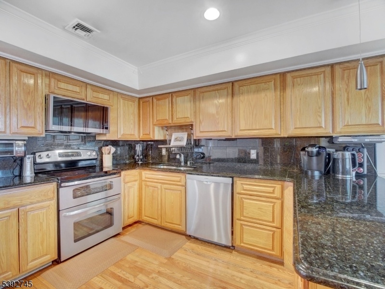
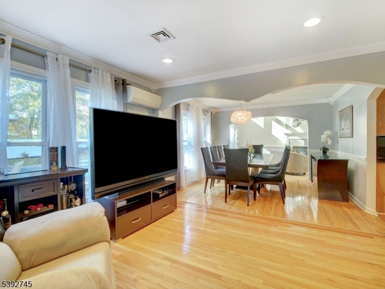
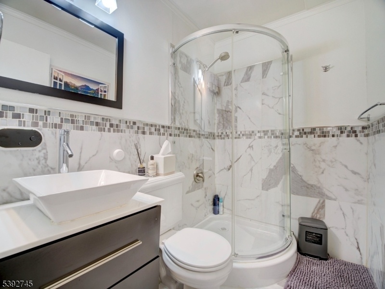
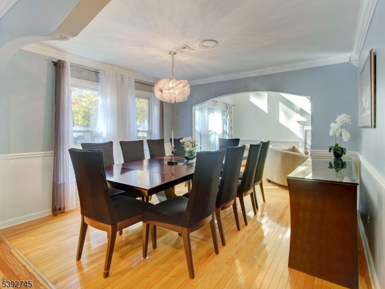
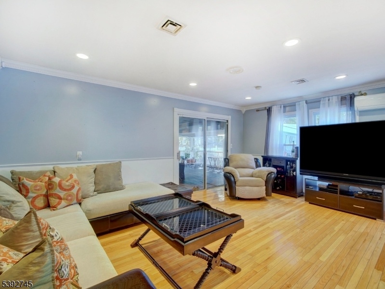
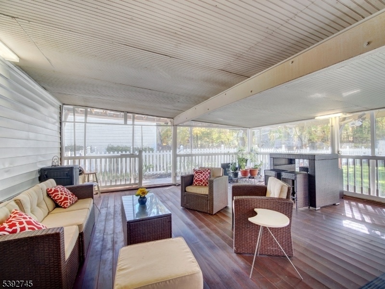
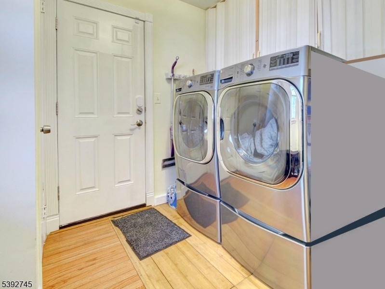
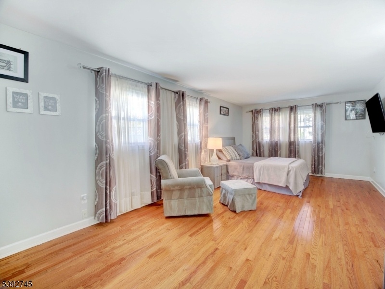
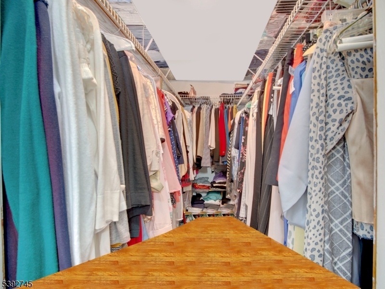
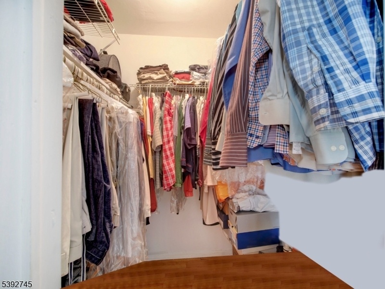
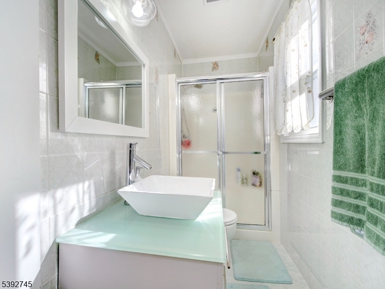
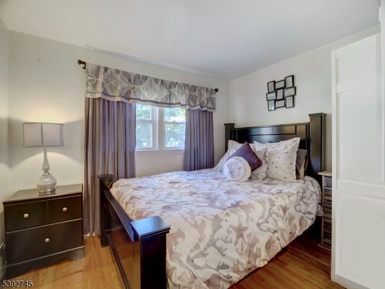
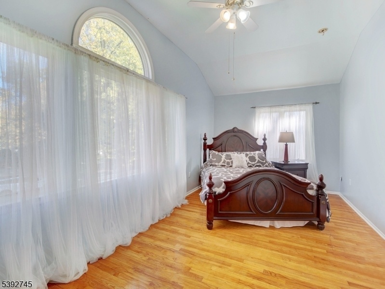
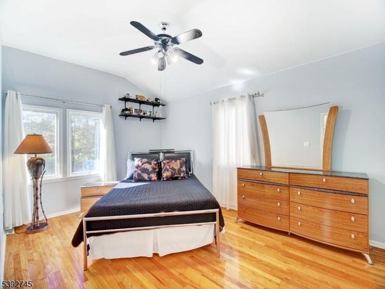
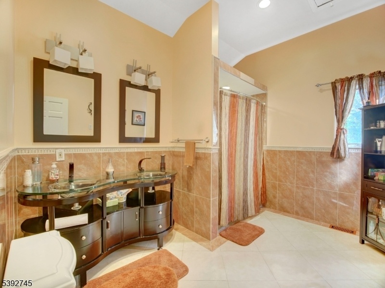
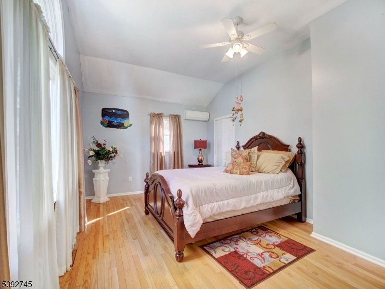
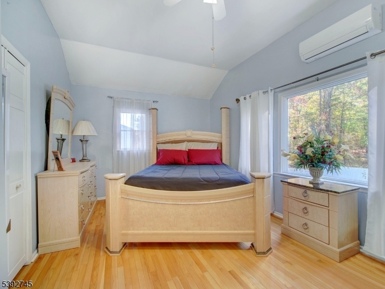
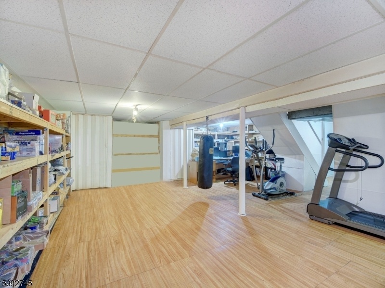
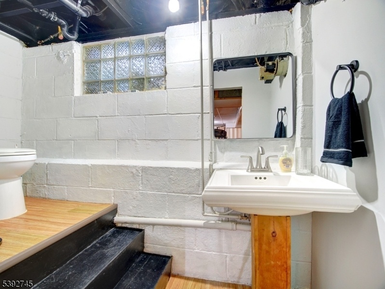
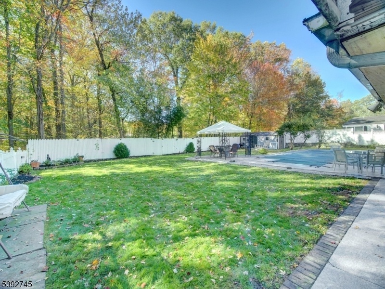
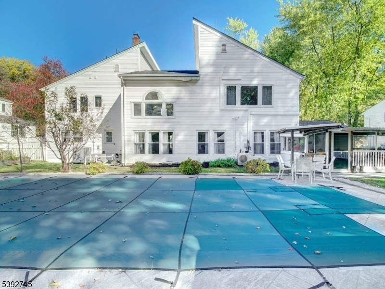
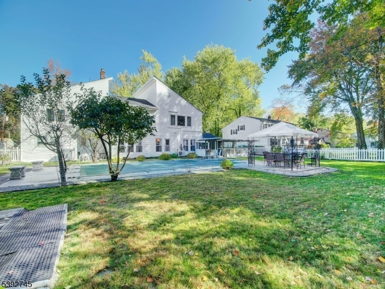
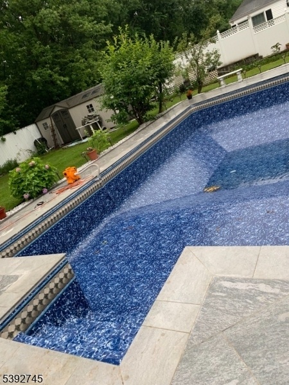
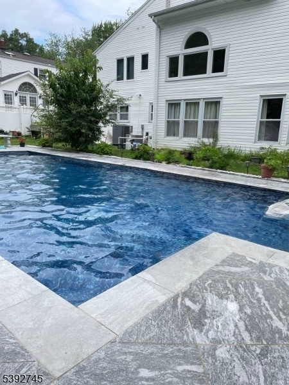
Price: $960,000
GSMLS: 3993988Type: Single Family
Style: Custom Home
Beds: 6
Baths: 3 Full & 1 Half
Garage: 2-Car
Year Built: 1964
Acres: 0.34
Property Tax: $16,228
Description
Come Home To Your Sanctuary-where Every Room Is Filled With Sunlight, Love, And The Promise Of Lasting Memories. Begin Your Next Chapter Space Designed For Joy, Comfort, And Effortless Living.privately Set On A Landscaped .34-acre Lot In Desirabledruid Hill Neighborhood, This Renovated 6 Bedroom Home Is Move-in Ready And Maintenance-free For Years To Come? Updates Include A Brand-new Roof, Landscaping, Heated-pool With Porcelain Surroundings Decking, Hvac , Water Softener (2 Years), And A Navien Hot Water Heater .step Into A Gracious Foyer W Soaring Ceilings In The Sunlit Living Room With Fireplace, Open To A Welcoming Dining Room Framed By Oversized Windows Overlooking The Backyard Oasis. The First-floor Primary Suite Offers Dual Walk-in Closets And A Private Bath,complemented By A Bonus Home Office/guest Bedroom. The Chef's Eat-in Kitchen Features Granite Counters, Premium Cabinetry, And Direct Access To The Laundry And A Two-car Garage . The Den Flows Into A Screened-in Entertainment Patio With Kitchenette, And Seating-perfect For Gatherings. The 2 Floor Offers 4 Spacious Bedrooms With Oversized Closets And A Beautifully Designer-tiled Spa Bathroom Await. The Half-finished Basement With Half Bath Offers Options For Recreation, Fitness Storage Located Within A Block Schools, And To Major Highways (280, 287, 80for Nyc Commuting. This Home Offers The Perfect Setting To Live In And Lasting Memories
Rooms Sizes
Kitchen:
First
Dining Room:
First
Living Room:
First
Family Room:
First
Den:
n/a
Bedroom 1:
First
Bedroom 2:
Second
Bedroom 3:
Second
Bedroom 4:
Second
Room Levels
Basement:
GameRoom,PowderRm,Storage
Ground:
n/a
Level 1:
n/a
Level 2:
4 Or More Bedrooms, Bath Main
Level 3:
n/a
Level Other:
n/a
Room Features
Kitchen:
Eat-In Kitchen
Dining Room:
Formal Dining Room
Master Bedroom:
1st Floor, Full Bath, Walk-In Closet
Bath:
n/a
Interior Features
Square Foot:
n/a
Year Renovated:
2021
Basement:
Yes - Finished, Full
Full Baths:
3
Half Baths:
1
Appliances:
Carbon Monoxide Detector, Cooktop - Gas, Dishwasher, Kitchen Exhaust Fan, Range/Oven-Gas, Refrigerator
Flooring:
Tile, Wood
Fireplaces:
1
Fireplace:
Living Room, Wood Burning
Interior:
Blinds,CODetect,CeilCath,Drapes,AlrmFire,FireExtg,CeilHigh,SmokeDet,StallTub,WlkInCls
Exterior Features
Garage Space:
2-Car
Garage:
Attached Garage
Driveway:
2 Car Width, Driveway-Exclusive
Roof:
Asphalt Shingle
Exterior:
Aluminum Siding
Swimming Pool:
Yes
Pool:
Heated, In-Ground Pool, Liner
Utilities
Heating System:
1 Unit, Baseboard - Hotwater
Heating Source:
Gas-Natural
Cooling:
1 Unit, Ductless Split AC
Water Heater:
From Furnace, Gas
Water:
Public Water
Sewer:
Public Sewer
Services:
Garbage Included
Lot Features
Acres:
0.34
Lot Dimensions:
n/a
Lot Features:
Level Lot
School Information
Elementary:
n/a
Middle:
n/a
High School:
Parsippany High School (9-12)
Community Information
County:
Morris
Town:
Parsippany-Troy Hills Twp.
Neighborhood:
Druid Hill
Application Fee:
n/a
Association Fee:
n/a
Fee Includes:
n/a
Amenities:
Pool-Outdoor
Pets:
n/a
Financial Considerations
List Price:
$960,000
Tax Amount:
$16,228
Land Assessment:
$218,200
Build. Assessment:
$257,700
Total Assessment:
$475,900
Tax Rate:
3.38
Tax Year:
2024
Ownership Type:
Fee Simple
Listing Information
MLS ID:
3993988
List Date:
10-22-2025
Days On Market:
49
Listing Broker:
KELLER WILLIAMS SUBURBAN REALTY
Listing Agent:































Request More Information
Shawn and Diane Fox
RE/MAX American Dream
3108 Route 10 West
Denville, NJ 07834
Call: (973) 277-7853
Web: MorrisCountyLiving.com




