18 Quail Run
Florham Park Boro, NJ 07932
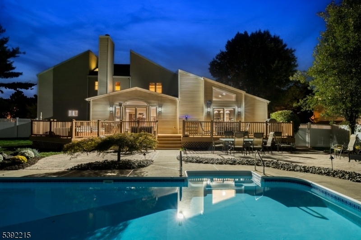
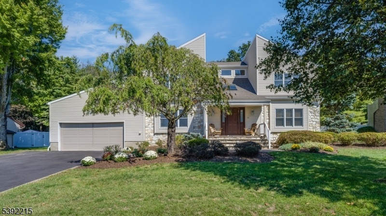
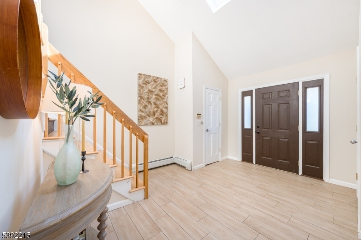
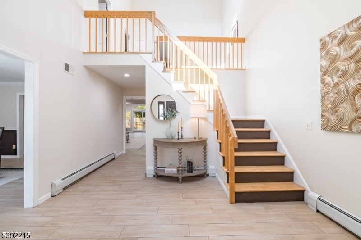
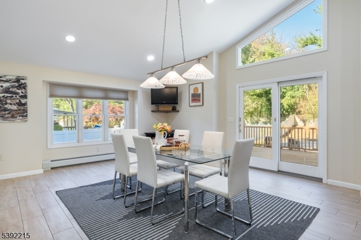
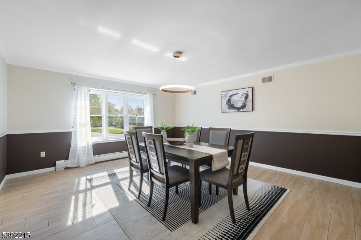
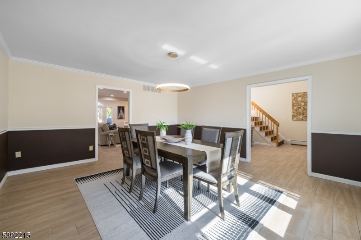
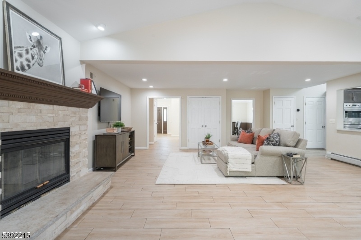
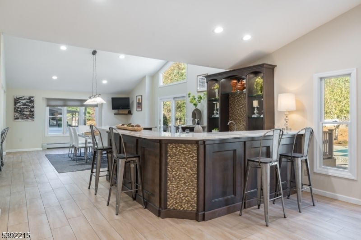
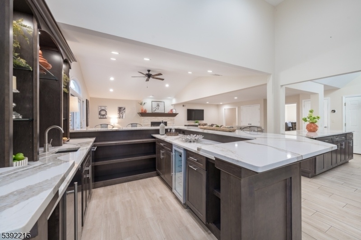
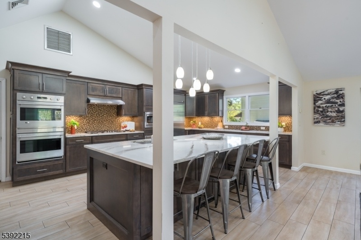
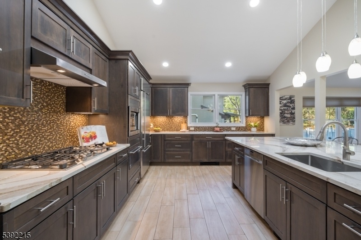
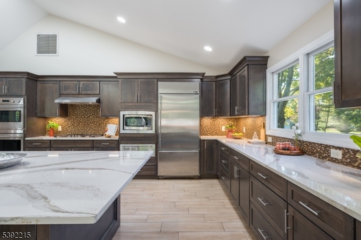
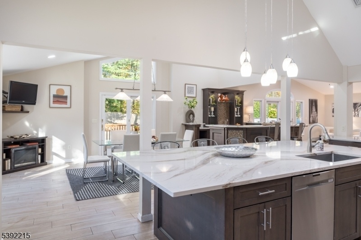
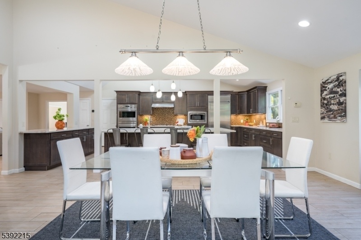
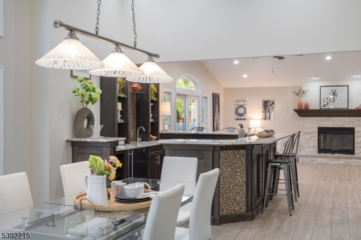
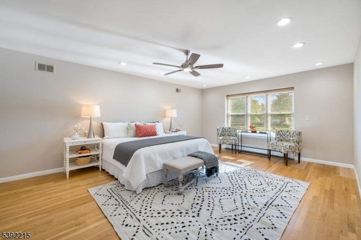
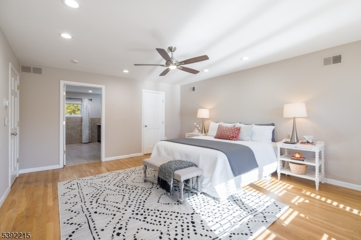
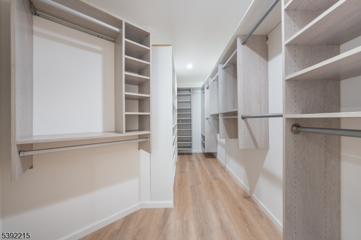
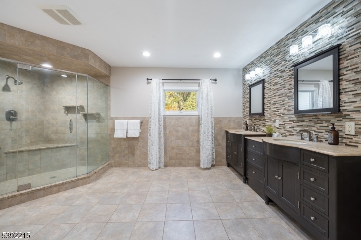
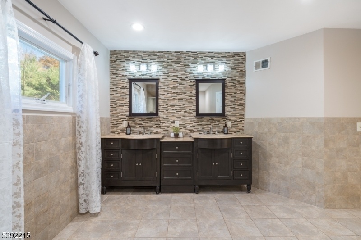
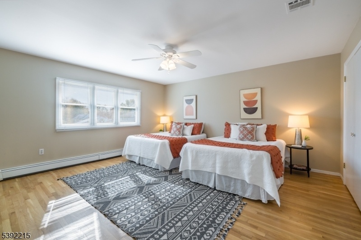
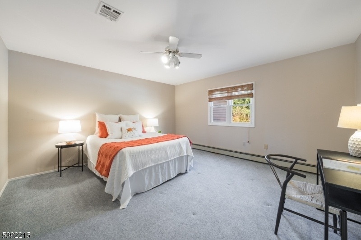
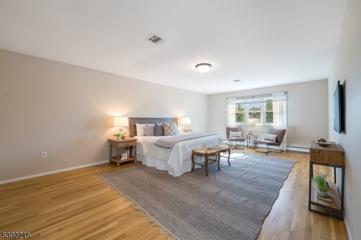
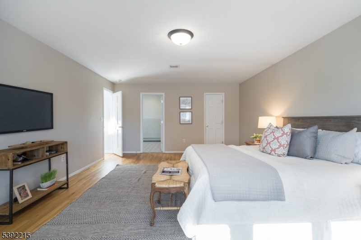
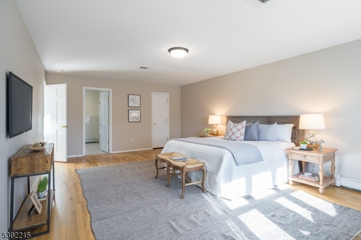
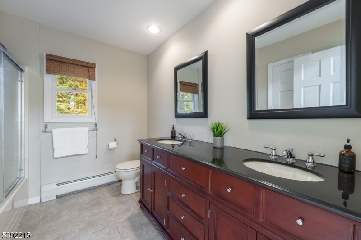
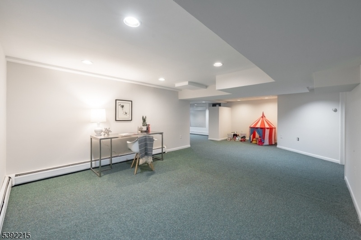
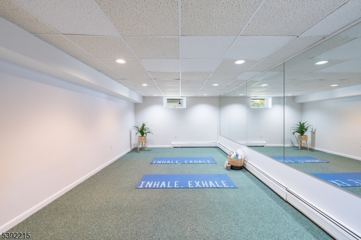
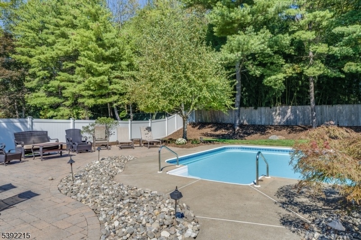
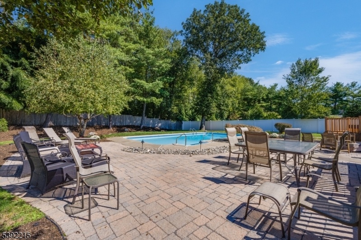
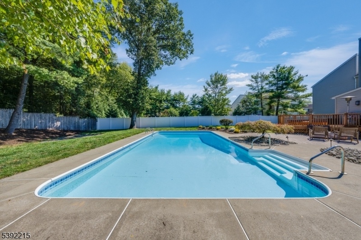
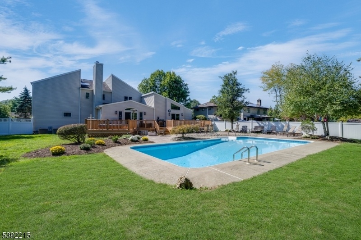
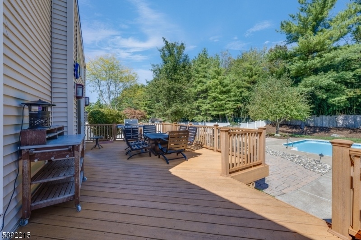
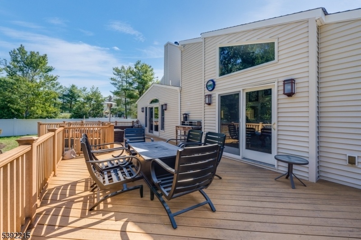
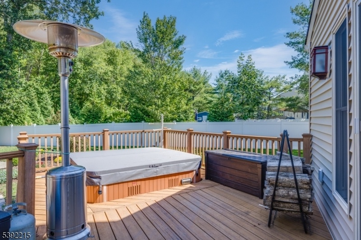
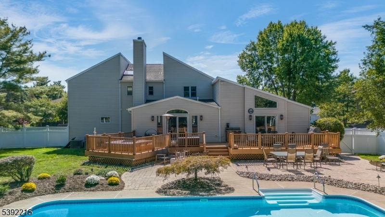
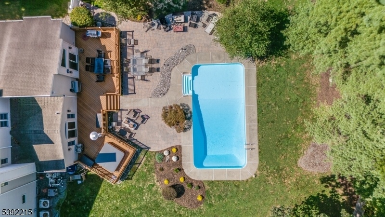
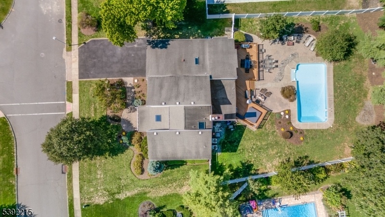
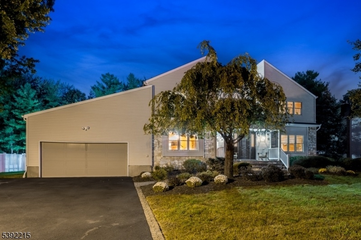
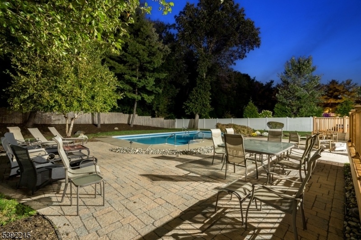
Price: $1,575,000
GSMLS: 3993989Type: Single Family
Style: Custom Home
Beds: 4
Baths: 3 Full & 1 Half
Garage: 2-Car
Year Built: 1986
Acres: 0.49
Property Tax: $15,653
Description
Entertainer's Paradise Nestled In The Heart Of Florham Park W/ Stunning Pool And Primary Suites On Both The First And Second Floor! You're Invited Into The Ultimate Haven For Relaxation & Fun At 18 Quail Run, A 4 Bed/3.5 Bath Spacious Home In A Quiet Neighborhood Under A Mile From Every Shop Or Service Imaginable. Fresh Modern Exterior Greets You As You Step Into A Double-height Light-filled Foyer Accented By A Skylight & Picture Windows. Wood-look Porcelain Tile Floors Lead You Into Dining Room W/ Modern Chandelier & Wall Of Windows Overlooking Front Yard. Open Kitchen/great Room Is The Piece De Resistance With Soaring Vaulted Ceilings, Skylights, Wood-burning Fireplace & Two Sets Of Sliders To Back Yard W/ In-ground Heated Saltwater Pool & Hot Tub Set Into Large Trex Deck. Kitchen Boasts Dark Stained Wood Cabinetry & Quartz Countertops, Immense Island W/ Sink & Seats For 6+, Stainless Steel Ge Monogram Appliances Inc. 5-burner Gas Cooktop, Double Wall Ovens & Warming Drawer. Plenty Of Room For A Dining Table In Front Of Sliders To The Oasis Backyard, Next To Built-in Bar From Every Host's Dreams. The Centerpiece Of This Vast Room Features Wine Fridge, Beverage Fridge, Icemaker & Bar Sink. First Level Primary Suite Features Walk-in Closet W/ Organizers, Hardwood Floors & Immense Ensuite Bath W/ Double Vanity & Extra-large Corner Shower. Upstairs Boasts 2nd Primary Suite & 2 More Bedrooms & A Full Bath. Lower Level Is Mostly Finished With Rec Room, Laundry And Exercise Space.
Rooms Sizes
Kitchen:
21x13 First
Dining Room:
15x17 First
Living Room:
21x17 First
Family Room:
14x14 First
Den:
n/a
Bedroom 1:
14x22 Second
Bedroom 2:
14x20 First
Bedroom 3:
14x13 Second
Bedroom 4:
15x15 Second
Room Levels
Basement:
Rec Room, Utility Room
Ground:
n/a
Level 1:
1 Bedroom, Bath Main, Breakfast Room, Dining Room, Family Room, Foyer, Kitchen, Living Room
Level 2:
3 Bedrooms, Bath Main, Bath(s) Other
Level 3:
n/a
Level Other:
n/a
Room Features
Kitchen:
Breakfast Bar, Center Island, Eat-In Kitchen
Dining Room:
n/a
Master Bedroom:
Full Bath, Walk-In Closet
Bath:
Stall Shower
Interior Features
Square Foot:
n/a
Year Renovated:
2022
Basement:
Yes - Finished-Partially
Full Baths:
3
Half Baths:
1
Appliances:
Carbon Monoxide Detector, Central Vacuum, Dishwasher, Dryer, Generator-Hookup, Hot Tub, Microwave Oven, Refrigerator, See Remarks, Sump Pump, Washer, Wine Refrigerator
Flooring:
Carpeting, Tile, Vinyl-Linoleum, Wood
Fireplaces:
1
Fireplace:
Family Room
Interior:
BarWet,CODetect,HotTub,Skylight,SmokeDet,StallShw,TrckLght,TubShowr,WlkInCls
Exterior Features
Garage Space:
2-Car
Garage:
Attached Garage
Driveway:
Additional Parking
Roof:
Asphalt Shingle
Exterior:
Stone
Swimming Pool:
Yes
Pool:
Heated, In-Ground Pool, Outdoor Pool
Utilities
Heating System:
Multi-Zone
Heating Source:
Gas-Natural
Cooling:
Central Air, Multi-Zone Cooling
Water Heater:
n/a
Water:
Public Water
Sewer:
Public Sewer
Services:
n/a
Lot Features
Acres:
0.49
Lot Dimensions:
104X205
Lot Features:
n/a
School Information
Elementary:
Brooklake Elementary School (3-5)
Middle:
Ridgedale Middle School (6-8)
High School:
Hanover Park High School (9-12)
Community Information
County:
Morris
Town:
Florham Park Boro
Neighborhood:
Columbia Manor
Application Fee:
n/a
Association Fee:
n/a
Fee Includes:
n/a
Amenities:
n/a
Pets:
n/a
Financial Considerations
List Price:
$1,575,000
Tax Amount:
$15,653
Land Assessment:
$449,500
Build. Assessment:
$514,400
Total Assessment:
$963,900
Tax Rate:
1.62
Tax Year:
2024
Ownership Type:
Fee Simple
Listing Information
MLS ID:
3993989
List Date:
10-22-2025
Days On Market:
0
Listing Broker:
KELLER WILLIAMS REALTY
Listing Agent:









































Request More Information
Shawn and Diane Fox
RE/MAX American Dream
3108 Route 10 West
Denville, NJ 07834
Call: (973) 277-7853
Web: MorrisCountyLiving.com




