54 Mapledale Ave
Roxbury Twp, NJ 07876
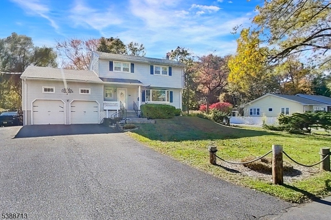
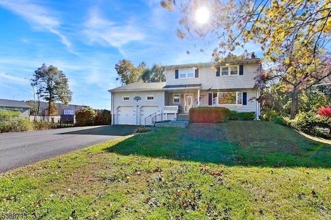
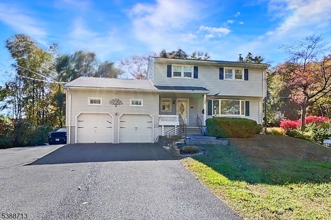
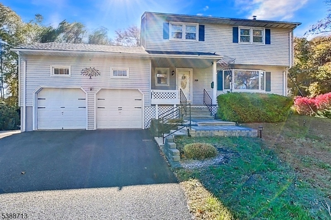
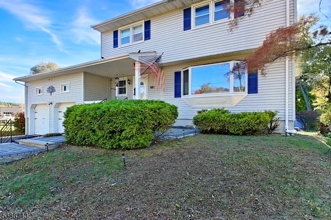
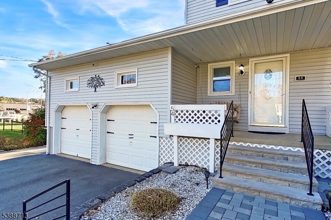
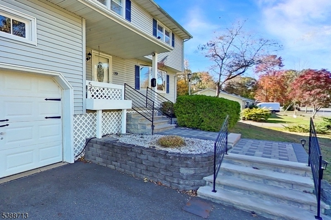
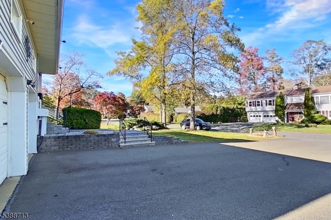
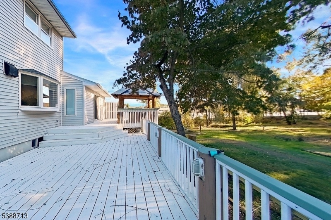
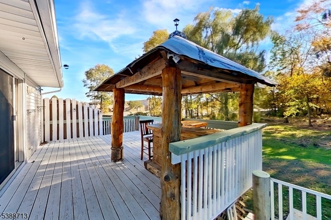
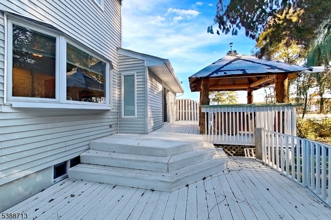
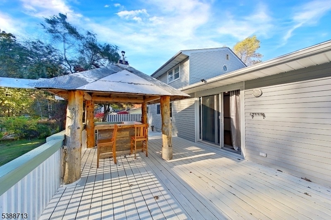
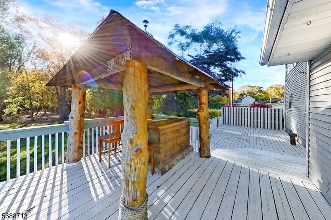
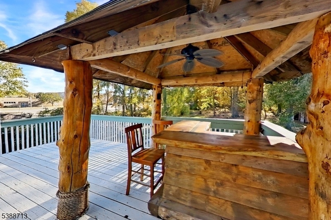
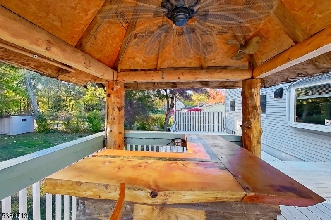
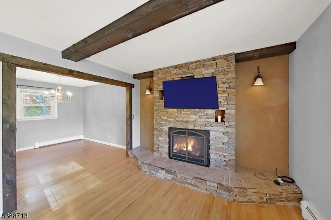
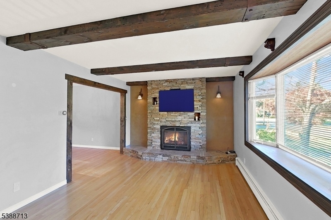
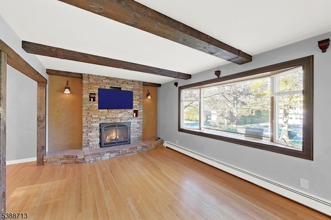
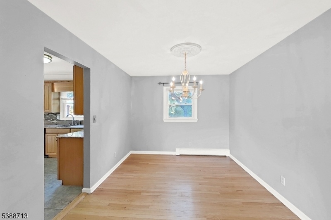
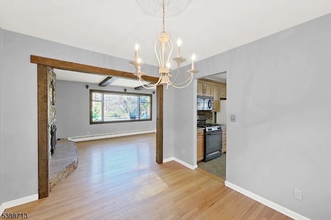
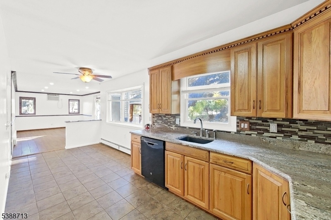
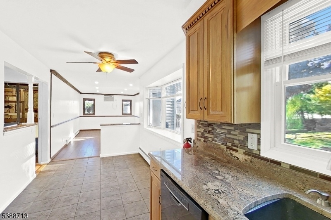
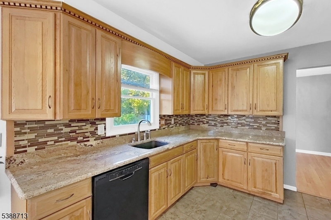
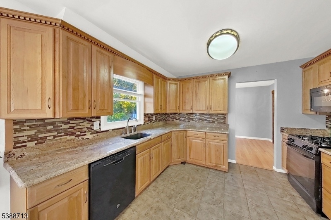
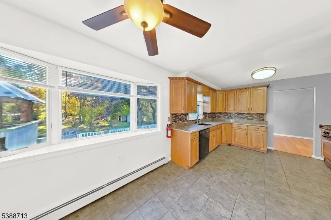
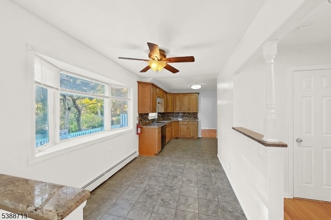
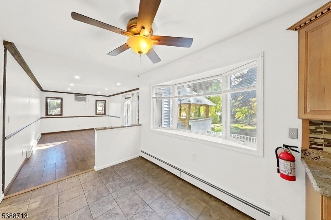
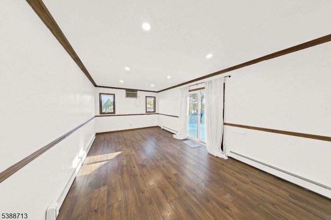
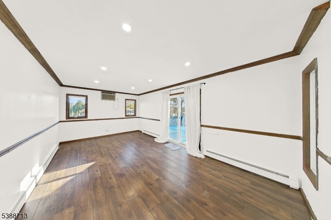
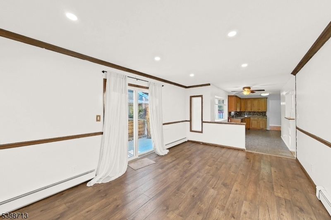
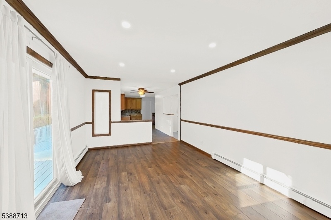
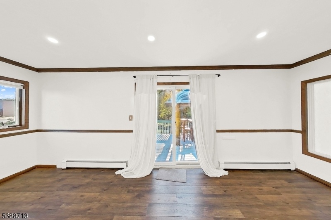
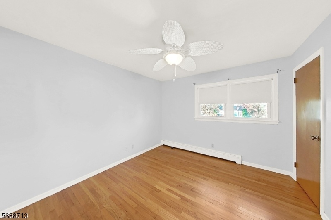
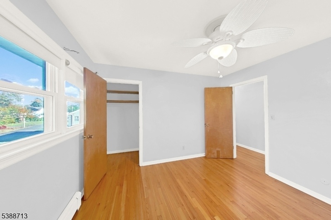
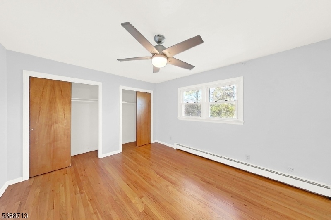
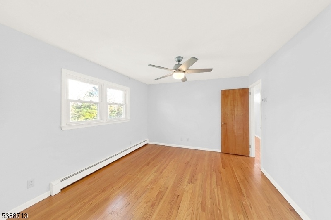
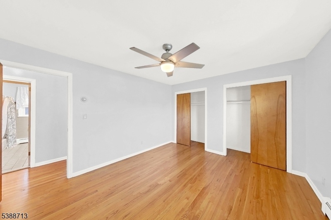
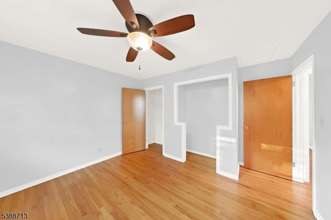
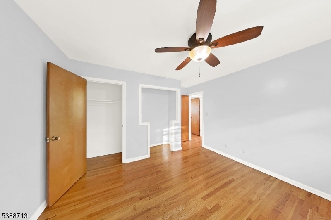
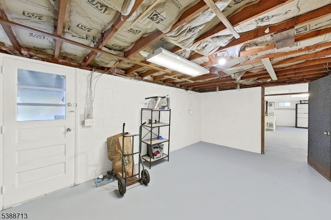
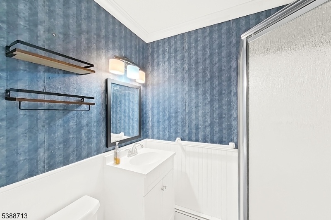
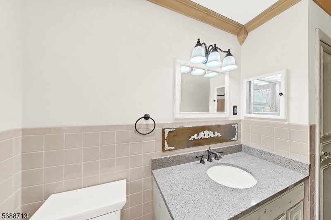
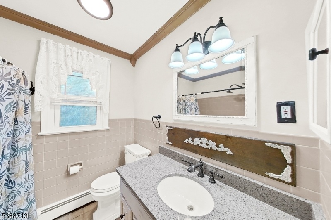
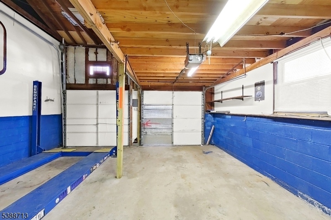
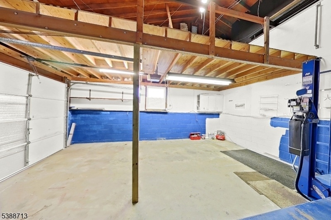
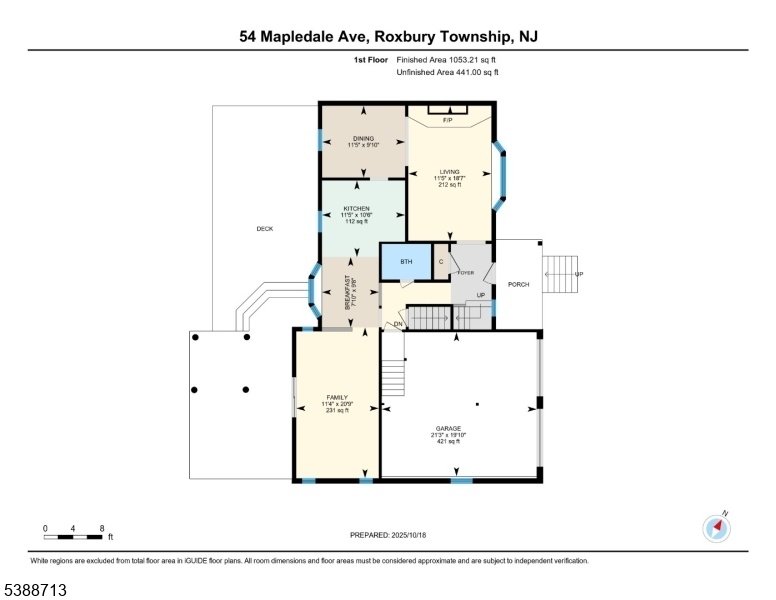
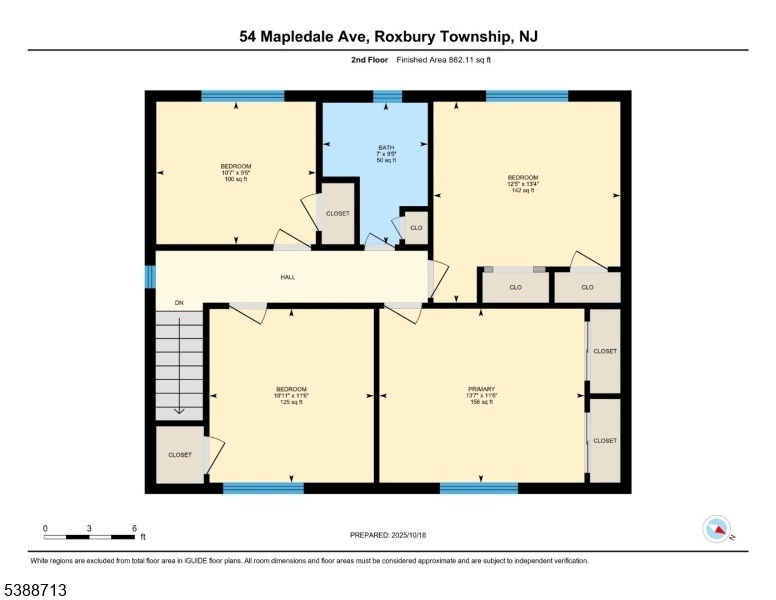
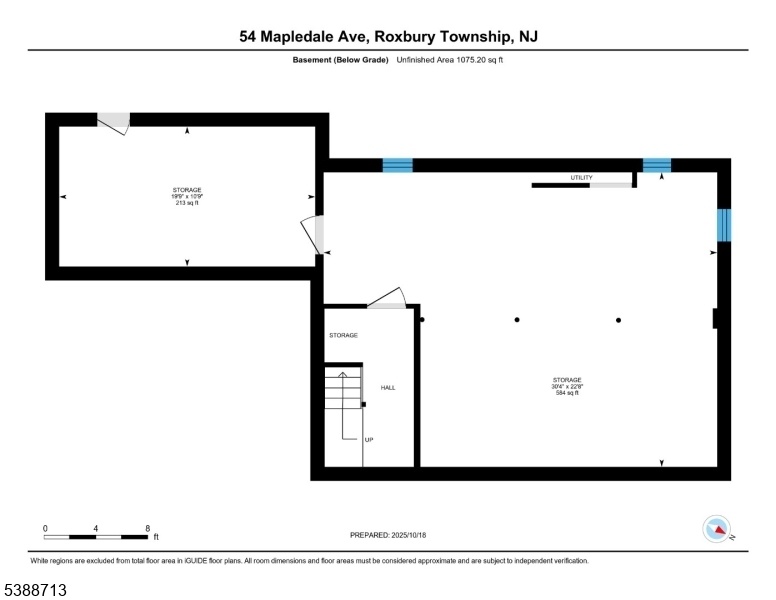
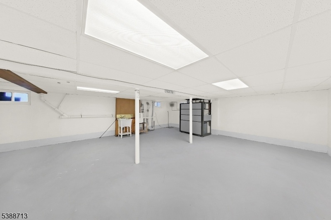
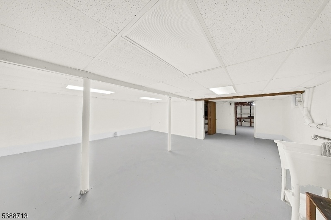
Price: $660,000
GSMLS: 3993994Type: Single Family
Style: Contemporary
Beds: 4
Baths: 2 Full
Garage: 2-Car
Year Built: 1966
Acres: 0.95
Property Tax: $10,457
Description
Open House Sunday 1PM–4PM.
Welcome to this beautifully maintained 4-beds, 2-bath contemporary home featuring a new roof, new front steps, and custom rails. Inside, you'll find hardwood floors throughout, a living room with a gas-fired fireplace, a formal dining room, rec room with sliding door to large deck, and a kitchen with a dining area, plenty of cabinetry, and granite countertops. This home offers a full basement with new windows, a workshop, & walkout access to the backyard. Enjoy outdoor entertainment in style! The large two-tier deck with custom tiki bar is perfect for gatherings and summer fun. The outdoor space includes two large storage sheds and nearly an acre of land perfect for anyone with a green thumb who enjoys planting and landscaping. Additional features include a 2-car garage with loft storage and ceiling height for a car lift, plus a long driveway with parking for 6+ cars. This one-of-a-kind property combines charm, functionality, and ample space for both indoor and outdoor living. Conveniently located near schools, parks, shopping, and major highways, this home offers privacy, space, and easy access to everything you need. Pride of ownership is evident throughout, making it a place you'll be proud to call home. Don't miss this rare opportunity to own such a special property. Car lift is not included in the sale. Be sure to experience the 3D Virtual Tour and the detailed Floor Plans We prepared for you! Schedule your private walkthrough today we'll meet you at the front door!Rooms Sizes
Kitchen:
11x10 First
Dining Room:
11x9 First
Living Room:
11x18 First
Family Room:
11x20 First
Den:
n/a
Bedroom 1:
9x10 Second
Bedroom 2:
13x12 Second
Bedroom 3:
11x10 Second
Bedroom 4:
11x13 Second
Room Levels
Basement:
n/a
Ground:
Laundry Room
Level 1:
Bath(s) Other, Dining Room, Family Room, Kitchen, Living Room
Level 2:
4 Or More Bedrooms, Bath Main
Level 3:
n/a
Level Other:
n/a
Room Features
Kitchen:
Separate Dining Area
Dining Room:
n/a
Master Bedroom:
n/a
Bath:
n/a
Interior Features
Square Foot:
41,500
Year Renovated:
2024
Basement:
Yes - Finished-Partially, Full, Slab, Walkout
Full Baths:
2
Half Baths:
0
Appliances:
Carbon Monoxide Detector, Dishwasher, Refrigerator
Flooring:
Wood
Fireplaces:
1
Fireplace:
Gas Fireplace, Great Room
Interior:
n/a
Exterior Features
Garage Space:
2-Car
Garage:
Attached,DoorOpnr,InEntrnc,Loft,Oversize
Driveway:
2 Car Width, Additional Parking, Blacktop, Driveway-Exclusive
Roof:
Composition Shingle
Exterior:
Vinyl Siding
Swimming Pool:
No
Pool:
n/a
Utilities
Heating System:
1 Unit
Heating Source:
Gas-Natural
Cooling:
Wall A/C Unit(s)
Water Heater:
Gas
Water:
Well
Sewer:
Public Sewer
Services:
n/a
Lot Features
Acres:
0.95
Lot Dimensions:
100X415
Lot Features:
Level Lot, Stream On Lot
School Information
Elementary:
n/a
Middle:
n/a
High School:
n/a
Community Information
County:
Morris
Town:
Roxbury Twp.
Neighborhood:
n/a
Application Fee:
n/a
Association Fee:
n/a
Fee Includes:
n/a
Amenities:
n/a
Pets:
Yes
Financial Considerations
List Price:
$660,000
Tax Amount:
$10,457
Land Assessment:
$148,200
Build. Assessment:
$232,200
Total Assessment:
$380,400
Tax Rate:
2.75
Tax Year:
2024
Ownership Type:
Fee Simple
Listing Information
MLS ID:
3993994
List Date:
10-22-2025
Days On Market:
113
Listing Broker:
EXIT GOLDEN REALTY GROUP LLC
Listing Agent:
Evelyn Caballero


















































Request More Information
Shawn and Diane Fox
RE/MAX American Dream
3108 Route 10 West
Denville, NJ 07834
Call: (973) 277-7853
Web: MorrisCountyLiving.com




