1174 Debra Dr
Linden City, NJ 07036
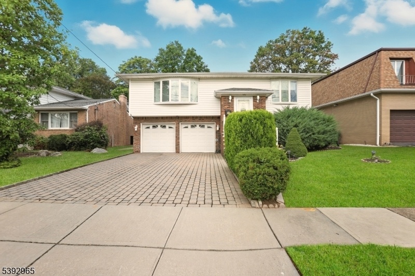
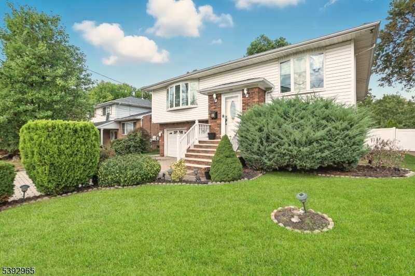
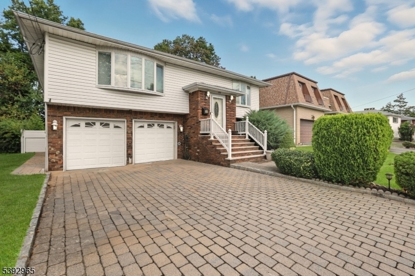
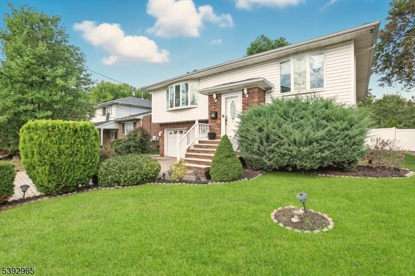
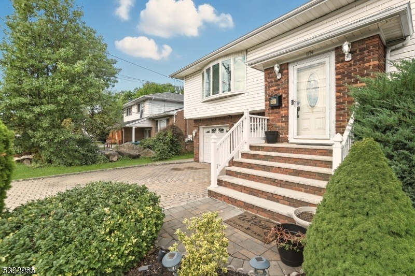
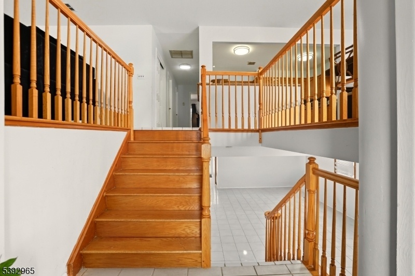
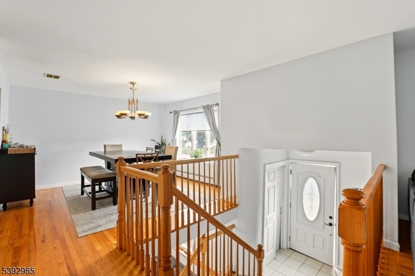
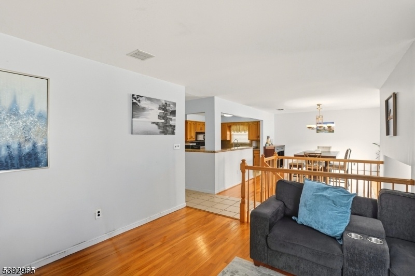
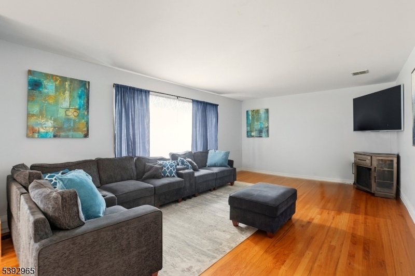
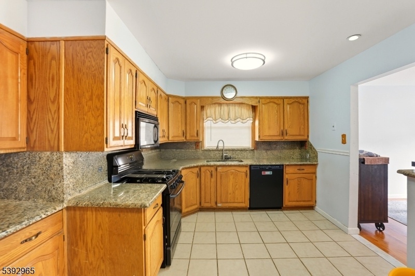
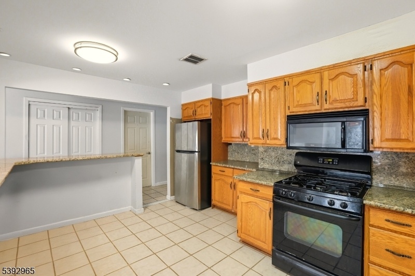
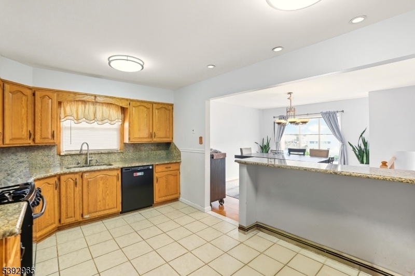
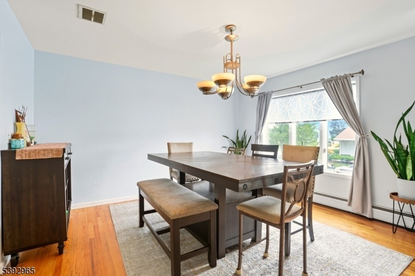
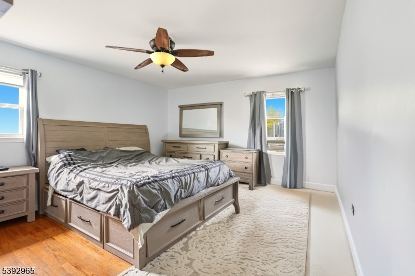
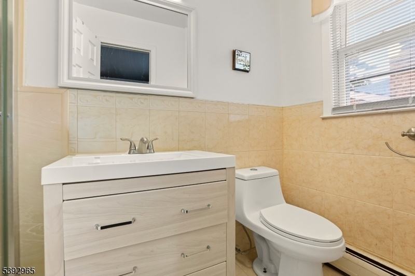
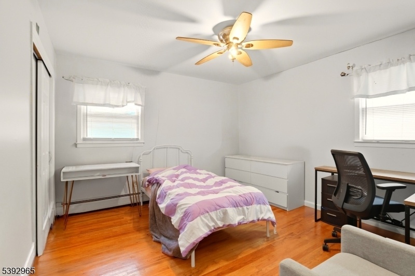
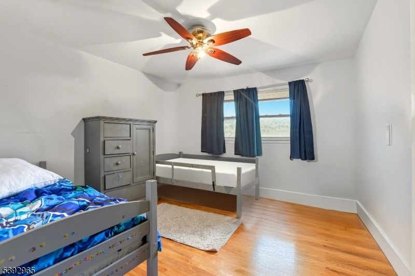
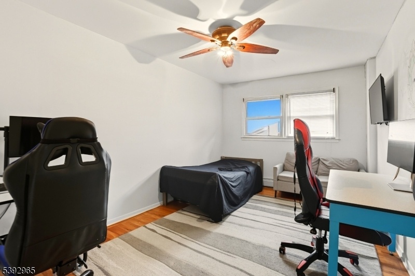
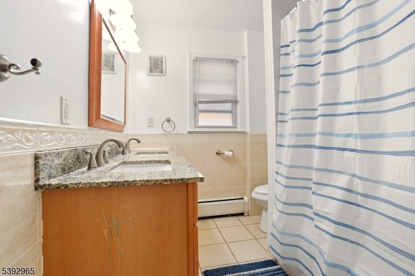
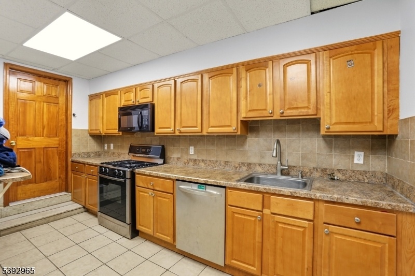
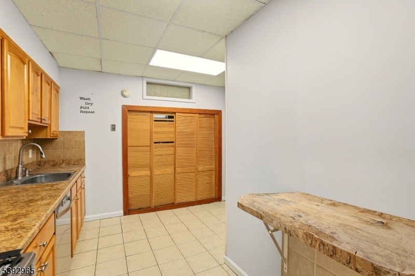
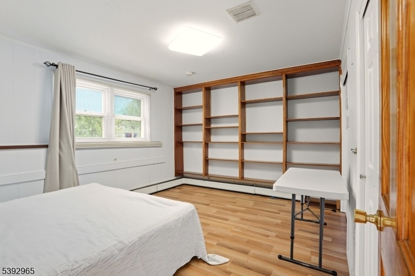
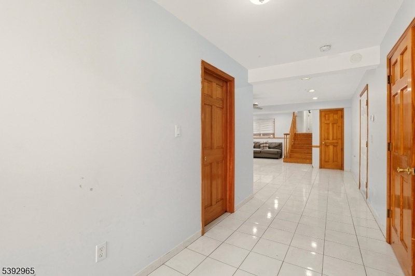
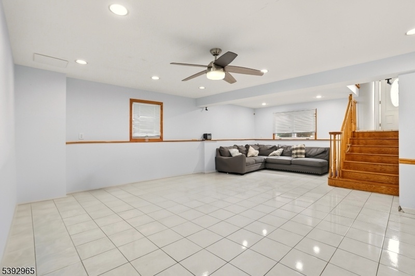
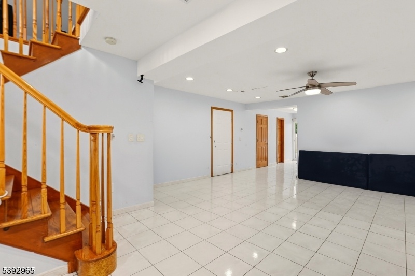
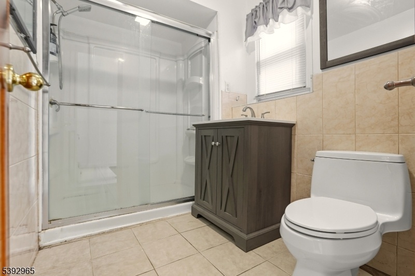
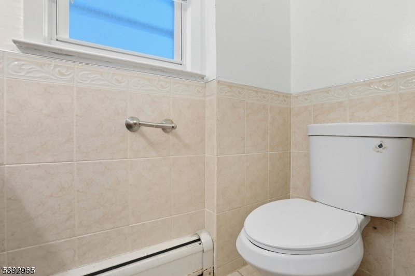
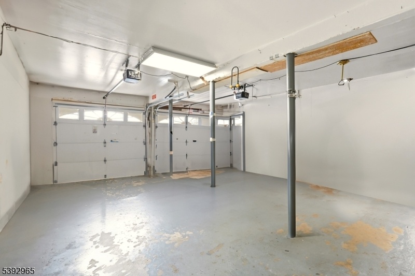
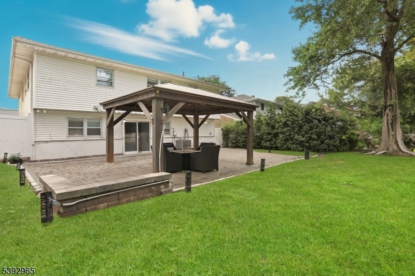
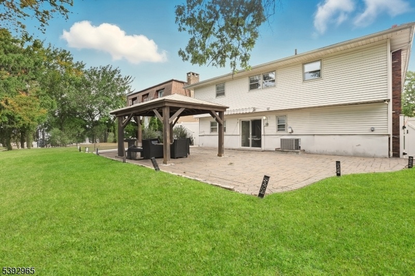
Price: $899,000
GSMLS: 3994025Type: Single Family
Style: Bi-Level
Beds: 5
Baths: 3 Full
Garage: 2-Car
Year Built: 1973
Acres: 0.10
Property Tax: $12,664
Description
Welcome To 1174 Debra Drive, A Spacious And Beautifully Maintained Bi-level Home In One Of Linden's Most Desirable Neighborhoods. This Home Offers 5 Bedrooms And 3 Bathrooms Across A Well-designed Layout That Provides Flexibility For Modern Living. The Upper Level Features A Bright Living Room, Formal Dining Area, Eat-in Kitchen, And Four Generously Sized Bedrooms, Including A Primary Suite With A Private Full Bath. The Ground Level Includes A Large Family Room, Laundry Area, An Additional Bedroom Or Office, And A Convenient In-law Suite Complete With A Kitchenette And Half Bath. Enjoy Outdoor Living With A Patio And Fenced Yard, Ideal For Relaxation Or Entertaining. Additional Highlights Include An Attached Two-car Garage, Central Air, And Baseboard Heating. Conveniently Located Near Schools, Shopping, And Major Highways, 1174 Debra Drive Offers The Perfect Combination Of Space, Comfort, And Location.
Rooms Sizes
Kitchen:
9x15 Second
Dining Room:
13x13 Second
Living Room:
13x20 Second
Family Room:
19x24 Ground
Den:
n/a
Bedroom 1:
13x15 Second
Bedroom 2:
11x13 Second
Bedroom 3:
12x12 Second
Bedroom 4:
10x15 Second
Room Levels
Basement:
n/a
Ground:
Bath(s) Other, Family Room, Laundry Room, Office, Outside Entrance, Storage Room, Walkout
Level 1:
n/a
Level 2:
4 Or More Bedrooms, Bath Main, Bath(s) Other, Dining Room, Kitchen, Living Room
Level 3:
n/a
Level Other:
n/a
Room Features
Kitchen:
Eat-In Kitchen
Dining Room:
Formal Dining Room
Master Bedroom:
Full Bath
Bath:
Stall Shower
Interior Features
Square Foot:
n/a
Year Renovated:
n/a
Basement:
No
Full Baths:
3
Half Baths:
0
Appliances:
Carbon Monoxide Detector, Dishwasher, Microwave Oven, Range/Oven-Gas
Flooring:
Carpeting, Tile, Vinyl-Linoleum, Wood
Fireplaces:
No
Fireplace:
n/a
Interior:
Bar-Wet, Blinds, Smoke Detector
Exterior Features
Garage Space:
2-Car
Garage:
Attached Garage, Built-In Garage
Driveway:
2 Car Width
Roof:
Asphalt Shingle
Exterior:
Brick, Vinyl Siding
Swimming Pool:
No
Pool:
n/a
Utilities
Heating System:
Baseboard - Hotwater
Heating Source:
Gas-Natural
Cooling:
Central Air
Water Heater:
Gas
Water:
Public Water
Sewer:
Public Sewer
Services:
Cable TV Available
Lot Features
Acres:
0.10
Lot Dimensions:
56.01X101.05
Lot Features:
Level Lot
School Information
Elementary:
n/a
Middle:
n/a
High School:
n/a
Community Information
County:
Union
Town:
Linden City
Neighborhood:
Sunnyside
Application Fee:
n/a
Association Fee:
n/a
Fee Includes:
n/a
Amenities:
n/a
Pets:
n/a
Financial Considerations
List Price:
$899,000
Tax Amount:
$12,664
Land Assessment:
$65,200
Build. Assessment:
$114,900
Total Assessment:
$180,100
Tax Rate:
7.03
Tax Year:
2024
Ownership Type:
Fee Simple
Listing Information
MLS ID:
3994025
List Date:
10-22-2025
Days On Market:
29
Listing Broker:
KELLER WILLIAMS MID-TOWN DIRECT
Listing Agent:






























Request More Information
Shawn and Diane Fox
RE/MAX American Dream
3108 Route 10 West
Denville, NJ 07834
Call: (973) 277-7853
Web: MorrisCountyLiving.com

