21 Spring St
Butler Boro, NJ 07405
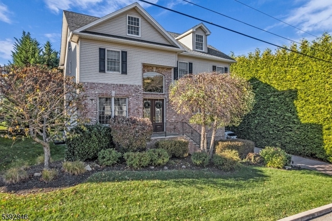
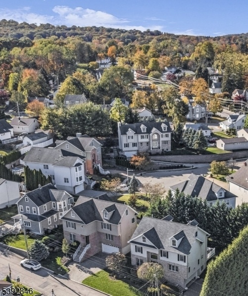
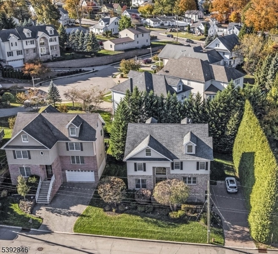
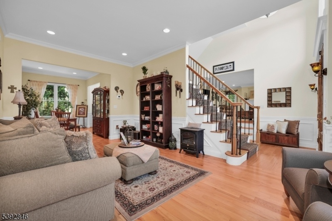
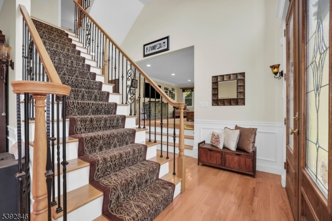
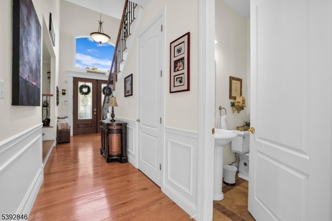
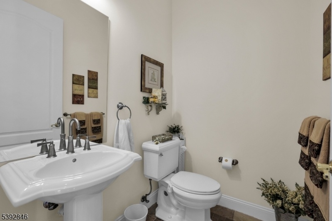
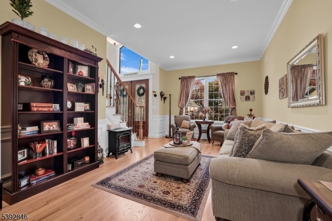
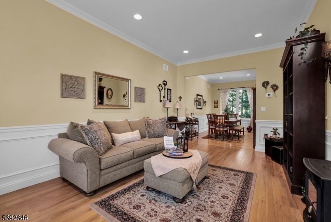
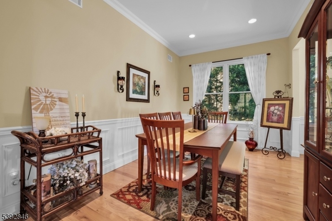
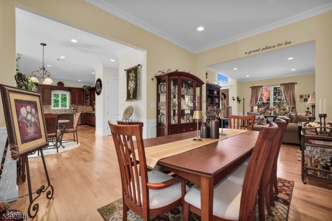
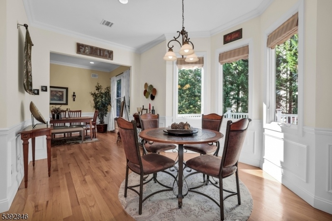
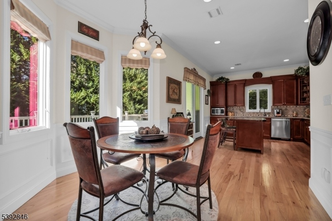
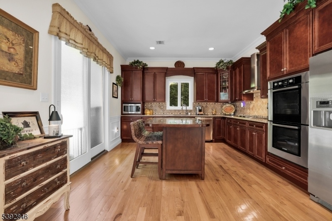
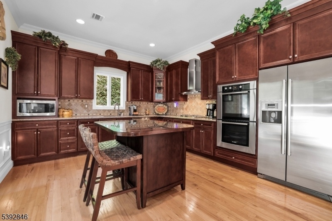
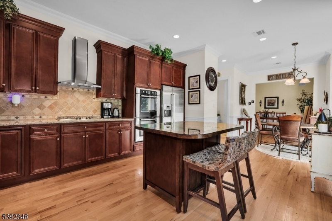
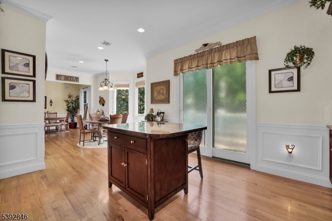
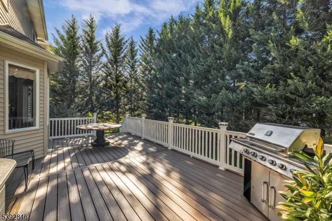
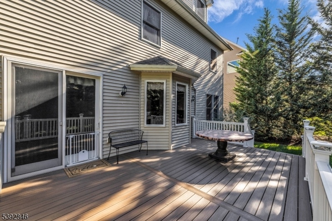
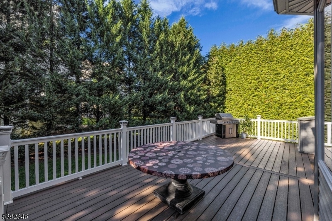
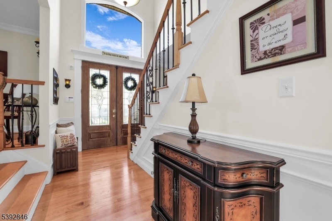
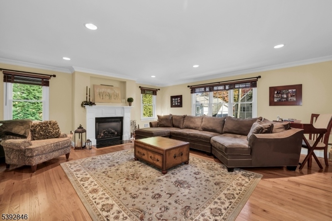
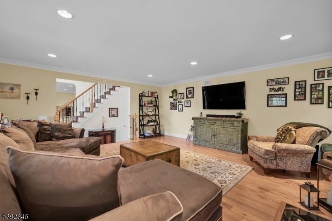
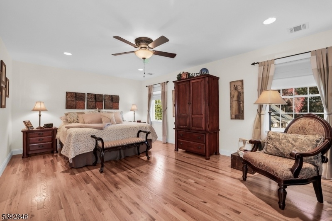
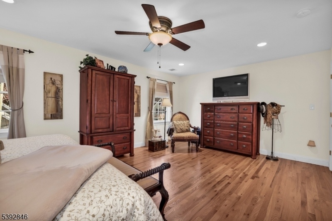
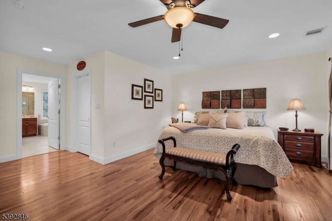
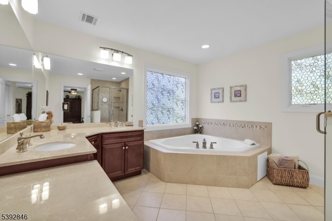
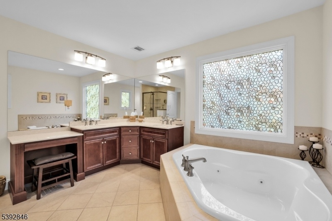
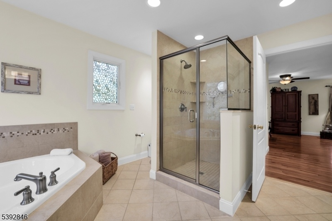
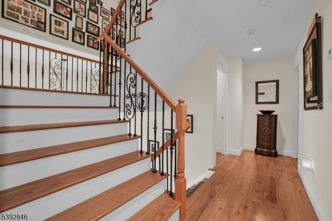
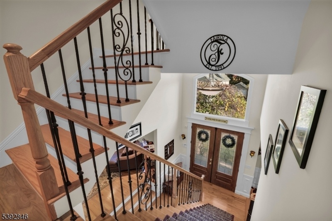
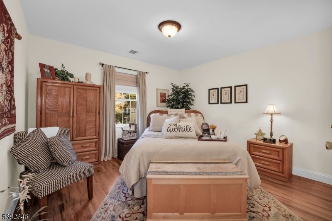
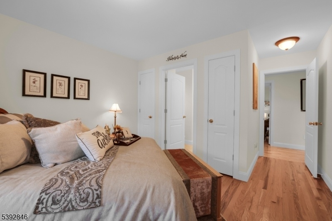
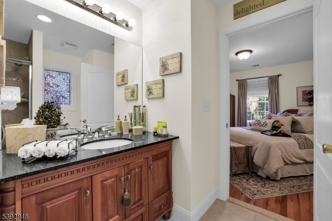
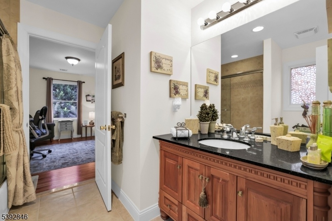
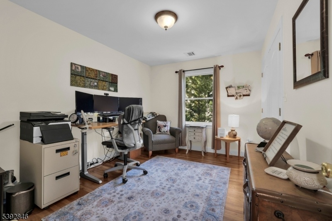
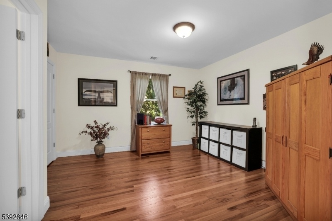
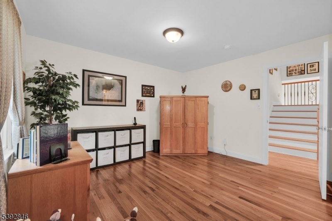
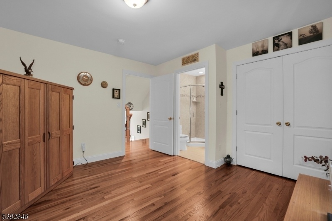
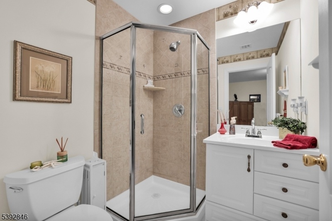
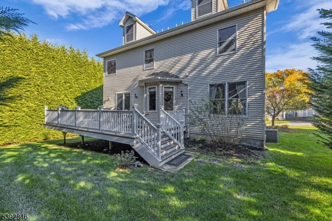
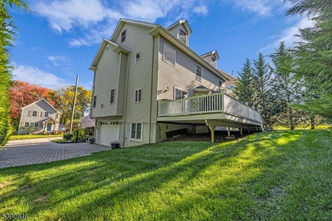
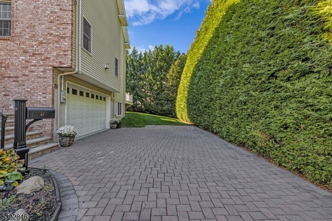
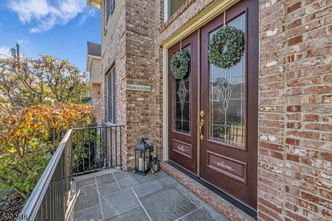
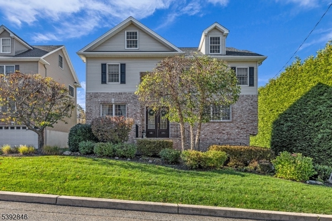
Price: $859,900
GSMLS: 3994036Type: Single Family
Style: Colonial
Beds: 4
Baths: 3 Full & 1 Half
Garage: 2-Car
Year Built: 2009
Acres: 0.18
Property Tax: $16,640
Description
Exquisite Custom Built 4 Bedroom 3.5 Bath Home With Third Level Bonus Room, Not To Be Missed. Impeccably Maintained Inside And Out. All Public Utilities. Tremendous Basement, 2 Car Garage, 2 Units For Multi-zone Heating And Cooling. Irrigation System, Central Vac, Anderson Windows. Gorgeous Millwork Throughout, Solid Wood Doors, Crown Moldings, Wood Floors, 10' Ceiling On 1st Level, Recessed Lighting. Striking Staircase Leading To 2nd And 3rd Level With Wrought Iron Spindles. Double Door Entrance To 2 Story Foyer With Beautiful Picture Window. First Level Is Complete With Formal Living, Formal Dining Room, Family Room, Powder Room And Eat-in Kitchen. Eat-in Kitchen With Separate Dining Area, Center Island, Bosch Stainless Steel Appliances, Tile Flooring And Tile Backsplash, Sliders To Trex Deck Leading To Private Backyard With Mature Plantings. Elevated Family Room With Gas Fireplace And An Abundance Of Windows. Second Level Features Spacious Primary Suite With Walk-in Closet, Additional Double Closet, Sitting Area And Primary Bath. Primary Bath With Jetted Tub, Shower Stall, Dual Vanity With Dressing Table. Ensuite Bedroom With Full Bath And Double Closet. Two Additional Bedrooms With Adjoining Full Bath With Dual Vanity And Tub Shower. Lush Backyard. Paver Driveway. Minutes To Major Highways, Nj Transit, Shopping, Restaurants, Parks And Schools.
Rooms Sizes
Kitchen:
First
Dining Room:
First
Living Room:
First
Family Room:
First
Den:
n/a
Bedroom 1:
Second
Bedroom 2:
Second
Bedroom 3:
Second
Bedroom 4:
Second
Room Levels
Basement:
GarEnter,Laundry,Storage,Utility
Ground:
n/a
Level 1:
Dining Room, Family Room, Foyer, Kitchen, Living Room, Powder Room
Level 2:
4 Or More Bedrooms, Bath Main, Bath(s) Other
Level 3:
Attic, Storage Room
Level Other:
n/a
Room Features
Kitchen:
Center Island, Eat-In Kitchen, Separate Dining Area
Dining Room:
Formal Dining Room
Master Bedroom:
Full Bath, Walk-In Closet
Bath:
Jetted Tub, Stall Shower
Interior Features
Square Foot:
2,900
Year Renovated:
n/a
Basement:
Yes - Unfinished
Full Baths:
3
Half Baths:
1
Appliances:
Central Vacuum, Cooktop - Gas, Dishwasher, Dryer, Kitchen Exhaust Fan, Microwave Oven, Refrigerator, Wall Oven(s) - Gas, Washer
Flooring:
Tile, Wood
Fireplaces:
1
Fireplace:
Family Room, Gas Fireplace
Interior:
Blinds,Drapes,AlrmFire,CeilHigh,JacuzTyp,SecurSys,StallShw,TubShowr,WlkInCls,WndwTret
Exterior Features
Garage Space:
2-Car
Garage:
Built-In Garage, Garage Door Opener
Driveway:
Paver Block
Roof:
Asphalt Shingle
Exterior:
Brick, Vinyl Siding
Swimming Pool:
n/a
Pool:
n/a
Utilities
Heating System:
2 Units, Forced Hot Air, Multi-Zone
Heating Source:
Gas-Natural
Cooling:
2 Units, Central Air, Multi-Zone Cooling
Water Heater:
Gas
Water:
Public Water
Sewer:
Public Sewer
Services:
Cable TV
Lot Features
Acres:
0.18
Lot Dimensions:
77x100
Lot Features:
n/a
School Information
Elementary:
Aaron Decker School (K-4)
Middle:
Richard Butler School (5-8)
High School:
Butler High School (9-12)
Community Information
County:
Morris
Town:
Butler Boro
Neighborhood:
n/a
Application Fee:
n/a
Association Fee:
n/a
Fee Includes:
n/a
Amenities:
n/a
Pets:
n/a
Financial Considerations
List Price:
$859,900
Tax Amount:
$16,640
Land Assessment:
$241,000
Build. Assessment:
$421,700
Total Assessment:
$662,700
Tax Rate:
2.51
Tax Year:
2025
Ownership Type:
Fee Simple
Listing Information
MLS ID:
3994036
List Date:
10-22-2025
Days On Market:
1
Listing Broker:
C-21 CREST REAL ESTATE, INC.
Listing Agent:













































Request More Information
Shawn and Diane Fox
RE/MAX American Dream
3108 Route 10 West
Denville, NJ 07834
Call: (973) 277-7853
Web: MorrisCountyLiving.com




