1 Surrey Ln
West Amwell Twp, NJ 08530
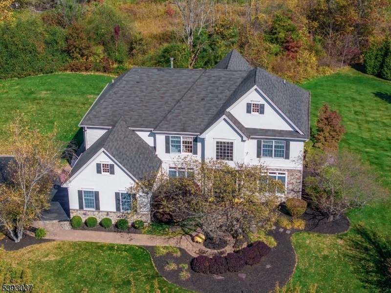
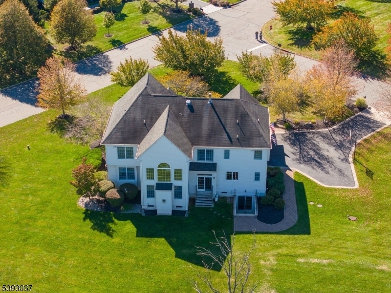
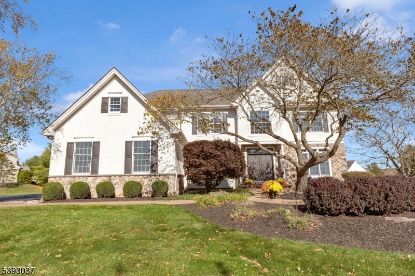
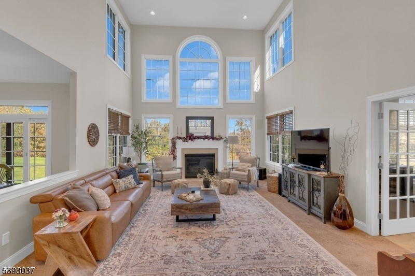
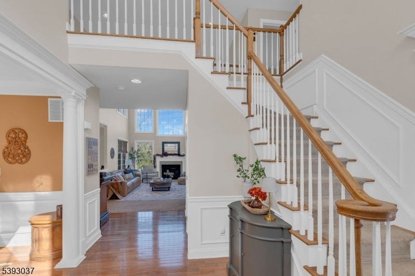
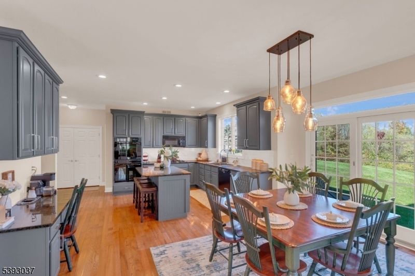
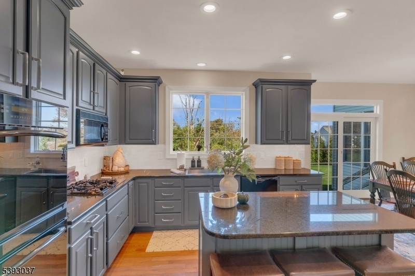
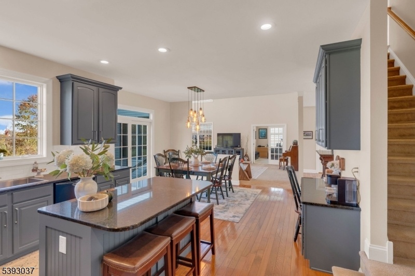
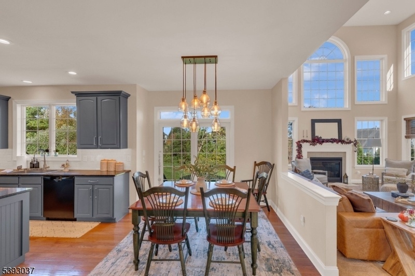
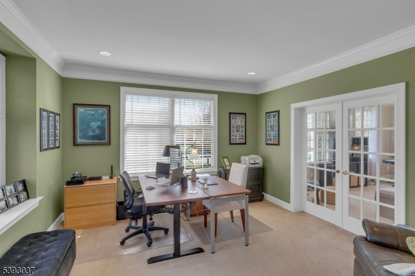
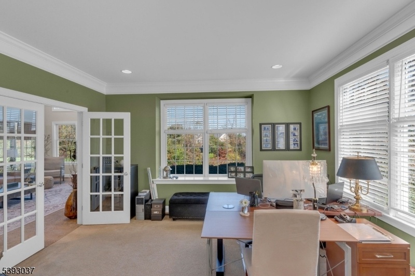
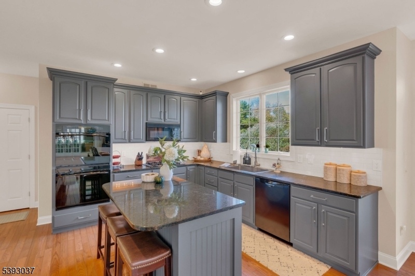

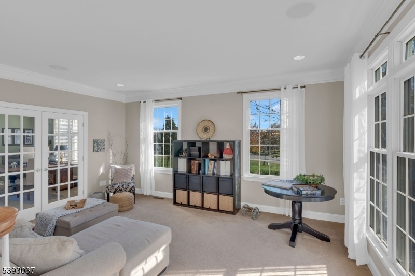
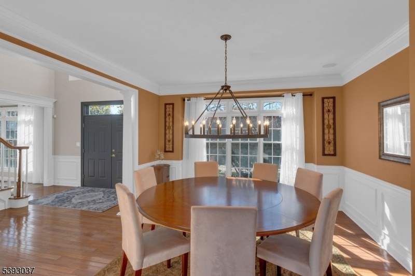
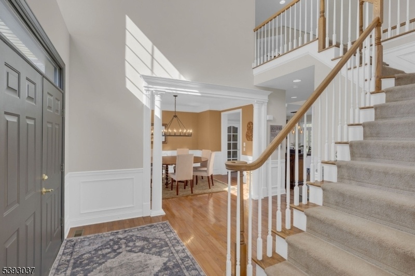
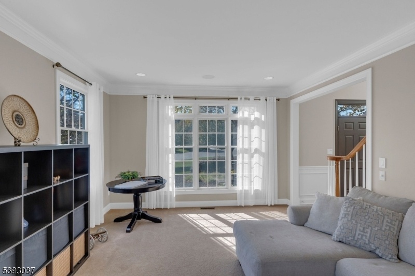
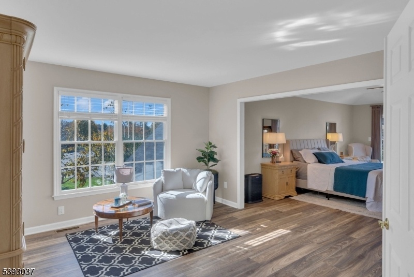
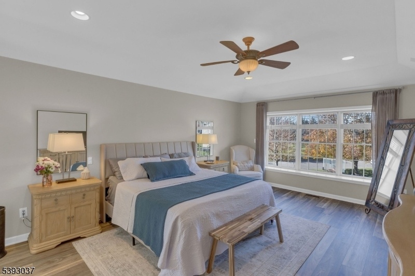

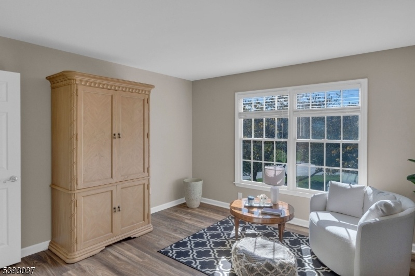
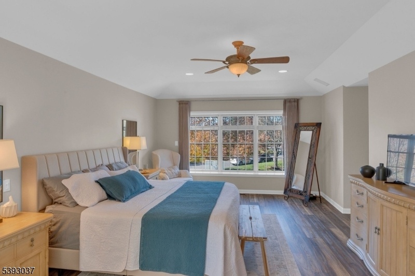

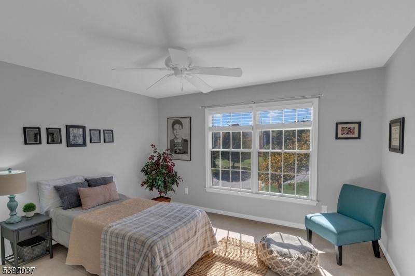

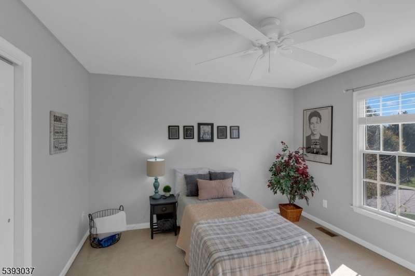
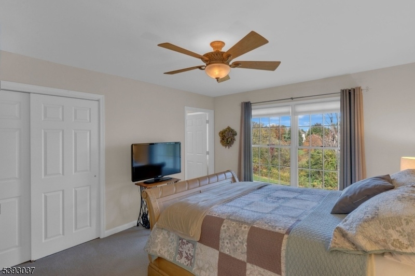
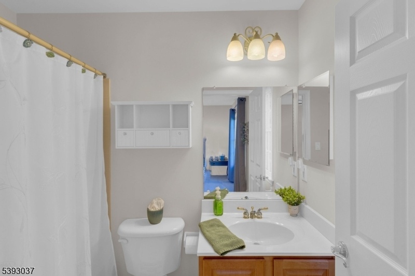
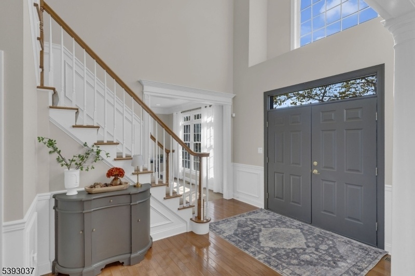
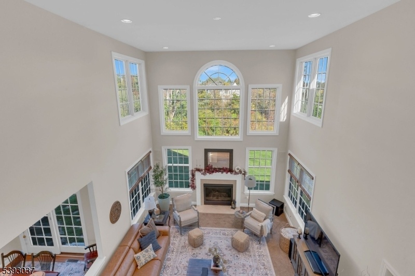
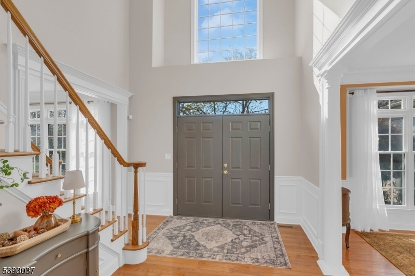
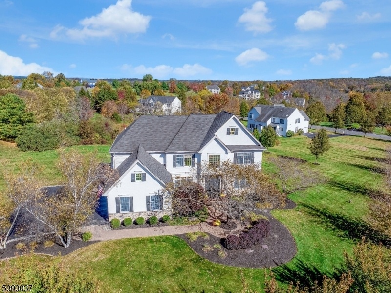
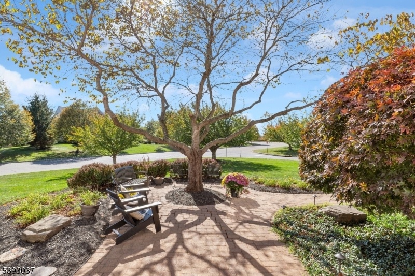
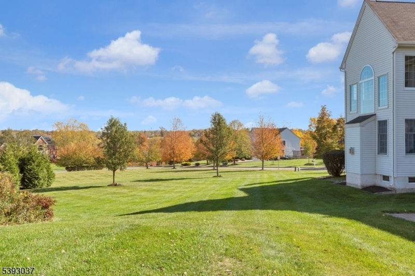



Price: $985,000
GSMLS: 3994050Type: Single Family
Style: Contemporary
Beds: 4
Baths: 4 Full & 1 Half
Garage: 3-Car
Year Built: 2001
Acres: 0.00
Property Tax: $16,378
Description
The Lafayette Built By Orleans Homebuildersexperience Timeless Elegance And Modern Living In The Lafayette, A Beautifully Designed Home Offering 4 Spacious Bedrooms And 4.5 Baths. A Convenient Front And Rear Staircase Connects The Flowing Layout, Highlighted By A Dramatic Two-story Family Room That Boasts A Gas Fireplace With Optional Wet Bar And Open Access To The Gourmet Kitchen Featuring A Sunny Breakfast Area, Center Island Workstation, And Expansive Pantry. Elegant Living And Dining Rooms Provide Perfect Spaces For Entertaining, While The Secluded First-floor Library Offers A Quiet Retreat. The Luxurious Primary Suite Includes A Charming Window Seat, Dual Walk-in Closets, Private Sitting Room, And Spa-inspired Bath With Double Vanity, Soaking Tub, And Separate Shower. The Completely Finished Walk-out Basement With Full Bath Adds Exceptional Versatility Currently A Weight Room And Tv Lounge, Ideal For Recreation Or Guests. A Side-entry Two-car Garage Completes This Exquisite Home. The Lafayette Where Style, Comfort, And Innovation Come Together Effortlessly.minutes To Lambertville/new Hope, Princeton, All Major Interstates & Nj Transit For All Your Commuting Needs.
Rooms Sizes
Kitchen:
22x17 First
Dining Room:
15x13 First
Living Room:
17x13 First
Family Room:
28x16 First
Den:
First
Bedroom 1:
20x14 Second
Bedroom 2:
14x12 Second
Bedroom 3:
14x12 Second
Bedroom 4:
13x12 Second
Room Levels
Basement:
Bath Main, Exercise Room, Great Room, Rec Room, Walkout
Ground:
n/a
Level 1:
n/a
Level 2:
n/a
Level 3:
n/a
Level Other:
n/a
Room Features
Kitchen:
Breakfast Bar, Center Island, Separate Dining Area
Dining Room:
Formal Dining Room
Master Bedroom:
Dressing Room, Full Bath, Sitting Room, Walk-In Closet
Bath:
Jetted Tub, Stall Shower
Interior Features
Square Foot:
n/a
Year Renovated:
n/a
Basement:
Yes - Finished, Full, Walkout
Full Baths:
4
Half Baths:
1
Appliances:
Cooktop - Gas, Dishwasher, Range/Oven-Gas, Refrigerator, Wall Oven(s) - Gas, Washer
Flooring:
Carpeting, Wood
Fireplaces:
1
Fireplace:
Family Room, Gas Fireplace
Interior:
Blinds, Cathedral Ceiling, High Ceilings, Window Treatments
Exterior Features
Garage Space:
3-Car
Garage:
Attached Garage, Garage Door Opener, Garage Parking, On-Street Parking, Oversize Garage
Driveway:
Blacktop
Roof:
Asphalt Shingle
Exterior:
Stone, Stucco, Vinyl Siding
Swimming Pool:
No
Pool:
n/a
Utilities
Heating System:
Forced Hot Air, Multi-Zone
Heating Source:
Gas-Natural
Cooling:
2 Units, Central Air
Water Heater:
Gas
Water:
Well
Sewer:
Septic
Services:
n/a
Lot Features
Acres:
0.00
Lot Dimensions:
n/a
Lot Features:
Corner, Cul-De-Sac
School Information
Elementary:
S.HUNTERDN
Middle:
S.HUNTERDN
High School:
S.HUNTERDN
Community Information
County:
Hunterdon
Town:
West Amwell Twp.
Neighborhood:
Hills At Hunterdon
Application Fee:
n/a
Association Fee:
$185 - Quarterly
Fee Includes:
Maintenance-Common Area
Amenities:
n/a
Pets:
Yes
Financial Considerations
List Price:
$985,000
Tax Amount:
$16,378
Land Assessment:
$143,300
Build. Assessment:
$683,400
Total Assessment:
$826,700
Tax Rate:
2.21
Tax Year:
2024
Ownership Type:
Fee Simple
Listing Information
MLS ID:
3994050
List Date:
10-22-2025
Days On Market:
28
Listing Broker:
BHHS FOX & ROACH
Listing Agent:





































Request More Information
Shawn and Diane Fox
RE/MAX American Dream
3108 Route 10 West
Denville, NJ 07834
Call: (973) 277-7853
Web: MorrisCountyLiving.com

