3 Bachman Ter
West Orange Twp, NJ 07052
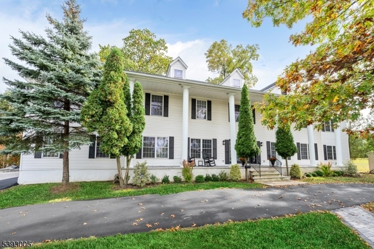
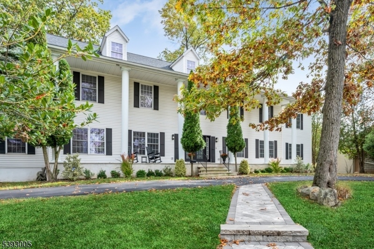
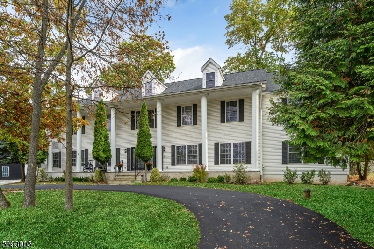
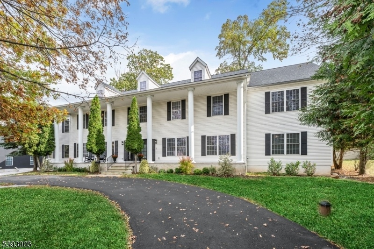
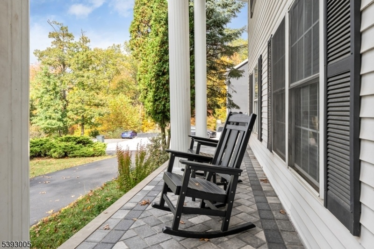
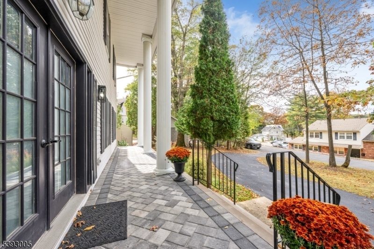
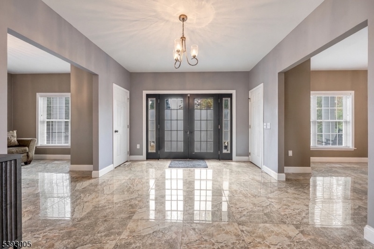
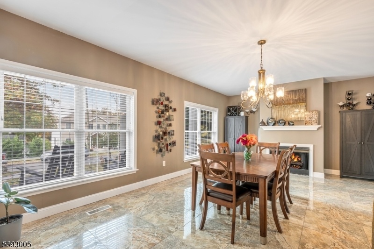
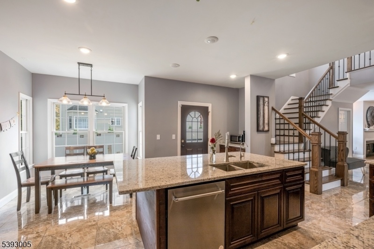
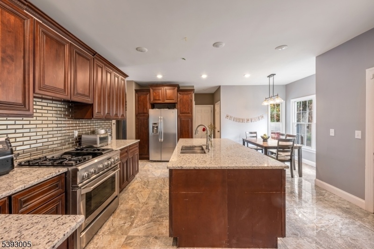
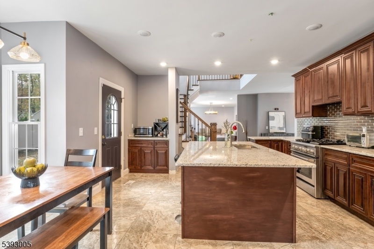
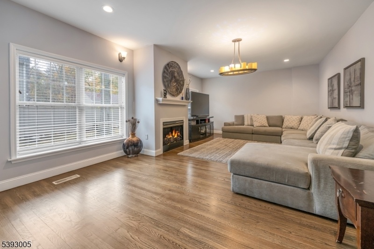
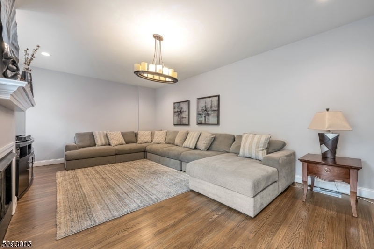
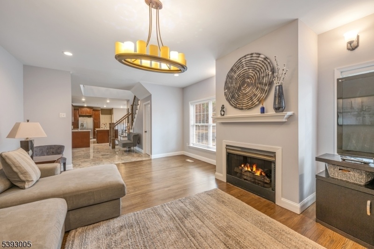
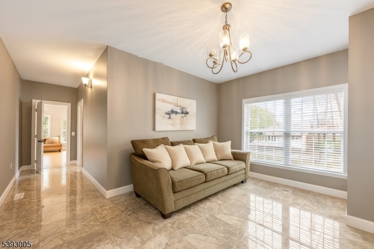
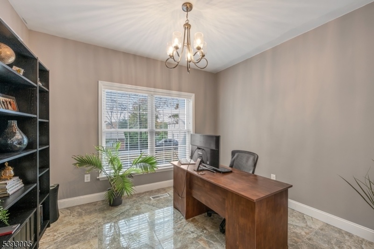
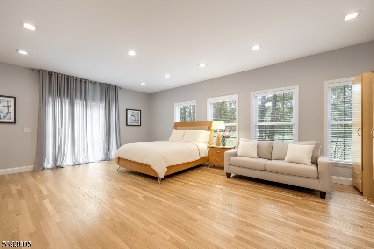
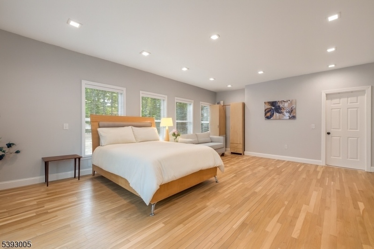
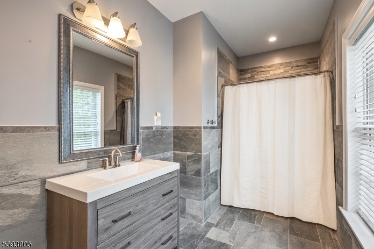
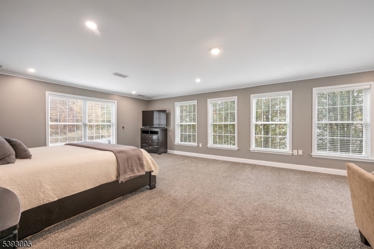
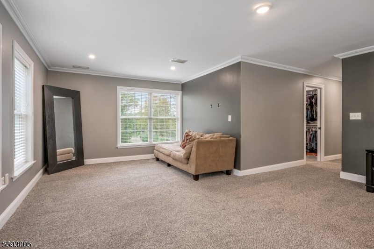
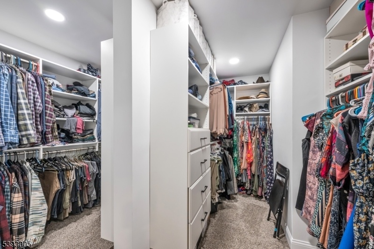
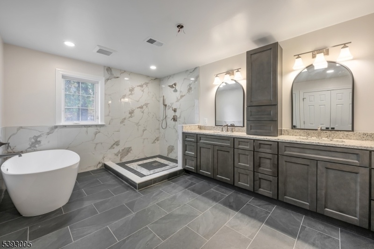
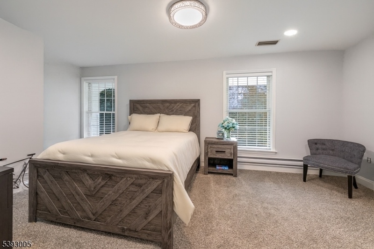
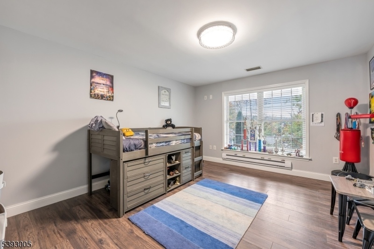
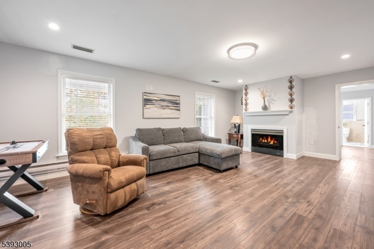
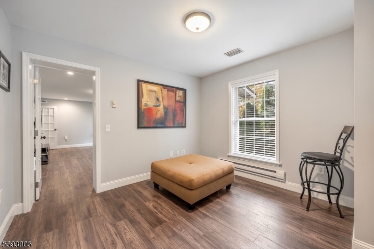
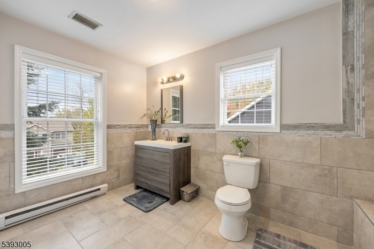
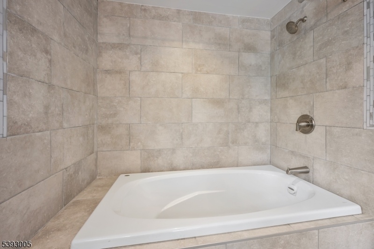
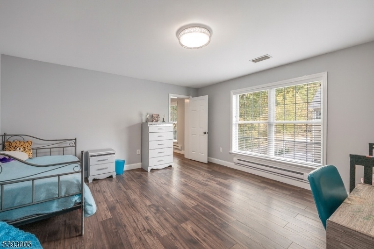
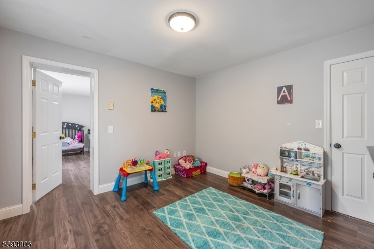
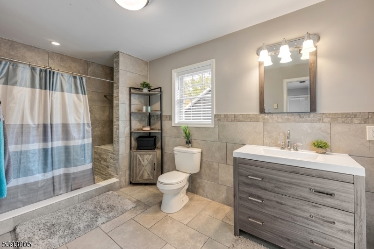
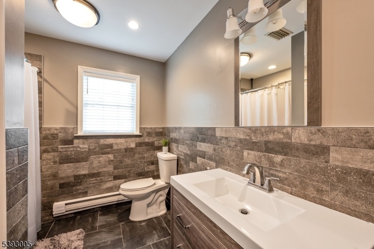
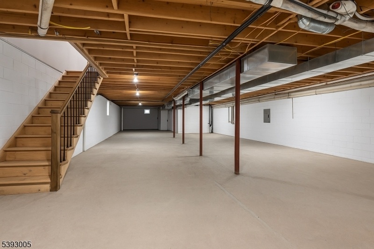
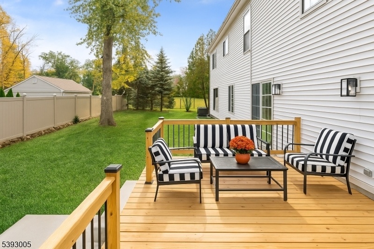
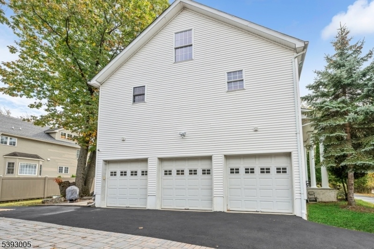
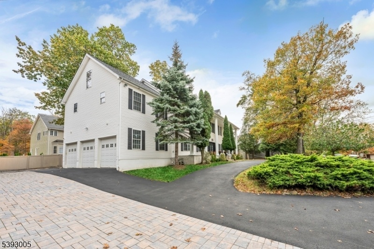
Price: $989,999
GSMLS: 3994069Type: Single Family
Style: Colonial
Beds: 5
Baths: 5 Full & 1 Half
Garage: 3-Car
Year Built: 2002
Acres: 0.29
Property Tax: $36,066
Description
Experience Refined Living In This Custom-expanded Colonial Offering 6,093 Sq Ft Of Finished Space. Thoughtfully Updated In 2025, This Residence Combines Classic Design And Modern Comfort With 5 Bedrooms And 5.1 Baths, Including Four Private Suites--one Of Which Is Conveniently Located On The 1st Floor. A Gracious Foyer Introduces Grand Proportions And Natural Flow, Leading To A Formal Dining Room With A Gas Fireplace And An Expanded Chef's Kitchen With A Newly-constructed Breakfast Nook--ideal For Everyday Living Or Entertaining On A Larger Scale. The Formal Living Room With A Second Fireplace Adds Warmth And Elegance. Upstairs, The Primary Suite Provides A Private Retreat With A Sitting Room, Dual Walk-in Closets With Built-ins, And A Spa-inspired Bath Featuring A Soaking Tub, Double Sinks, And A Private Water Closet. Additional Highlights Include A Dedicated Home Office, Three-car Attached Garage, Circular Driveway, Multiple Laundry Hookups, And New Hvac. A Future Bonus Is Over 2,300 Sq Ft Of Additional Potential In The Attic And Basement. Situated Close To Shopping, Dining, Schools, Houses Of Worship And Eagle Rock Reservation, This Home Offers The Luxury Of Location, Space, Comfort, And Thoughtful Design.
Rooms Sizes
Kitchen:
19x15 First
Dining Room:
24x15 First
Living Room:
22x15 First
Family Room:
n/a
Den:
12x11 First
Bedroom 1:
19x17 Second
Bedroom 2:
17x11 Second
Bedroom 3:
15x13 Second
Bedroom 4:
21x15 Second
Room Levels
Basement:
GarEnter,Laundry,Storage,Utility
Ground:
n/a
Level 1:
DiningRm,Kitchen,LivingRm,MaidQrtr,Office,Pantry,Parlor,PowderRm
Level 2:
4+Bedrms,BathMain,BathOthr,Laundry,SittngRm
Level 3:
Attic
Level Other:
n/a
Room Features
Kitchen:
Breakfast Bar, Center Island, Eat-In Kitchen, Separate Dining Area
Dining Room:
Formal Dining Room
Master Bedroom:
Full Bath, Sitting Room, Walk-In Closet
Bath:
Soaking Tub, Stall Shower
Interior Features
Square Foot:
6,093
Year Renovated:
2025
Basement:
Yes - Full, Slab, Unfinished
Full Baths:
5
Half Baths:
1
Appliances:
Carbon Monoxide Detector, Dishwasher, Disposal, Range/Oven-Gas, Sump Pump, Water Softener-Own
Flooring:
Carpeting, Tile, Wood
Fireplaces:
3
Fireplace:
Bedroom 4, Dining Room, Gas Fireplace, Living Room
Interior:
CODetect,CeilHigh,SmokeDet,SoakTub,StallShw,WlkInCls
Exterior Features
Garage Space:
3-Car
Garage:
Attached Garage, Built-In Garage, Garage Door Opener, Oversize Garage
Driveway:
Blacktop, Circular
Roof:
Asphalt Shingle
Exterior:
Vinyl Siding
Swimming Pool:
n/a
Pool:
n/a
Utilities
Heating System:
2 Units, Baseboard - Electric, Forced Hot Air
Heating Source:
Gas-Natural
Cooling:
1 Unit, Central Air
Water Heater:
Gas
Water:
Well
Sewer:
Public Sewer
Services:
n/a
Lot Features
Acres:
0.29
Lot Dimensions:
125X100
Lot Features:
n/a
School Information
Elementary:
REDWOOD
Middle:
EDISON
High School:
W ORANGE
Community Information
County:
Essex
Town:
West Orange Twp.
Neighborhood:
Redwood
Application Fee:
n/a
Association Fee:
n/a
Fee Includes:
n/a
Amenities:
n/a
Pets:
n/a
Financial Considerations
List Price:
$989,999
Tax Amount:
$36,066
Land Assessment:
$235,000
Build. Assessment:
$1,085,200
Total Assessment:
$1,320,200
Tax Rate:
4.68
Tax Year:
2024
Ownership Type:
Fee Simple
Listing Information
MLS ID:
3994069
List Date:
10-21-2025
Days On Market:
0
Listing Broker:
COLDWELL BANKER REALTY
Listing Agent:





































Request More Information
Shawn and Diane Fox
RE/MAX American Dream
3108 Route 10 West
Denville, NJ 07834
Call: (973) 277-7853
Web: MorrisCountyLiving.com

