4 Saturn Ct
Vernon Twp, NJ 07422
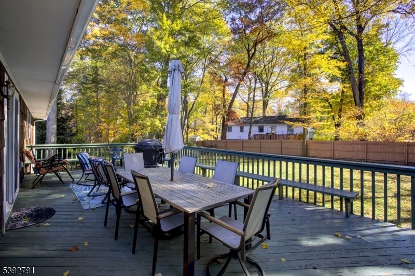
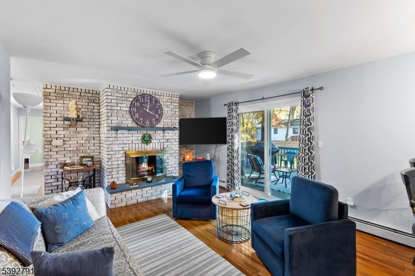
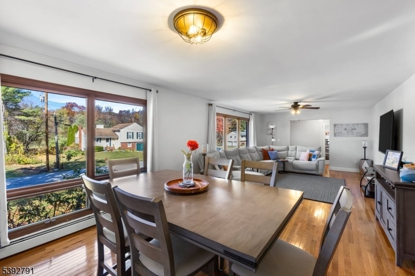
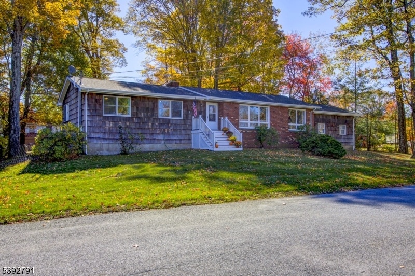
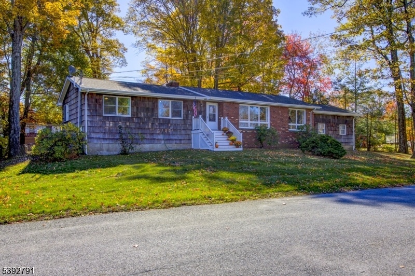
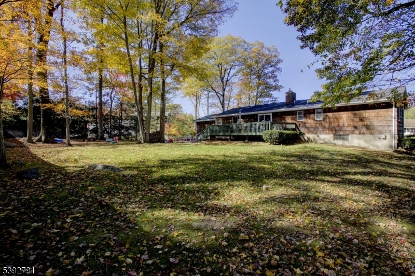
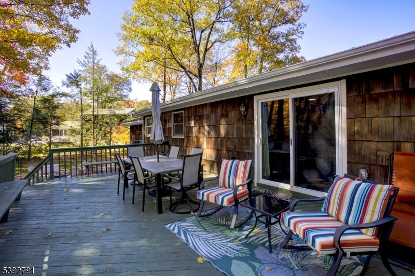
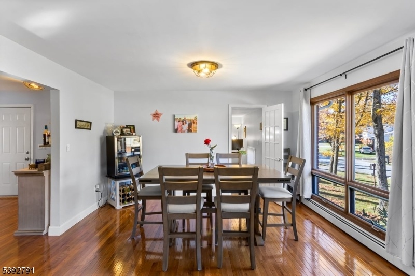
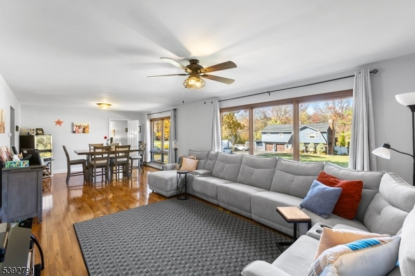
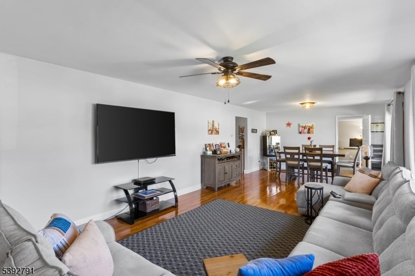
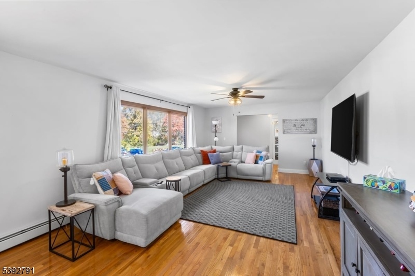
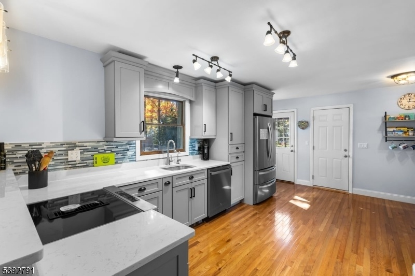
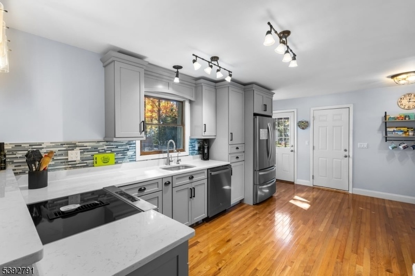
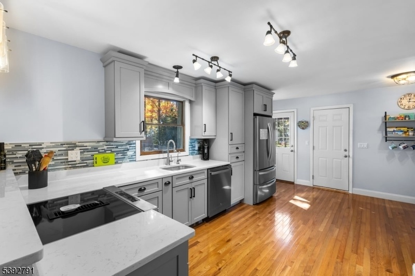
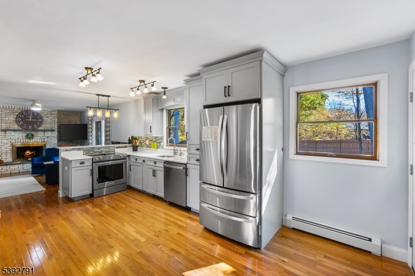
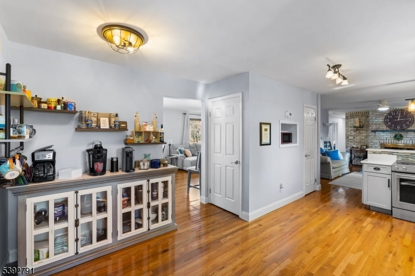
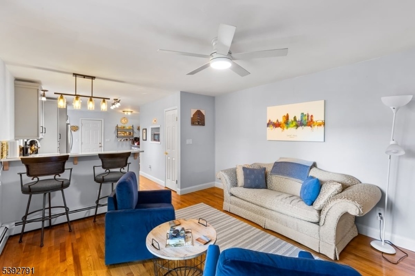
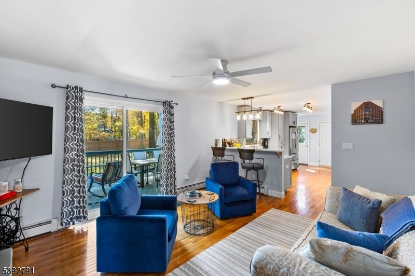
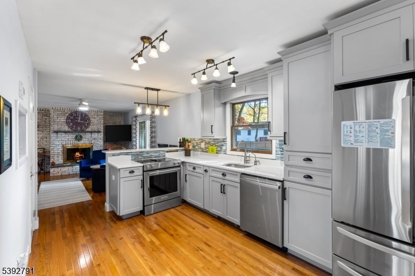
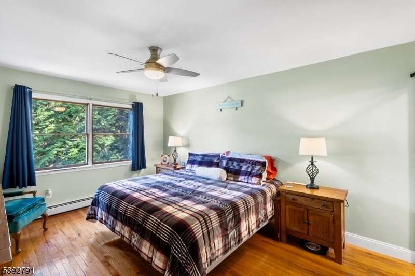
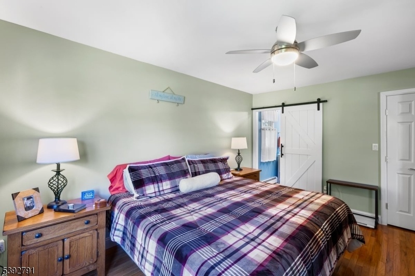
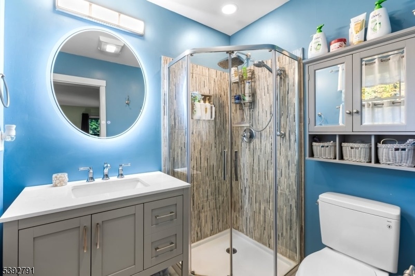
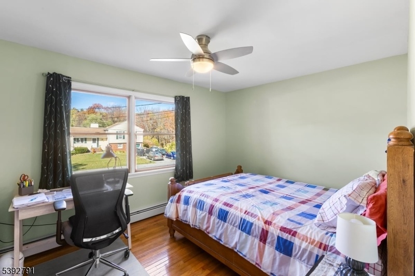
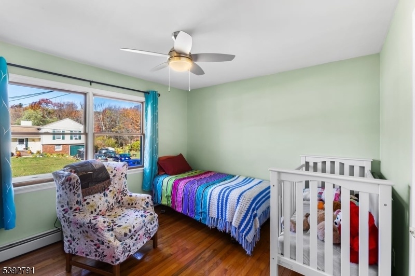
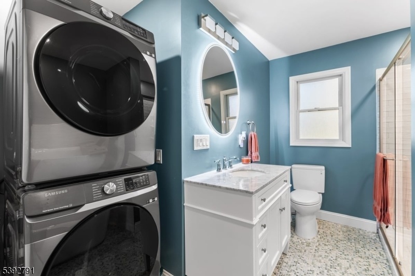
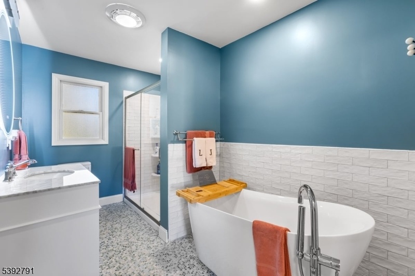
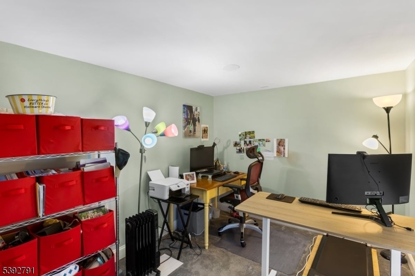
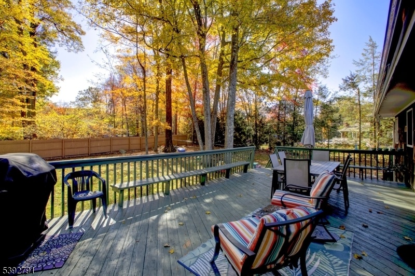
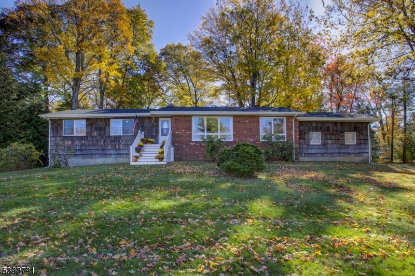
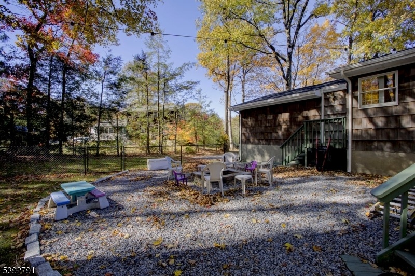
Price: $529,900
GSMLS: 3994081Type: Single Family
Style: Ranch
Beds: 3
Baths: 2 Full
Garage: 2-Car
Year Built: 1974
Acres: 0.46
Property Tax: $8,165
Description
This Updated Ranch Home Blends Single Level Living with Modern Design and Comfort. Large Windows, Open Floor Plan and Seemless Flow Between Indoors and Outdoor Space! Everything You Have Wanted is Here and More! New Roof, New Garage Doors, New Central Air Conditioning being IInstalled, Updated Kitchen and Baths, Gleaming Hardwood Floors, Home Office, Great Room, Family Room, Full Basement for Plenty of Storage, Fenced Backyard. Sliding Glass Doors From Family Room to Oversized Party Deck! All This in Vernon with Skiing, Hiking, Lakes, Golf, Wineries and Warwick Dining just Minutes Away! Vacation - All Year Round! Great Location for Quick Access to Everything!
Rooms Sizes
Kitchen:
First
Dining Room:
First
Living Room:
First
Family Room:
First
Den:
n/a
Bedroom 1:
First
Bedroom 2:
First
Bedroom 3:
Second
Bedroom 4:
n/a
Room Levels
Basement:
n/a
Ground:
n/a
Level 1:
3Bedroom,BathMain,BathOthr,DiningRm,FamilyRm,Foyer,GarEnter,Kitchen,LivingRm,LivDinRm,Office
Level 2:
n/a
Level 3:
n/a
Level Other:
n/a
Room Features
Kitchen:
Separate Dining Area
Dining Room:
Living/Dining Combo
Master Bedroom:
Full Bath
Bath:
n/a
Interior Features
Square Foot:
1,782
Year Renovated:
20
Basement:
Yes - Full, Partial
Full Baths:
2
Half Baths:
0
Appliances:
Carbon Monoxide Detector, Dishwasher, Dryer, Range/Oven-Electric, Refrigerator, Washer, Water Softener-Rnt
Flooring:
Wood
Fireplaces:
1
Fireplace:
Family Room, See Remarks
Interior:
CODetect,SmokeDet,SoakTub
Exterior Features
Garage Space:
2-Car
Garage:
See Remarks
Driveway:
2 Car Width, Blacktop
Roof:
Composition Shingle
Exterior:
Brick, See Remarks
Swimming Pool:
n/a
Pool:
n/a
Utilities
Heating System:
1 Unit, Baseboard - Hotwater, Multi-Zone
Heating Source:
Oil Tank Above Ground - Outside
Cooling:
Central Air, See Remarks
Water Heater:
From Furnace
Water:
Well
Sewer:
Septic
Services:
Cable TV Available, Garbage Extra Charge
Lot Features
Acres:
0.46
Lot Dimensions:
n/a
Lot Features:
Level Lot
School Information
Elementary:
VERNON
Middle:
VERNON
High School:
VERNON
Community Information
County:
Sussex
Town:
Vernon Twp.
Neighborhood:
Highland Lakes
Application Fee:
$2,000
Association Fee:
$1,440 - Annually
Fee Includes:
Maintenance-Common Area
Amenities:
n/a
Pets:
Yes
Financial Considerations
List Price:
$529,900
Tax Amount:
$8,165
Land Assessment:
$199,600
Build. Assessment:
$197,700
Total Assessment:
$397,300
Tax Rate:
2.44
Tax Year:
2024
Ownership Type:
Fee Simple
Listing Information
MLS ID:
3994081
List Date:
10-23-2025
Days On Market:
80
Listing Broker:
REALTY EXECUTIVES EXCEPTIONAL
Listing Agent:
Pamela Willard






























Request More Information
Shawn and Diane Fox
RE/MAX American Dream
3108 Route 10 West
Denville, NJ 07834
Call: (973) 277-7853
Web: MorrisCountyLiving.com

