46 Norwood Ave
Irvington Twp, NJ 07111
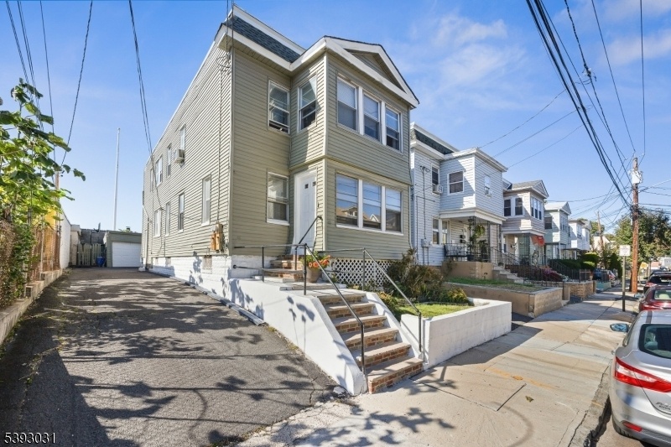


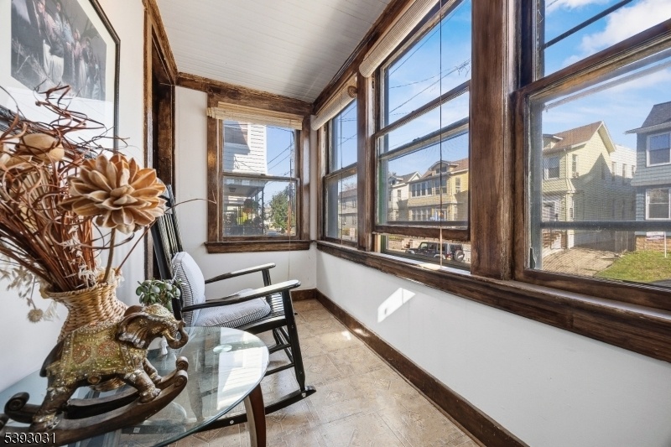
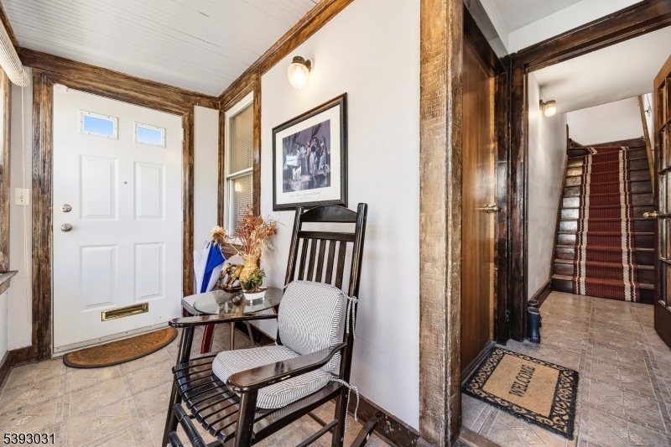



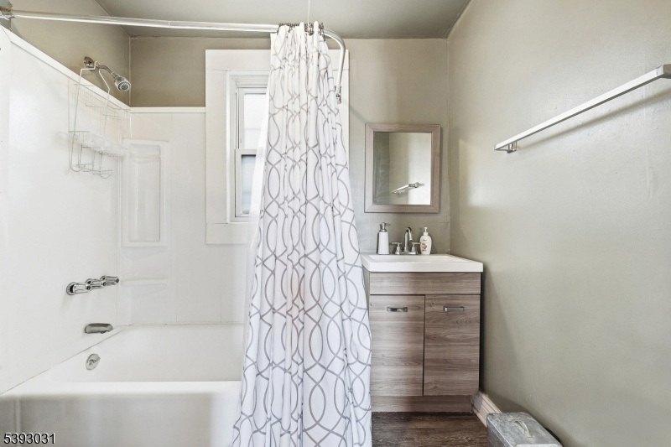







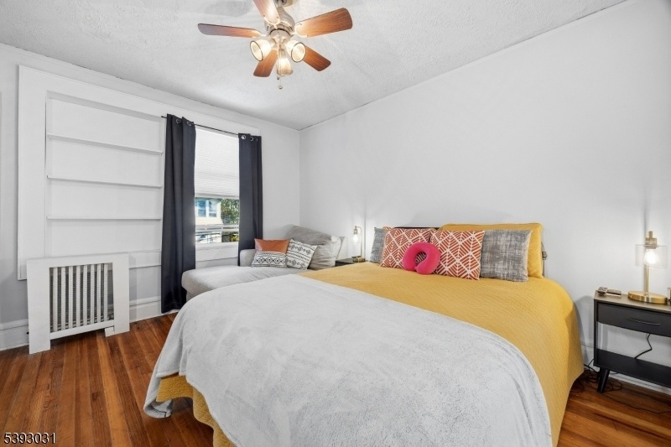
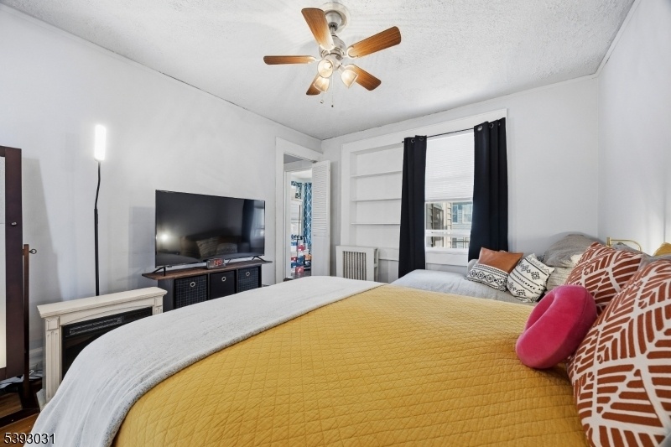
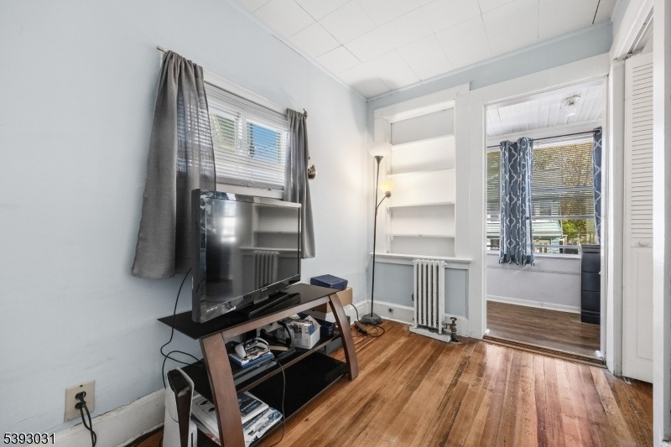

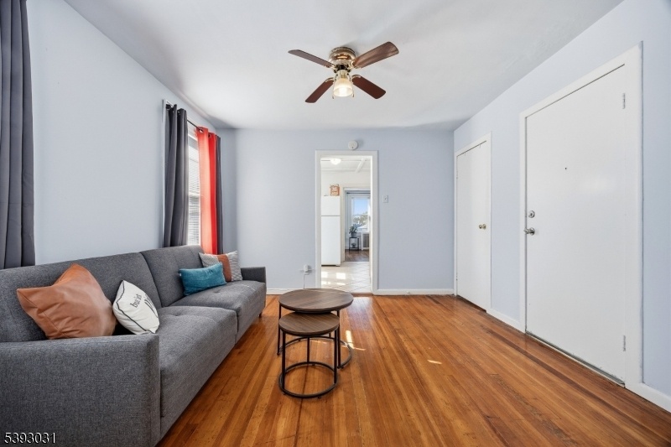

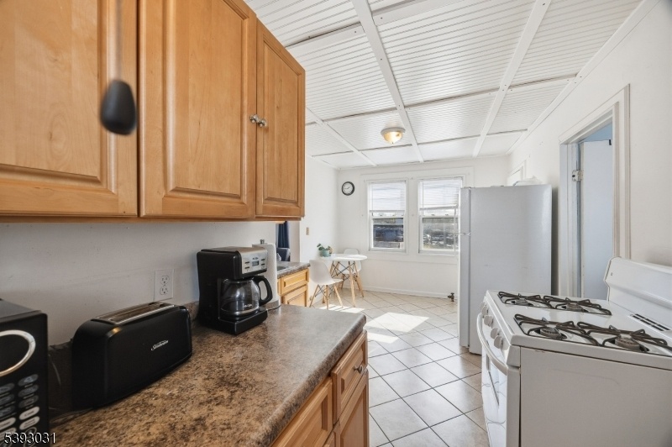
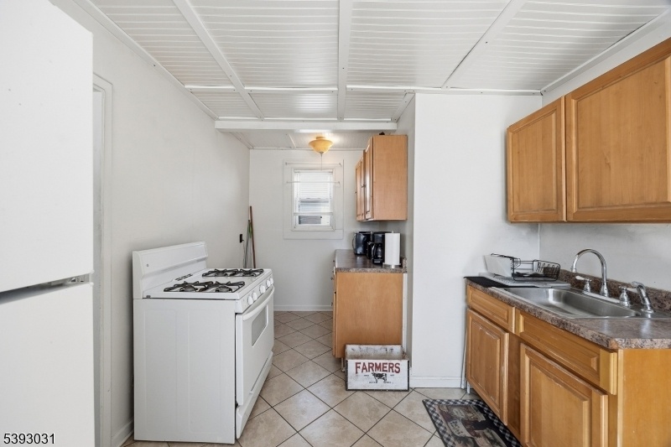




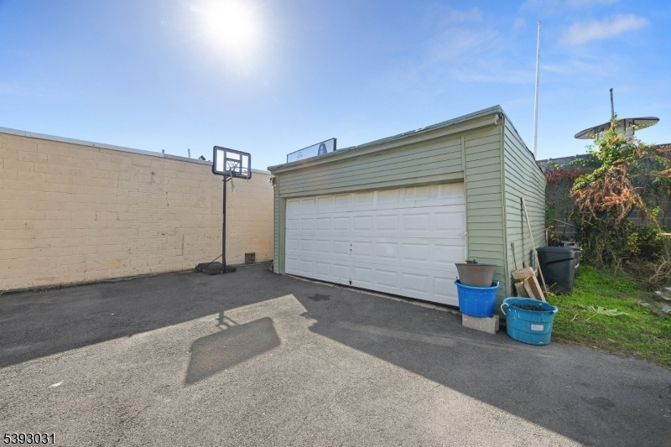
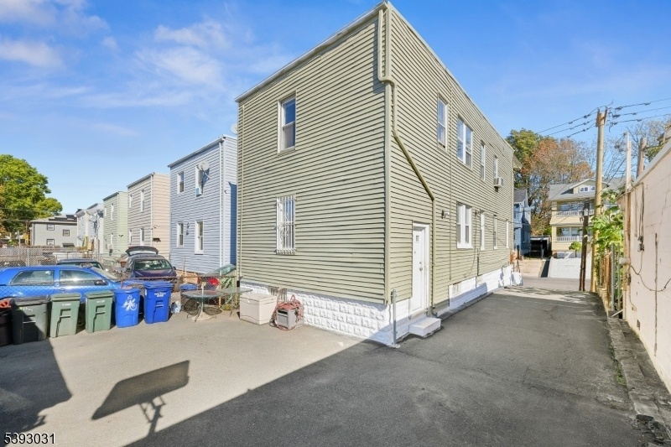
Price: $585,000
GSMLS: 3994085Type: Multi-Family
Style: 3-Three Story
Total Units: 2
Beds: 3
Baths: 2 Full & 1 Half
Garage: 2-Car
Year Built: 1924
Acres: 0.06
Property Tax: $7,771
Description
Welcome To 46 Norwood Avenue! This Rarely Available, Investor-friendly Two-family Property Is Situated Within The Picturesque Irvington South Neighborhood. The Charming Property Offers A Solid Foundation, Spacious Interiors, Beautiful Hard Wood Flooring And Lots Of Natural Light Throughout. The First-floor Unit Features A Cozy Sunroom, A Generous Living Room, A Dining Room, A Sizable Kitchen, One Bedroom, One Full Bathroom And Ample Storage. The Second-floor Unit Also Has A Sunroom, An Office, An Airy Living Room, An Eat-in Kitchen, Two Bedrooms, One Full Bathroom And Great Storage. Each Unit Enjoys Front And Rear Entrances For Added Convenience. The Partially Finished Basement Includes A Bonus Bedroom And A Half-bathroom. Both Units Have Separate Utilities For Easy Management. Recent Updates Include Two New Boilers, New Windows And A Roof Refresh. With Tremendous Curb Appeal, A Long Driveway And A Two-car Garage, This Property Checks Every Box. Ideally Located Just Minutes From All Major Highways, Public Transportation, Shopping, Seton Hall University And Just A 20-minute Drive Into New York City. Don't Miss Out On Your Chance To Turn This House Into Your Home. Book Your Tour Today!
General Info
Style:
3-Three Story
SqFt Building:
1,692
Total Rooms:
11
Basement:
Yes - Finished-Partially
Interior:
Carbon Monoxide Detector, See Remarks, Smoke Detector, Tile Floors, Wood Floors
Roof:
Asphalt Shingle, See Remarks
Exterior:
Clapboard
Lot Size:
28 X 100
Lot Desc:
Level Lot
Parking
Garage Capacity:
2-Car
Description:
Detached Garage
Parking:
Concrete, Off-Street Parking
Spaces Available:
6
Unit 1
Bedrooms:
1
Bathrooms:
1
Total Rooms:
5
Room Description:
Bedrooms, Dining Room, Eat-In Kitchen, Living Room, Porch
Levels:
1
Square Foot:
n/a
Fireplaces:
n/a
Appliances:
Range/Oven - Gas, Refrigerator, See Remarks, Smoke Detector
Utilities:
Tenant Pays Electric, Tenant Pays Gas, Tenant Pays Heat
Handicap:
No
Unit 2
Bedrooms:
2
Bathrooms:
1
Total Rooms:
6
Room Description:
Bedrooms, Eat-In Kitchen, Living Room, Porch
Levels:
1
Square Foot:
n/a
Fireplaces:
n/a
Appliances:
Range/Oven - Gas, Refrigerator, See Remarks, Smoke Detector
Utilities:
Owner Pays Electric, Owner Pays Gas, Owner Pays Heat, Owner Pays Water
Handicap:
No
Unit 3
Bedrooms:
n/a
Bathrooms:
n/a
Total Rooms:
n/a
Room Description:
n/a
Levels:
n/a
Square Foot:
n/a
Fireplaces:
n/a
Appliances:
n/a
Utilities:
n/a
Handicap:
n/a
Unit 4
Bedrooms:
n/a
Bathrooms:
n/a
Total Rooms:
n/a
Room Description:
n/a
Levels:
n/a
Square Foot:
n/a
Fireplaces:
n/a
Appliances:
n/a
Utilities:
n/a
Handicap:
n/a
Utilities
Heating:
2 Units, Baseboard - Hotwater, Radiators - Steam
Heating Fuel:
Gas-Natural
Cooling:
4+ Units, Window A/C(s)
Water Heater:
See Remarks
Water:
Public Water
Sewer:
Public Sewer
Utilities:
See Remarks
Services:
n/a
School Information
Elementary:
n/a
Middle:
n/a
High School:
n/a
Community Information
County:
Essex
Town:
Irvington Twp.
Neighborhood:
n/a
Financial Considerations
List Price:
$585,000
Tax Amount:
$7,771
Land Assessment:
$176,900
Build. Assessment:
$255,000
Total Assessment:
$431,900
Tax Rate:
6.20
Tax Year:
2024
Listing Information
MLS ID:
3994085
List Date:
10-23-2025
Days On Market:
0
Listing Broker:
OM
Listing Agent:






























Request More Information
Shawn and Diane Fox
RE/MAX American Dream
3108 Route 10 West
Denville, NJ 07834
Call: (973) 277-7853
Web: MorrisCountyLiving.com

