951 Berdan Ave
Wayne Twp, NJ 07470
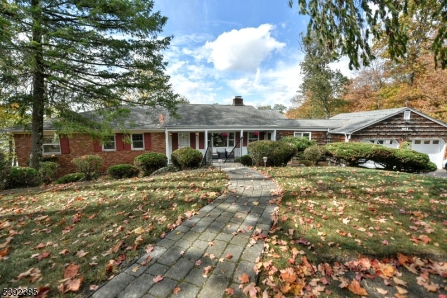
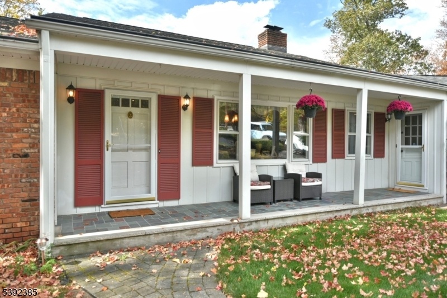
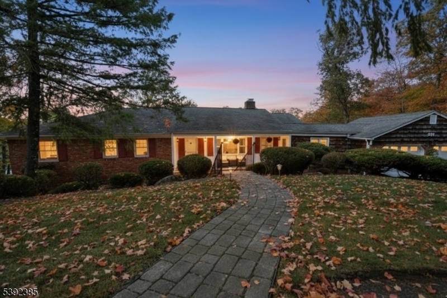
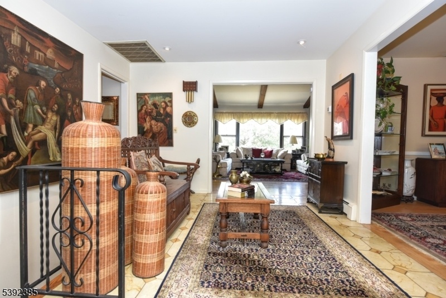
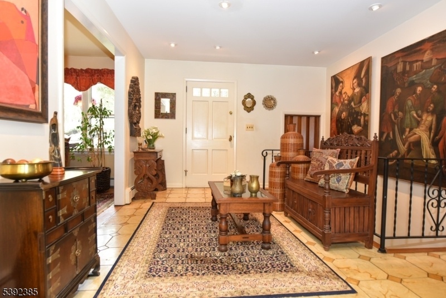
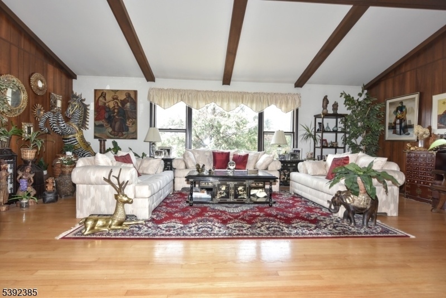
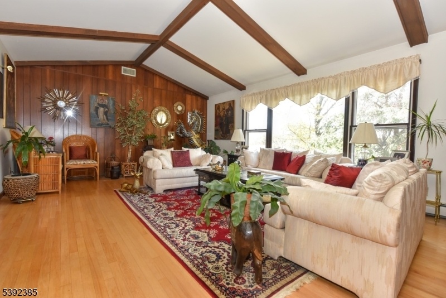




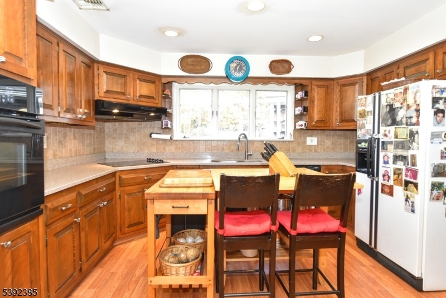
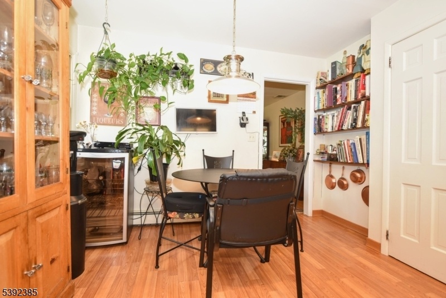

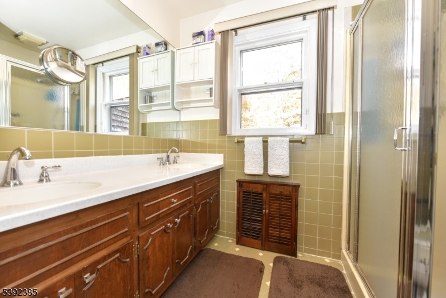
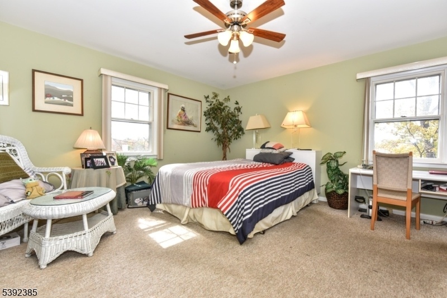
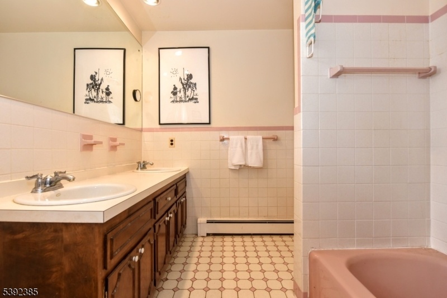
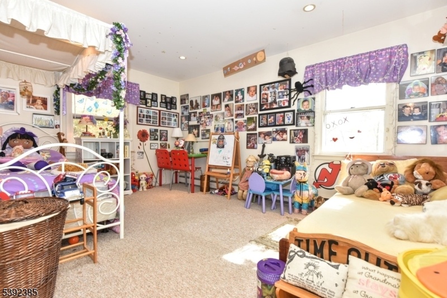

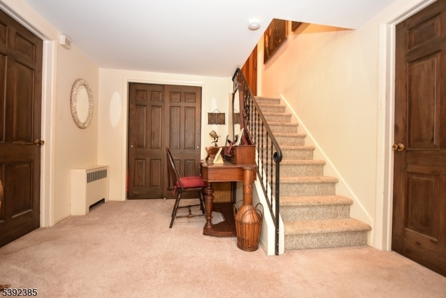

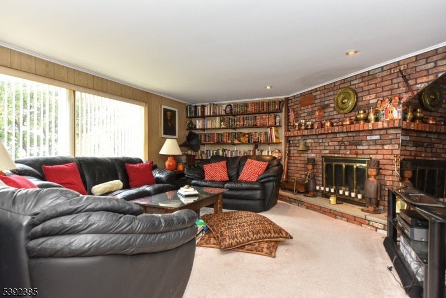
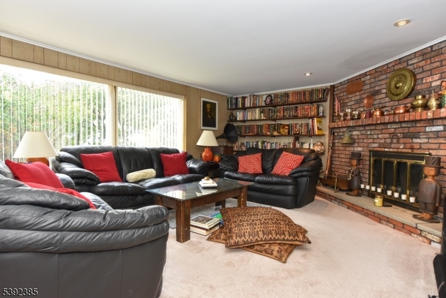
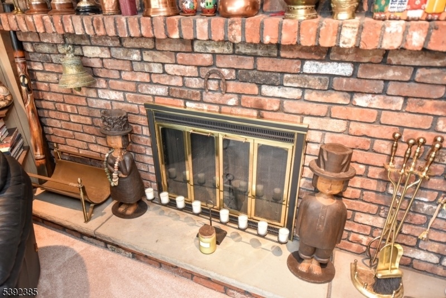
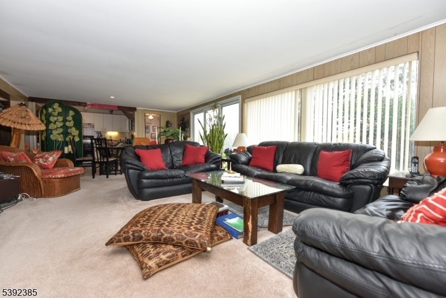
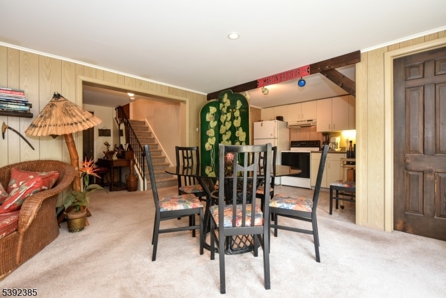
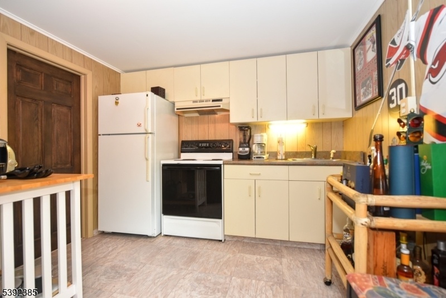
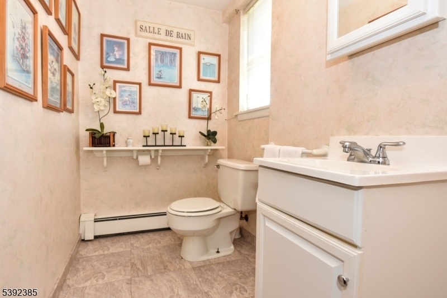
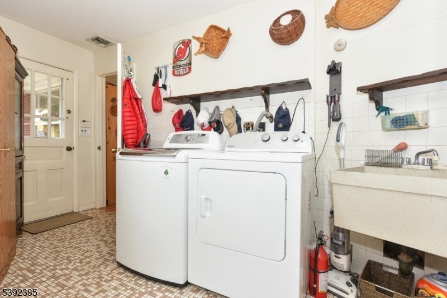
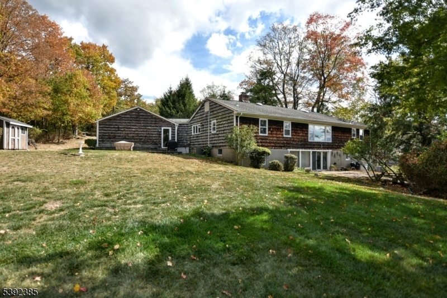
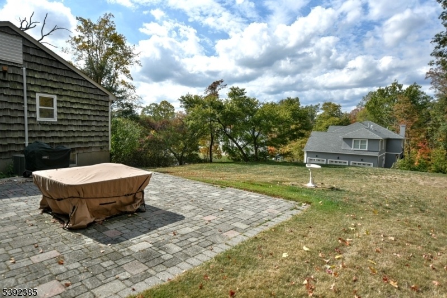
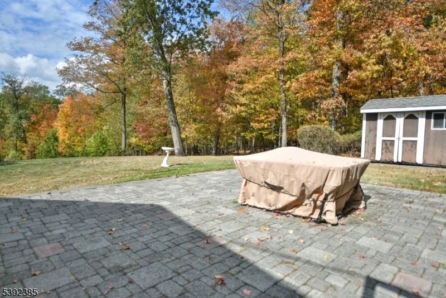
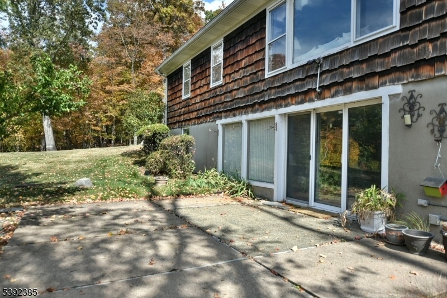
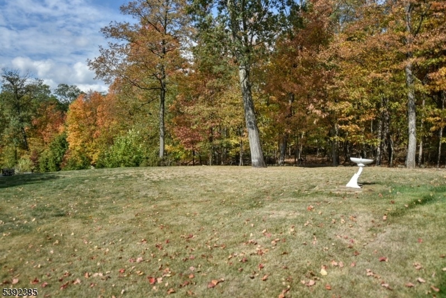
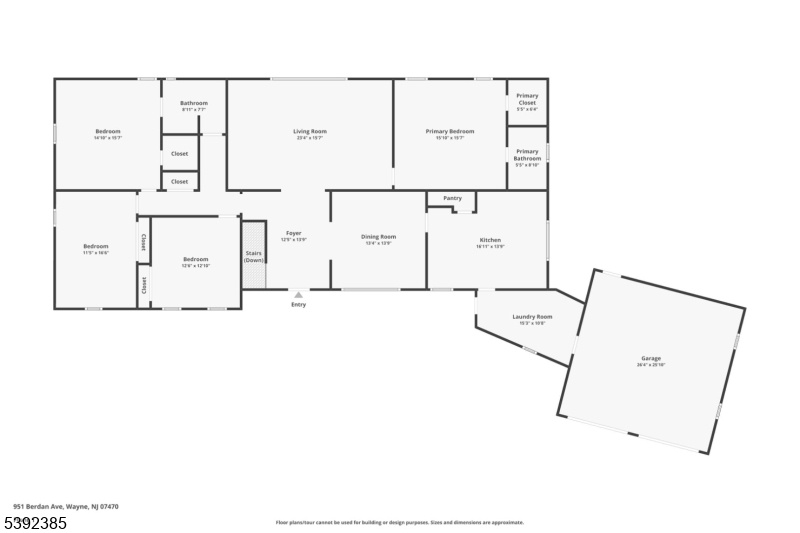
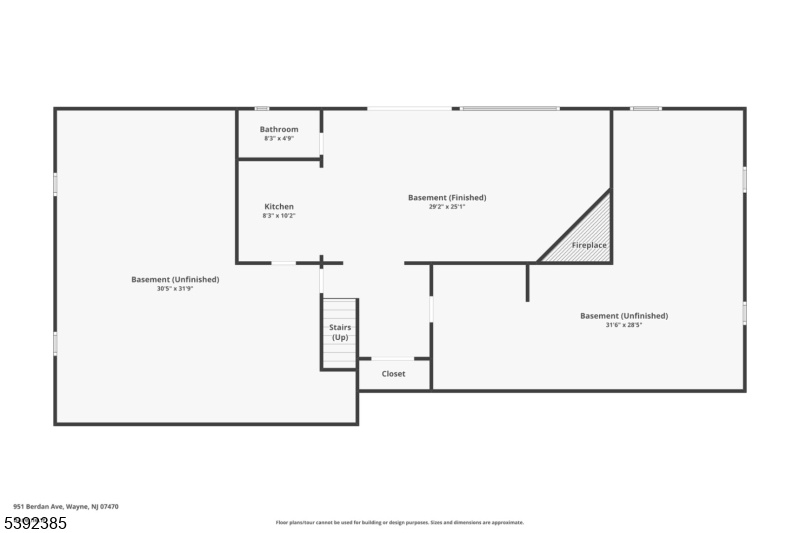
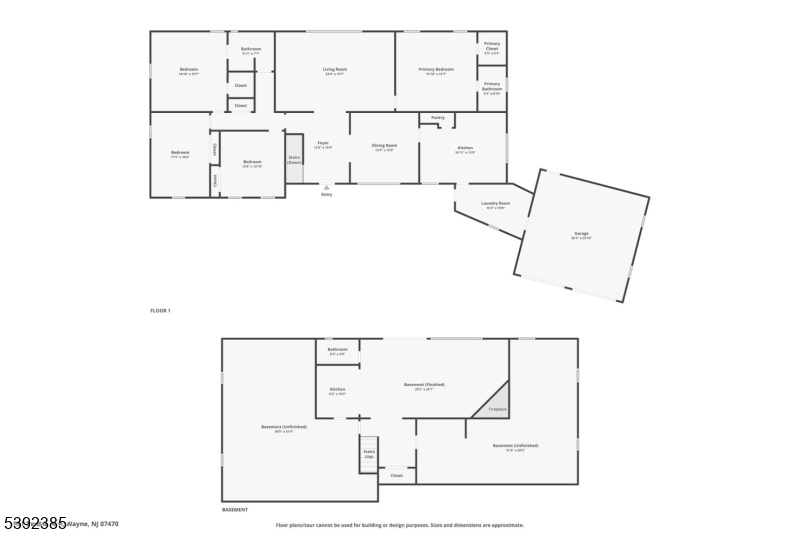
Price: $749,999
GSMLS: 3994118Type: Single Family
Style: Ranch
Beds: 4
Baths: 2 Full & 1 Half
Garage: 2-Car
Year Built: 1970
Acres: 0.73
Property Tax: $14,746
Description
Welcome To This Charming And Thoughtfully Designed Ranch-style Home. The Main Level Features A Lovely Entry Foyer Leading To The Living Room With Large Picture Window, Providing Lots Of Natural Light. The Dining Room And Eat-in Kitchen Provide Ideal Spaces For Meals And Gatherings, And The Mudroom/laundry Room Is Accessible Via The Kitchen, 2 Car Attached Garage And Front Porch. This Gem Has Two Primary Bedrooms With Walk-in Closets (one With An En Suite Bathroom And One With Jack And Jill Bathroom)! Two Additional Bedrooms And A Full Bath (accessible From Hallway And Second Primary Bedroom) Complete The Main Level. The Lower Level Boasts A Large Den With Sliders/exterior Access And Wood-burning Fireplace, A Kitchenette, Half-bath And Ample Storage Space. Other Notable Features Are This Home's Private Setting, Lovely Landscaping, Rear Paver Patio And Circular Driveway For Additional Parking. Situated In Wayne, Enjoy Easy Access To Schools, Shopping, Recreation And Transit. Don't Miss Out On This Hidden Gem!
Rooms Sizes
Kitchen:
n/a
Dining Room:
n/a
Living Room:
n/a
Family Room:
n/a
Den:
n/a
Bedroom 1:
n/a
Bedroom 2:
n/a
Bedroom 3:
n/a
Bedroom 4:
n/a
Room Levels
Basement:
Family Room, Kitchen, Powder Room, Storage Room, Utility Room, Walkout
Ground:
n/a
Level 1:
4+Bedrms,BathMain,BathOthr,DiningRm,Foyer,GarEnter,Kitchen,Laundry,LivingRm,LivDinRm,MudRoom,OutEntrn,Porch,SeeRem,Walkout
Level 2:
n/a
Level 3:
n/a
Level Other:
n/a
Room Features
Kitchen:
Eat-In Kitchen, Second Kitchen
Dining Room:
Formal Dining Room
Master Bedroom:
1st Floor, Full Bath, Walk-In Closet
Bath:
Stall Shower
Interior Features
Square Foot:
n/a
Year Renovated:
n/a
Basement:
Yes - Finished-Partially, Walkout
Full Baths:
2
Half Baths:
1
Appliances:
Carbon Monoxide Detector, Central Vacuum, Cooktop - Electric, Dishwasher, Refrigerator, Wall Oven(s) - Electric, Water Softener-Own
Flooring:
Carpeting, Laminate, Tile, Wood
Fireplaces:
1
Fireplace:
Family Room, Wood Burning
Interior:
CeilBeam,Blinds,CODetect,Drapes,AlrmFire,FireExtg,SecurSys,SmokeDet,StallShw,TubShowr,WlkInCls,WndwTret
Exterior Features
Garage Space:
2-Car
Garage:
Attached,DoorOpnr,Garage,InEntrnc
Driveway:
2 Car Width, Additional Parking, Blacktop, Circular, See Remarks
Roof:
Asphalt Shingle
Exterior:
Brick,CedarSid,Vinyl
Swimming Pool:
No
Pool:
n/a
Utilities
Heating System:
Baseboard - Hotwater, Multi-Zone
Heating Source:
Oil Tank Above Ground - Inside
Cooling:
2 Units, Attic Fan, Ceiling Fan, Central Air
Water Heater:
From Furnace, Oil
Water:
Well
Sewer:
Septic
Services:
n/a
Lot Features
Acres:
0.73
Lot Dimensions:
n/a
Lot Features:
Irregular Lot
School Information
Elementary:
PINES LAKE
Middle:
SCH-COLFAX
High School:
WAYNE HILL
Community Information
County:
Passaic
Town:
Wayne Twp.
Neighborhood:
n/a
Application Fee:
n/a
Association Fee:
n/a
Fee Includes:
n/a
Amenities:
n/a
Pets:
n/a
Financial Considerations
List Price:
$749,999
Tax Amount:
$14,746
Land Assessment:
$115,300
Build. Assessment:
$132,700
Total Assessment:
$248,000
Tax Rate:
5.95
Tax Year:
2024
Ownership Type:
Fee Simple
Listing Information
MLS ID:
3994118
List Date:
10-23-2025
Days On Market:
26
Listing Broker:
TERRIE O'CONNOR REALTORS
Listing Agent:





































Request More Information
Shawn and Diane Fox
RE/MAX American Dream
3108 Route 10 West
Denville, NJ 07834
Call: (973) 277-7853
Web: MorrisCountyLiving.com

