10 Parker Rd
Chester Twp, NJ 07930
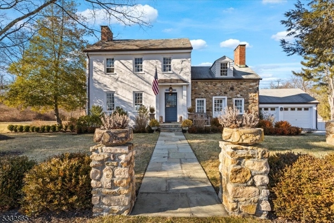
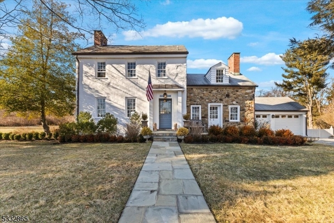
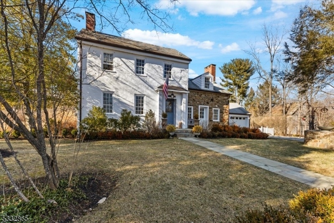
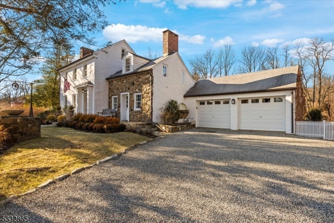
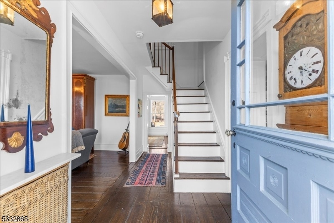
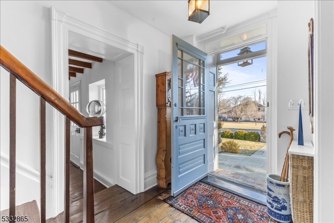
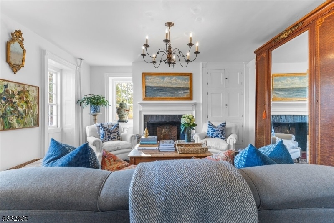
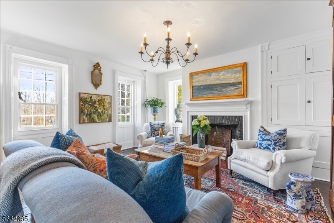
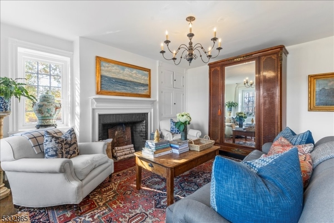
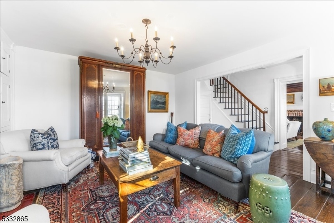
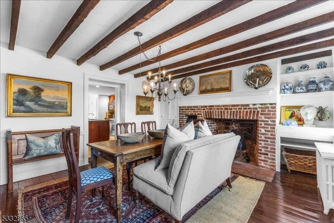
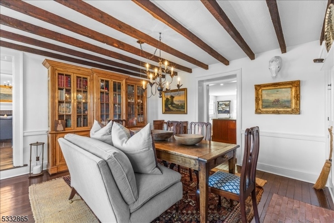
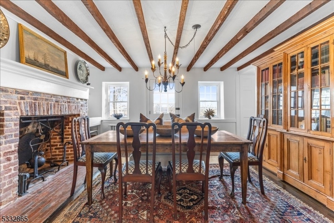
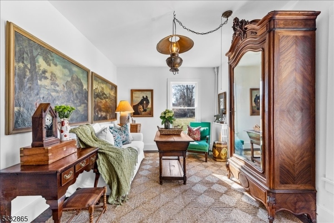
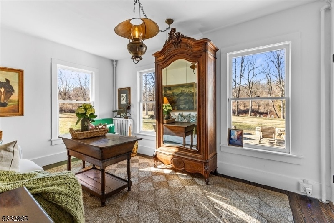
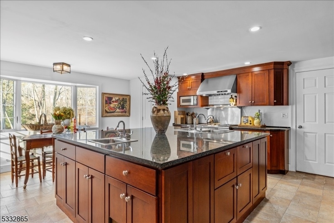
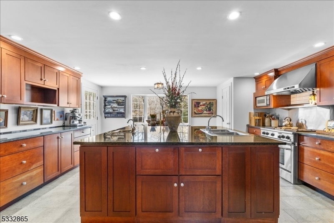
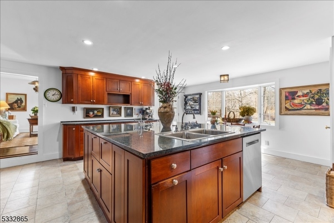
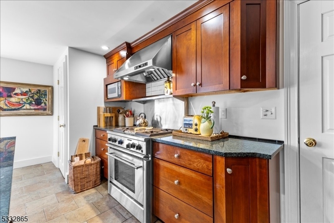
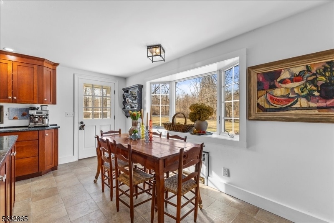
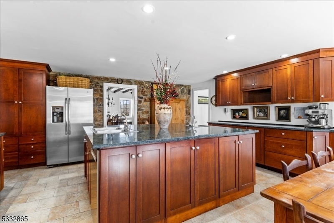
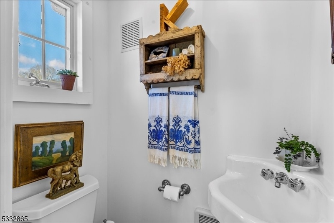
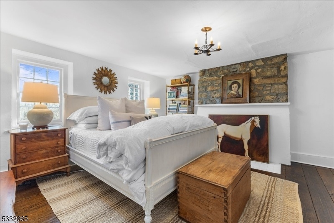
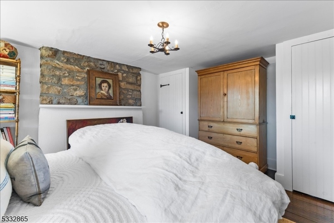
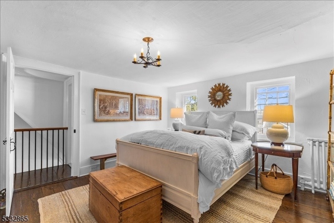
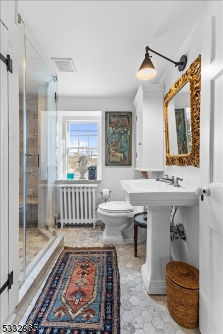
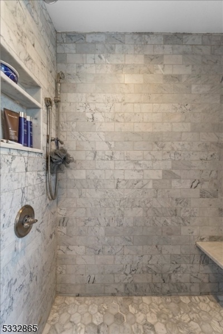
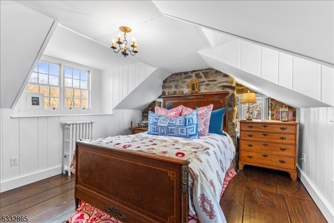
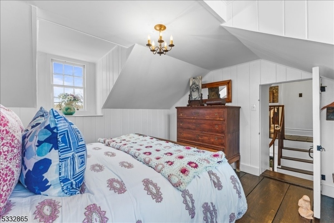
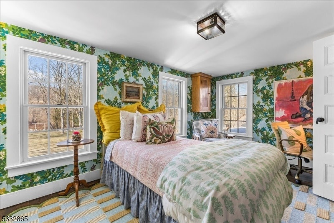
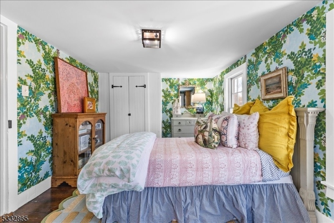
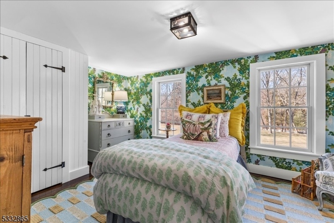
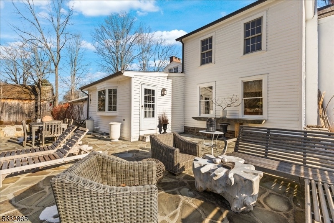
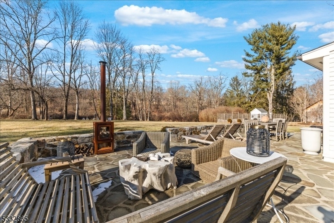
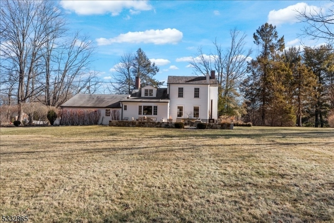
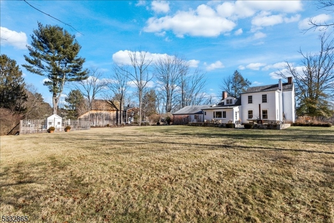
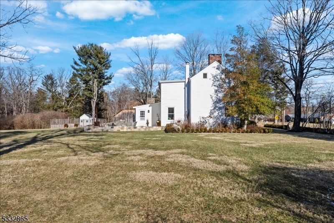
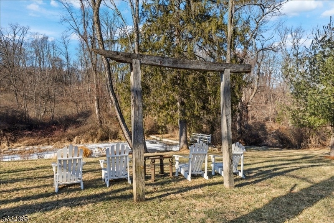
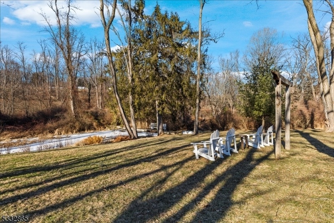
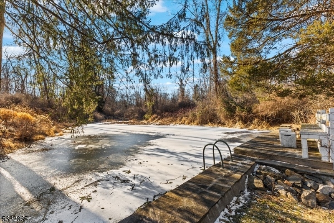
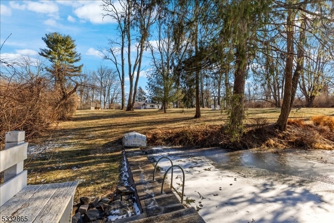
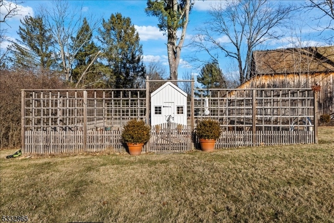
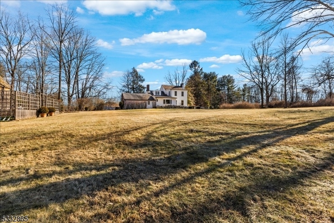
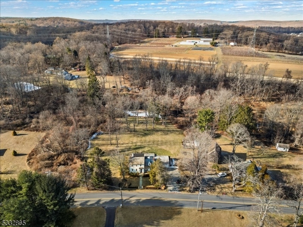
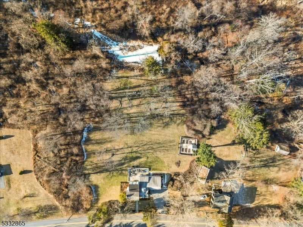
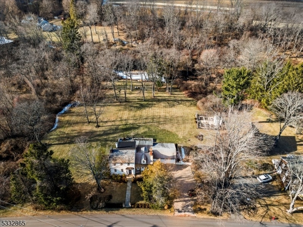
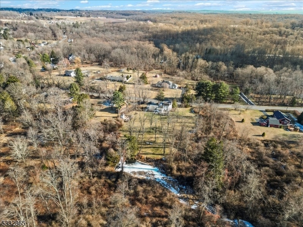
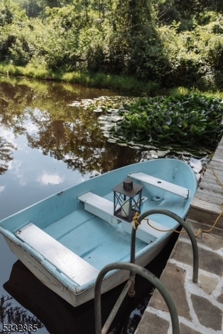
Price: $725,000
GSMLS: 3994121Type: Single Family
Style: Colonial
Beds: 3
Baths: 1 Full & 1 Half
Garage: 2-Car
Year Built: 1775
Acres: 2.90
Property Tax: $11,405
Description
Historic 250-year-old Retreat With Modern Charmwelcome To A Home Where History Meets Heart A Stunning 250-year-old Gem, Built Before The United States Was Born, Now Lovingly Updated To Create A Warm And Inviting Sanctuary. Nestled In A Private, Nature-rich Setting, This Property Offers The Perfect Blend Of Timeless Character, Modern Comforts, And Unparalleled Outdoor Living. Whether You're Hosting Grand Celebrations Or Savoring Quiet Moments By The Pond, This Home Is Designed For Creating Lasting Memories.step Into A Piece Of Pre-revolutionary History With Original Architectural Details, Thoughtfully Preserved And Paired With Modern Upgrades For Today's Lifestyle. If These Wall Could Only Talk.beautiful And Convenient Updated Kitchen, A Chef's Dream Perfect For Preparing Family Meals Or Hosting Lively Gatherings, And A Refreshed Bathroom Offering Modern Comfort.enjoy The Warmth And Ambiance Of Three Distinct Fireplaces, Two Of Which Are In Working Condition, Perfect For Chilly Evenings And Adding A Touch Of Rustic Charm.expansive Newer Stone Patio Is Your Go-to Spot For Summer Barbecues And Get-togethers, Where Neighbors Will Eagerly Join The Festivities.
Rooms Sizes
Kitchen:
19x18 First
Dining Room:
14x14 First
Living Room:
17x15 First
Family Room:
14x10 First
Den:
n/a
Bedroom 1:
13x13 Second
Bedroom 2:
14x10 Second
Bedroom 3:
13x12 Second
Bedroom 4:
n/a
Room Levels
Basement:
n/a
Ground:
n/a
Level 1:
DiningRm,FamilyRm,GarEnter,Kitchen,LivingRm,PowderRm
Level 2:
3 Bedrooms, Bath Main
Level 3:
n/a
Level Other:
n/a
Room Features
Kitchen:
Center Island, Eat-In Kitchen
Dining Room:
Formal Dining Room
Master Bedroom:
Fireplace
Bath:
n/a
Interior Features
Square Foot:
n/a
Year Renovated:
n/a
Basement:
Yes - Bilco-Style Door, Crawl Space, Full, Unfinished
Full Baths:
1
Half Baths:
1
Appliances:
Carbon Monoxide Detector, Dishwasher, Dryer, Instant Hot Water, Kitchen Exhaust Fan, Microwave Oven, Range/Oven-Gas, Refrigerator, Washer
Flooring:
Tile, Wood
Fireplaces:
3
Fireplace:
Bedroom 1, Dining Room, Living Room, See Remarks, Wood Burning
Interior:
Carbon Monoxide Detector, Smoke Detector
Exterior Features
Garage Space:
2-Car
Garage:
Attached,DoorOpnr,InEntrnc,Oversize
Driveway:
1 Car Width, Crushed Stone, Driveway-Exclusive
Roof:
Composition Shingle, Slate
Exterior:
CedarSid,Stone
Swimming Pool:
n/a
Pool:
n/a
Utilities
Heating System:
Radiators - Hot Water, Radiators - Steam
Heating Source:
Gas-Natural, Oil Tank Above Ground - Inside
Cooling:
None
Water Heater:
n/a
Water:
Public Water
Sewer:
Septic
Services:
Garbage Extra Charge
Lot Features
Acres:
2.90
Lot Dimensions:
n/a
Lot Features:
Level Lot, Open Lot, Pond On Lot
School Information
Elementary:
n/a
Middle:
n/a
High School:
n/a
Community Information
County:
Morris
Town:
Chester Twp.
Neighborhood:
n/a
Application Fee:
n/a
Association Fee:
n/a
Fee Includes:
n/a
Amenities:
n/a
Pets:
n/a
Financial Considerations
List Price:
$725,000
Tax Amount:
$11,405
Land Assessment:
$254,400
Build. Assessment:
$185,300
Total Assessment:
$439,700
Tax Rate:
2.59
Tax Year:
2024
Ownership Type:
Fee Simple
Listing Information
MLS ID:
3994121
List Date:
10-23-2025
Days On Market:
0
Listing Broker:
BHHS FOX & ROACH
Listing Agent:
















































Request More Information
Shawn and Diane Fox
RE/MAX American Dream
3108 Route 10 West
Denville, NJ 07834
Call: (973) 277-7853
Web: MorrisCountyLiving.com




