26 Riga Ct
Scotch Plains Twp, NJ 07076
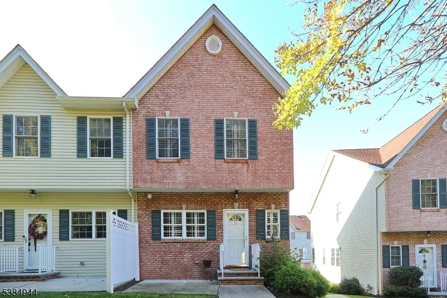
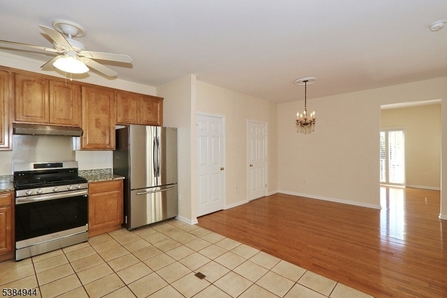
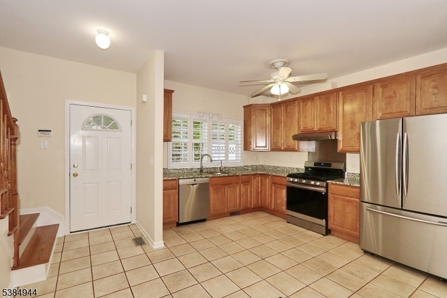
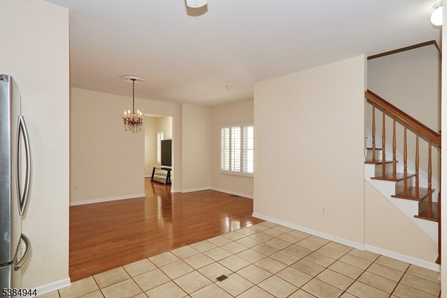
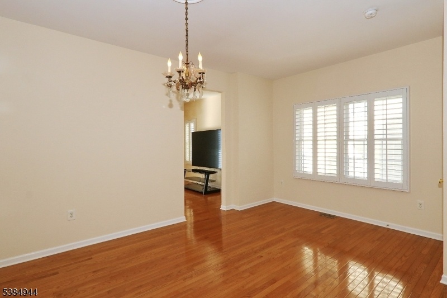
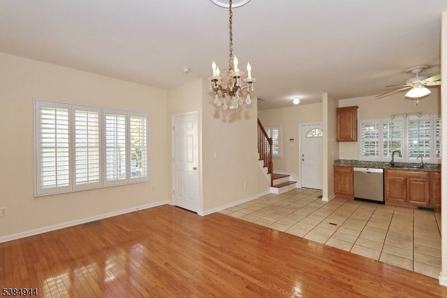
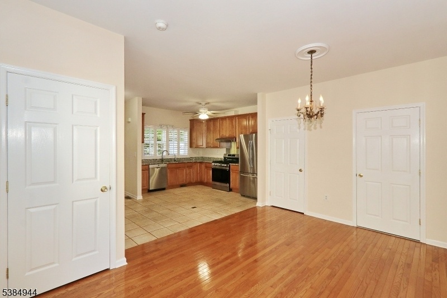
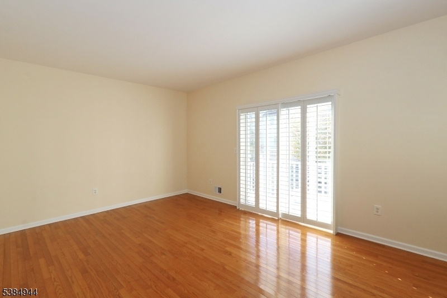
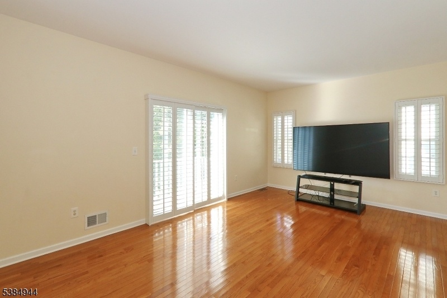
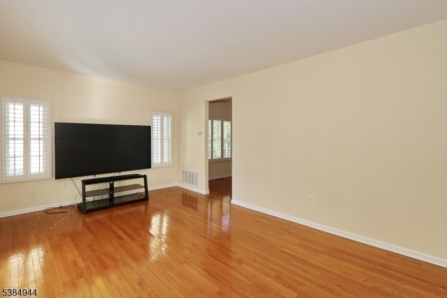
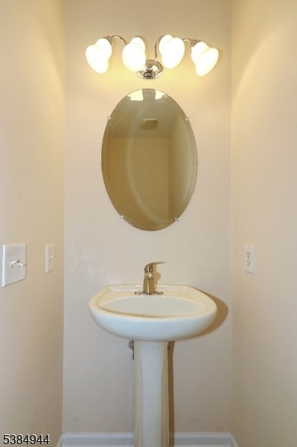
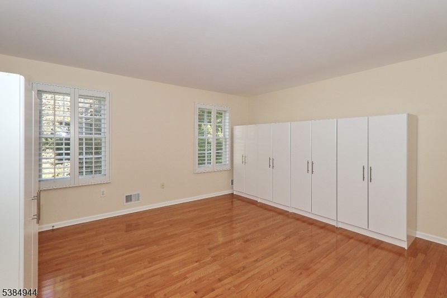
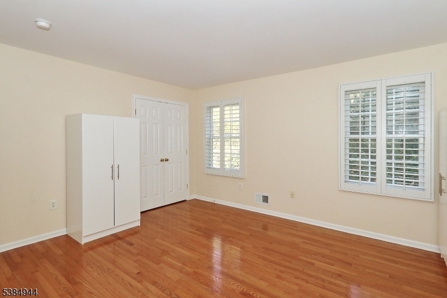
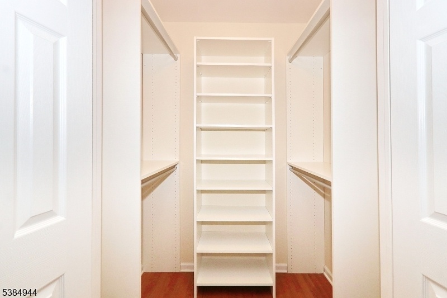
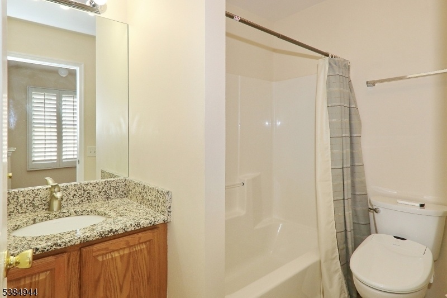
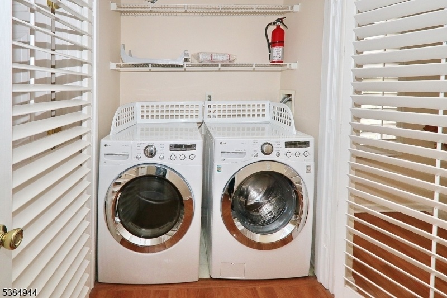
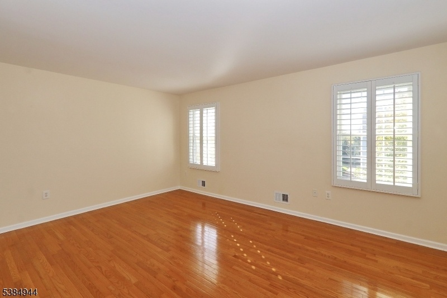
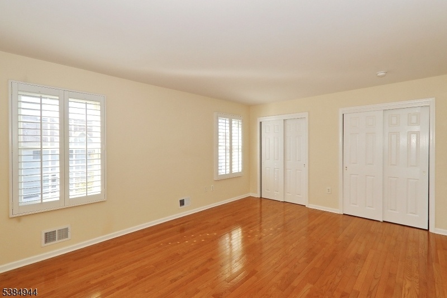
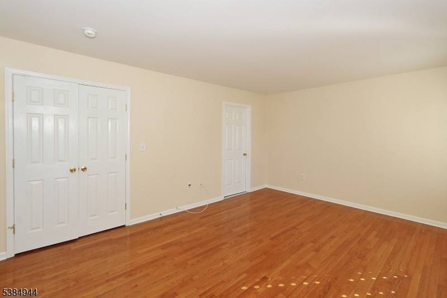
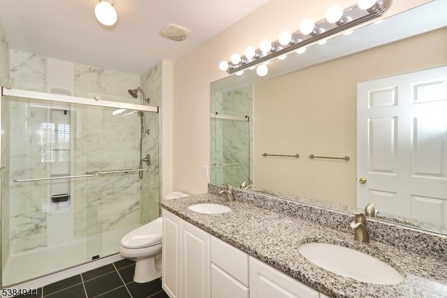
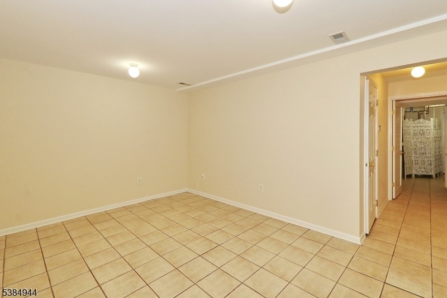
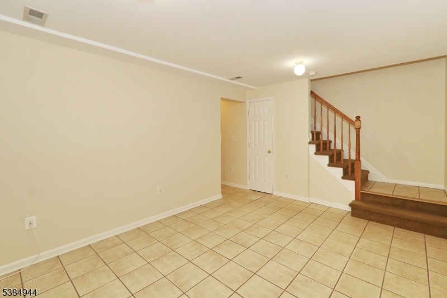
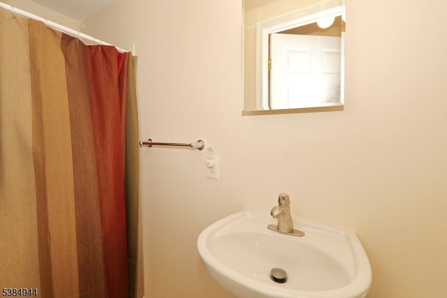
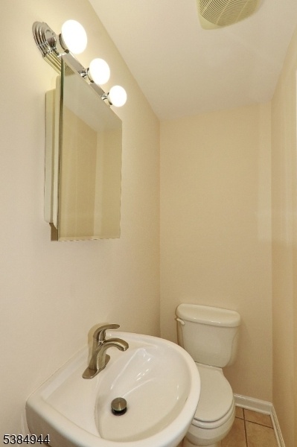
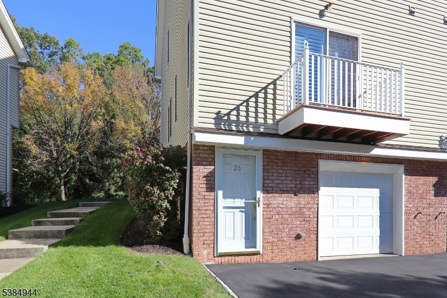
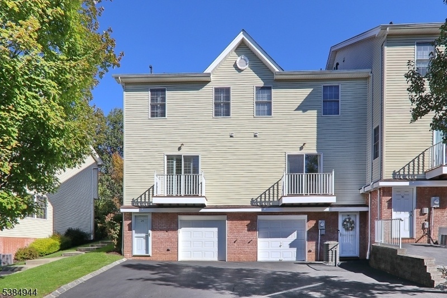
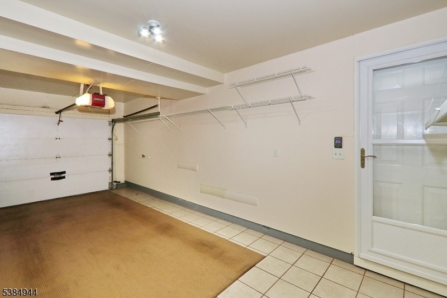
Price: $569,900
GSMLS: 3994126Type: Condo/Townhouse/Co-op
Style: Townhouse-End Unit
Beds: 2
Baths: 3 Full & 1 Half
Garage: 1-Car
Year Built: 2002
Acres: 0.00
Property Tax: $10,673
Description
Spacious End Unit In Desirable Riga Court. Lots Of Sunlight. Move In Condition. Brand New Samsung Stove With Air Fryer.brand New Samsung French Door Refigerator 33 Cubic Feet Never Used. Newer Cariier Furnace And Central Ac, Newer Water Heater. Bosch Dishwasher.kohler Shower In Master Bathroom .newer Roof, Deck And Patio Recently Installed. Granite In Kitchen And Bathrooms. 3 And Half Bathrooms In The Unit. Sunburst Shutters Throughout . Hardwood Floors . One Car Garage. Upgraded Garagage Door R 19 Insulation.tiled Garage With Painted Wall And Vinyl Shelving. Pull Down Stairs To Large Floored Attic . Finished Basement. Association Responsible For All Exterior Items Including A Roof That Was Put On Recently. Walking Distance To Nyc Buses. Walk To School And Parks . Laundry On Second Floor. New Ge Reverse Osmosis Drinking Water System. Culligan Whole House Water Softner.andersen Screen Doors On All Exit Doors. Hard Wired Adp Security System Hook Up Avail, Currently Not Active .. 86 Inch Lg Tv In Family Room And 55 Inch Tcl Tv In Master Bedroom Included In The Sale. Lg Washer And Dryer Included In The Sale . Vented Stove Hood To Exterior Wall. Polyurethane Wood Floors Through Out Townhome. 2nd Bedroom Has A Walk In Closet Design And An Aditional 5 Standing Warddrobe Closet Included With The Unit .
Rooms Sizes
Kitchen:
14x10 First
Dining Room:
First
Living Room:
15x11 First
Family Room:
19x12 First
Den:
n/a
Bedroom 1:
17x12 Second
Bedroom 2:
15x14 Second
Bedroom 3:
n/a
Bedroom 4:
n/a
Room Levels
Basement:
n/a
Ground:
Bath(s) Other, Rec Room
Level 1:
FamilyRm,Kitchen,LivDinRm,PowderRm
Level 2:
2 Bedrooms, Bath Main, Bath(s) Other, Laundry Room
Level 3:
Attic
Level Other:
n/a
Room Features
Kitchen:
Eat-In Kitchen
Dining Room:
Living/Dining Combo
Master Bedroom:
Full Bath, Walk-In Closet
Bath:
n/a
Interior Features
Square Foot:
n/a
Year Renovated:
n/a
Basement:
Yes - Finished
Full Baths:
3
Half Baths:
1
Appliances:
Dishwasher, Dryer, Kitchen Exhaust Fan, Range/Oven-Gas, Refrigerator, Washer, Water Softener-Own
Flooring:
Carpeting, Tile, Wood
Fireplaces:
No
Fireplace:
n/a
Interior:
Carbon Monoxide Detector, Fire Extinguisher, High Ceilings, Smoke Detector, Window Treatments
Exterior Features
Garage Space:
1-Car
Garage:
Built-In Garage
Driveway:
2 Car Width, Blacktop
Roof:
Asphalt Shingle
Exterior:
Brick, Vinyl Siding
Swimming Pool:
No
Pool:
n/a
Utilities
Heating System:
1 Unit, Forced Hot Air
Heating Source:
Gas-Natural
Cooling:
1 Unit, Central Air
Water Heater:
Gas
Water:
Public Water
Sewer:
Public Sewer
Services:
n/a
Lot Features
Acres:
0.00
Lot Dimensions:
n/a
Lot Features:
n/a
School Information
Elementary:
Evergreen
Middle:
Nettingham
High School:
SP Fanwood
Community Information
County:
Union
Town:
Scotch Plains Twp.
Neighborhood:
RIGA ESTATES
Application Fee:
$500
Association Fee:
$545 - Monthly
Fee Includes:
Maintenance-Common Area, Maintenance-Exterior, Snow Removal, Trash Collection
Amenities:
n/a
Pets:
Yes
Financial Considerations
List Price:
$569,900
Tax Amount:
$10,673
Land Assessment:
$25,000
Build. Assessment:
$65,700
Total Assessment:
$90,700
Tax Rate:
11.77
Tax Year:
2024
Ownership Type:
Fee Simple
Listing Information
MLS ID:
3994126
List Date:
10-23-2025
Days On Market:
27
Listing Broker:
ERA SUBURB REALTY
Listing Agent:



























Request More Information
Shawn and Diane Fox
RE/MAX American Dream
3108 Route 10 West
Denville, NJ 07834
Call: (973) 277-7853
Web: MorrisCountyLiving.com

