3 Riley Rd
Marlboro Twp, NJ 07751
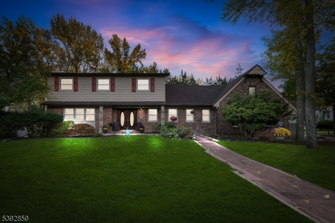
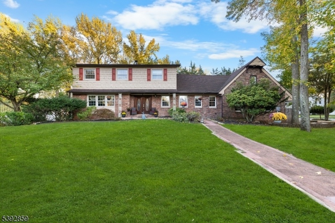
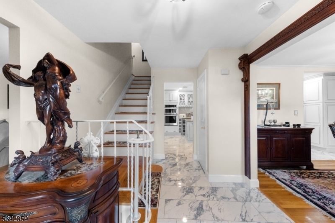
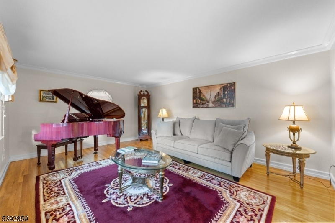
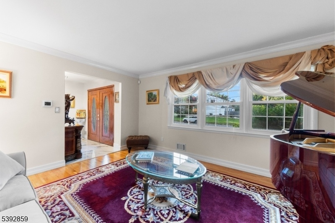
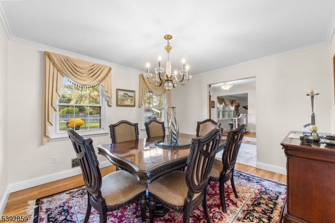
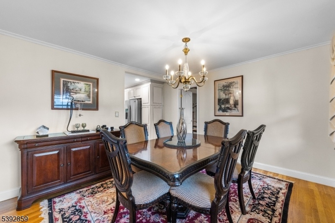
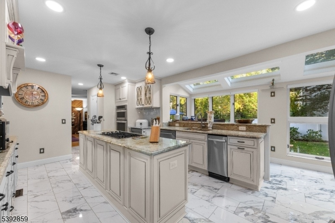
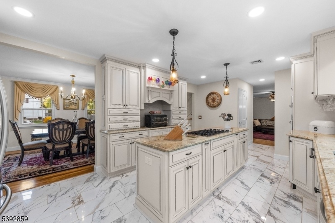
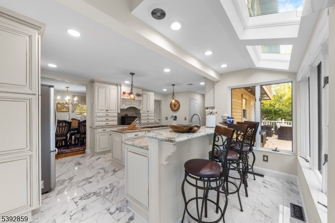
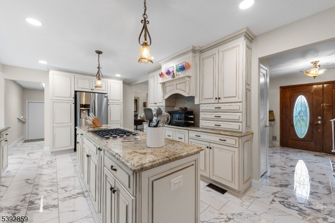
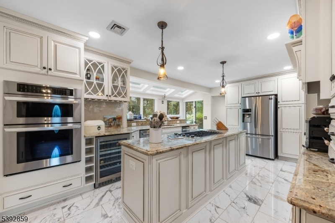
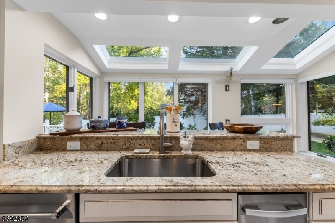
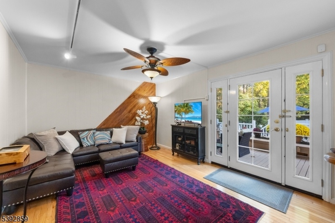
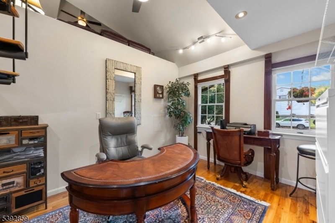
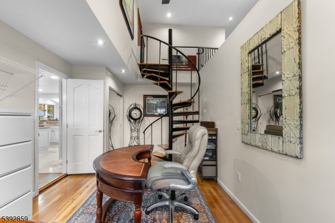
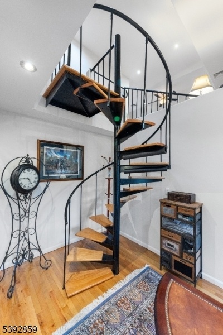
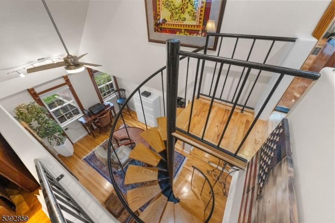
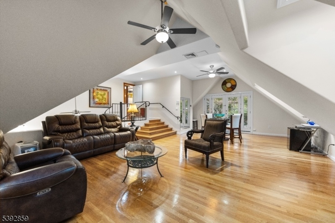
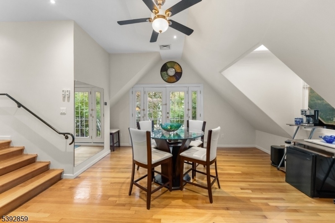
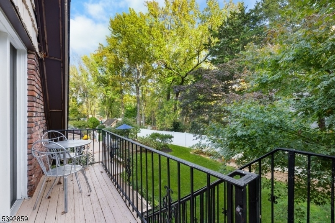
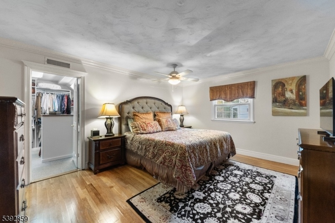
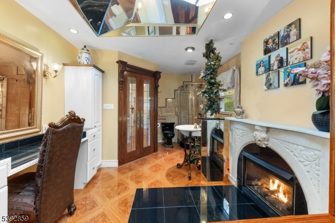
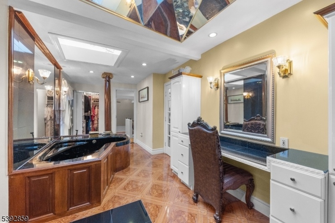
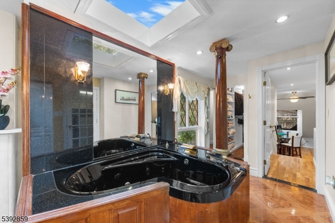
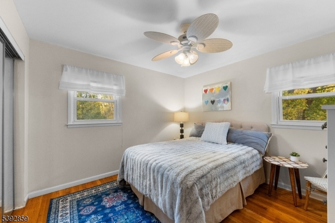
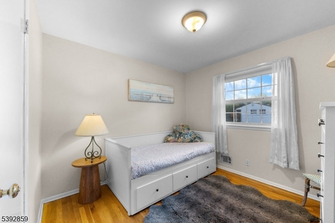
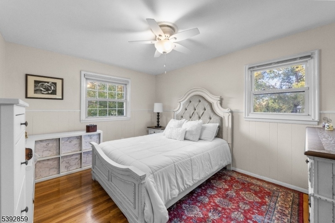
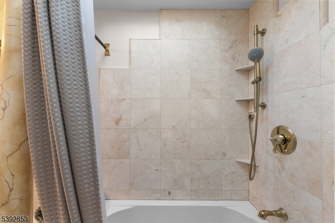
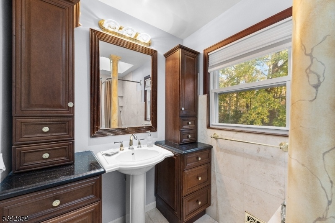
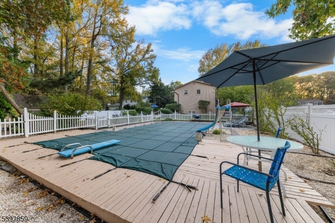
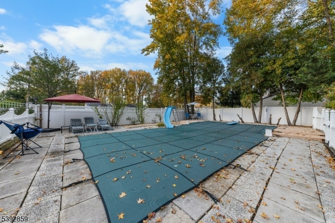
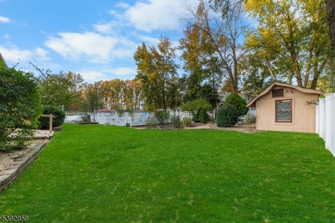
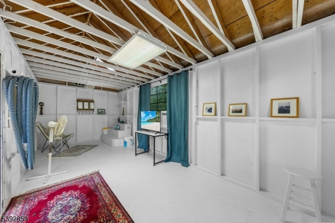
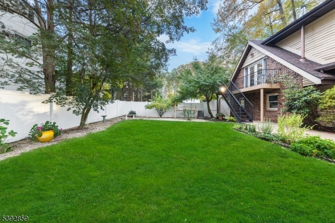
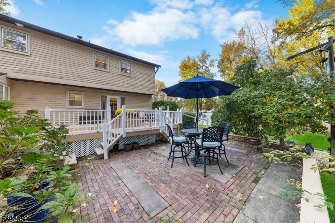
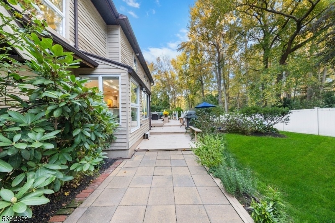
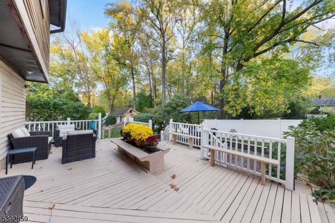
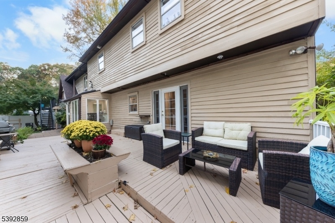
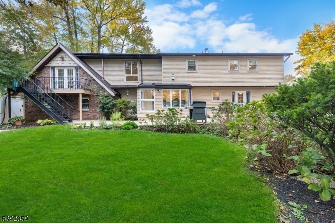
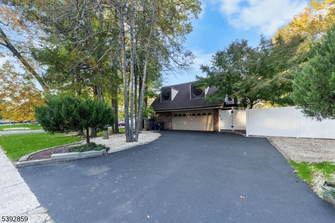
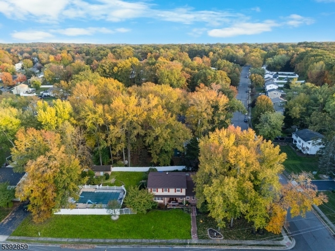
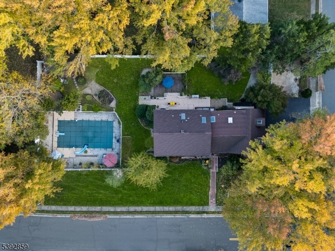
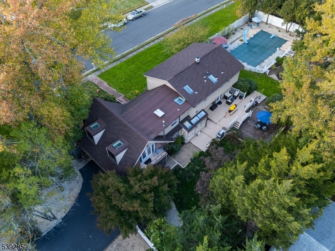
Price: $918,000
GSMLS: 3994135Type: Single Family
Style: Colonial
Beds: 4
Baths: 2 Full & 1 Half
Garage: 2-Car
Year Built: 1968
Acres: 0.46
Property Tax: $11,596
Description
Welcome To This Stunning 4-bedroom, 2.5-bath Custom Colonial With Resort-style Backyard Nestled In The Sought-after Whittier Oaks Neighborhood. This Home Is Brimming With Unique Features And Thoughtful Upgrades That Elevate Everyday Living. Step Into Your New Gourmet Kitchen With Premium Finishes And Sleek Design Ideal For Entertaining Or Quiet Meals. A Standout Feature Is The Private Office With A Spiral Staircase Leading To A Secluded Sitting Room, Offering A Perfect Retreat For Work Or Relaxation. The Glamorous Primary En Suite Is A True Sanctuary, Featuring A Fireplace In The Spa-like Bathroom, A Two-person Jacuzzi Tub, And Direct Access To A Private Terrace Overlooking The Beautifully Landscaped Grounds. Recent Updates Include A New Roof And Skylights, Ac And Furnace, Pool Heater And Pump - All Less Than Five Years Old For Added Comfort And Efficiency. Outside, Enjoy A Fully Fenced-in Backyard Oasis With A Sparkling Pool, Charming Pool House, English Gardens, And Multiple Patios Designed For Al Fresco Dining And Entertaining. Every Corner Of This Home Showcases Character, Charm, And Custom Craftsmanship.
Rooms Sizes
Kitchen:
18x16 First
Dining Room:
12x11 First
Living Room:
18x13 First
Family Room:
21x11 First
Den:
First
Bedroom 1:
21x12 Second
Bedroom 2:
10x9 Second
Bedroom 3:
11x13 Second
Bedroom 4:
11x10 Second
Room Levels
Basement:
Storage Room
Ground:
n/a
Level 1:
Den,DiningRm,Foyer,GarEnter,Kitchen,Laundry,LivingRm,Office,PowderRm
Level 2:
4+Bedrms,BathMain,SittngRm
Level 3:
n/a
Level Other:
n/a
Room Features
Kitchen:
Breakfast Bar, Center Island, Country Kitchen
Dining Room:
Formal Dining Room
Master Bedroom:
Fireplace, Full Bath, Sitting Room, Walk-In Closet
Bath:
Jetted Tub, Stall Shower
Interior Features
Square Foot:
n/a
Year Renovated:
2022
Basement:
Yes - Full, Unfinished
Full Baths:
2
Half Baths:
1
Appliances:
Carbon Monoxide Detector, Cooktop - Gas, Dishwasher, Disposal, Dryer, Kitchen Exhaust Fan, Microwave Oven, Refrigerator, Self Cleaning Oven, Sump Pump, Trash Compactor, Wall Oven(s) - Electric, Washer, Wine Refrigerator
Flooring:
Tile, Wood
Fireplaces:
1
Fireplace:
Bathroom, Gas Fireplace
Interior:
Blinds,CODetect,JacuzTyp,Skylight,SmokeDet,SoakTub,WlkInCls,WndwTret
Exterior Features
Garage Space:
2-Car
Garage:
Attached Garage
Driveway:
2 Car Width
Roof:
Asphalt Shingle
Exterior:
Brick,CedarSid,Vinyl
Swimming Pool:
Yes
Pool:
Heated, In-Ground Pool
Utilities
Heating System:
2 Units, Forced Hot Air
Heating Source:
Gas-Natural
Cooling:
2 Units, Central Air
Water Heater:
Gas
Water:
Public Water
Sewer:
Public Sewer
Services:
Cable TV Available, Fiber Optic Available, Garbage Extra Charge
Lot Features
Acres:
0.46
Lot Dimensions:
105 X 194
Lot Features:
Corner, Level Lot
School Information
Elementary:
n/a
Middle:
n/a
High School:
n/a
Community Information
County:
Monmouth
Town:
Marlboro Twp.
Neighborhood:
Whittier Oaks
Application Fee:
n/a
Association Fee:
n/a
Fee Includes:
n/a
Amenities:
n/a
Pets:
n/a
Financial Considerations
List Price:
$918,000
Tax Amount:
$11,596
Land Assessment:
$184,200
Build. Assessment:
$279,100
Total Assessment:
$463,300
Tax Rate:
2.44
Tax Year:
2024
Ownership Type:
Fee Simple
Listing Information
MLS ID:
3994135
List Date:
10-23-2025
Days On Market:
0
Listing Broker:
COLDWELL BANKER REALTY
Listing Agent:












































Request More Information
Shawn and Diane Fox
RE/MAX American Dream
3108 Route 10 West
Denville, NJ 07834
Call: (973) 277-7853
Web: MorrisCountyLiving.com

