126 Carriage Hill Way
Branchburg Twp, NJ 08853
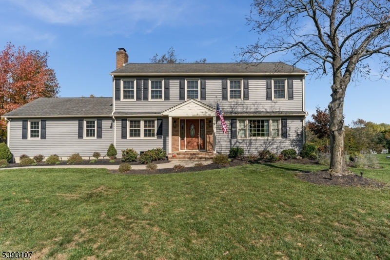
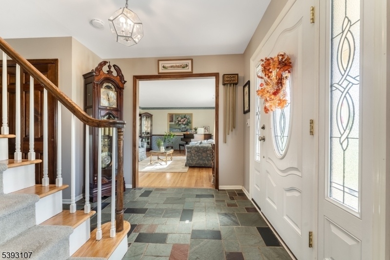
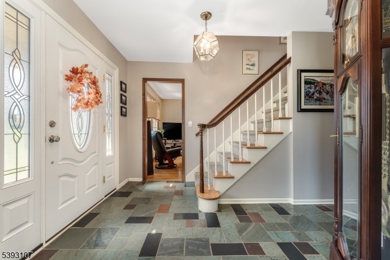
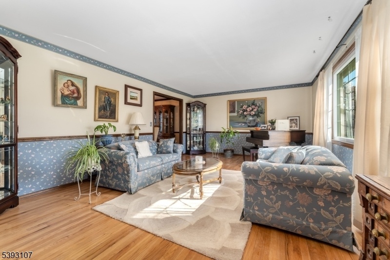
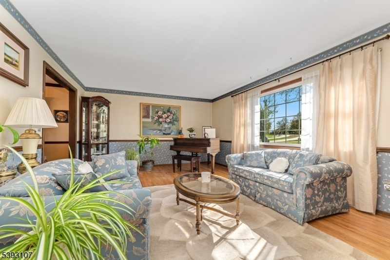
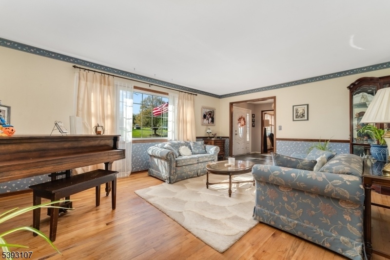
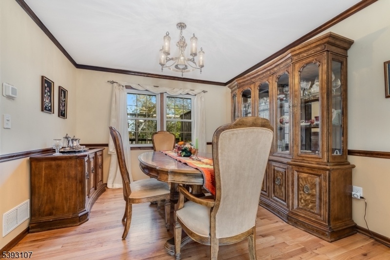
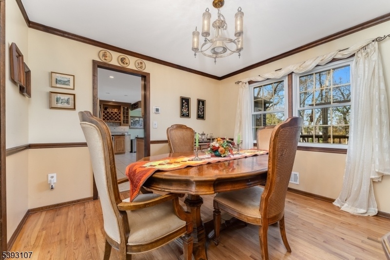
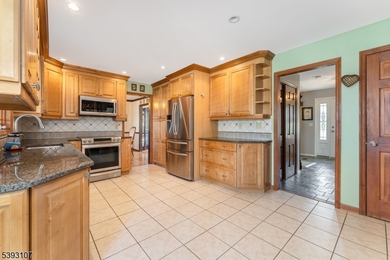
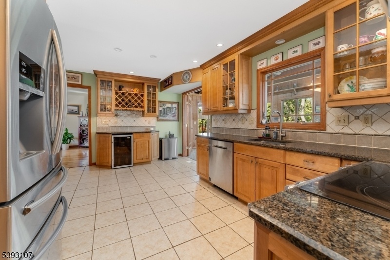
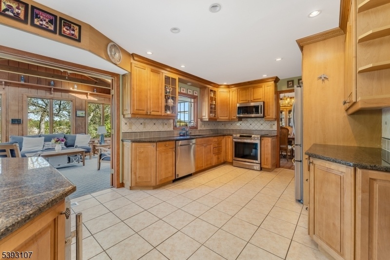
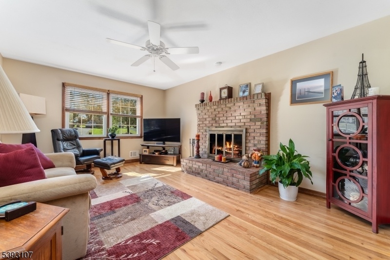
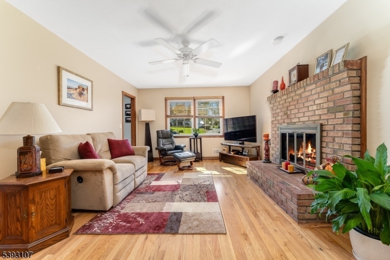
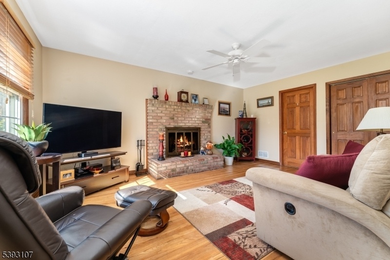
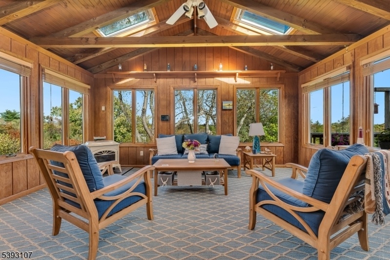
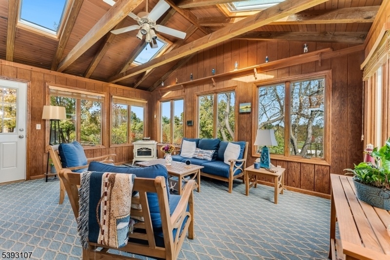
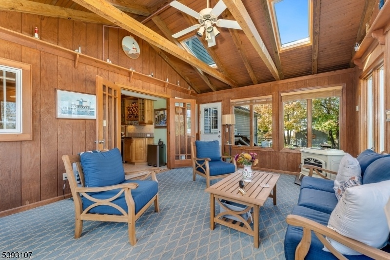
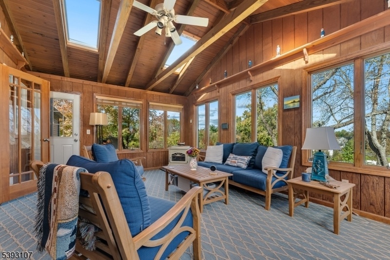
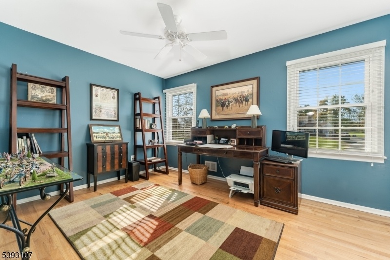
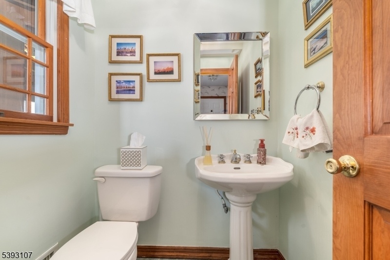
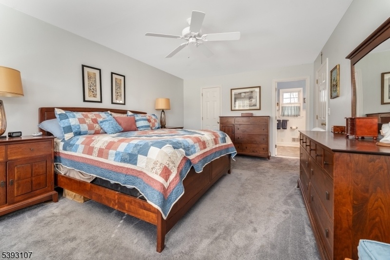
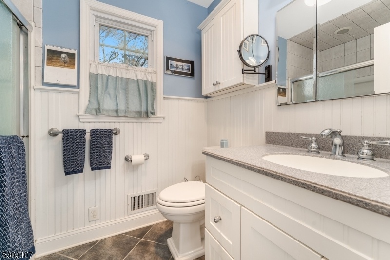
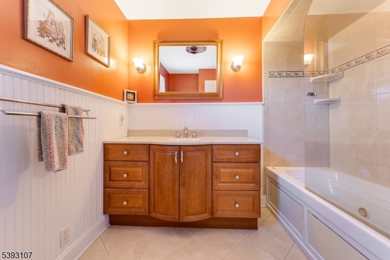
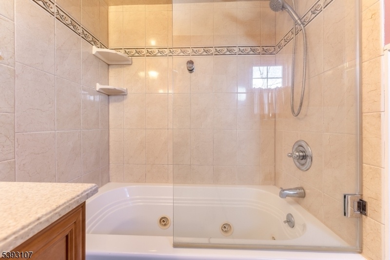
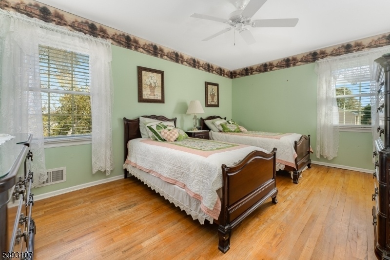
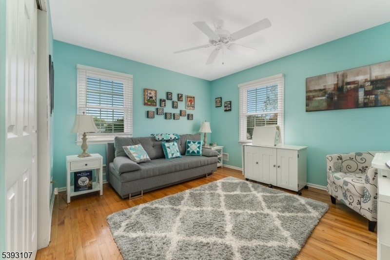
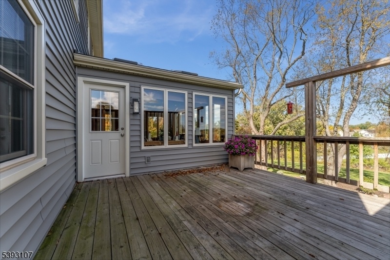
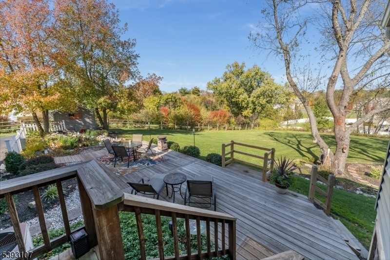
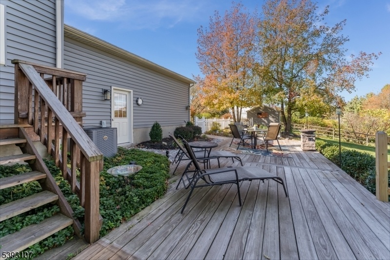
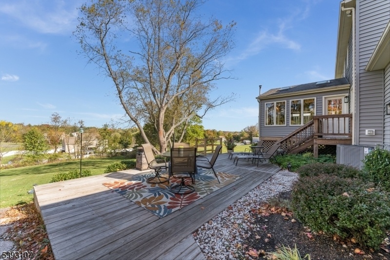
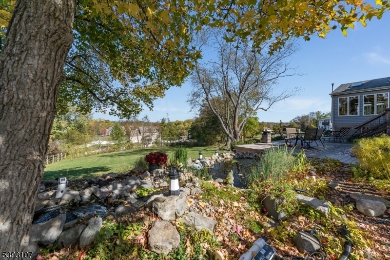
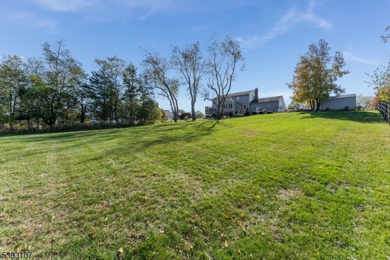
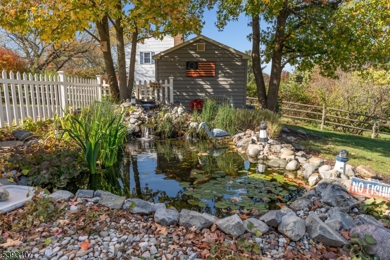
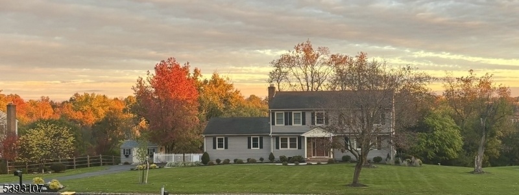
Price: $849,900
GSMLS: 3994218Type: Single Family
Style: Colonial
Beds: 4
Baths: 2 Full & 1 Half
Garage: 2-Car
Year Built: 1978
Acres: 1.07
Property Tax: $10,950
Description
Lovingly Cared For By The Original Owner, This Stunning 4-bedroom, 2.5-bath Colonial Offers A Perfect Blend Of Classic Charm And Modern Updates. Nestled On A Picturesque, Park-like Property With A Tranquil Koi Pond, Dining Deck, And Sun Deck, This Home Is Ideal For Both Relaxing And Entertaining. Inside, You'll Find Hardwood Floors Throughout Both Levels, An Updated Eat-in Kitchen With Top-of-the-line Stainless Steel Appliances, Granite Counters, And A Wine Fridge. The Main Level Features A Spacious Living Room, Formal Dining Room, Family Room With A Brick Wood-burning Fireplace, And A Bright Sunroom Addition With Vaulted Ceilings And Walls Of Windows. Laundry Room And Garage Entry Complete First Level. Recent Updates Include: Furnace & Ac (2025), Siding & Shed (2022), Landscape Lighting (2024), Sunroom Windows (2020) All Other Windows Replaced Approx. 2013 Generac Whole-house Generator (2021), Newer Interior Doorsthe Large, Clean Basement Offers Endless Possibilities For Finishing. This Meticulously Maintained Home Is Truly Move-in Ready And Showcases Pride Of Ownership Throughout. Professional Photos Coming Friday
Rooms Sizes
Kitchen:
16x11 First
Dining Room:
11x11 First
Living Room:
19x14 First
Family Room:
16x13 First
Den:
18x14 First
Bedroom 1:
19x12 Second
Bedroom 2:
12x11 Second
Bedroom 3:
16x11 Second
Bedroom 4:
13x12 Second
Room Levels
Basement:
Storage Room, Utility Room
Ground:
n/a
Level 1:
Den,DiningRm,FamilyRm,InsdEntr,Kitchen,Laundry,LivingRm,Pantry,PowderRm
Level 2:
4 Or More Bedrooms, Bath Main, Bath(s) Other
Level 3:
n/a
Level Other:
n/a
Room Features
Kitchen:
Eat-In Kitchen
Dining Room:
Formal Dining Room
Master Bedroom:
n/a
Bath:
n/a
Interior Features
Square Foot:
2,418
Year Renovated:
2015
Basement:
Yes - Full
Full Baths:
2
Half Baths:
1
Appliances:
Carbon Monoxide Detector, Dishwasher, Disposal, Dryer, Generator-Built-In, Kitchen Exhaust Fan, Microwave Oven, Range/Oven-Gas, Refrigerator, Sump Pump, Washer, Wine Refrigerator
Flooring:
Tile, Wood
Fireplaces:
1
Fireplace:
Wood Burning
Interior:
CODetect,CeilCath,FireExtg,Skylight,StallShw,WlkInCls
Exterior Features
Garage Space:
2-Car
Garage:
Attached Garage
Driveway:
1 Car Width, Blacktop
Roof:
Asphalt Shingle
Exterior:
Vinyl Siding
Swimming Pool:
No
Pool:
n/a
Utilities
Heating System:
1 Unit, Forced Hot Air
Heating Source:
Gas-Natural
Cooling:
1 Unit
Water Heater:
n/a
Water:
Well
Sewer:
Public Sewer
Services:
Cable TV, Garbage Extra Charge
Lot Features
Acres:
1.07
Lot Dimensions:
n/a
Lot Features:
Open Lot
School Information
Elementary:
WHITON
Middle:
CENTRAL
High School:
SOMERVILLE
Community Information
County:
Somerset
Town:
Branchburg Twp.
Neighborhood:
n/a
Application Fee:
n/a
Association Fee:
n/a
Fee Includes:
n/a
Amenities:
n/a
Pets:
Yes
Financial Considerations
List Price:
$849,900
Tax Amount:
$10,950
Land Assessment:
$197,300
Build. Assessment:
$471,200
Total Assessment:
$668,500
Tax Rate:
1.80
Tax Year:
2024
Ownership Type:
Fee Simple
Listing Information
MLS ID:
3994218
List Date:
10-23-2025
Days On Market:
0
Listing Broker:
COLDWELL BANKER REALTY
Listing Agent:


































Request More Information
Shawn and Diane Fox
RE/MAX American Dream
3108 Route 10 West
Denville, NJ 07834
Call: (973) 277-7853
Web: MorrisCountyLiving.com

