616 Heath Ct
Lambertville City, NJ 08530
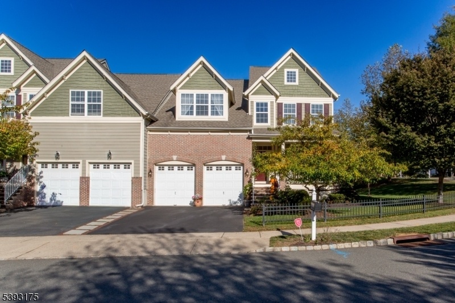
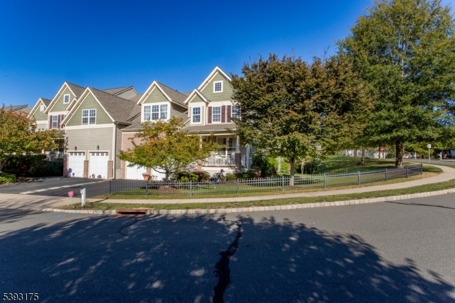
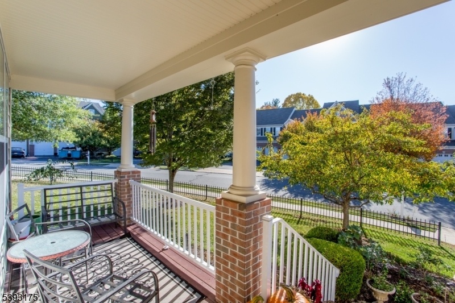
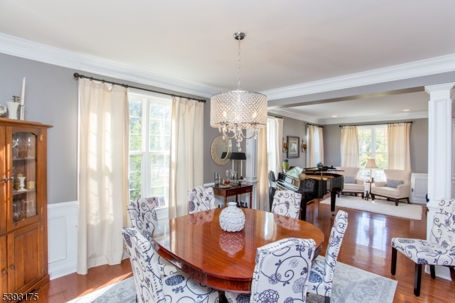
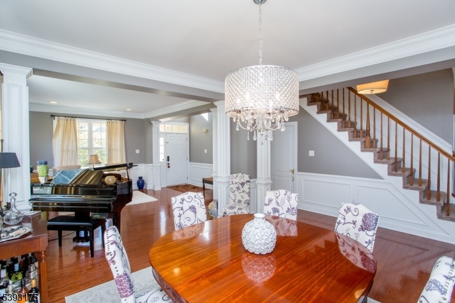
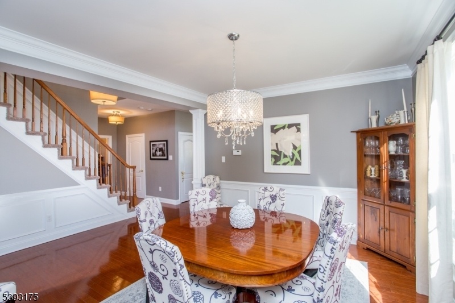
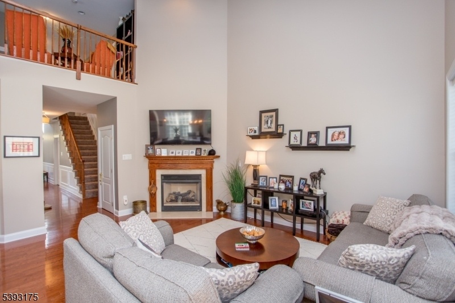
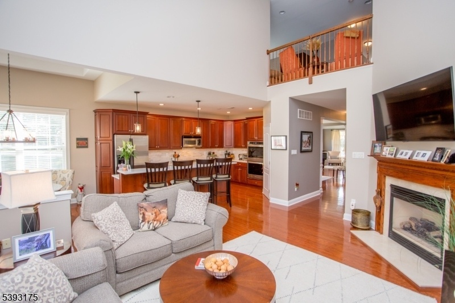
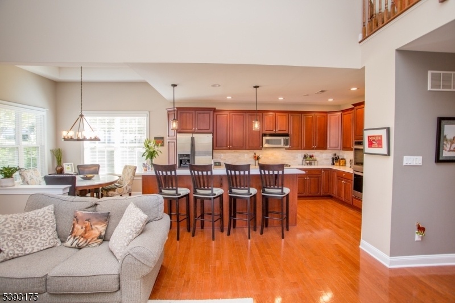
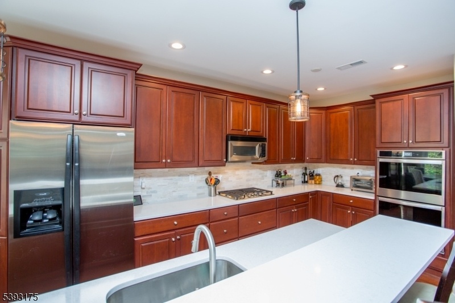
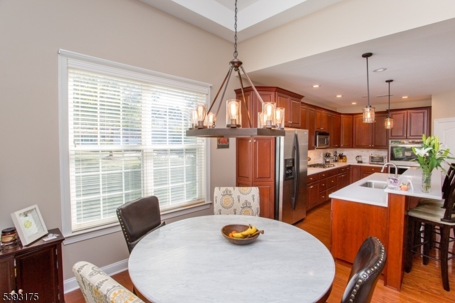
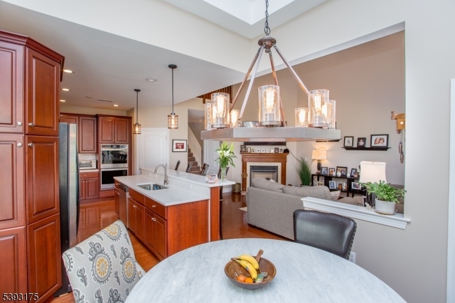
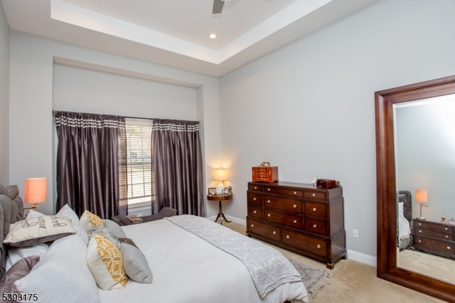
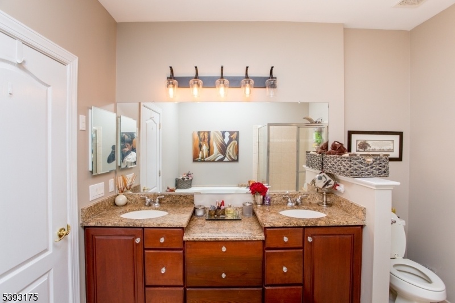
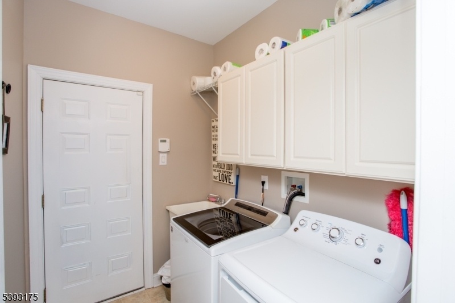
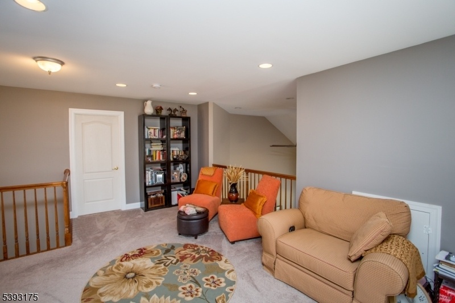
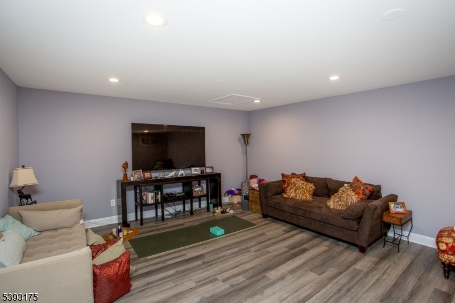
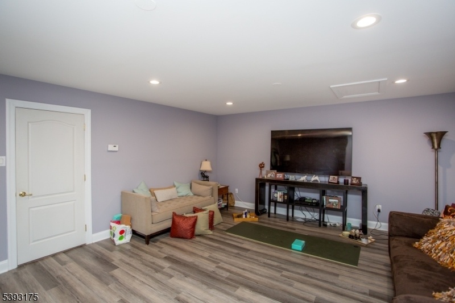
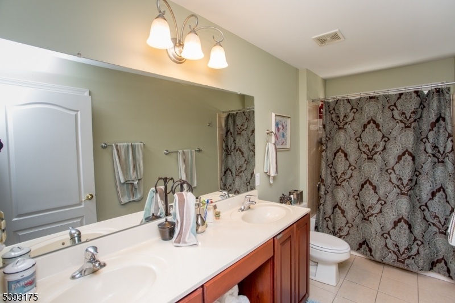
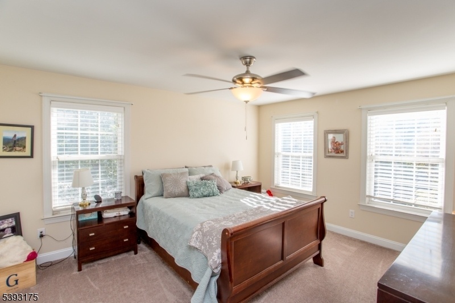
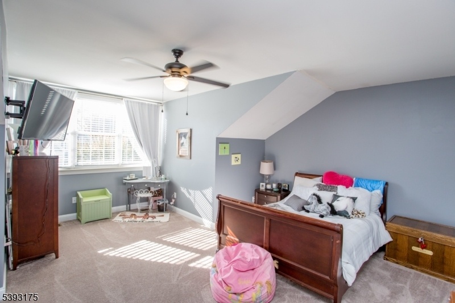
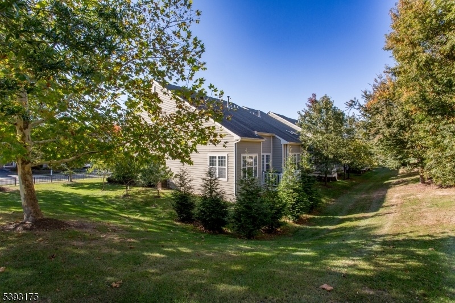
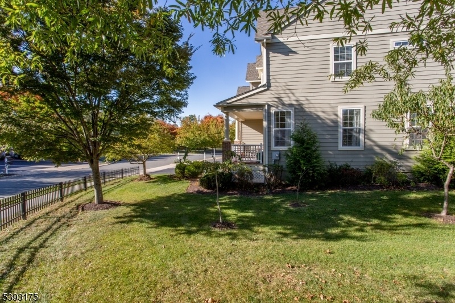
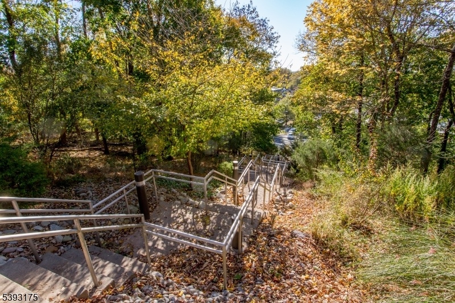
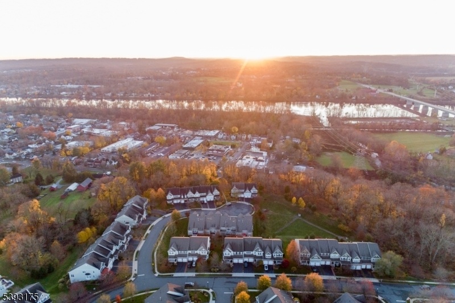
Price: $899,999
GSMLS: 3994244Type: Condo/Townhouse/Co-op
Style: Townhouse-End Unit
Beds: 3
Baths: 2 Full & 1 Half
Garage: 2-Car
Year Built: 2005
Acres: 0.04
Property Tax: $15,120
Description
Welcome To 616 Heath Court, A Distinguished End-unit Residence Nestled In The Desirable Lambertville, Nj. This Exquisite Home Offers Three/four Bedrooms And Two And A Half Bathrooms, Perfectly Situated On One Of The Largest Lots In Lamberts Hill. Located On A Tranquil Cul-de-sac, This Property Provides An Ideal Setting For Those Seeking Both Privacy And Convenience, With A Short Walk To The Vibrant Town Center.upon Entering, You Are Greeted By High Ceilings And Hardwood Floors That Lead To An Updated Kitchen, Featuring A Quartz Countertop, Double Oven, And A Brand New Range. The First-floor Master Suite Boasts Cathedral Ceilings, Offering A Spacious Retreat. The Second Floor Presents All New Carpeting And Flooring, With A Versatile Bonus Room That Can Easily Be Converted Into A Fourth Bedroom.additional Features Include A Loft, A Full Basement, And A Two-car Garage, And Attic Space Providing Ample Storage And Functional Space. Recent Upgrades Such As A Brand New Hot Water Heater, Sump Pump, And Garbage Disposal Ensure Modern Comfort And Efficiency.this Property Combines Elegance With Practicality, Making It A Rare Find In The Lambertville Area. Experience The Perfect Blend Of Luxury And Convenience At 616 Heath Court, Where Every Detail Has Been Thoughtfully Considered To Create A Welcoming And Sophisticated Home.note: Seller Is A Licensed Realtor
Rooms Sizes
Kitchen:
First
Dining Room:
First
Living Room:
First
Family Room:
First
Den:
First
Bedroom 1:
First
Bedroom 2:
Second
Bedroom 3:
Second
Bedroom 4:
Second
Room Levels
Basement:
Storage Room
Ground:
n/a
Level 1:
1Bedroom,BathMain,BathOthr,Breakfst,FamilyRm,Foyer,GarEnter,GreatRm,InsdEntr,Kitchen,Laundry,LivDinRm,Pantry,PowderRm,Toilet,Walkout
Level 2:
2Bedroom,Attic,BathOthr,FamilyRm,Loft,SittngRm
Level 3:
n/a
Level Other:
GarEnter
Room Features
Kitchen:
Breakfast Bar, Center Island, Eat-In Kitchen, Pantry
Dining Room:
Living/Dining Combo
Master Bedroom:
1st Floor, Full Bath, Walk-In Closet
Bath:
Jetted Tub, Stall Shower
Interior Features
Square Foot:
n/a
Year Renovated:
2025
Basement:
Yes - Unfinished
Full Baths:
2
Half Baths:
1
Appliances:
Carbon Monoxide Detector, Cooktop - Gas, Dishwasher, Disposal, Dryer, Kitchen Exhaust Fan, Microwave Oven, Range/Oven-Gas, Refrigerator, Self Cleaning Oven, Sump Pump, Wall Oven(s) - Electric, Washer
Flooring:
Carpeting, Tile, Wood
Fireplaces:
1
Fireplace:
Family Room, Gas Fireplace
Interior:
Blinds,CODetect,CeilCath,FireExtg,CeilHigh,JacuzTyp,SecurSys,SmokeDet,StallTub,WlkInCls,Whrlpool,WndwTret
Exterior Features
Garage Space:
2-Car
Garage:
Attached Garage, Garage Parking
Driveway:
2 Car Width
Roof:
Asphalt Shingle
Exterior:
Brick, Clapboard
Swimming Pool:
No
Pool:
n/a
Utilities
Heating System:
Forced Hot Air
Heating Source:
Gas-Natural
Cooling:
Central Air
Water Heater:
Gas
Water:
Public Water
Sewer:
Public Sewer
Services:
Cable TV, Garbage Included
Lot Features
Acres:
0.04
Lot Dimensions:
n/a
Lot Features:
Corner, Cul-De-Sac, Level Lot
School Information
Elementary:
LAMBERTVLE
Middle:
LAMBERTVLE
High School:
S.HUNTERDN
Community Information
County:
Hunterdon
Town:
Lambertville City
Neighborhood:
Lamberts Hill
Application Fee:
n/a
Association Fee:
$360 - Monthly
Fee Includes:
Maintenance-Common Area, Maintenance-Exterior, Snow Removal
Amenities:
n/a
Pets:
Yes
Financial Considerations
List Price:
$899,999
Tax Amount:
$15,120
Land Assessment:
$309,000
Build. Assessment:
$370,700
Total Assessment:
$679,700
Tax Rate:
2.17
Tax Year:
2024
Ownership Type:
Fee Simple
Listing Information
MLS ID:
3994244
List Date:
10-23-2025
Days On Market:
27
Listing Broker:
CORCORAN SAWYER SMITH
Listing Agent:

























Request More Information
Shawn and Diane Fox
RE/MAX American Dream
3108 Route 10 West
Denville, NJ 07834
Call: (973) 277-7853
Web: MorrisCountyLiving.com

