52 Chopin Dr
Wayne Twp, NJ 07470
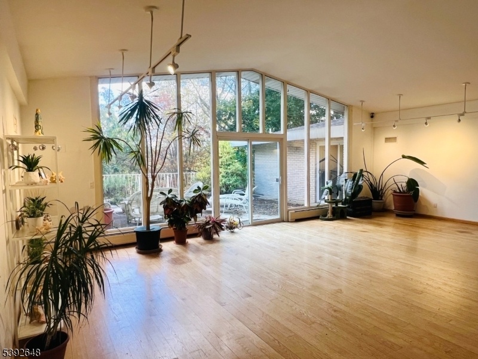
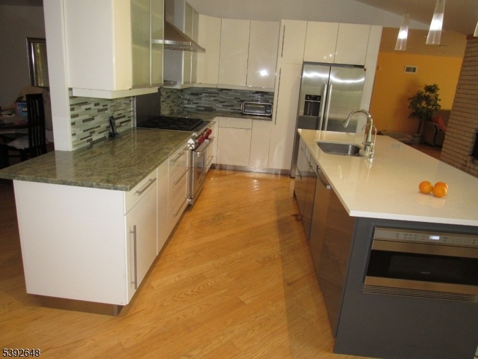
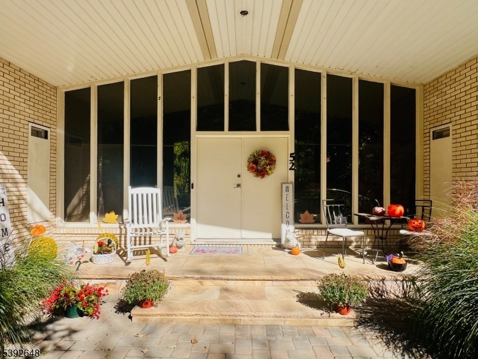
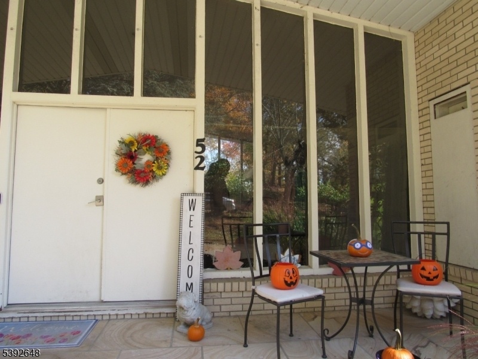
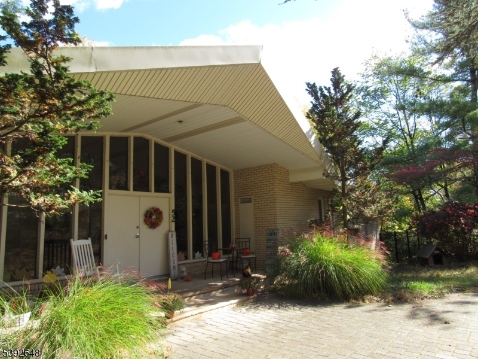
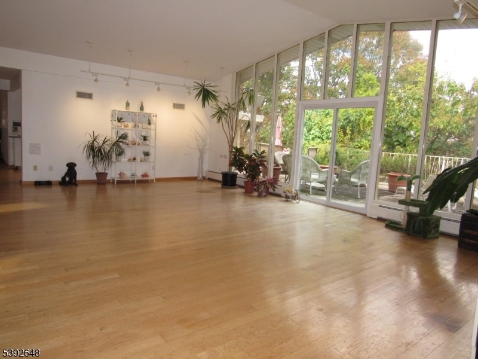
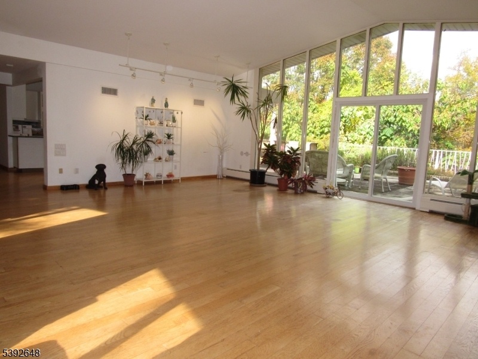
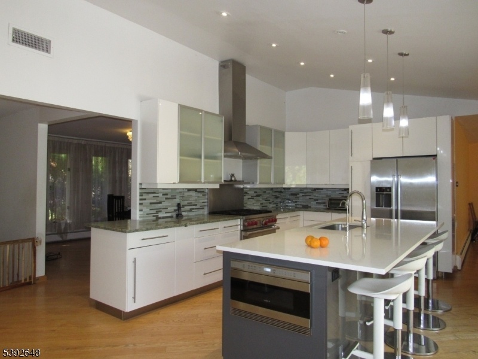
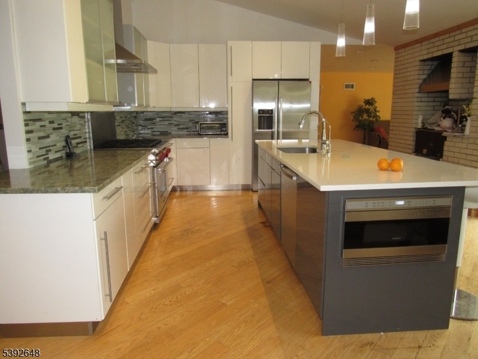
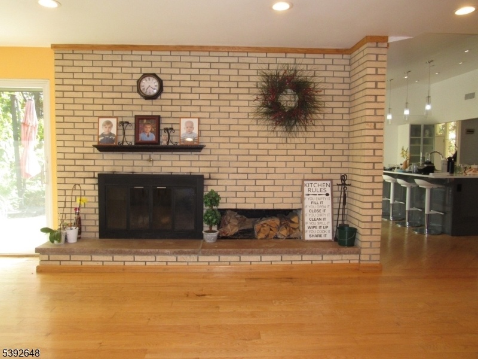
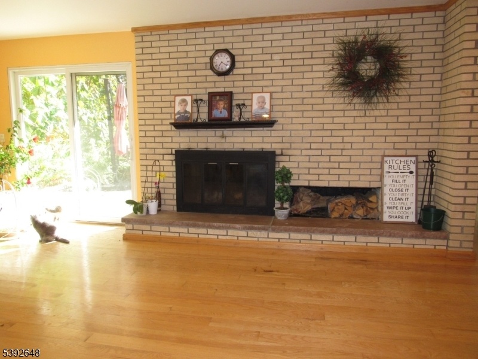
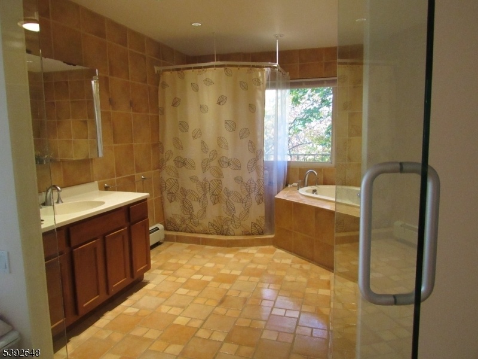
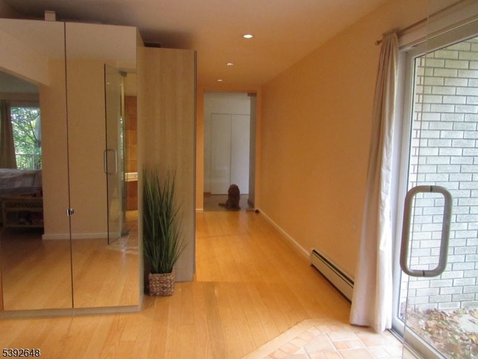
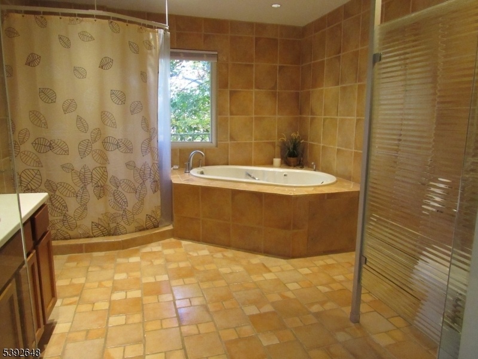
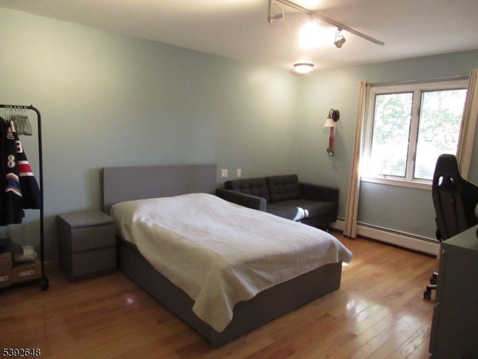
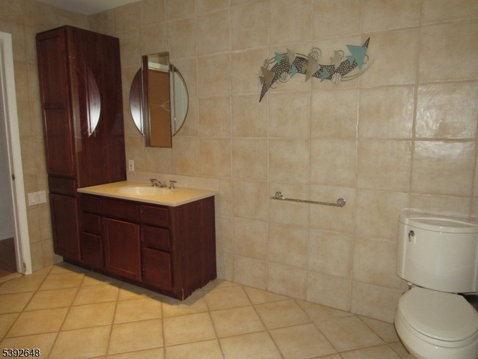
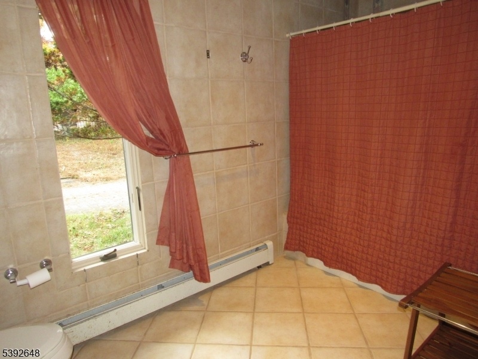
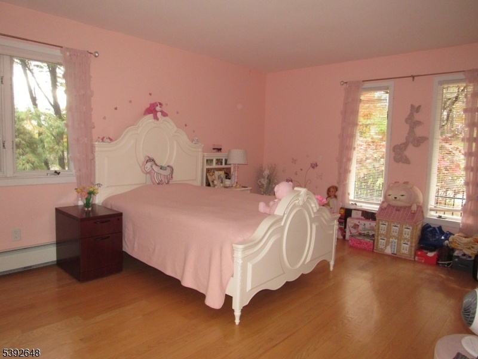
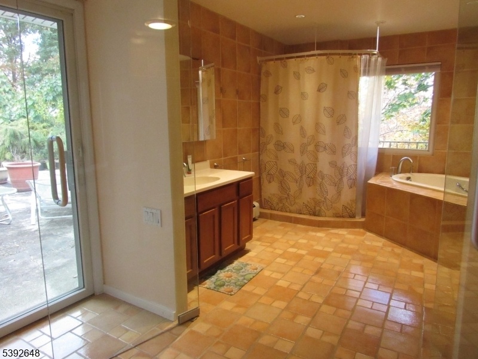
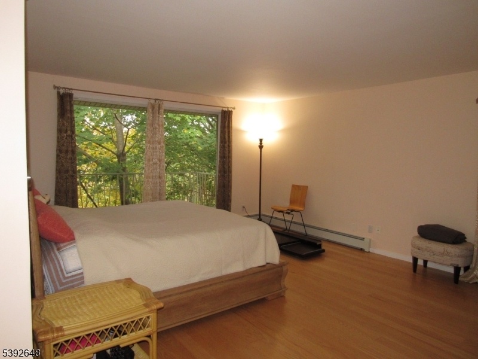
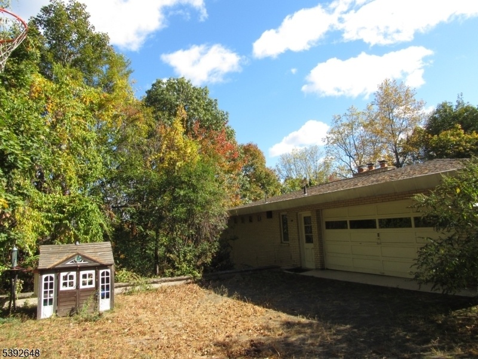
Price: $1,100,000
GSMLS: 3994269Type: Single Family
Style: Ranch
Beds: 5
Baths: 4 Full & 1 Half
Garage: 2-Car
Year Built: 1966
Acres: 1.00
Property Tax: $22,695
Description
Custom Built 6500 Sq. Ft. Contemporary Style House In Desirable Vizcaya Estates. Stunning Great Room With A Wall Of Windows On Two Sides And Impressive Design With Cathedral Ceilings And Style, With 3-season Views Of Pines Lake From The Expansive Patio/terrace. Escape To The Serenity This Home Offers! The Main Area Has Wood Floors, Abundant Natural Light, And Access To A Large Terrace. The Eat-in Kitchen Features A Granite Countertop, All Stainless-steel Appliances, An Oversized Kitchen Island, And Wood Floors, And Is An Excellent Place For Morning Coffee Or Entertaining With Friends. A Unique Indoor/outdoor Grill Is Also Included In The Kitchen. Formal Dining Room On The Main Level, The Family Room With A Fireplace, And The Entrance To The Terrace. Laundry Room On The First Level. The Primary Bedroom Suite, Featuring A Spa Bath, Dressing Room, And Built-in Closets, Has Private Access To The Patio, As Well As Two Additional Bedrooms And A Bath, Including A Powder Room & Formal Dining Room, On The Main Level. The Lower Level Is Fantastic, Featuring High Ceilings, Walls Of Windows, Two Full Baths, A Spacious Two-level Office, An Artist's Studio With A Loft/bedroom & More! Steam Room, Gym, Recreation Room, Wet Bar With Refrigerator, Oversized Storage Room, Live-in Maids' Quarters, And A Massive Room With A Full Bath. On The Side Of The Property, There Is A Pond With Golden Fish.
Rooms Sizes
Kitchen:
n/a
Dining Room:
First
Living Room:
n/a
Family Room:
First
Den:
n/a
Bedroom 1:
First
Bedroom 2:
n/a
Bedroom 3:
First
Bedroom 4:
Ground
Room Levels
Basement:
n/a
Ground:
2Bedroom,BathOthr,GameRoom,MaidQrtr,OutEntrn,RecRoom,Sauna,Storage
Level 1:
3Bedroom,BathMain,DiningRm,FamilyRm,GarEnter,GreatRm,InsdEntr,Kitchen,Laundry,LivingRm
Level 2:
n/a
Level 3:
n/a
Level Other:
n/a
Room Features
Kitchen:
Center Island, Eat-In Kitchen, Separate Dining Area
Dining Room:
Formal Dining Room
Master Bedroom:
1st Floor, Dressing Room, Full Bath, Walk-In Closet
Bath:
Stall Shower
Interior Features
Square Foot:
6,500
Year Renovated:
2017
Basement:
No
Full Baths:
4
Half Baths:
1
Appliances:
Carbon Monoxide Detector, Dishwasher, Dryer, Refrigerator
Flooring:
Carpeting, Tile, Wood
Fireplaces:
1
Fireplace:
Family Room, Wood Burning
Interior:
BarWet,CODetect,CeilCath,FireExtg,CeilHigh,Sauna,SmokeDet,StallShw,StallTub,WlkInCls,Whrlpool
Exterior Features
Garage Space:
2-Car
Garage:
Attached Garage, Garage Door Opener, Garage Parking
Driveway:
2 Car Width, Paver Block
Roof:
Asphalt Shingle
Exterior:
Brick
Swimming Pool:
n/a
Pool:
n/a
Utilities
Heating System:
1 Unit, Multi-Zone
Heating Source:
Gas-Natural
Cooling:
2 Units, Central Air, Multi-Zone Cooling
Water Heater:
Gas
Water:
Public Water
Sewer:
Public Sewer
Services:
n/a
Lot Features
Acres:
1.00
Lot Dimensions:
n/a
Lot Features:
Lake/Water View
School Information
Elementary:
PINES LAKE
Middle:
SCH-COLFAX
High School:
WAYNE HILL
Community Information
County:
Passaic
Town:
Wayne Twp.
Neighborhood:
VIZCAYA
Application Fee:
n/a
Association Fee:
n/a
Fee Includes:
n/a
Amenities:
Exercise Room, Sauna, Storage
Pets:
n/a
Financial Considerations
List Price:
$1,100,000
Tax Amount:
$22,695
Land Assessment:
$139,100
Build. Assessment:
$242,600
Total Assessment:
$381,700
Tax Rate:
5.95
Tax Year:
2024
Ownership Type:
Fee Simple
Listing Information
MLS ID:
3994269
List Date:
10-23-2025
Days On Market:
65
Listing Broker:
COLDWELL BANKER REALTY
Listing Agent:
Lyudmila Lihina





















Request More Information
Shawn and Diane Fox
RE/MAX American Dream
3108 Route 10 West
Denville, NJ 07834
Call: (973) 277-7853
Web: MorrisCountyLiving.com

