26 Harding Ave
Edison Twp, NJ 08820
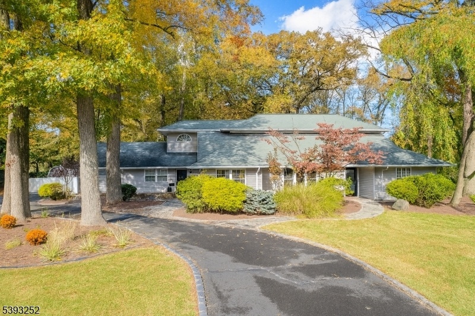
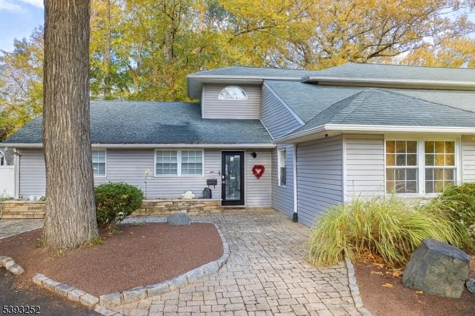
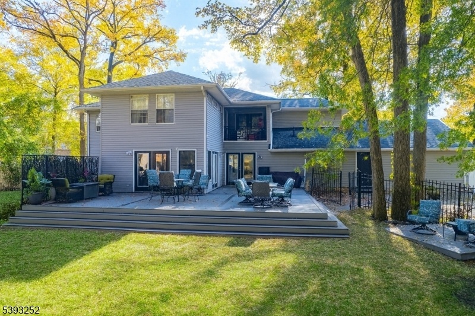
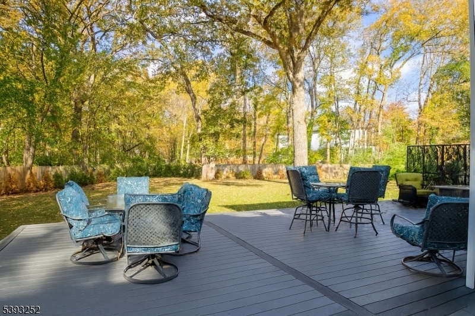
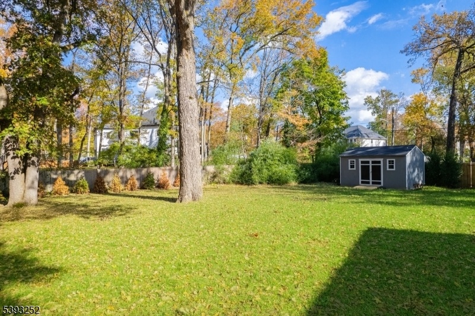
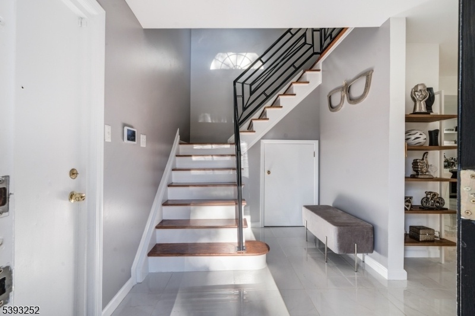
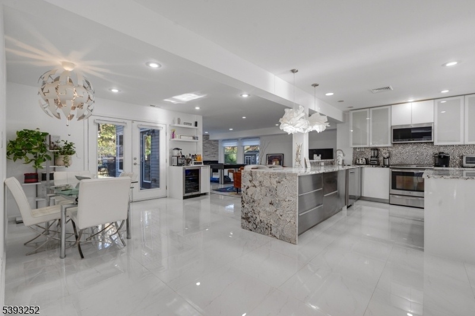
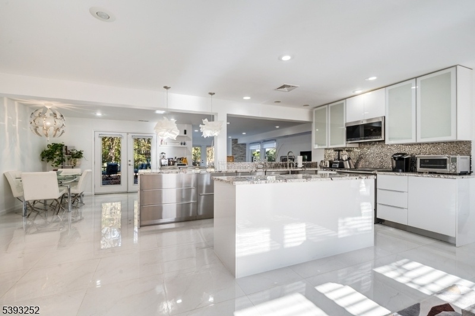
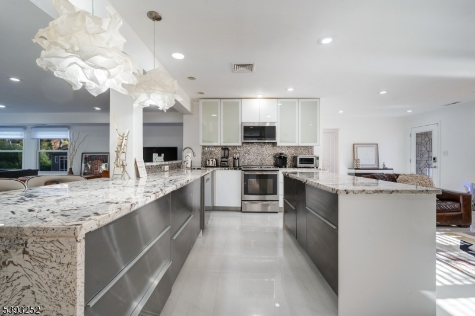
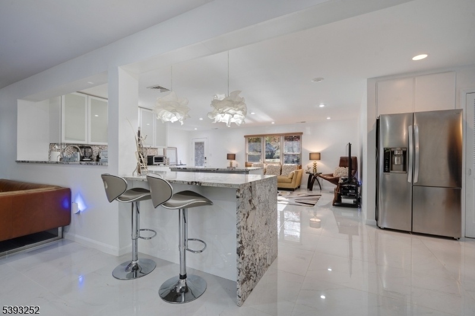
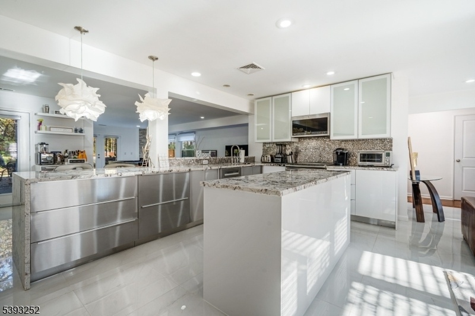
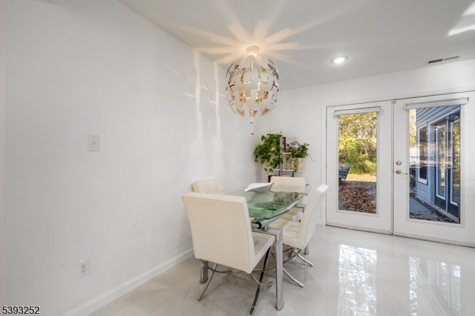
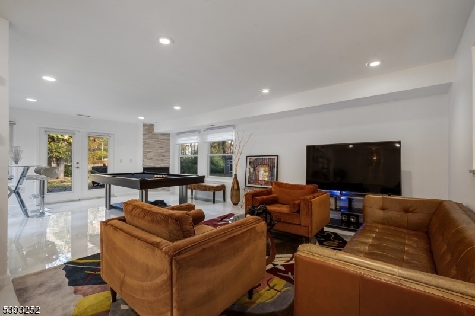
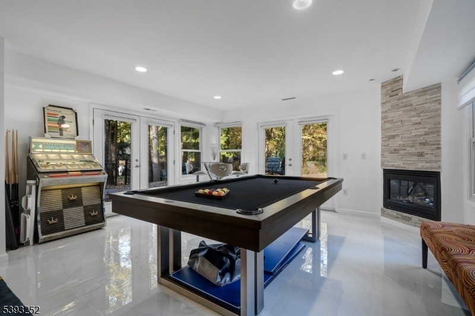
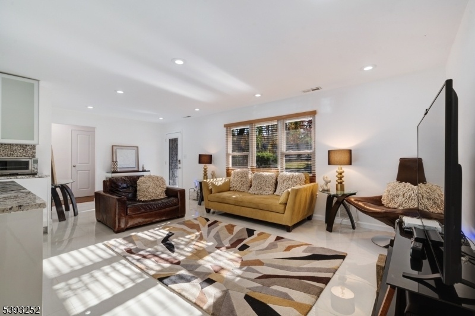
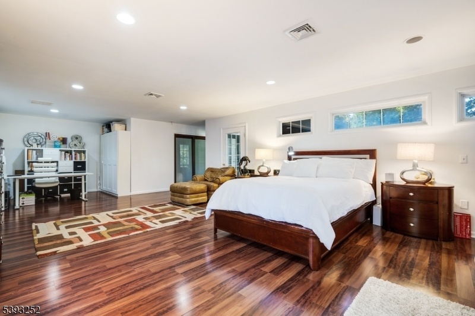
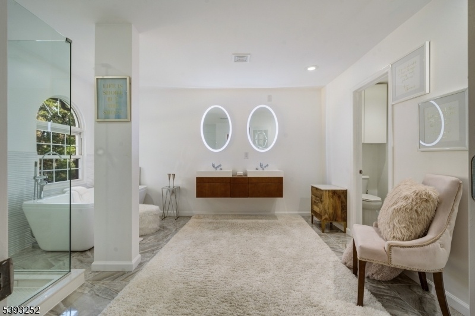
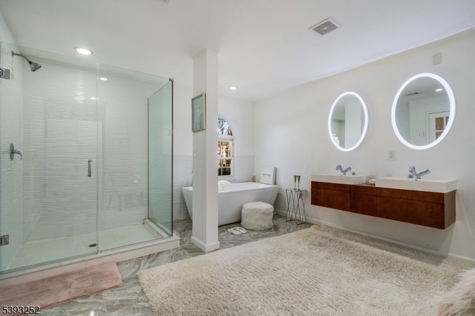
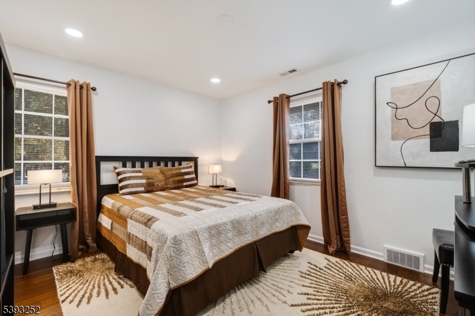
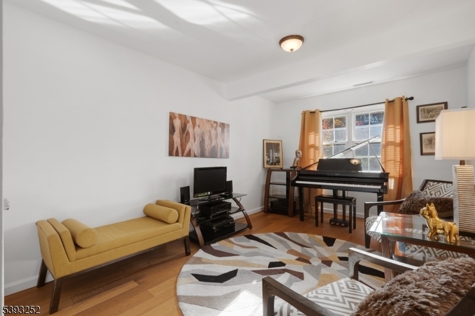
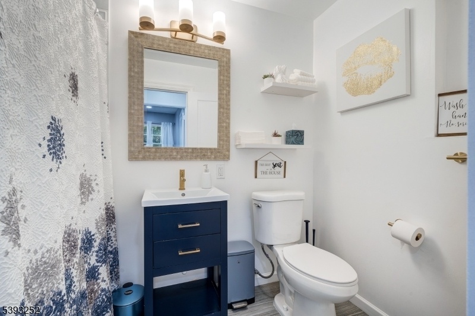
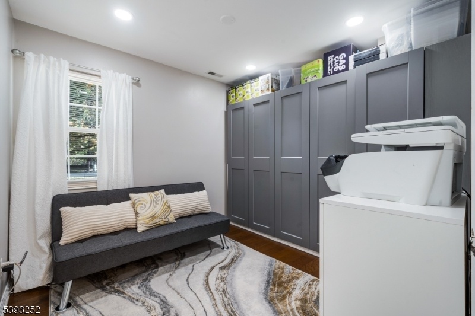
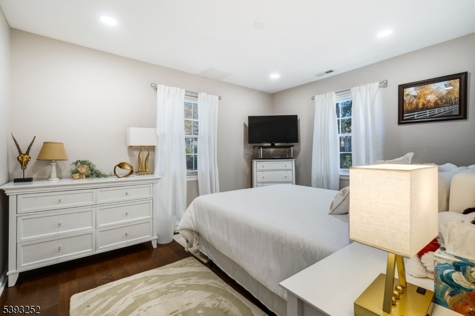

Price: $1,100,088
GSMLS: 3994281Type: Single Family
Style: Raised Ranch
Beds: 5
Baths: 3 Full
Garage: 2-Car
Year Built: 2017
Acres: 0.47
Property Tax: $13,662
Description
Experience Open-concept Living At Its Finest In This Stunning, Updated 5-bedroom, 3-full-baths Home Situated On Nearly Half An Acrekey Features:property: 5 Brs, 3 Baths, 2-car Garage On A 0.47-acre Corner Lot Curb Appeal: Circular Driveway With Dual Entrymodern Kit: Waterfall Granite Countertop, A Mix Of Stainless Steel/gloss Wood/glass, A Spacious Island With Ample Storage, And A Dining Area. Living Spaces: Fpl, Recessed Lighting, & Flexible Lr Currently Configured As An Entertainment Area Outdoor Oasis: Three Full Glass French Doors Connect The Interior To The Outdoor Huge Trex Deck, Outdoor Kit, & 2nd Patio Area W/firepit.interior Highlights:step Inside From The Striking Glass Doors Onto Beautiful Porcelain Flooring That Extends Through The Main Level. The Heart Of The Home Is A Chef's Kitchen Featuring A Spacious Island, Expansive Storage, And A Modern Dr Area. Lr Offers Versatile Space For A Range Of Uses, From An Entertainment Hub With A Pool Table To A Cozy Gathering Spot.the 1st Floor Plan Boasts 4 Generously Sized Brs & 2 Full Baths, Offering Convenience And Single-level Living Potential For Your Needs. Luxurious Primary Suite Features Massive 16-ft Walk-in Closet, Private Balcony & Spa-like En-suite Bathroom W/6-ft Walk-in Shower, A Full Sunken Tub, & Double Teak Sink.schedule Your Private Viewing Today
Rooms Sizes
Kitchen:
First
Dining Room:
First
Living Room:
First
Family Room:
First
Den:
First
Bedroom 1:
First
Bedroom 2:
First
Bedroom 3:
First
Bedroom 4:
First
Room Levels
Basement:
n/a
Ground:
n/a
Level 1:
n/a
Level 2:
n/a
Level 3:
n/a
Level Other:
n/a
Room Features
Kitchen:
Center Island, Separate Dining Area
Dining Room:
Living/Dining Combo
Master Bedroom:
Dressing Room, Fireplace, Full Bath, Sitting Room, Walk-In Closet
Bath:
Soaking Tub, Stall Shower
Interior Features
Square Foot:
n/a
Year Renovated:
n/a
Basement:
No
Full Baths:
3
Half Baths:
0
Appliances:
Carbon Monoxide Detector, Dishwasher, Dryer, Freezer-Freestanding, Microwave Oven, Range/Oven-Electric, Range/Oven-Gas, Refrigerator, See Remarks, Self Cleaning Oven, Washer
Flooring:
Laminate, Stone, Tile, Wood
Fireplaces:
2
Fireplace:
Bedroom 5+, Family Room, Gas Fireplace
Interior:
Blinds,CODetect,FireExtg,SecurSys,Shades,SmokeDet,SoakTub,StallShw,WlkInCls
Exterior Features
Garage Space:
2-Car
Garage:
Attached Garage, Garage Door Opener, Loft Storage
Driveway:
2 Car Width, Blacktop, Circular, Off-Street Parking
Roof:
Asphalt Shingle
Exterior:
Composition Siding
Swimming Pool:
No
Pool:
n/a
Utilities
Heating System:
1 Unit, Forced Hot Air, Multi-Zone
Heating Source:
Electric, Gas-Natural
Cooling:
1 Unit, Central Air
Water Heater:
Electric, Gas
Water:
Public Water
Sewer:
Public Sewer
Services:
Cable TV, Garbage Included
Lot Features
Acres:
0.47
Lot Dimensions:
132X155
Lot Features:
Corner
School Information
Elementary:
n/a
Middle:
n/a
High School:
n/a
Community Information
County:
Middlesex
Town:
Edison Twp.
Neighborhood:
n/a
Application Fee:
n/a
Association Fee:
n/a
Fee Includes:
n/a
Amenities:
Billiards Room, Kitchen Facilities
Pets:
n/a
Financial Considerations
List Price:
$1,100,088
Tax Amount:
$13,662
Land Assessment:
$111,300
Build. Assessment:
$118,200
Total Assessment:
$229,500
Tax Rate:
5.73
Tax Year:
2024
Ownership Type:
Fee Simple
Listing Information
MLS ID:
3994281
List Date:
10-23-2025
Days On Market:
0
Listing Broker:
HERSHEL L. DAVIS
Listing Agent:
























Request More Information
Shawn and Diane Fox
RE/MAX American Dream
3108 Route 10 West
Denville, NJ 07834
Call: (973) 277-7853
Web: MorrisCountyLiving.com

