503 Dori Place
Greenwich Twp, NJ 08886
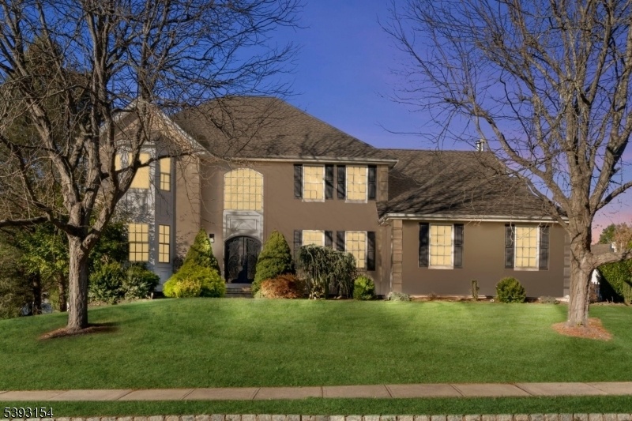
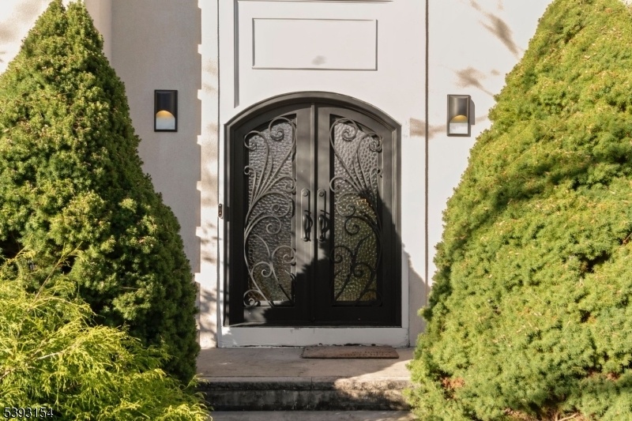
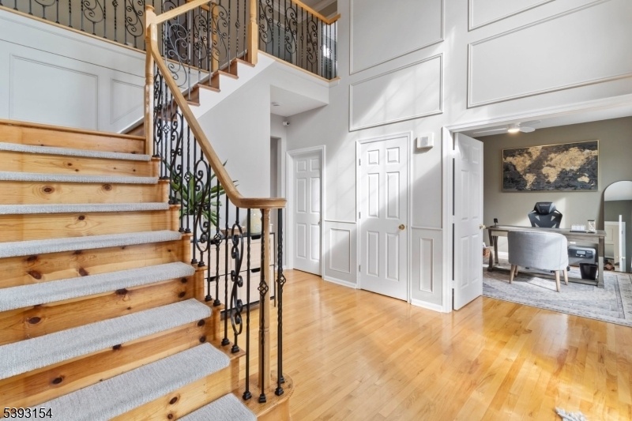
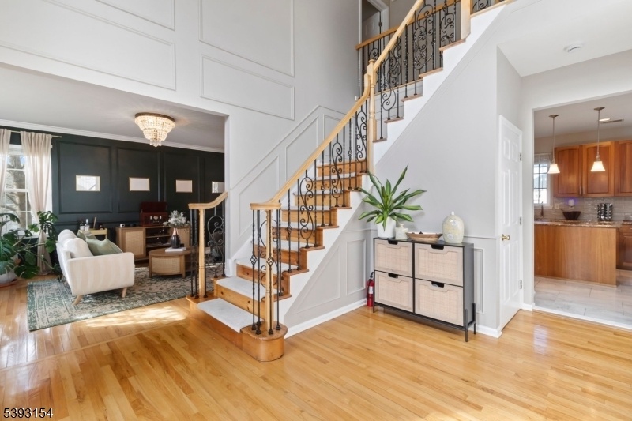
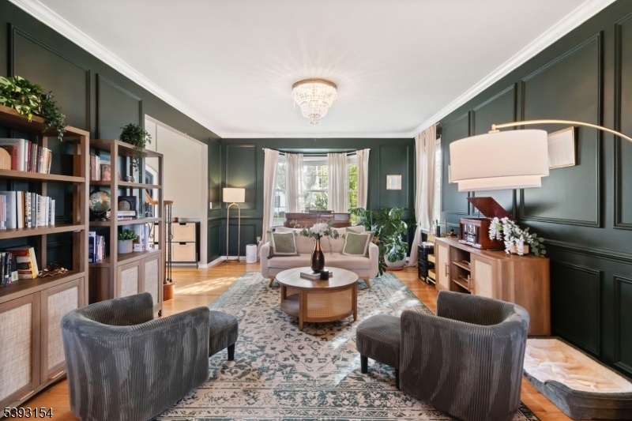
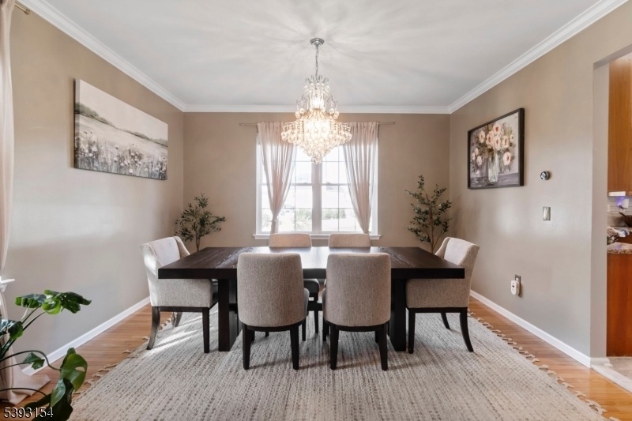
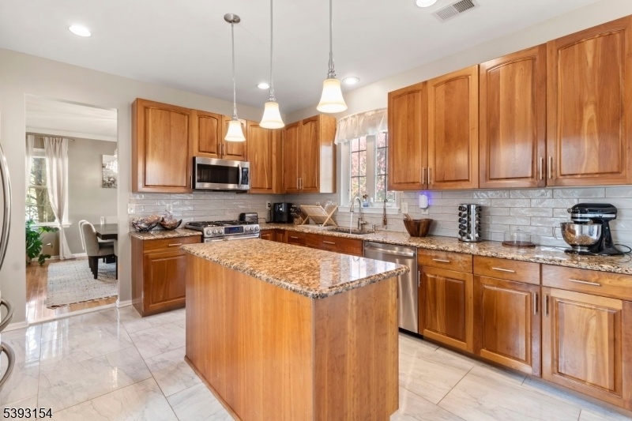
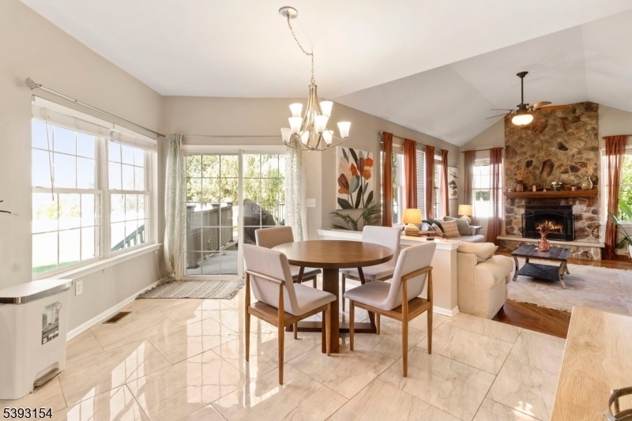
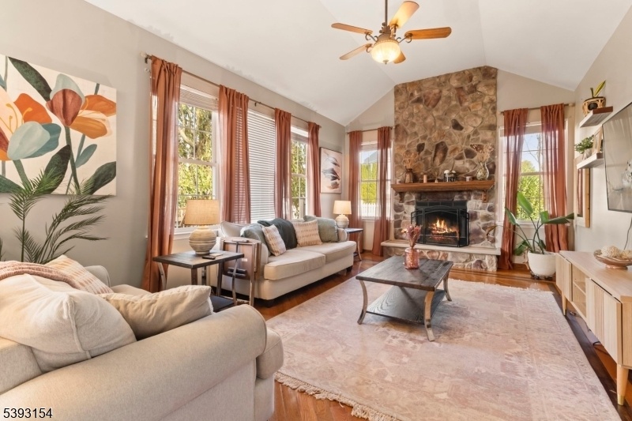
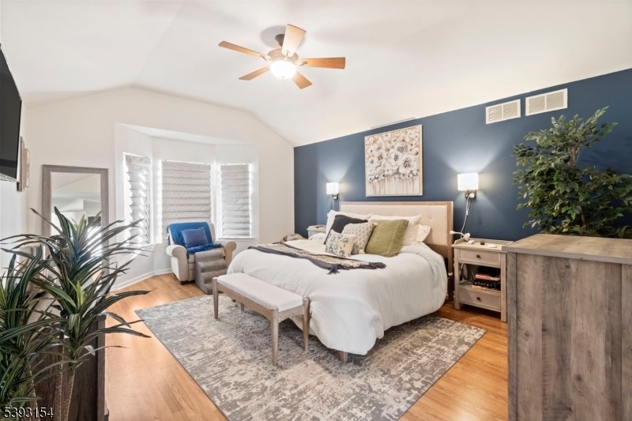
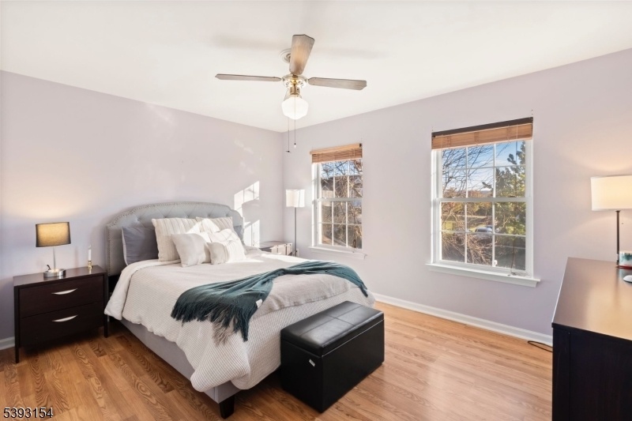
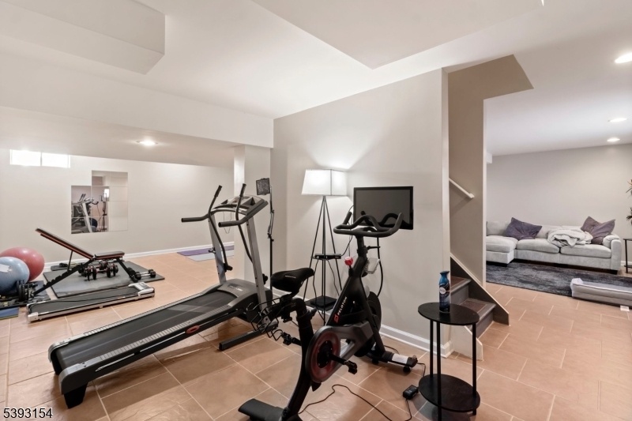
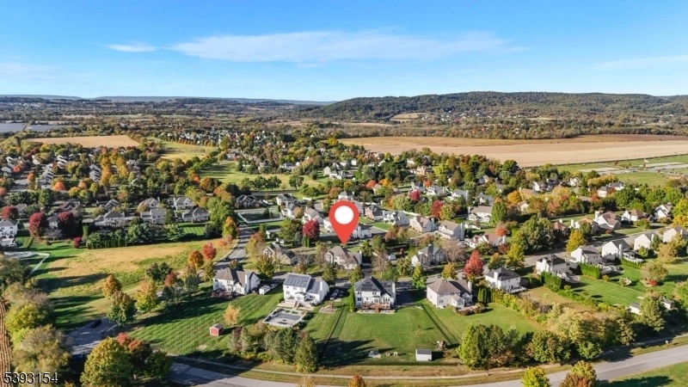
Price: $700,000
GSMLS: 3994302Type: Single Family
Style: Colonial
Beds: 4
Baths: 2 Full & 1 Half
Garage: 2-Car
Year Built: 1999
Acres: 0.47
Property Tax: $14,991
Description
There Is Something About This Home That Feels Instantly Familiar, Like Where Life Naturally Fits. 503 Dori Place Sits Gracefully Within Wyndham Farms, A Community Known For Tree-lined Streets, Friendly Hellos, And Homes That Quietly Complement One Another. This Four-bedroom, Two-and-a-half-bath Colonial Carries That Same Understated Beauty, Designed For Comfort, Connection, And A Lasting Sense Of Ease. Inside, Sunlight Fills The Two-story Foyer And Leads Into Open, Balanced Spaces. The Kitchen, Finished With Granite Counters, Ss Appliances, And Custom Cabinetry, Flows To A Great Room Centered By A Striking Stone Fireplace. It Is The Kind Of Space That Draws People In And Keeps Conversations Lingering. Upstairs, The Primary Suite Offers Quiet Privacy With A Vaulted Ceiling, Generous Closets, And A Spa-like Bath. Three Additional Rooms Flex Easily To Meet Your Needs, Whether Creative, Professional, Or Personal. The Finished Lower Level Expands The Living Area For Media, Recreation, Or Fitness. Recent Upgrades Bring Confidence And Convenience, Including A New Roof, New A/c Unit, And Integrated Smart-home Features. Set On Nearly Half An Acre, The Property Balances Privacy With Connection. Thomas Stewart Park Is Nearby For Outdoor Recreation And Community Gatherings, And Route 78 Keeps Shopping And Dining Within Easy Reach. 503 Dori Place Is More Than A Home. It Is A Place That Feels Right From The Start. See For Yourself, Ask Your Realtor For The Walk-through Video Today.
Rooms Sizes
Kitchen:
25x11 First
Dining Room:
14x13 First
Living Room:
17x14 First
Family Room:
20x13 First
Den:
n/a
Bedroom 1:
21x14 Second
Bedroom 2:
12x10 Second
Bedroom 3:
13x12 Second
Bedroom 4:
14x11 Second
Room Levels
Basement:
Exercise,InsdEntr,Media,RecRoom,SittngRm,Storage
Ground:
n/a
Level 1:
BathOthr,Breakfst,DiningRm,FamilyRm,Foyer,GarEnter,InsdEntr,Kitchen,Laundry,LivingRm,Office,OutEntrn,Pantry
Level 2:
4 Or More Bedrooms, Bath Main, Bath(s) Other
Level 3:
Attic
Level Other:
n/a
Room Features
Kitchen:
Center Island, Pantry, Separate Dining Area
Dining Room:
Formal Dining Room
Master Bedroom:
Full Bath, Sitting Room, Walk-In Closet
Bath:
Soaking Tub, Stall Shower
Interior Features
Square Foot:
2,832
Year Renovated:
n/a
Basement:
Yes - Finished, Full
Full Baths:
2
Half Baths:
1
Appliances:
Carbon Monoxide Detector, Dishwasher, Disposal, Dryer, Kitchen Exhaust Fan, Microwave Oven, Range/Oven-Gas, Refrigerator, Sump Pump, Washer
Flooring:
Marble, Tile, Wood
Fireplaces:
1
Fireplace:
Family Room
Interior:
CODetect,CeilCath,CeilHigh,SmokeDet,StallShw,WlkInCls
Exterior Features
Garage Space:
2-Car
Garage:
Attached,DoorOpnr,Garage,InEntrnc
Driveway:
2 Car Width, Blacktop
Roof:
Asphalt Shingle
Exterior:
Stucco, Vinyl Siding
Swimming Pool:
No
Pool:
n/a
Utilities
Heating System:
1 Unit, Forced Hot Air
Heating Source:
Gas-Natural
Cooling:
1 Unit, Ceiling Fan, Central Air
Water Heater:
Gas
Water:
Public Water
Sewer:
Public Sewer
Services:
Cable TV Available, Garbage Extra Charge
Lot Features
Acres:
0.47
Lot Dimensions:
n/a
Lot Features:
Level Lot, Mountain View
School Information
Elementary:
GREENWICH
Middle:
STEWRTSVLE
High School:
PHILIPSBRG
Community Information
County:
Warren
Town:
Greenwich Twp.
Neighborhood:
Wyndham Farms
Application Fee:
n/a
Association Fee:
n/a
Fee Includes:
n/a
Amenities:
n/a
Pets:
Yes
Financial Considerations
List Price:
$700,000
Tax Amount:
$14,991
Land Assessment:
$74,400
Build. Assessment:
$301,900
Total Assessment:
$376,300
Tax Rate:
3.98
Tax Year:
2024
Ownership Type:
Fee Simple
Listing Information
MLS ID:
3994302
List Date:
10-23-2025
Days On Market:
0
Listing Broker:
KELLER WILLIAMS REAL ESTATE
Listing Agent:













Request More Information
Shawn and Diane Fox
RE/MAX American Dream
3108 Route 10 West
Denville, NJ 07834
Call: (973) 277-7853
Web: MorrisCountyLiving.com

