235 Alameda Dr
Brick Twp, NJ 08723
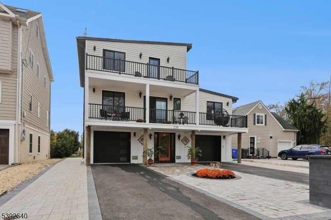
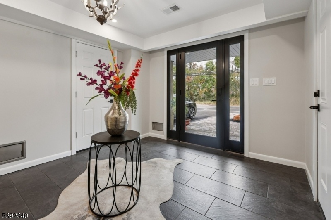
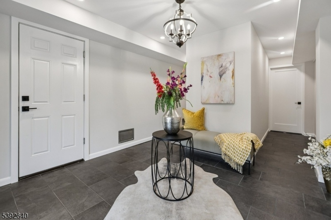
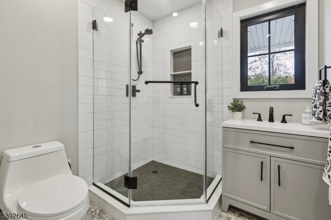
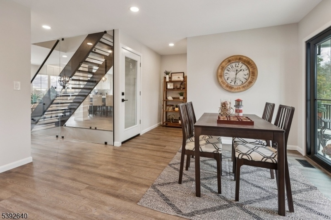
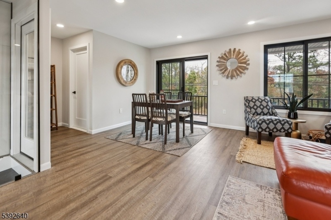
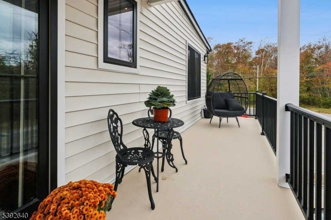
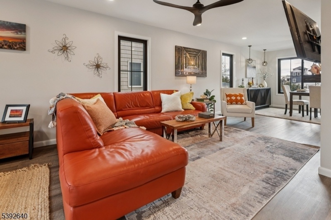
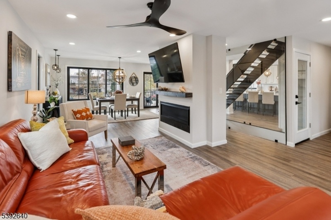
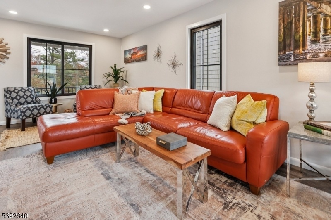
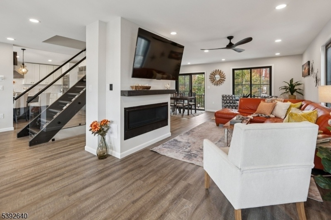
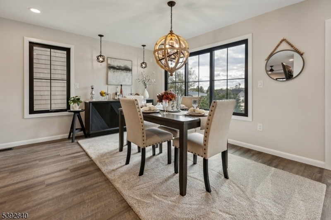
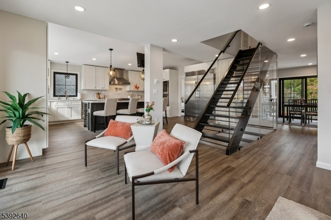
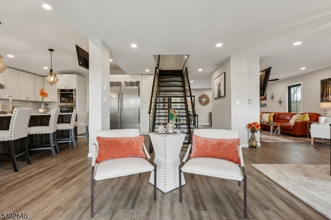
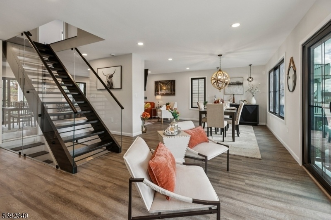
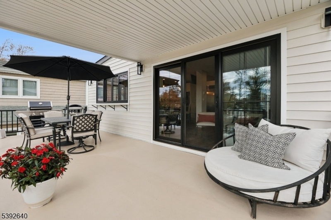
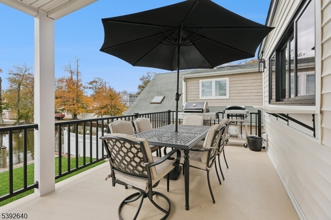
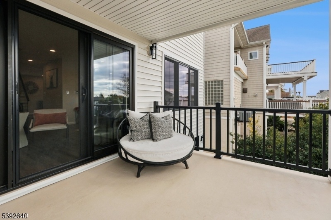
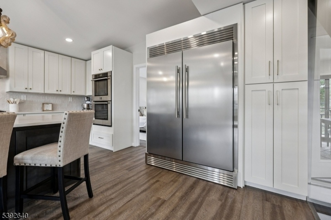
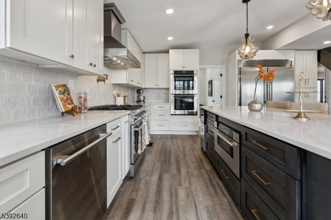
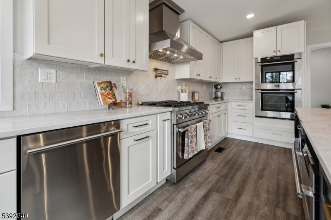
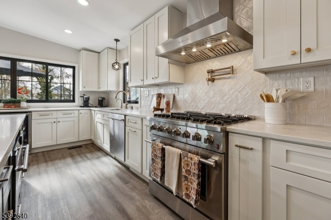
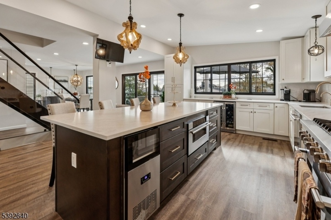
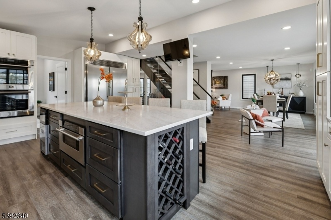
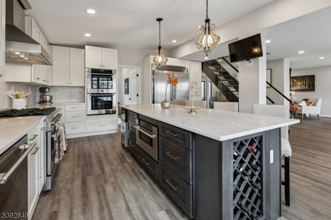
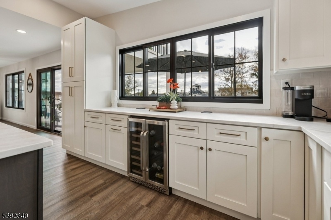
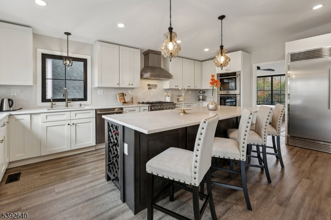
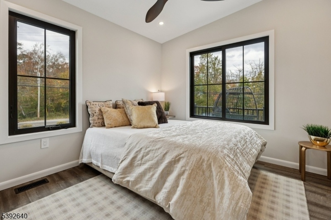
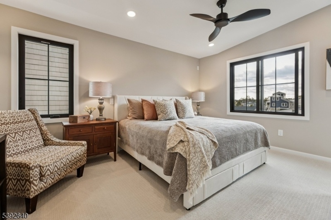
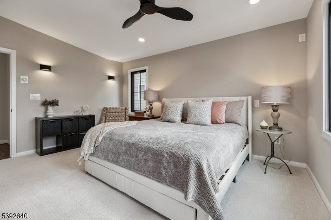
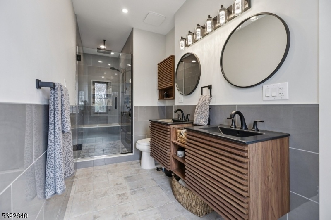
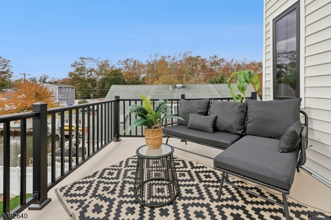
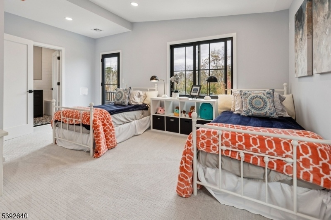
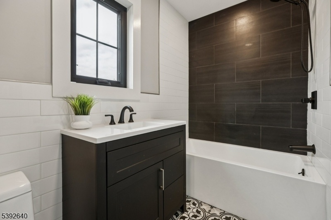
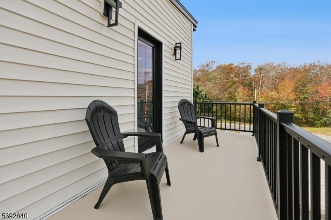
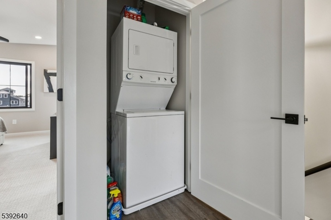
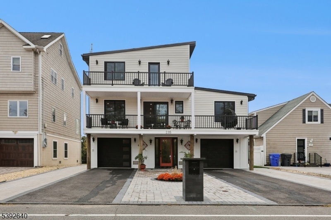
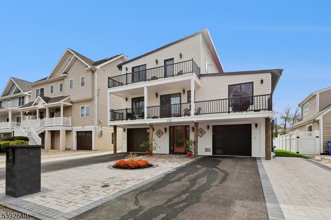
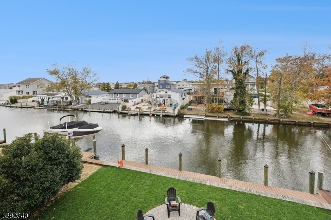
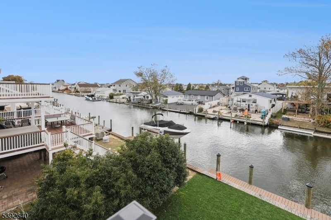
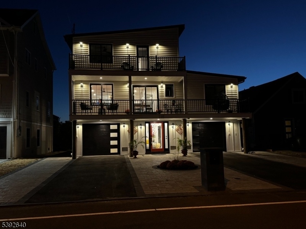
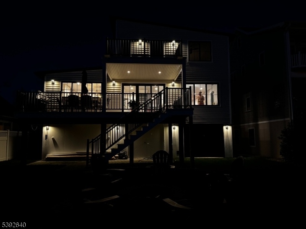
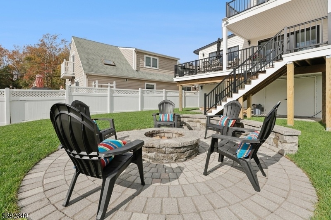
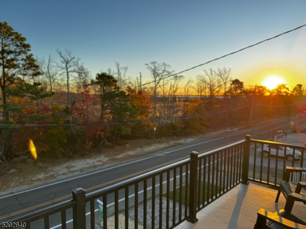
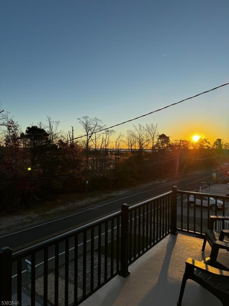
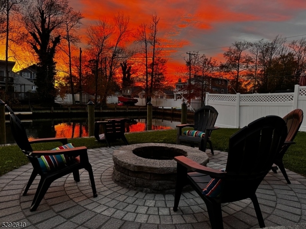
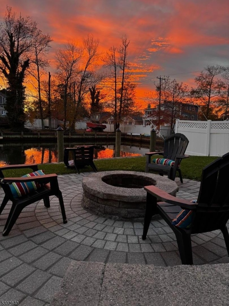
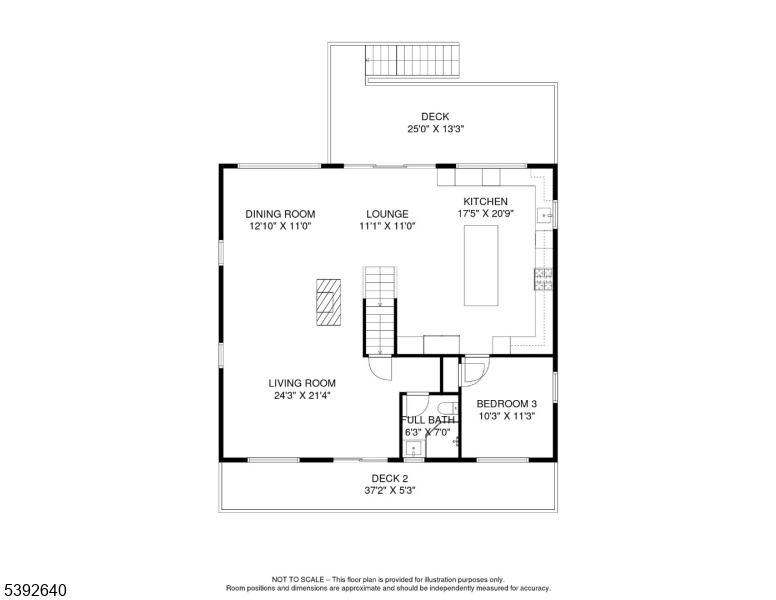
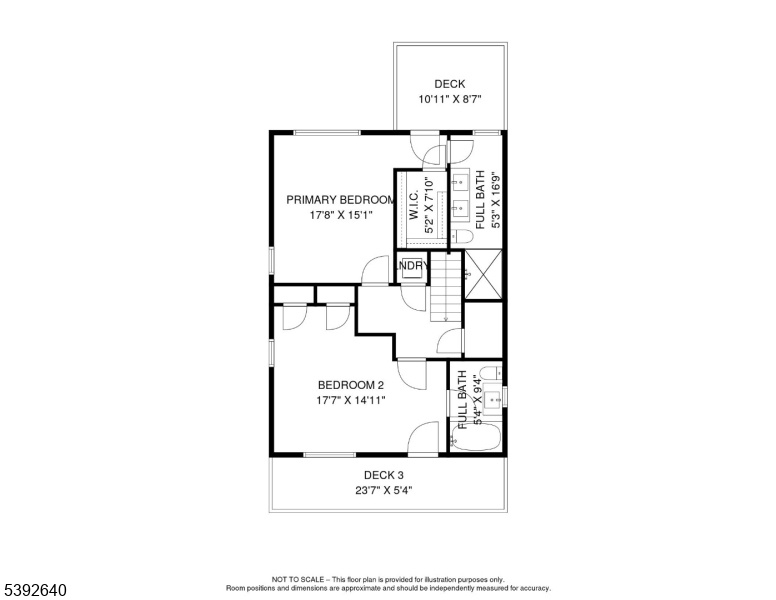
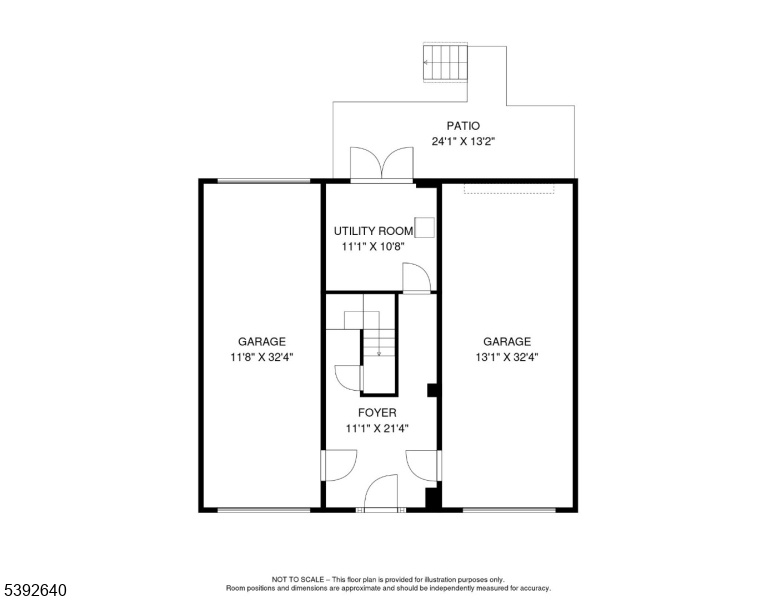
Price: $1,199,900
GSMLS: 3994311Type: Single Family
Style: Contemporary
Beds: 3
Baths: 3 Full
Garage: 4-Car
Year Built: 1980
Acres: 0.11
Property Tax: $0
Description
Nestled In The Prestigious Baywood Community, This Exquisite Waterfront Residence Is A True Sanctuary Of Luxury And Comfort. With A Major Renovation Completed In 2025, This Home Seamlessly Blends Modern Elegance With Timeless Charm, Offering An Unparalleled Lifestyle For Those Who Appreciate The Finer Things In Life. Step Inside To Discover An Inviting Open Floor Plan That Effortlessly Connects The Living Spaces, Perfect For Both Entertaining And Everyday Living. The Gourmet Kitchen Is A Culinary Enthusiast's Dream, Featuring High-end Finishes And Ample Space For Meal Preparation. The Dining Area, Bathed In Natural Light, Creates An Inviting Atmosphere For Gatherings. Four Decks & A Patio Provides Stunning Views And Blends The Indoor/outdoor Living! The Primary Bedroom Is A Serene Retreat, Boasting Breathtaking Bay Front Views That Invite Tranquility And Relaxation. The Luxurious Primary Bath Is Designed For Indulgence, Featuring Elegant Fixtures And Finishes That Elevate Your Daily Routine. Each Of The Three Spacious Bedrooms Is Thoughtfully Designed, Providing Comfort And Privacy For All. The Attached Garages And Additional Off-street Parking Provide Ample Space For Vehicles, While The Driveway Adds To The Home's Curb Appeal. The Home Also Provides Its Own Bulk Head So That You Can Drive Your Boat Right Up To Your Property! The Marina Is Moments Away As Well For All Your Boating Needs! This Stunning Newly Re-constructed Custom Home Is A Sanctuary For Summer Time Fun!
Rooms Sizes
Kitchen:
17x20 First
Dining Room:
12x11 First
Living Room:
24x21 First
Family Room:
n/a
Den:
n/a
Bedroom 1:
17x15 Second
Bedroom 2:
17x14 Second
Bedroom 3:
10x11 First
Bedroom 4:
n/a
Room Levels
Basement:
n/a
Ground:
Foyer,GarEnter,Storage,Utility
Level 1:
1Bedroom,BathMain,DiningRm,Kitchen,Leisure,LivingRm,Pantry,Porch
Level 2:
2 Bedrooms, Bath(s) Other, Porch
Level 3:
n/a
Level Other:
n/a
Room Features
Kitchen:
Center Island, Eat-In Kitchen, Pantry, See Remarks, Separate Dining Area
Dining Room:
Dining L
Master Bedroom:
Full Bath, Walk-In Closet
Bath:
Stall Shower
Interior Features
Square Foot:
n/a
Year Renovated:
2025
Basement:
No
Full Baths:
3
Half Baths:
0
Appliances:
Carbon Monoxide Detector, Dishwasher, Dryer, Kitchen Exhaust Fan, Microwave Oven, Range/Oven-Gas, Refrigerator, Self Cleaning Oven, Wall Oven(s) - Electric, Washer
Flooring:
Carpeting, Tile, Wood
Fireplaces:
1
Fireplace:
Gas Fireplace, Living Room
Interior:
CODetect,CeilHigh,SmokeDet,StallShw,TubShowr,WlkInCls
Exterior Features
Garage Space:
4-Car
Garage:
Attached,DoorOpnr,InEntrnc,SeeRem
Driveway:
2 Car Width, Blacktop, Off-Street Parking, Paver Block
Roof:
Asphalt Shingle
Exterior:
See Remarks
Swimming Pool:
No
Pool:
n/a
Utilities
Heating System:
Forced Hot Air
Heating Source:
Gas-Natural
Cooling:
2 Units, Central Air
Water Heater:
Gas
Water:
Public Water
Sewer:
Public Sewer
Services:
Cable TV Available, Fiber Optic Available
Lot Features
Acres:
0.11
Lot Dimensions:
50X100
Lot Features:
Level Lot, Waterfront
School Information
Elementary:
n/a
Middle:
n/a
High School:
n/a
Community Information
County:
Ocean
Town:
Brick Twp.
Neighborhood:
n/a
Application Fee:
n/a
Association Fee:
n/a
Fee Includes:
n/a
Amenities:
n/a
Pets:
n/a
Financial Considerations
List Price:
$1,199,900
Tax Amount:
$0
Land Assessment:
$0
Build. Assessment:
$0
Total Assessment:
$0
Tax Rate:
0.00
Tax Year:
2024
Ownership Type:
Fee Simple
Listing Information
MLS ID:
3994311
List Date:
10-23-2025
Days On Market:
26
Listing Broker:
HOWARD HANNA RAND REALTY
Listing Agent:


















































Request More Information
Shawn and Diane Fox
RE/MAX American Dream
3108 Route 10 West
Denville, NJ 07834
Call: (973) 277-7853
Web: MorrisCountyLiving.com

