36 Mackenzie Rd
Hampton Boro, NJ 08827
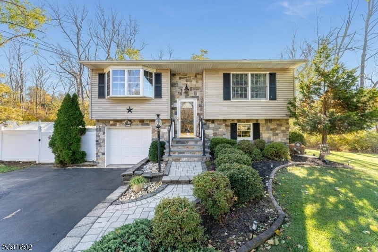
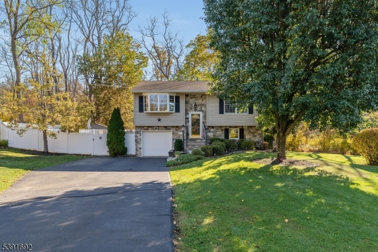
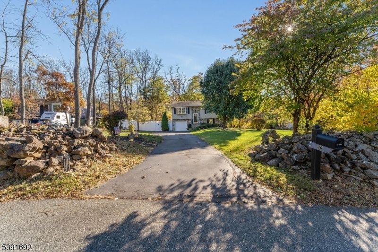
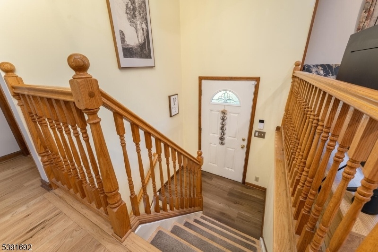
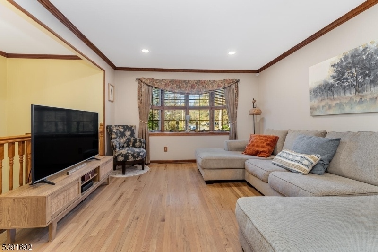
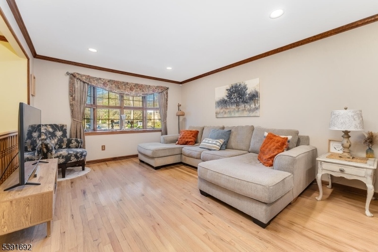
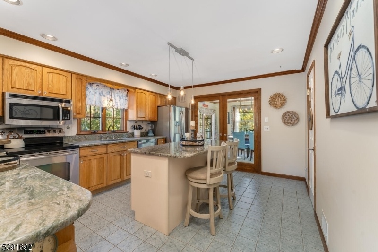
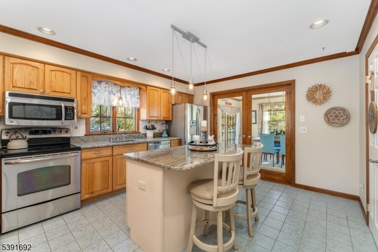
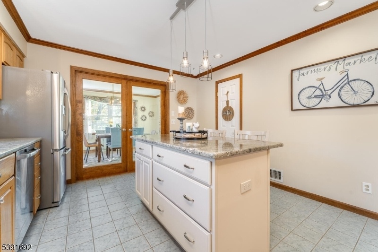
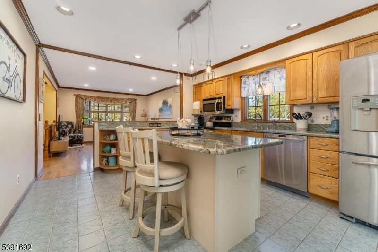
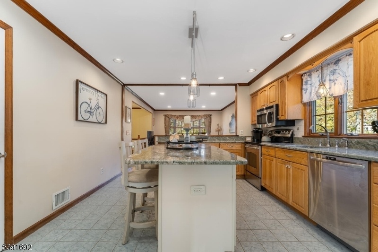
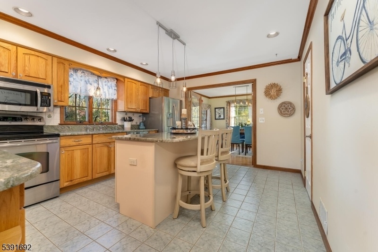
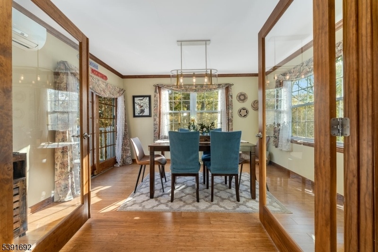
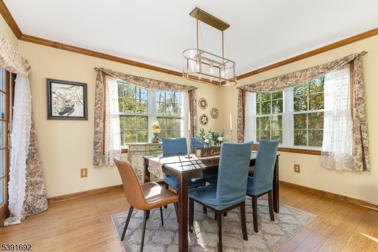
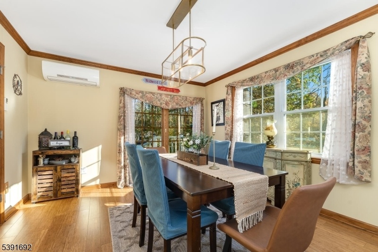
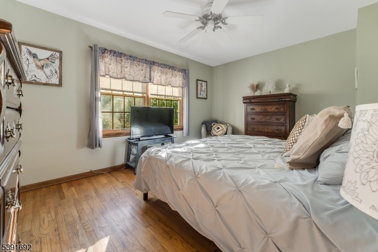
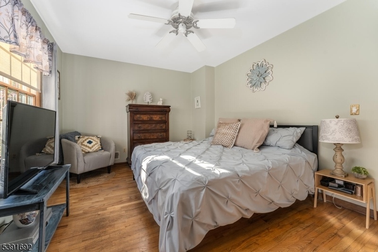
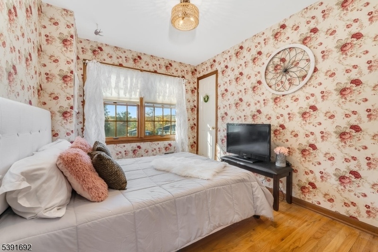
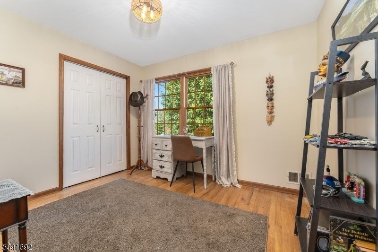
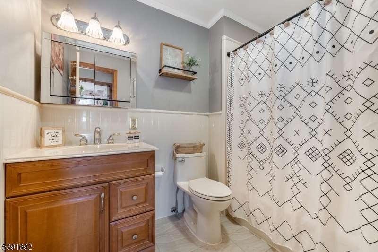
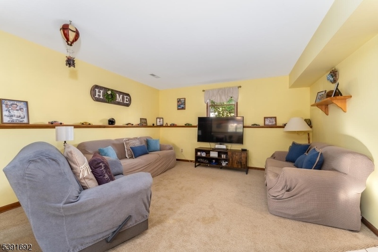
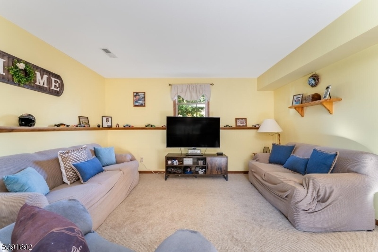
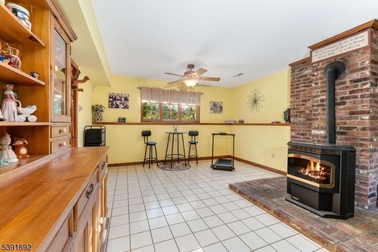
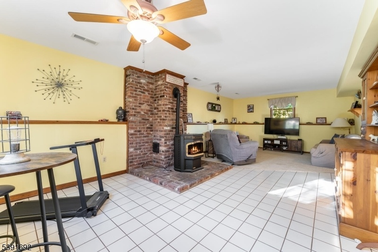
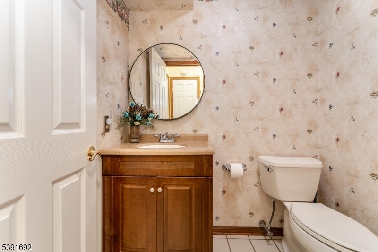
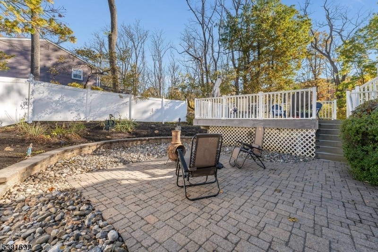
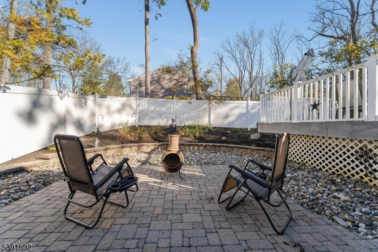
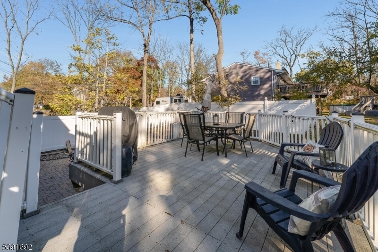
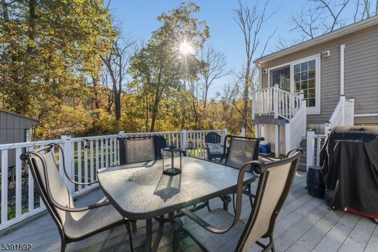
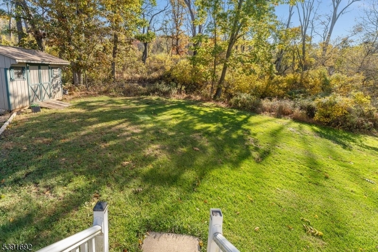
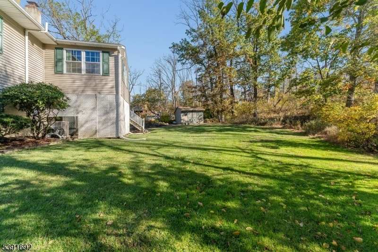
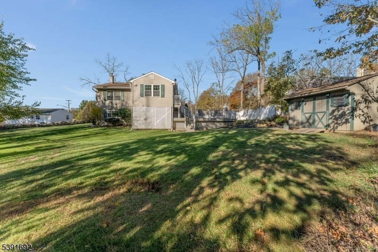
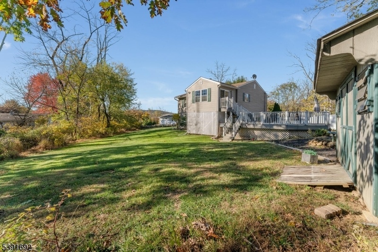
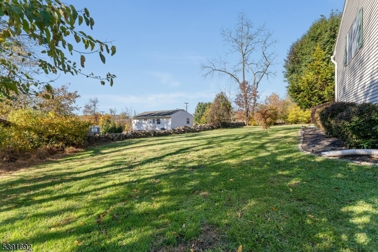
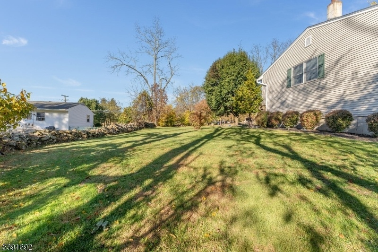
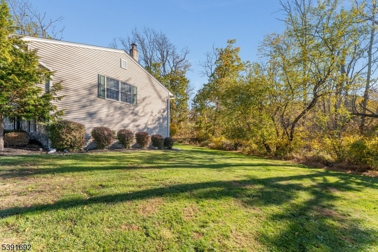
Price: $475,000
GSMLS: 3994318Type: Single Family
Style: Bi-Level
Beds: 3
Baths: 1 Full & 1 Half
Garage: 1-Car
Year Built: 1983
Acres: 0.95
Property Tax: $12,012
Description
Welcome Home! This 3-bedroom, 1.5-bath Home Sits On A Beautifully Manicured One-acre Lot - And It's Been Cared For With Love From Top To Bottom. Step Inside And You'll Find Hardwood Floors, A Bright And Sunny Living Room, And Three Comfortable Bedrooms - Along With The Main Bath, All On The First Floor. The Kitchen Is Stylish And Spacious, Featuring Granite Countertops, Stainless Steel Appliances, And A Center Island That's Perfect For Cooking, Chatting, Or Sharing A Meal. Just Off The Kitchen, French Doors Open To A Light-filled Bonus Room Overlooking Your Private Backyard - An Ideal Spot For Morning Coffee Or Relaxing After A Long Day. Head Downstairs And You'll Find A Generous Family Room With A Cozy Pellet Stove - Perfect For Movie Nights Or Get-togethers - Plus A Laundry Room, Half Bath, And Access To The Oversized One-car Garage. Outside, Enjoy Your Own Backyard Retreat! Fire Up The Grill On The Patio, Host Summer Gatherings, Or Simply Unwind On The Composite Deck Surrounded By Peace And Privacy. Impeccably Maintained And Move-in Ready, This Home Is In The Voorhees School District With Easy Access To Route 31.
Rooms Sizes
Kitchen:
12x14 First
Dining Room:
12x13 First
Living Room:
12x15 First
Family Room:
14x27 Ground
Den:
n/a
Bedroom 1:
15x11 First
Bedroom 2:
11x9 First
Bedroom 3:
11x9 First
Bedroom 4:
n/a
Room Levels
Basement:
n/a
Ground:
Bath(s) Other, Family Room, Laundry Room
Level 1:
3 Bedrooms, Bath Main, Dining Room, Kitchen, Living Room, Pantry
Level 2:
n/a
Level 3:
n/a
Level Other:
n/a
Room Features
Kitchen:
Center Island, Eat-In Kitchen, Pantry
Dining Room:
Formal Dining Room
Master Bedroom:
n/a
Bath:
Tub Shower
Interior Features
Square Foot:
n/a
Year Renovated:
2014
Basement:
No
Full Baths:
1
Half Baths:
1
Appliances:
Carbon Monoxide Detector, Cooktop - Electric, Dishwasher, Dryer, Kitchen Exhaust Fan, Microwave Oven, Range/Oven-Electric, Refrigerator, Satellite Dish/Antenna, Self Cleaning Oven, Washer, Water Softener-Own
Flooring:
Carpeting, Tile, Wood
Fireplaces:
1
Fireplace:
Family Room, Pellet Stove
Interior:
Blinds,CODetect,SmokeDet,TubShowr,WndwTret
Exterior Features
Garage Space:
1-Car
Garage:
DoorOpnr,GarUnder,InEntrnc,Oversize
Driveway:
2 Car Width, Blacktop
Roof:
Asphalt Shingle
Exterior:
Stone, Vinyl Siding
Swimming Pool:
n/a
Pool:
n/a
Utilities
Heating System:
1 Unit, Forced Hot Air
Heating Source:
Oil Tank Above Ground - Outside
Cooling:
1 Unit, Ceiling Fan, Central Air, Ductless Split AC
Water Heater:
Oil
Water:
Public Water
Sewer:
Septic 3 Bedroom Town Verified
Services:
Cable TV Available, Garbage Included
Lot Features
Acres:
0.95
Lot Dimensions:
150X275
Lot Features:
Level Lot
School Information
Elementary:
HAMPTON
Middle:
HAMPTON
High School:
VOORHEES
Community Information
County:
Hunterdon
Town:
Hampton Boro
Neighborhood:
n/a
Application Fee:
n/a
Association Fee:
n/a
Fee Includes:
n/a
Amenities:
n/a
Pets:
n/a
Financial Considerations
List Price:
$475,000
Tax Amount:
$12,012
Land Assessment:
$85,000
Build. Assessment:
$221,900
Total Assessment:
$306,900
Tax Rate:
3.91
Tax Year:
2024
Ownership Type:
Fee Simple
Listing Information
MLS ID:
3994318
List Date:
10-23-2025
Days On Market:
0
Listing Broker:
COLDWELL BANKER REALTY
Listing Agent:




































Request More Information
Shawn and Diane Fox
RE/MAX American Dream
3108 Route 10 West
Denville, NJ 07834
Call: (973) 277-7853
Web: MorrisCountyLiving.com

