63 Whitney Dr
Berkeley Heights Twp, NJ 07922
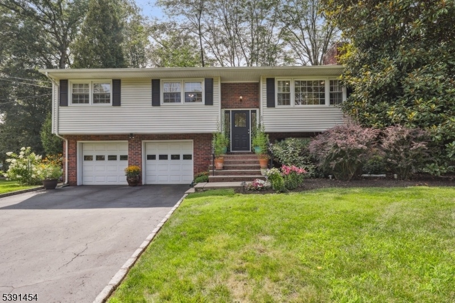
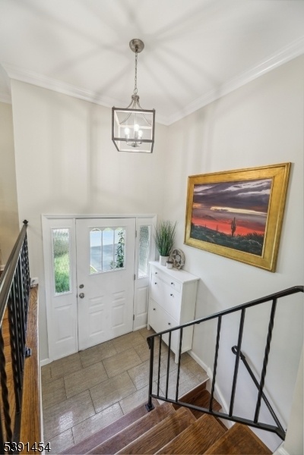
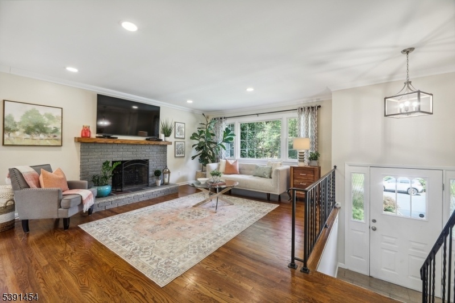
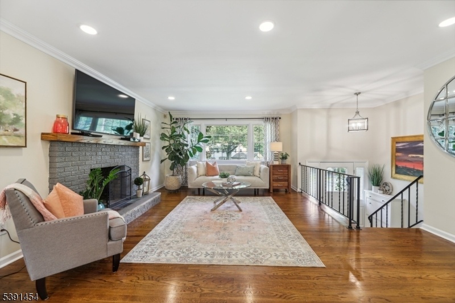
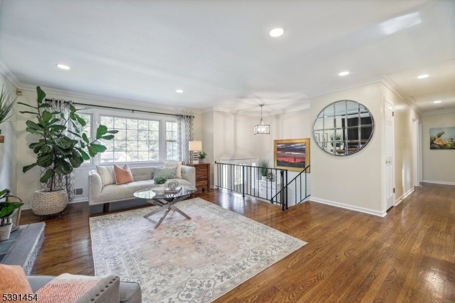
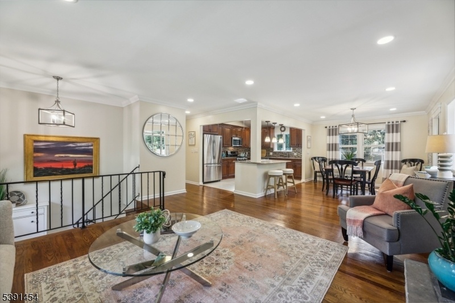
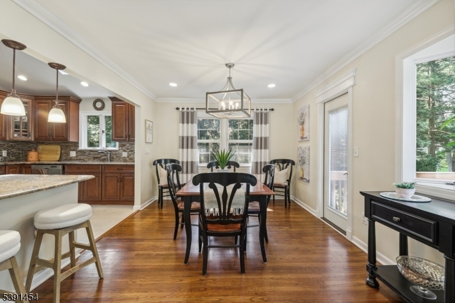
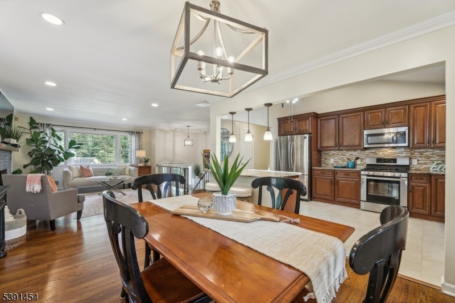
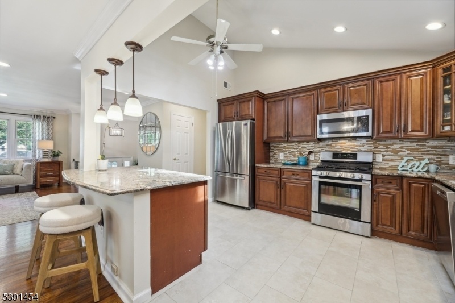
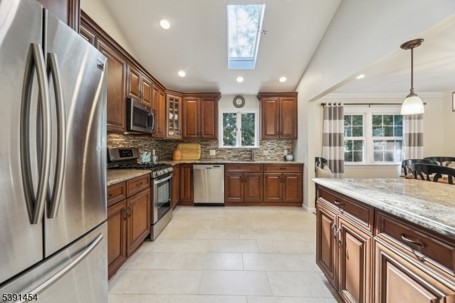
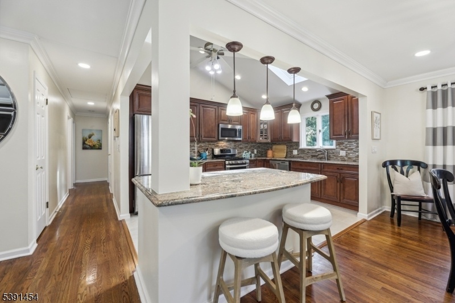
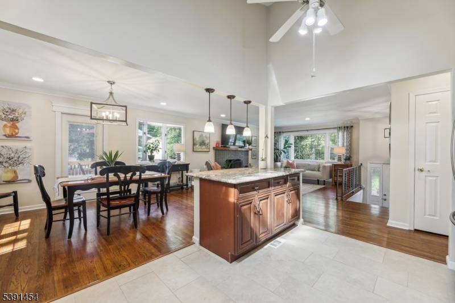
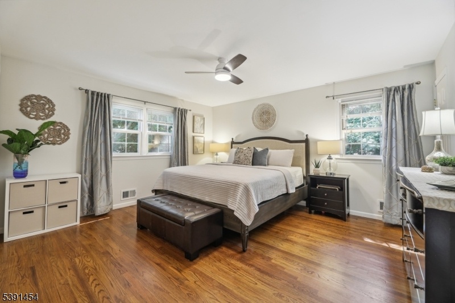
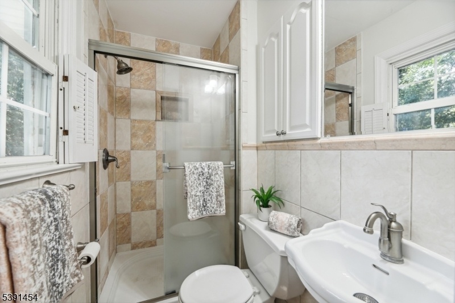
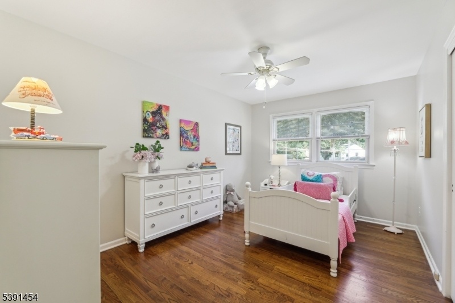
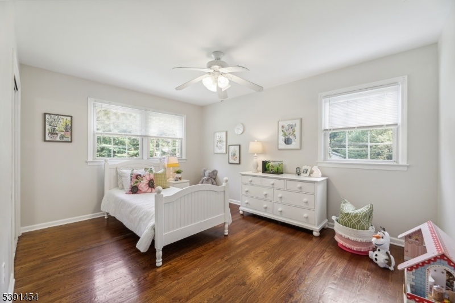
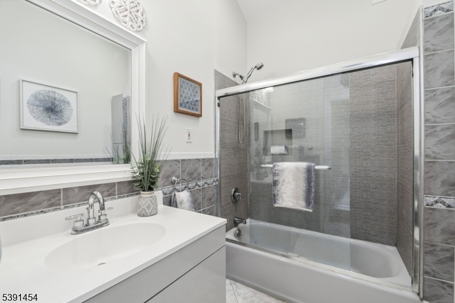
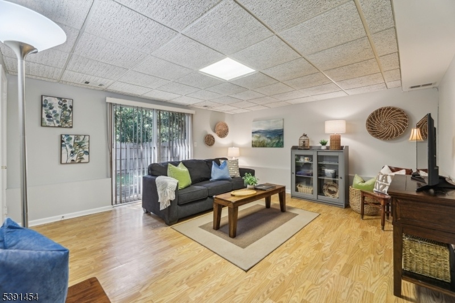
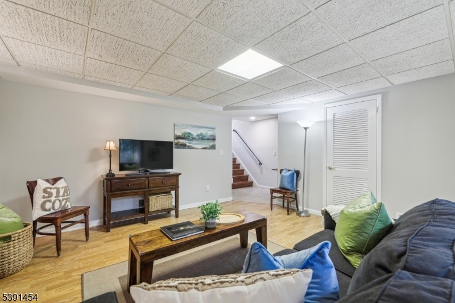
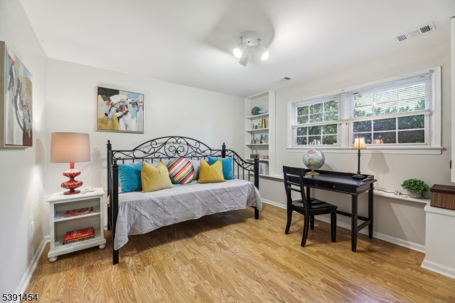
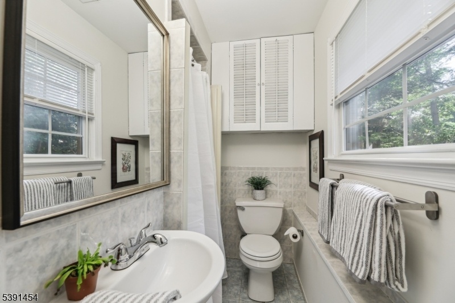
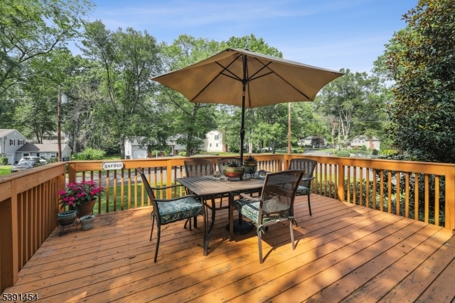
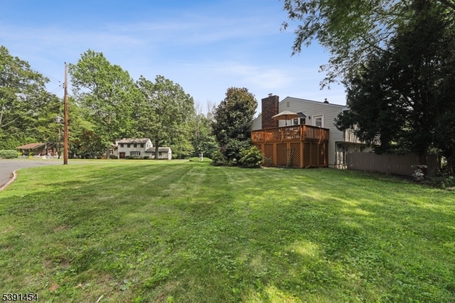
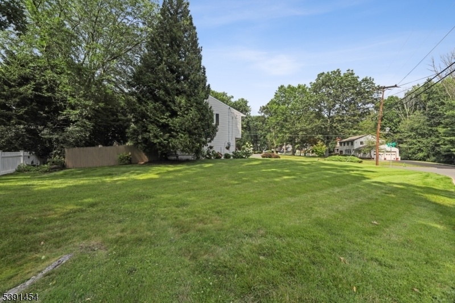
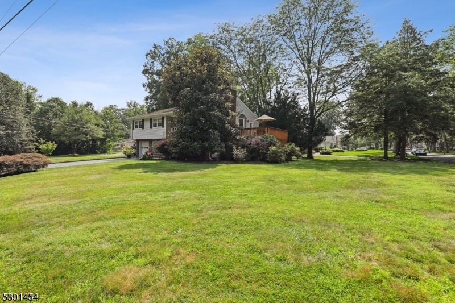
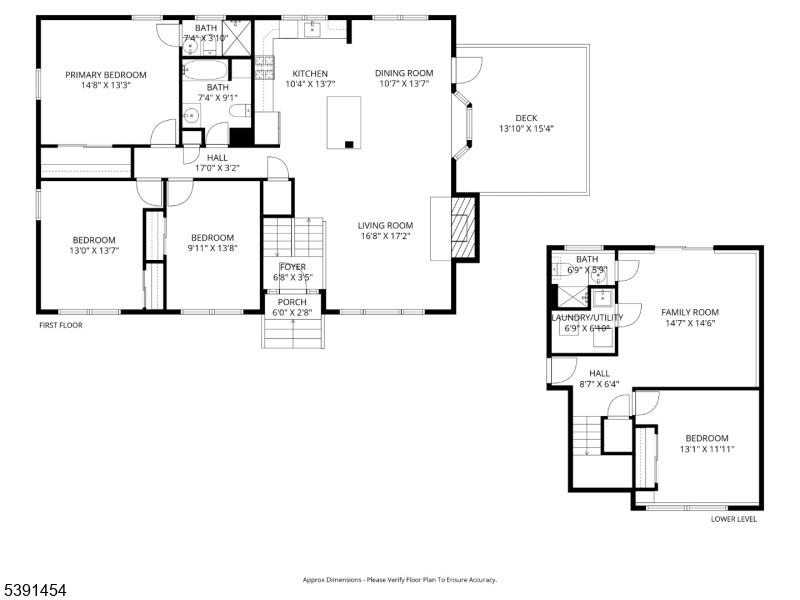
Price: $5,500
GSMLS: 3994356Type: Single Family
Beds: 4
Baths: 3 Full
Garage: 2-Car
Basement: No
Year Built: 1963
Pets: Call, Cats OK, Dogs OK, Size Limit, Yes
Available: See Remarks
Description
Don't Miss Out On This Terrific Rental Nestled In A Peaceful Area Of Berkeley Heights. Offering 4 Bedrooms And 3 Full Bathrooms, This Home Exudes Comfort, Warmth And Style. The Living Room, Dining Room And Kitchen Are Bathed In Abundant Natural Light, Creating A Seamless Flow For The Perfect Entertaining Space. Expand Your Living Area By Opening The Sliders Off The Dining Room, Which Lead To A Generously-sized Deck, Perfect For Al Fresco Dining And Entertaining. The Kitchen Is A Delightful Focal Point, Boasting An Open And Bright Design Complemented By Granite Countertops And Stainless Steel Appliances. Three Additional Bedrooms, Including The Primary Bedroom With En-suite Bath & Oversized Closets, Can Be Found Down The Hall. The Lower Level Is Equally Inviting, Featuring A Wonderful Family Room With A Convenient Walk-out To The Yard, Allowing Easy Access To Outdoor Enjoyment. Additionally, The 4th Bedroom And Full Bath Are Found On This Level. This Property Presents An Excellent Opportunity To Rent A Beautiful And Well-maintained Home In A Tranquil Location, Perfect For Both Comfortable Living And Entertaining.tesla Charger Installed And Included. Photos Are From Previous Owner.
Rental Info
Lease Terms:
1 Year
Required:
1.5MthSy,IncmVrfy,TenAppl,TenInsRq
Tenant Pays:
Cable T.V., Electric, Gas, Heat, Hot Water, Maintenance-Lawn, Snow Removal, Trash Removal
Rent Includes:
Sewer
Tenant Use Of:
n/a
Furnishings:
Unfurnished
Age Restricted:
No
Handicap:
No
General Info
Square Foot:
n/a
Renovated:
n/a
Rooms:
8
Room Features:
Breakfast Bar, Dining L, Stall Shower, Tub Shower
Interior:
Carbon Monoxide Detector, Skylight, Smoke Detector
Appliances:
Dishwasher, Microwave Oven, Range/Oven-Gas, Refrigerator
Basement:
No
Fireplaces:
1
Flooring:
Tile, Wood
Exterior:
Curbs, Deck, Thermal Windows/Doors
Amenities:
n/a
Room Levels
Basement:
n/a
Ground:
1Bedroom,BathOthr,FamilyRm,GarEnter,Laundry,OutEntrn
Level 1:
3 Bedrooms, Bath Main, Bath(s) Other, Dining Room, Kitchen, Living Room
Level 2:
n/a
Level 3:
n/a
Room Sizes
Kitchen:
10x14 First
Dining Room:
11x14 First
Living Room:
17x17 First
Family Room:
15x15 Ground
Bedroom 1:
15x13 First
Bedroom 2:
13x14 First
Bedroom 3:
10x14 First
Parking
Garage:
2-Car
Description:
Attached Garage
Parking:
n/a
Lot Features
Acres:
0.43
Dimensions:
n/a
Lot Description:
Corner
Road Description:
City/Town Street
Zoning:
residential
Utilities
Heating System:
1 Unit, Forced Hot Air
Heating Source:
Gas-Natural, Solar-Leased
Cooling:
1 Unit, Ceiling Fan, Central Air
Water Heater:
Gas
Utilities:
Electric, Gas-Natural
Water:
Public Water
Sewer:
Public Sewer
Services:
Cable TV Available, Garbage Extra Charge
School Information
Elementary:
Hughes
Middle:
Columbia
High School:
Governor
Community Information
County:
Union
Town:
Berkeley Heights Twp.
Neighborhood:
n/a
Location:
Corner, Residential Area
Listing Information
MLS ID:
3994356
List Date:
10-24-2025
Days On Market:
0
Listing Broker:
COLDWELL BANKER REALTY
Listing Agent:


























Request More Information
Shawn and Diane Fox
RE/MAX American Dream
3108 Route 10 West
Denville, NJ 07834
Call: (973) 277-7853
Web: MorrisCountyLiving.com

