19 Robin Road
Warren Twp, NJ 07059
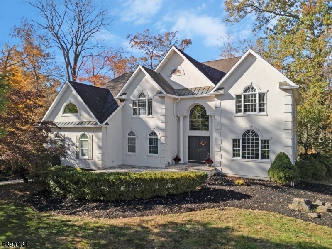
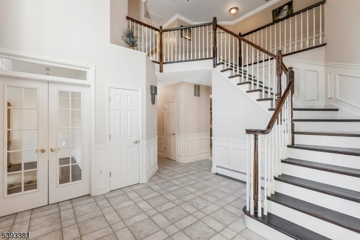
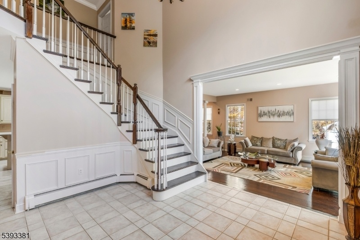
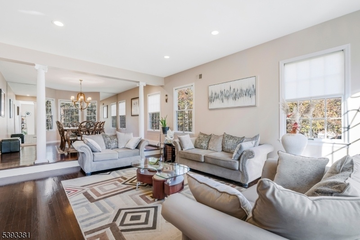
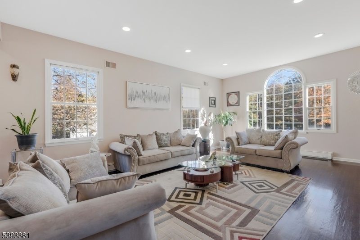
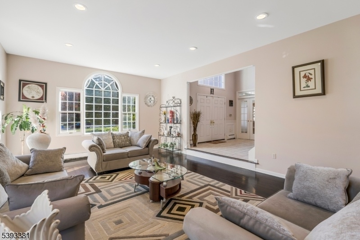
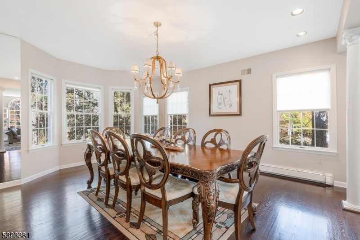
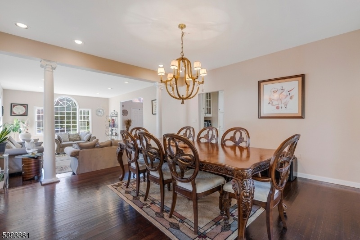
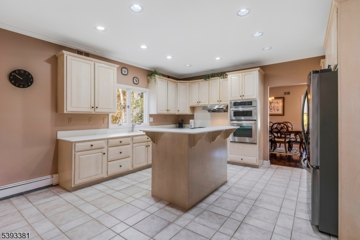
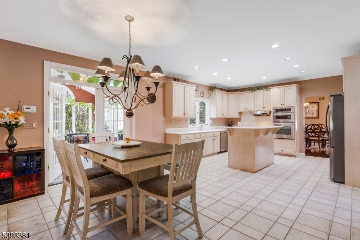
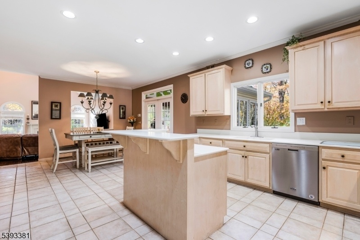
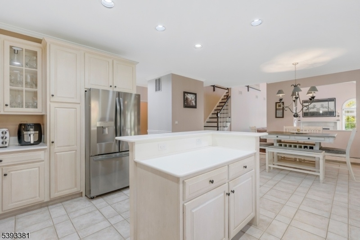
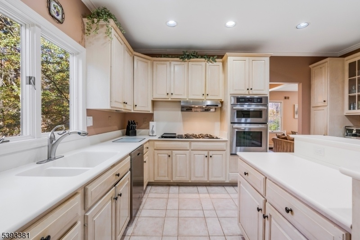
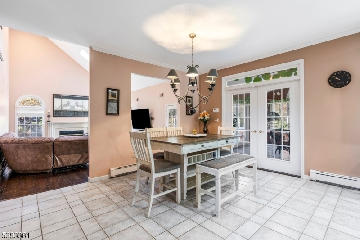
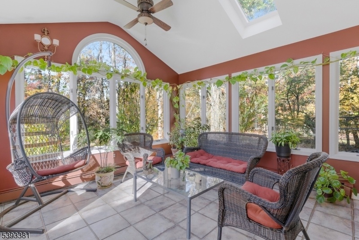
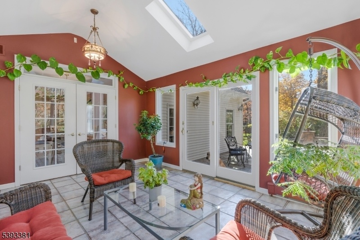
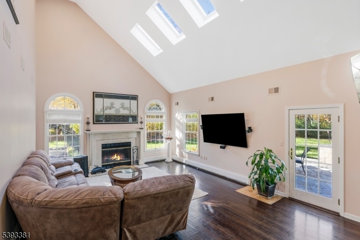
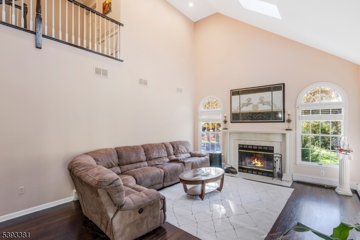
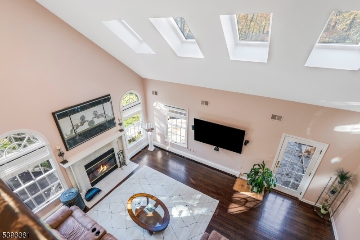
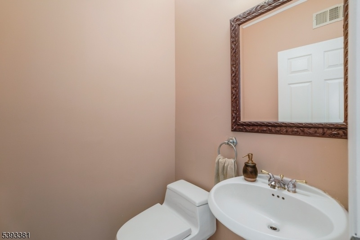
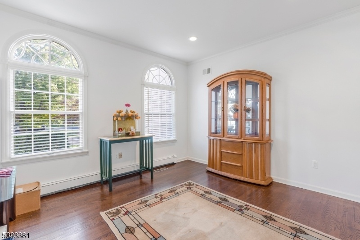
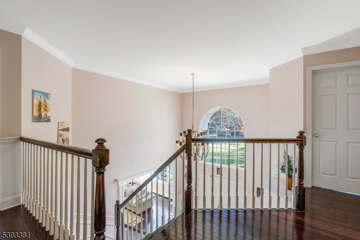
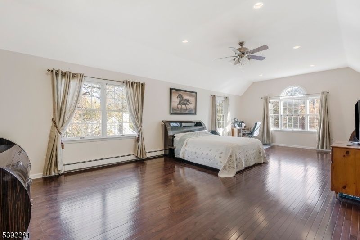
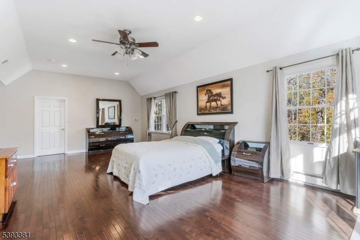
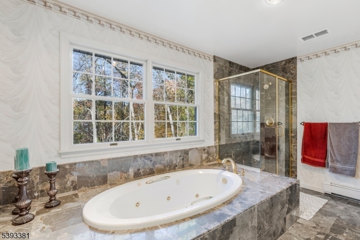
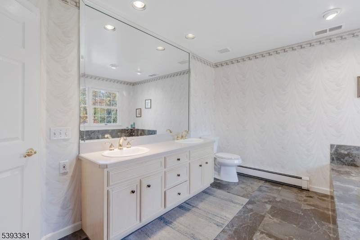
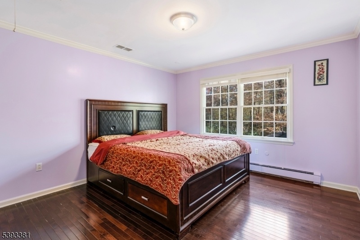
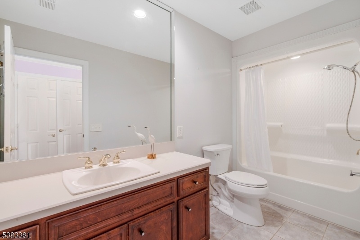
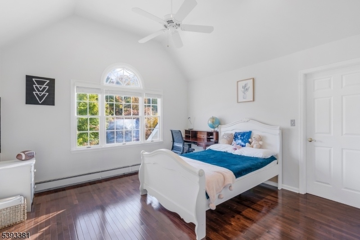
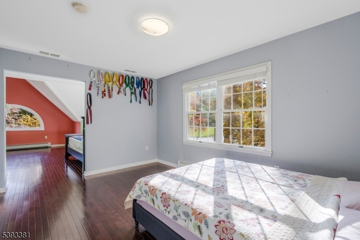
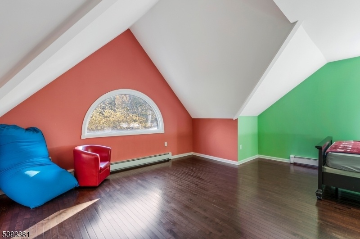
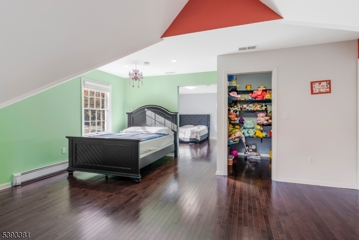
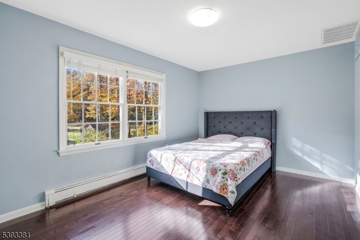
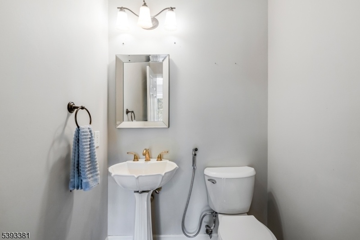
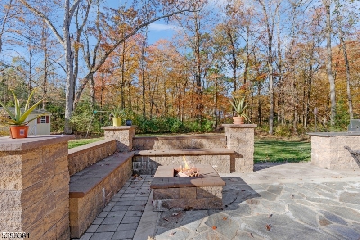
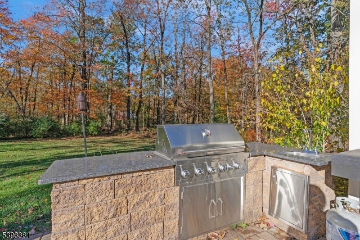
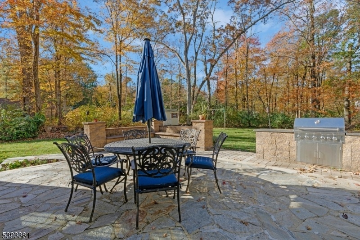
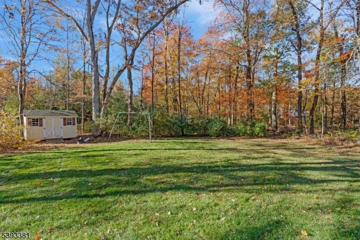
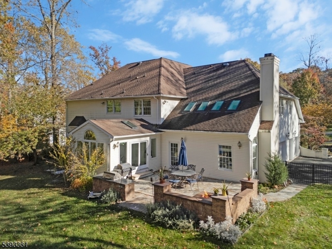
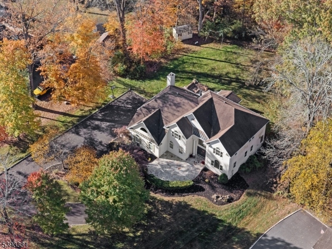
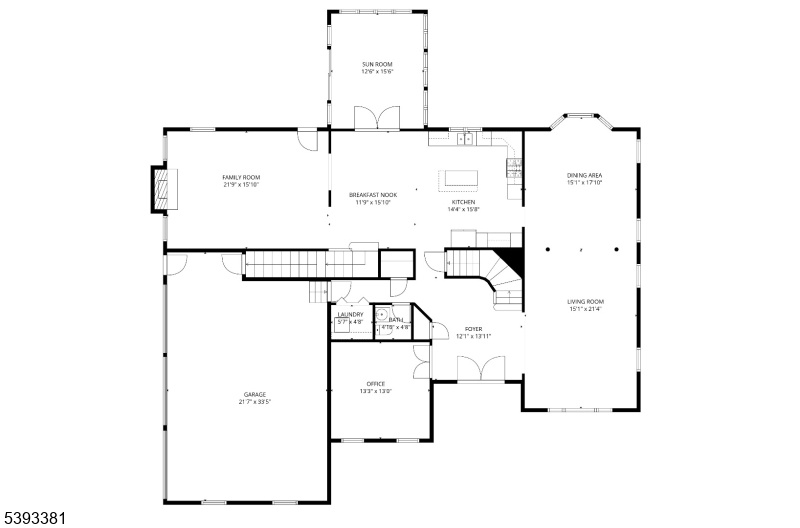
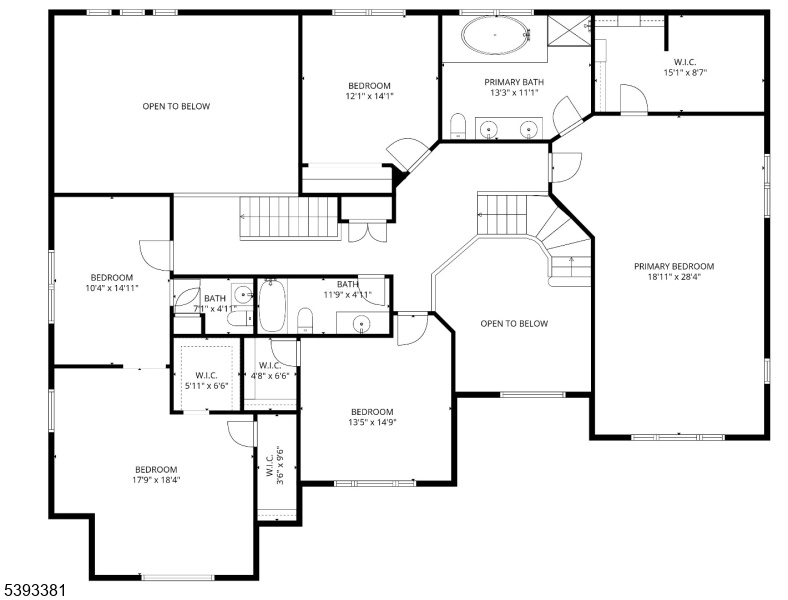
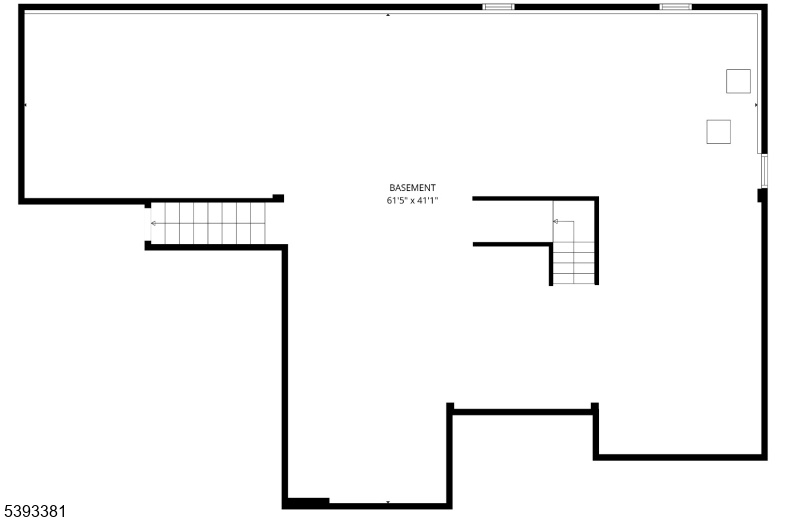
Price: $1,395,000
GSMLS: 3994461Type: Single Family
Style: Colonial
Beds: 4
Baths: 2 Full & 2 Half
Garage: 3-Car
Year Built: 1995
Acres: 1.56
Property Tax: $19,203
Description
Elegant Colonial Nestled On A Private Wooded Lot Combining Timeless Design With Sun-filled Living Spaces. The Stately Stucco Exterior, Arched Windows, And Double-door Entry Create A Grand First Impression. A Dramatic Two-story Foyer Welcomes You With Custom Millwork, Tiled Floors, And A Graceful Staircase Leading To The Upper Level. The Spacious Living Room Features Large Windows, Rich Hardwood Floors, And An Open Flow To The Formal Dining Room Ideal For Entertaining. The Dining Room Offers Bright Windows, Detailed Trim, And A Statement Chandelier. A Bright Sunroom Lined With French Doors And Skylights Brings The Outdoors In, Perfect For Relaxing Or Morning Coffee. The Large Kitchen Provides Abundant Cabinetry, Center Island Seating, And Direct Access To The Breakfast Area And Family Room. Upstairs, The Expansive Primary Suite Impresses With Vaulted Ceilings, Multiple Windows, And A Versatile Layout With Space For A Sitting Or Work Area. The En-suite Bath Includes Dual Sinks, A Soaking Tub, And Marble Flooring. Additional Bedrooms Are Generously Sized With Ample Closet Space. The Home's Thoughtful Design And Natural Light Create Warmth Throughout. Surrounded By Mature Trees And Landscaped Grounds, The Setting Offers Privacy And Tranquility While Remaining Convenient To Shopping, Schools, And Commuter Routes. A Perfect Balance Of Elegance, Comfort, And Livability Ready To Welcome You Home!
Rooms Sizes
Kitchen:
14x26 First
Dining Room:
15x18 First
Living Room:
21x15 First
Family Room:
16x22 First
Den:
13x13 First
Bedroom 1:
16x30 Second
Bedroom 2:
14x14 Second
Bedroom 3:
10x15 Second
Bedroom 4:
12x14 Second
Room Levels
Basement:
SeeRem,Storage,Utility
Ground:
n/a
Level 1:
Breakfst,DiningRm,FamilyRm,Foyer,GarEnter,Kitchen,Laundry,LivingRm,Office,SeeRem,Sunroom
Level 2:
4+Bedrms,BathMain,BathOthr,SeeRem
Level 3:
n/a
Level Other:
n/a
Room Features
Kitchen:
Center Island, Eat-In Kitchen, See Remarks
Dining Room:
Formal Dining Room
Master Bedroom:
Full Bath, Walk-In Closet
Bath:
Jetted Tub, Stall Shower
Interior Features
Square Foot:
4,296
Year Renovated:
n/a
Basement:
Yes - Full, Unfinished
Full Baths:
2
Half Baths:
2
Appliances:
Carbon Monoxide Detector, Cooktop - Gas, Dishwasher, Kitchen Exhaust Fan, Microwave Oven, Refrigerator, See Remarks, Wall Oven(s) - Electric
Flooring:
Tile, Wood
Fireplaces:
1
Fireplace:
Family Room, See Remarks, Wood Burning
Interior:
Blinds, Carbon Monoxide Detector, Fire Extinguisher, High Ceilings, Skylight, Smoke Detector, Walk-In Closet
Exterior Features
Garage Space:
3-Car
Garage:
Attached,Built-In,Finished,InEntrnc,SeeRem
Driveway:
Additional Parking, Blacktop, See Remarks
Roof:
Asphalt Shingle
Exterior:
See Remarks, Stucco, Vinyl Siding
Swimming Pool:
No
Pool:
n/a
Utilities
Heating System:
Multi-Zone, Radiators - Hot Water, See Remarks
Heating Source:
Gas-Natural
Cooling:
2 Units, Ceiling Fan, Multi-Zone Cooling
Water Heater:
Gas
Water:
Public Water
Sewer:
Public Sewer
Services:
Cable TV Available, Fiber Optic Available, Garbage Extra Charge
Lot Features
Acres:
1.56
Lot Dimensions:
n/a
Lot Features:
Level Lot, Wooded Lot
School Information
Elementary:
MT HOREB
Middle:
MIDDLE
High School:
WHRHS
Community Information
County:
Somerset
Town:
Warren Twp.
Neighborhood:
Beige
Application Fee:
n/a
Association Fee:
n/a
Fee Includes:
n/a
Amenities:
n/a
Pets:
n/a
Financial Considerations
List Price:
$1,395,000
Tax Amount:
$19,203
Land Assessment:
$484,600
Build. Assessment:
$643,400
Total Assessment:
$1,128,000
Tax Rate:
1.84
Tax Year:
2024
Ownership Type:
Fee Simple
Listing Information
MLS ID:
3994461
List Date:
10-24-2025
Days On Market:
0
Listing Broker:
NEXTHOME PREMIER
Listing Agent:











































Request More Information
Shawn and Diane Fox
RE/MAX American Dream
3108 Route 10 West
Denville, NJ 07834
Call: (973) 277-7853
Web: MorrisCountyLiving.com

