5 Ferry St
Stockton Boro, NJ 08559
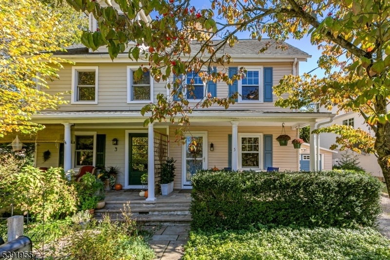
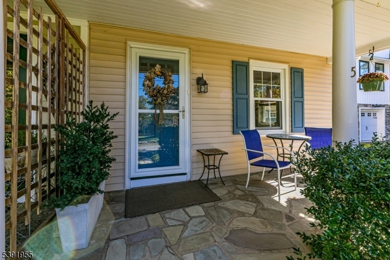
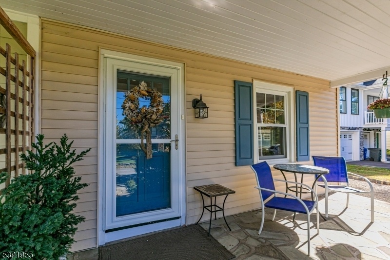
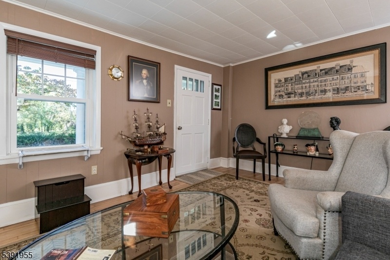
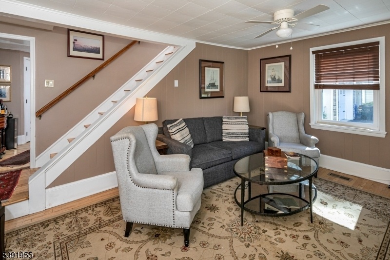
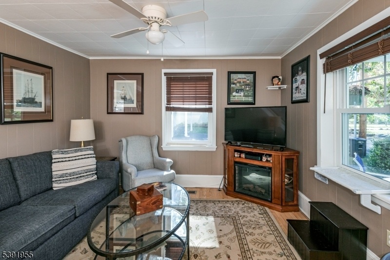
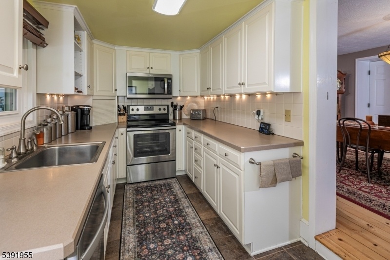
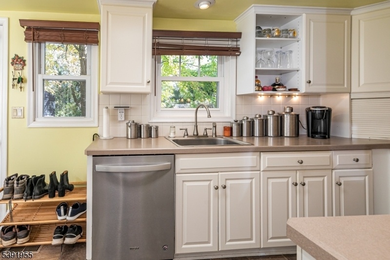
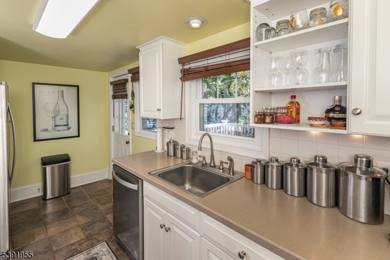
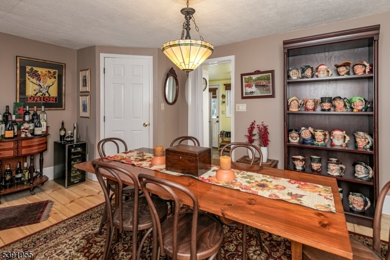
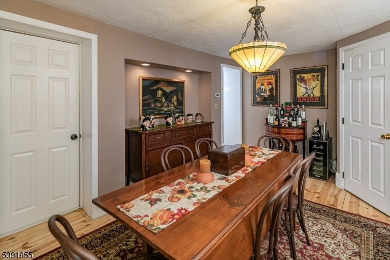
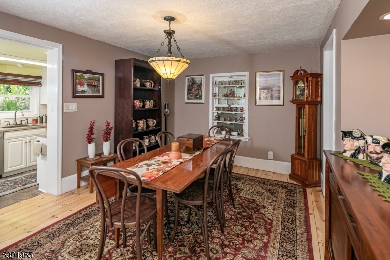
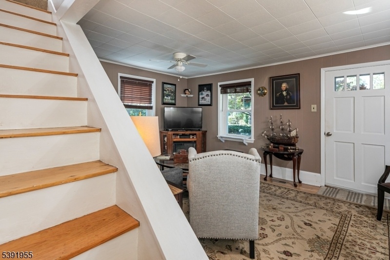
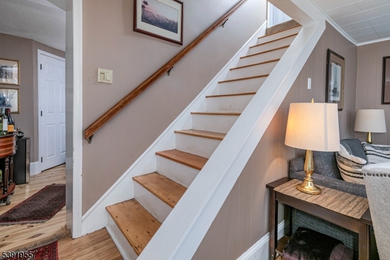
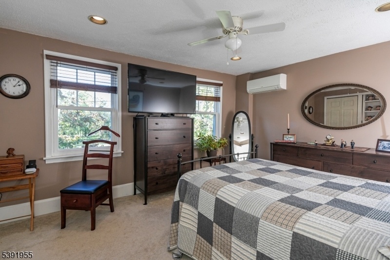
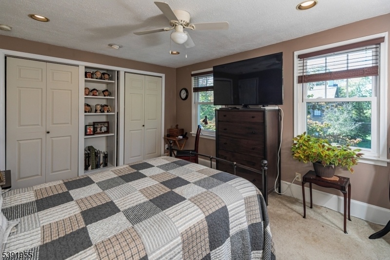
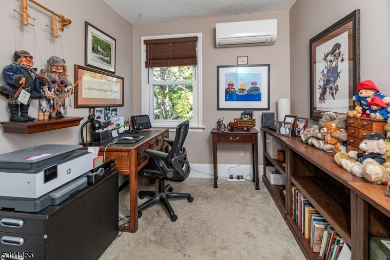
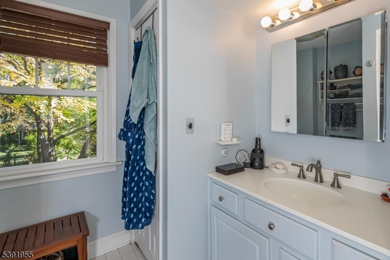
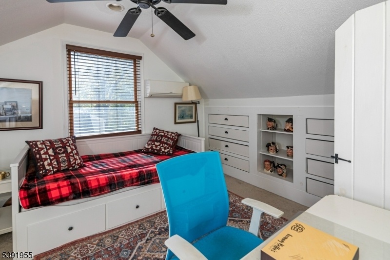
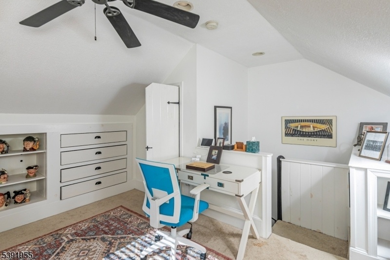
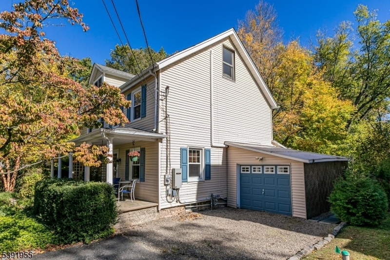
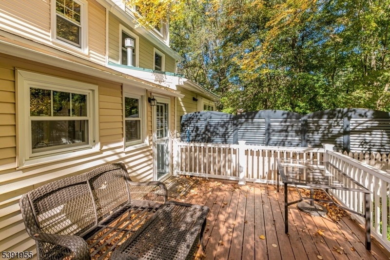
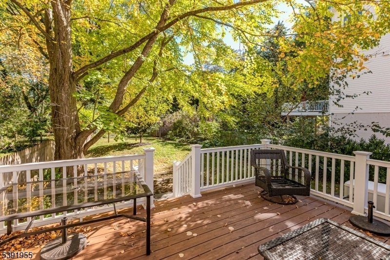
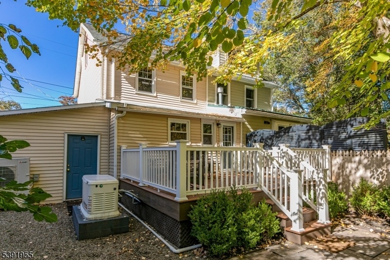
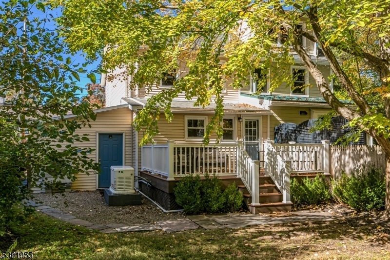
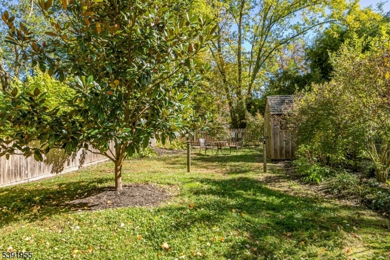
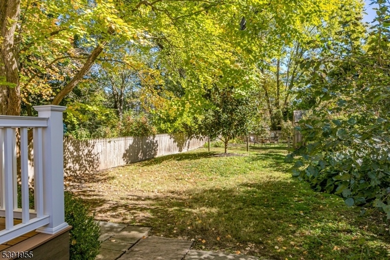
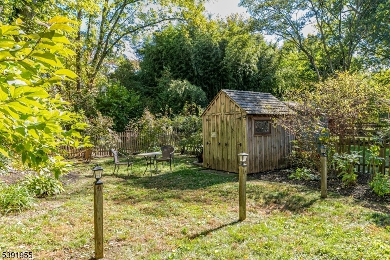
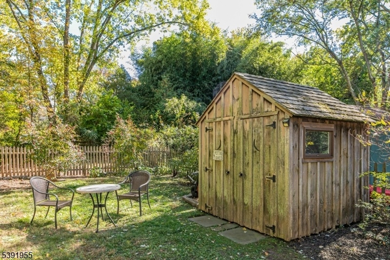
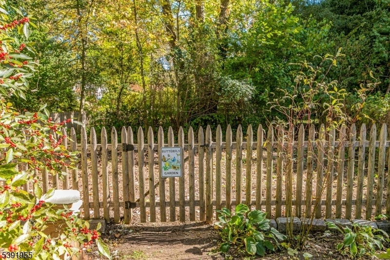
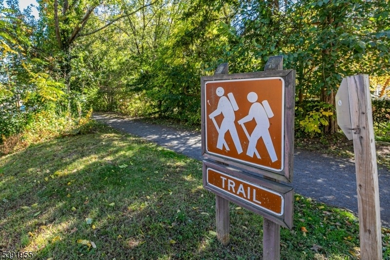
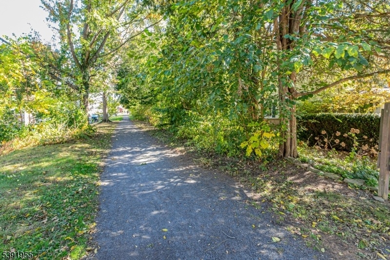
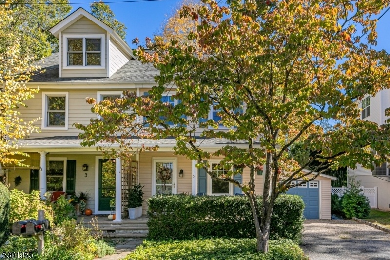
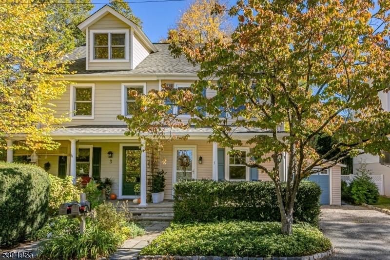
Price: $545,000
GSMLS: 3994466Type: Single Family
Style: Colonial
Beds: 3
Baths: 1 Full
Garage: 1-Car
Year Built: 1907
Acres: 0.13
Property Tax: $7,321
Description
Tucked Just Steps From The Delaware Canal Towpath In The Heart Of Stockton Borough, This Storybook Duplex Is The Kind Of Home That Makes You Want To Ditch Your City Digs And Spend Every Weekend In River Town Bliss. With Its Covered Front Porch Made For Morning Coffee And A Backyard That Practically Begs For Barbeques, This Charmer Is The Real Deal. Inside, The Home Unfolds Across Three Finished Levels, Offering Two Bedrooms And A Bathroom Cleverly Outfitted With A Stacked Washer And Dryer On The Second Floor. A Spiral Stairway Takes You To The Third Floor Bedroom With A Walk-in Closet And Additional Storage. The Living And Dining Rooms Are Generously Sized For Hosting. The Kitchen Is A Joy For Anyone Who Loves To Cook, Featuring Stainless Steel Appliances, Ample Cabinetry, And Direct Access To The Deck And Fenced Backyard, Where There's Also A Potting Shed Awaiting Your Green Thumb And A Whole-house Generator To Keep Things Humming. A One-car Garage Adds Convenience, But The Real Magic Is In The Location. Just Around The Bend, You'll Find Stockton Park, The Historic Stockton Inn, And The Newly Reinvented Stockton Market. Whether You're Looking For A Weekend Escape Or A Full-time Nest With Small-town Charm, This Gem Is As Sweet As They Come!
Rooms Sizes
Kitchen:
16x8 First
Dining Room:
16x11 First
Living Room:
16x11 First
Family Room:
n/a
Den:
n/a
Bedroom 1:
14x11 Second
Bedroom 2:
7x9 Second
Bedroom 3:
11x13 Third
Bedroom 4:
n/a
Room Levels
Basement:
n/a
Ground:
n/a
Level 1:
Dining Room, Kitchen, Living Room
Level 2:
2 Bedrooms, Bath Main
Level 3:
1 Bedroom
Level Other:
n/a
Room Features
Kitchen:
Galley Type, Not Eat-In Kitchen
Dining Room:
Formal Dining Room
Master Bedroom:
n/a
Bath:
n/a
Interior Features
Square Foot:
n/a
Year Renovated:
n/a
Basement:
Yes - Unfinished
Full Baths:
1
Half Baths:
0
Appliances:
Dishwasher, Generator-Built-In, Microwave Oven, Range/Oven-Electric, Stackable Washer/Dryer
Flooring:
Tile, Wood
Fireplaces:
No
Fireplace:
n/a
Interior:
Blinds,SmokeDet,TubShowr
Exterior Features
Garage Space:
1-Car
Garage:
Attached Garage
Driveway:
1 Car Width
Roof:
Asphalt Shingle
Exterior:
Vinyl Siding
Swimming Pool:
No
Pool:
n/a
Utilities
Heating System:
1 Unit, Heat Pump, Multi-Zone
Heating Source:
Electric
Cooling:
1 Unit, Heatpump, Multi-Zone Cooling
Water Heater:
Electric
Water:
Public Water
Sewer:
Public Sewer
Services:
Garbage Included
Lot Features
Acres:
0.13
Lot Dimensions:
n/a
Lot Features:
n/a
School Information
Elementary:
S.HUNTERDN
Middle:
S.HUNTERDN
High School:
S.HUNTERDN
Community Information
County:
Hunterdon
Town:
Stockton Boro
Neighborhood:
n/a
Application Fee:
n/a
Association Fee:
n/a
Fee Includes:
n/a
Amenities:
n/a
Pets:
n/a
Financial Considerations
List Price:
$545,000
Tax Amount:
$7,321
Land Assessment:
$149,700
Build. Assessment:
$233,000
Total Assessment:
$382,700
Tax Rate:
1.91
Tax Year:
2024
Ownership Type:
Fee Simple
Listing Information
MLS ID:
3994466
List Date:
10-24-2025
Days On Market:
26
Listing Broker:
CALLAWAY HENDERSON SOTHEBY'S IR
Listing Agent:


































Request More Information
Shawn and Diane Fox
RE/MAX American Dream
3108 Route 10 West
Denville, NJ 07834
Call: (973) 277-7853
Web: MorrisCountyLiving.com

