229 Lambertville Hq Rd
Delaware Twp, NJ 08559
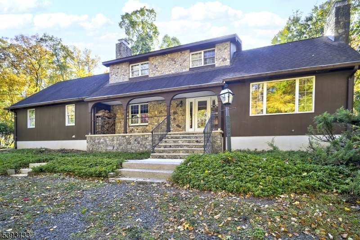
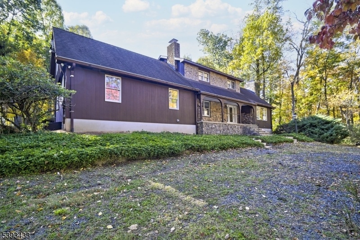
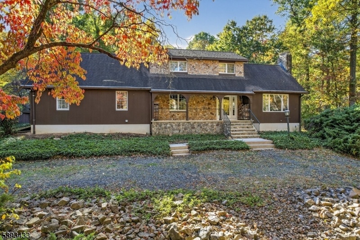
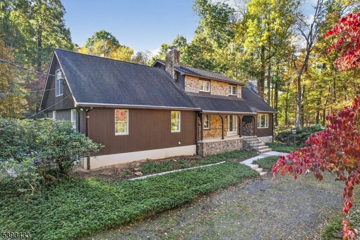
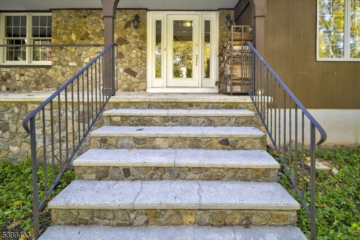
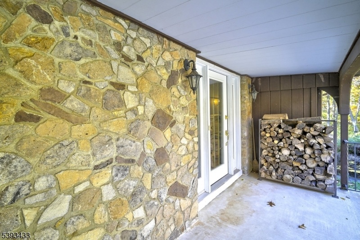
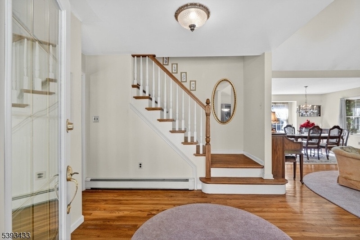
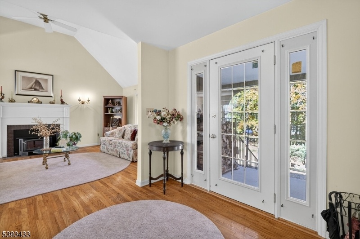
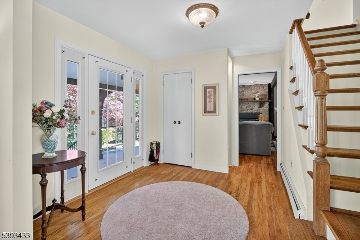
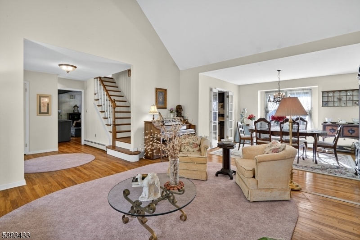
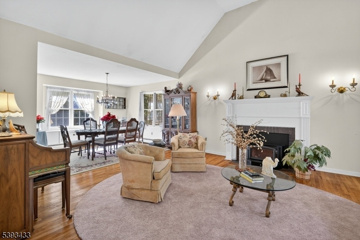
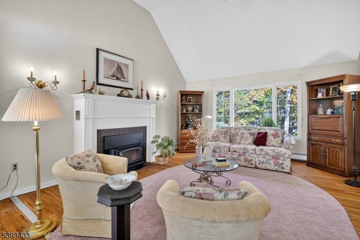
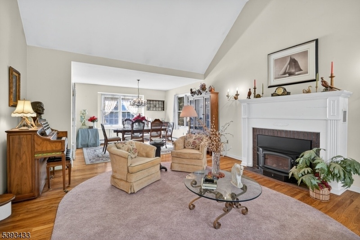
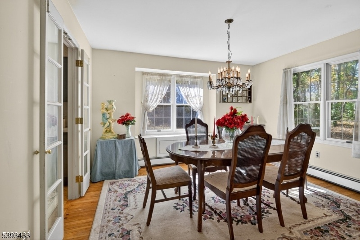
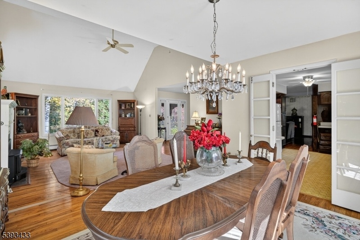
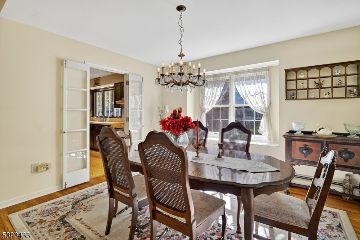
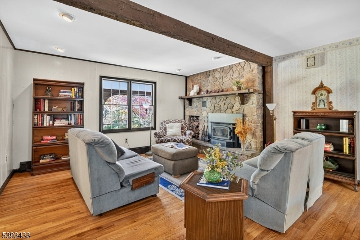
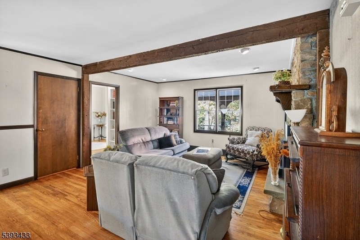
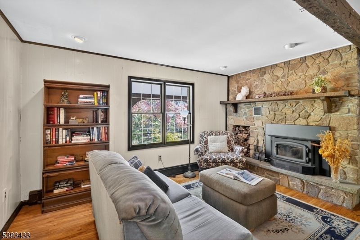
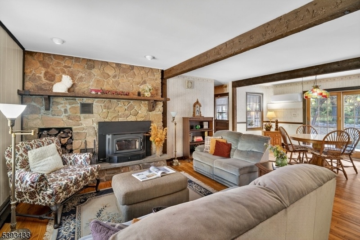
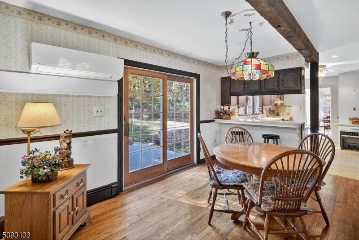
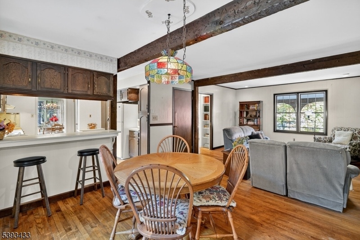
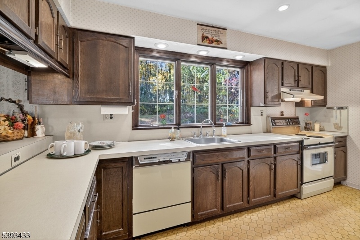
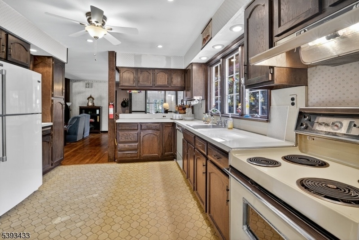
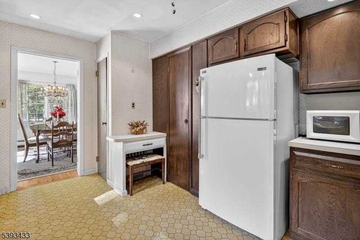
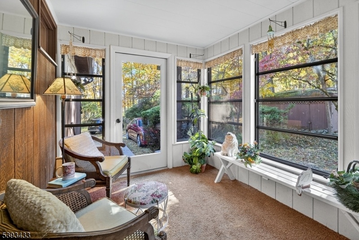
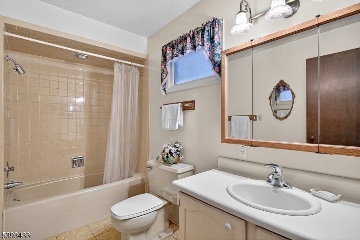
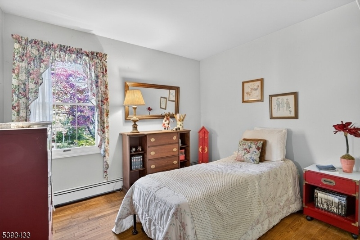
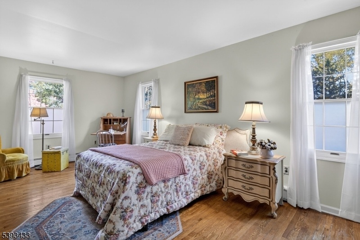
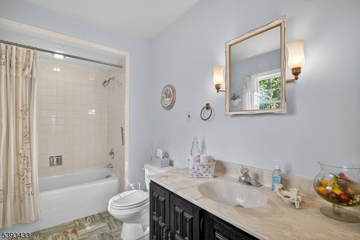
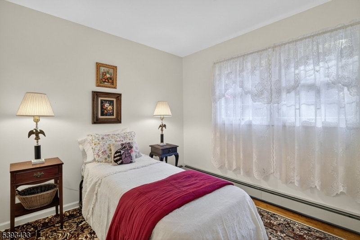
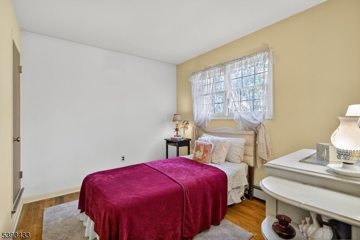
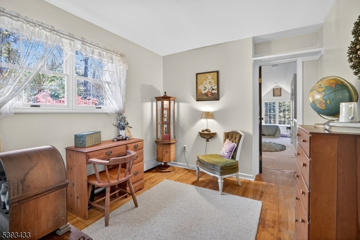
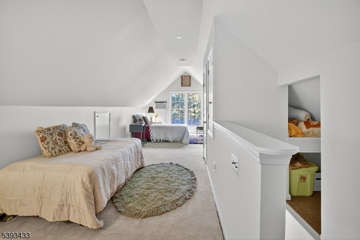
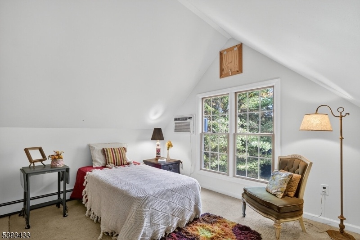
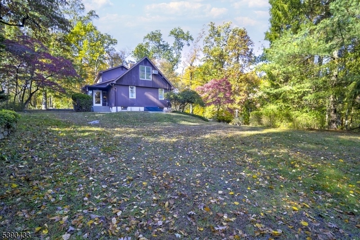
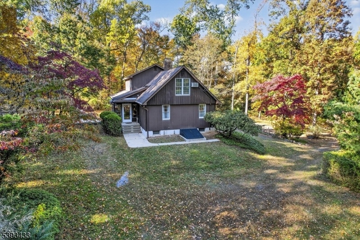
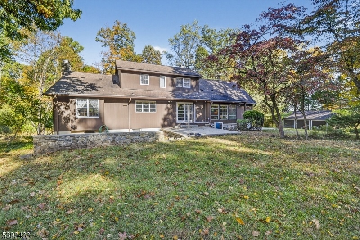
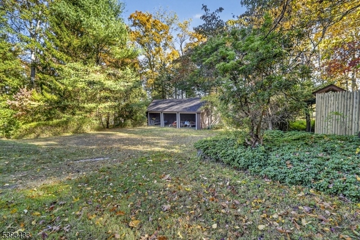
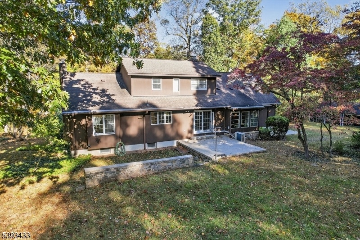
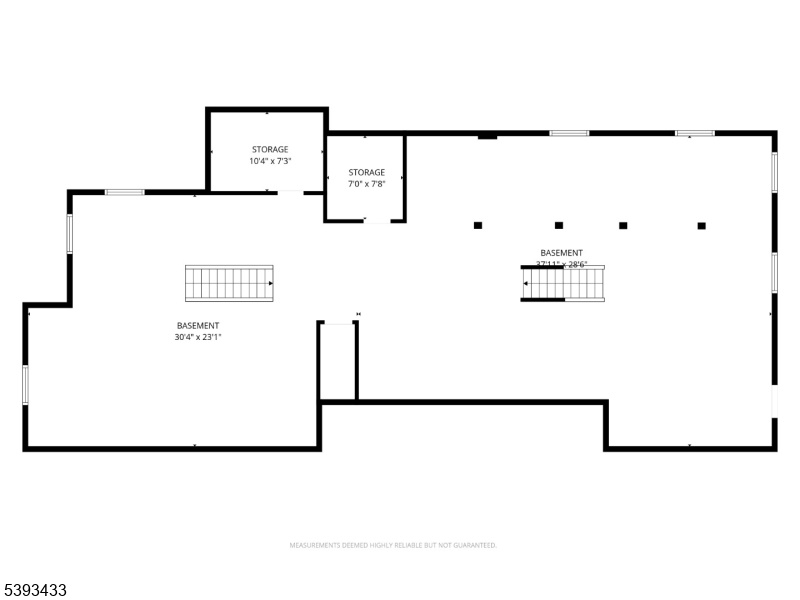
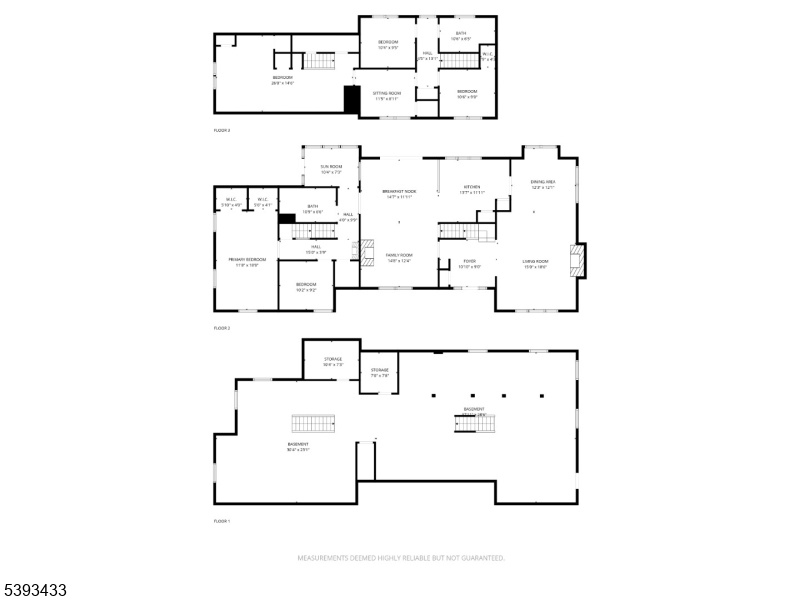
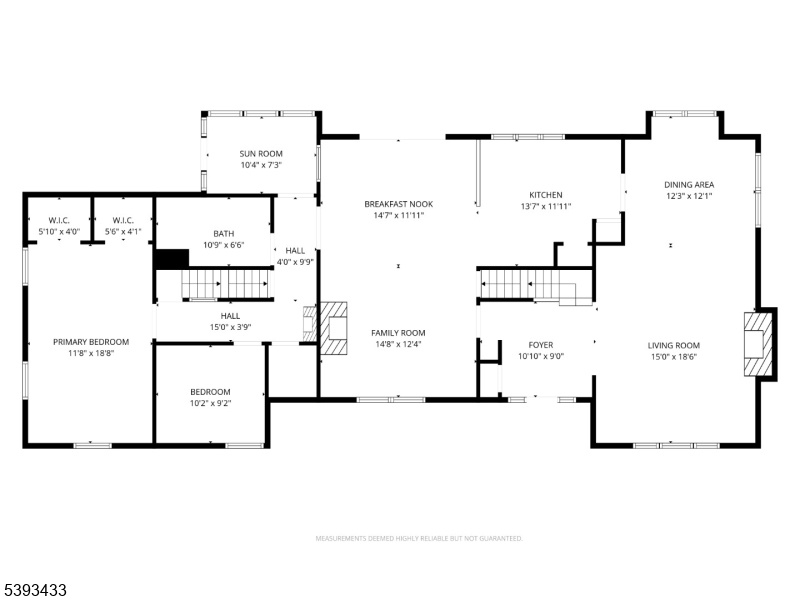
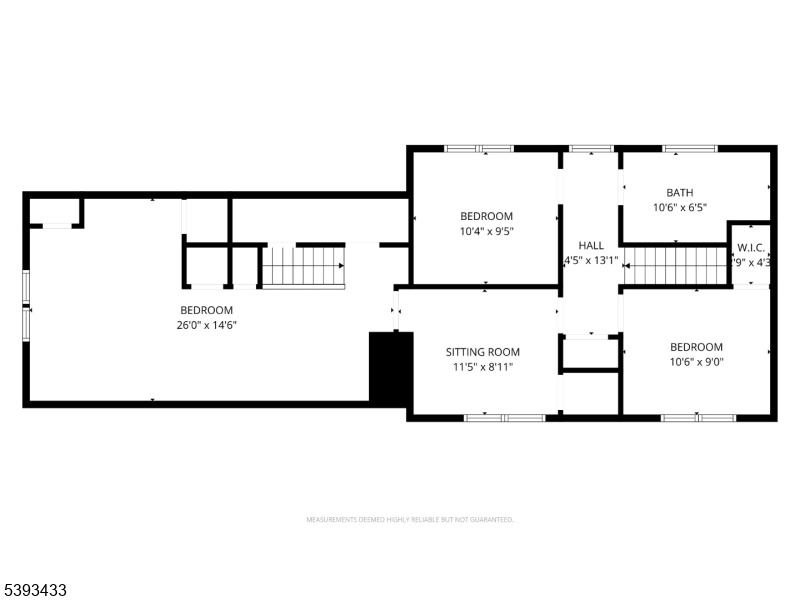
Price: $648,000
GSMLS: 3994479Type: Single Family
Style: Colonial
Beds: 5
Baths: 2 Full
Garage: 3-Car
Year Built: 1970
Acres: 5.00
Property Tax: $11,853
Description
Welcome To 229 Lambertville Headquarters Road, A Well-loved And Gracious Home Set On Five Private Acres Along One Of Delaware Township's Most Scenic Country Roads. Built By The Original Owner Around 1970, The Home Has 5 Bedrooms, 2 Baths, And 3 Fireplaces (one Fireplace Is In The Basement). The Home's Interior And Exterior Features Gorgeous Stone Hand-quarried From The Property Itself, Which Creates A Natural Harmony Between The Home And Its Surroundings. Meticulously Kept Throughout The Years, It Now Offers An Inviting Opportunity For The Next Owners To Make This Place Their Own. While The Interior Of This Lovely Home Reflects Its Original 1970s Design, The Solid Construction And Serene Setting Make It An Ideal Canvas For Updates Or A Complete Remodel If One So Desires. Additional Features Include 2 Sets Of Stairs To The 2nd Floor As Well As The Basement. The Second Staircase To The 2nd Floor Leads To A Bedroom That Can Be Closed Off From The Rest Of The Second Floor- Perfect For Those Overnight Guests. This Special Property, Surrounded By Trees And The Quiet Beauty Of Hunterdon County, Offers Space, Privacy, And Potential, And It Provides A Peaceful Retreat Just Minutes From The Charming River Towns Of Lambertville, Stockton And New Hope, Pa. Enjoy The Incredible Beauty Of The Seasons On This Magnificent Property. (note, The Five Wood Sheds On Property Do Have Wood In Them For Fireplaces.) This Is An Estate Sale, Being Sold As Is And Price Is Reflective Of This.
Rooms Sizes
Kitchen:
14x12 First
Dining Room:
12x12 First
Living Room:
19x15 First
Family Room:
15x12 First
Den:
n/a
Bedroom 1:
19x12 First
Bedroom 2:
10x9 First
Bedroom 3:
11x9 Second
Bedroom 4:
11x9 Second
Room Levels
Basement:
n/a
Ground:
n/a
Level 1:
2Bedroom,BathMain,Breakfst,DiningRm,FamilyRm,Foyer,Kitchen,LivingRm,OutEntrn,Pantry,Porch,Screened
Level 2:
3 Bedrooms, Bath(s) Other, Office
Level 3:
n/a
Level Other:
n/a
Room Features
Kitchen:
Breakfast Bar, Country Kitchen, Pantry, Separate Dining Area
Dining Room:
n/a
Master Bedroom:
1st Floor, Walk-In Closet
Bath:
n/a
Interior Features
Square Foot:
2,690
Year Renovated:
n/a
Basement:
Yes - Bilco-Style Door, Unfinished, Walkout
Full Baths:
2
Half Baths:
0
Appliances:
Dishwasher, Dryer, Microwave Oven, Range/Oven-Electric, Refrigerator, Washer
Flooring:
Carpeting, Wood
Fireplaces:
3
Fireplace:
Family Room, Living Room, See Remarks
Interior:
Beam Ceilings, Cathedral Ceiling, Drapes, Fire Extinguisher, Walk-In Closet, Window Treatments
Exterior Features
Garage Space:
3-Car
Garage:
Detached Garage
Driveway:
1 Car Width, Blacktop, Circular, Crushed Stone, Dirt
Roof:
Asphalt Shingle
Exterior:
Stone, Vertical Siding, Wood
Swimming Pool:
n/a
Pool:
n/a
Utilities
Heating System:
1 Unit, Baseboard - Hotwater, Heat Pump
Heating Source:
Oil Tank Above Ground - Inside
Cooling:
Heatpump, Window A/C(s)
Water Heater:
n/a
Water:
Well
Sewer:
Septic
Services:
Garbage Extra Charge
Lot Features
Acres:
5.00
Lot Dimensions:
n/a
Lot Features:
Backs to Park Land, Wooded Lot
School Information
Elementary:
n/a
Middle:
n/a
High School:
HUNTCENTRL
Community Information
County:
Hunterdon
Town:
Delaware Twp.
Neighborhood:
n/a
Application Fee:
n/a
Association Fee:
n/a
Fee Includes:
n/a
Amenities:
n/a
Pets:
n/a
Financial Considerations
List Price:
$648,000
Tax Amount:
$11,853
Land Assessment:
$205,000
Build. Assessment:
$226,200
Total Assessment:
$431,200
Tax Rate:
2.75
Tax Year:
2024
Ownership Type:
Fee Simple
Listing Information
MLS ID:
3994479
List Date:
10-23-2025
Days On Market:
0
Listing Broker:
COLDWELL BANKER REALTY
Listing Agent:












































Request More Information
Shawn and Diane Fox
RE/MAX American Dream
3108 Route 10 West
Denville, NJ 07834
Call: (973) 277-7853
Web: MorrisCountyLiving.com

