1401 Cherry St
South Plainfield Boro, NJ 07080
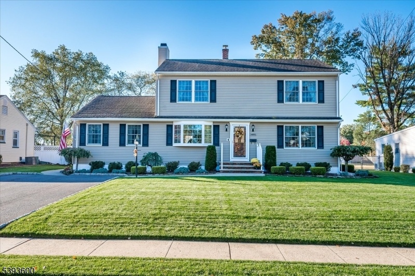
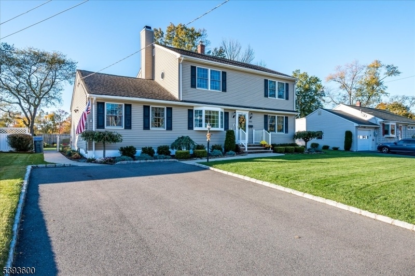
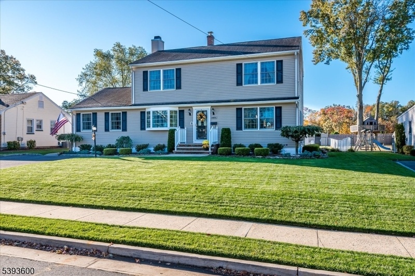
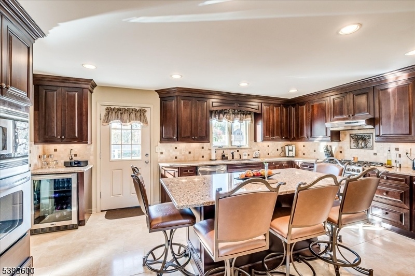
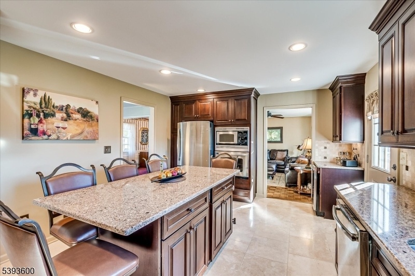
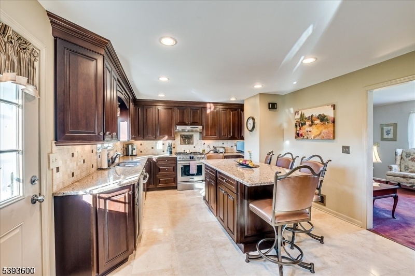
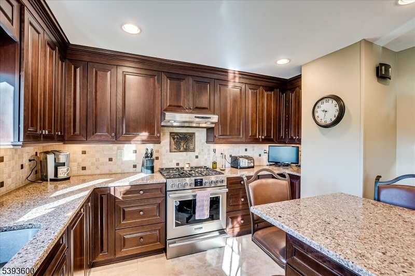
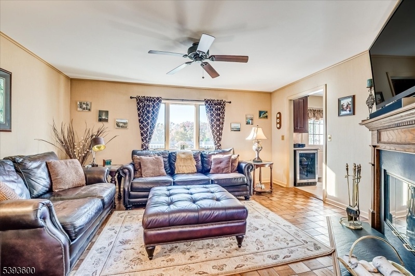
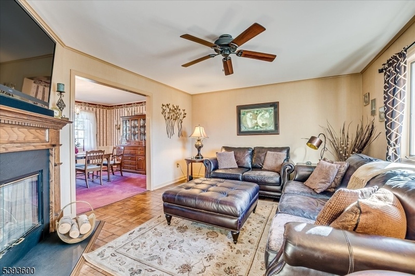
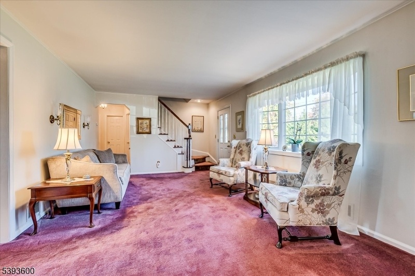
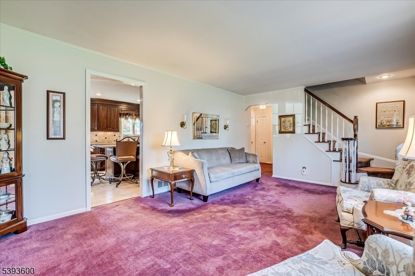
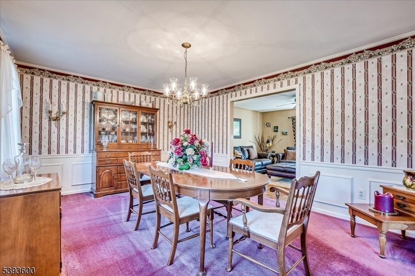
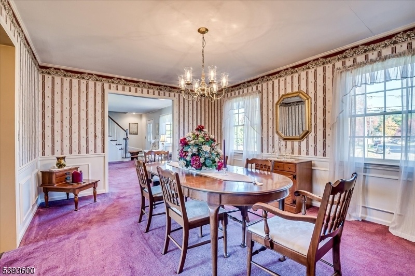
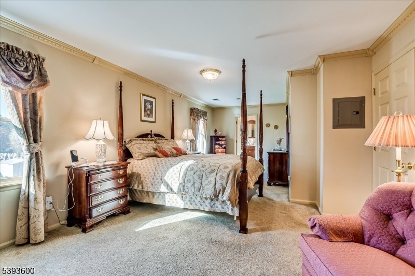
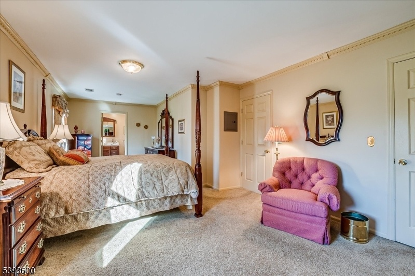
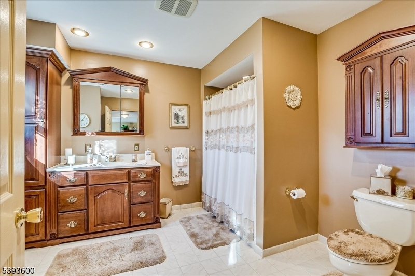
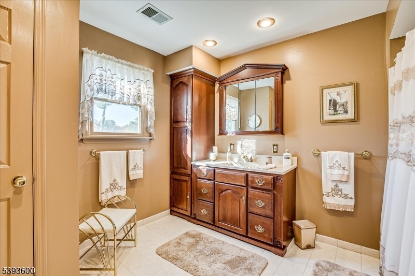
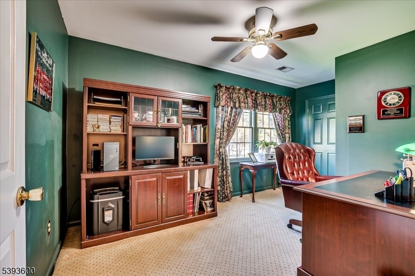
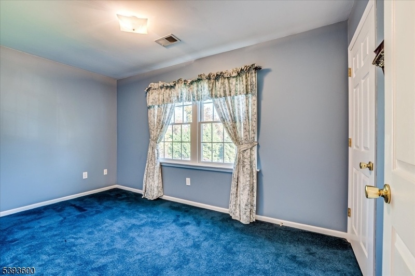
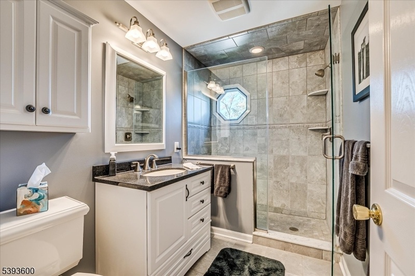
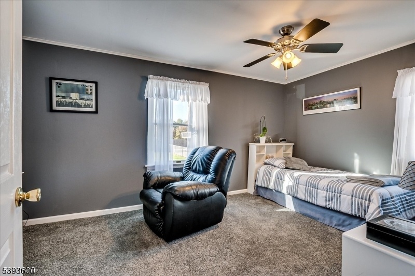
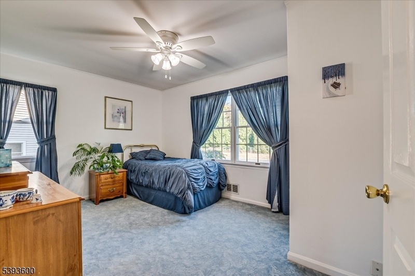
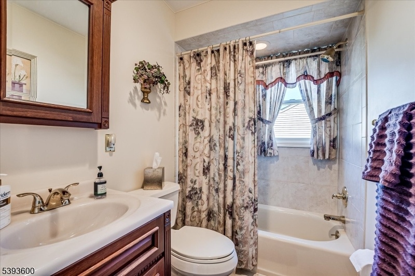
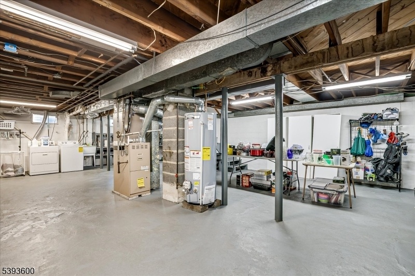
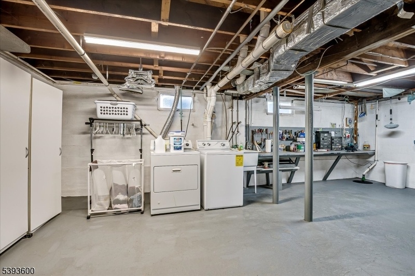
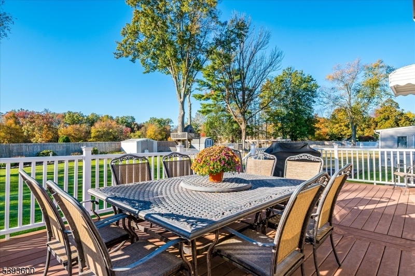
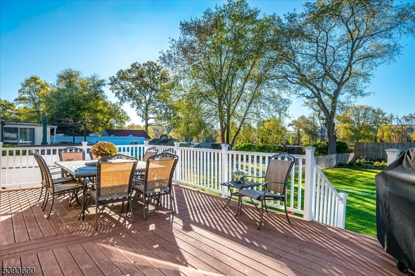
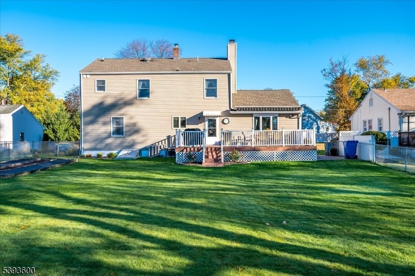
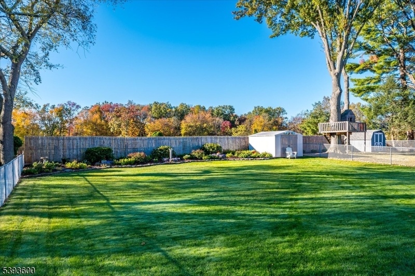
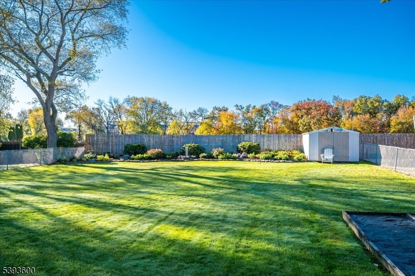
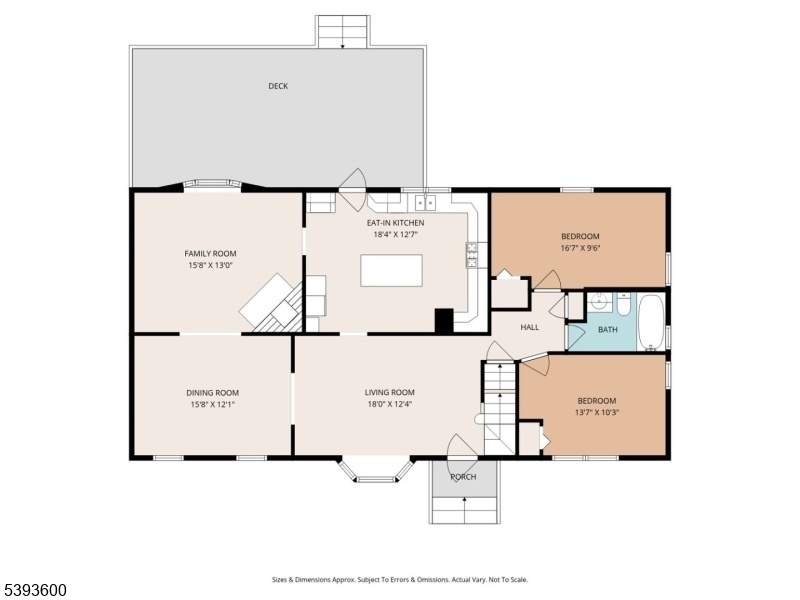
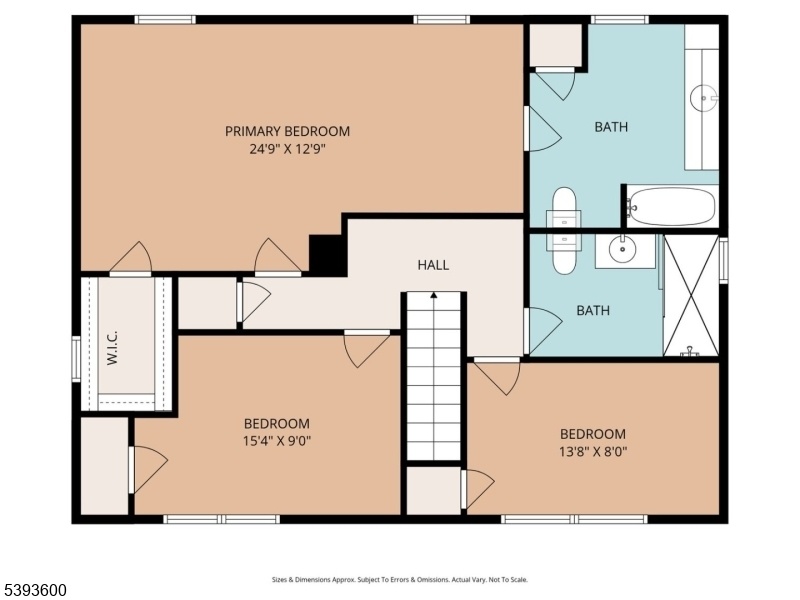
Price: $699,900
GSMLS: 3994600Type: Single Family
Style: Colonial
Beds: 5
Baths: 3 Full
Garage: No
Year Built: Unknown
Acres: 0.27
Property Tax: $9,890
Description
Custom Colonial-5 Bedrooms,3 Full Baths. Expanded And Thoughtfully Designed, The Heart Of This Home Is The Beautifully Designed Kitchen With Custom Wood Cabinets, Stainless Appliances, Granite Counters, Tiled Flooring And Backsplash Along With A Large Center Island With Seating. The Living Room Has A Bay Window And Is Open To A Large Formal Dining Room With Box Molding. Great Flow Into The Family Room With A Wood Burning Fireplace And Another Bay Window Overlooking The Back Yard. The First Floor Also Has 2 Bedrooms And A Full Bath. On The Second Floor You Will Find A Generous Size Primary Suite With Walk In Closet And Primary Bathroom As Well As Two Additional Bedrooms And A Renovated Full Bath. With 5 Bedrooms And 3 Full Baths, There's Room To Accommodate Varied Lifestyle Needs On Separate Levels. Step Outside To Your Composite Deck Complete With Awning Overlooking A Park Like Back Yard (property Is 159 Feet Deep). Meticulously Kept, Inside And Out With Curb Appeal Plus! Beautifully Landscaped Front And Back With A Golf Course Lawn Complete With Sprinkler System Plus A Double Wide Paved Driveway With Belgian Block. 2 Zone Furnaces & Central Air Units. Generator Ready Hook Up. Full Basement With Laundry, Work Bench & Storage. Commuters Will Appreciate Quick Access To Major Highways Along With Ny Train Service (edison And Metuchen) Stations Within 6 Miles. A Well-loved Setting, Spacious Design, Make This South Plainfield Colonial A Standout Opportunity In Middlesex County, Nj.
Rooms Sizes
Kitchen:
19x13 First
Dining Room:
16x12 First
Living Room:
18x12 First
Family Room:
16x13 First
Den:
n/a
Bedroom 1:
25x13 Second
Bedroom 2:
17x10 First
Bedroom 3:
14x10 First
Bedroom 4:
13x9 First
Room Levels
Basement:
n/a
Ground:
n/a
Level 1:
2 Bedrooms, Bath Main, Dining Room, Family Room, Kitchen, Living Room
Level 2:
3 Bedrooms, Bath Main, Bath(s) Other
Level 3:
Attic
Level Other:
n/a
Room Features
Kitchen:
Center Island, Eat-In Kitchen
Dining Room:
Formal Dining Room
Master Bedroom:
Full Bath, Walk-In Closet
Bath:
Stall Shower
Interior Features
Square Foot:
2,262
Year Renovated:
n/a
Basement:
Yes - Full
Full Baths:
3
Half Baths:
0
Appliances:
Dishwasher, Dryer, Microwave Oven, Range/Oven-Gas, Refrigerator, Washer, Wine Refrigerator
Flooring:
Carpeting, Tile
Fireplaces:
1
Fireplace:
Wood Burning
Interior:
StallShw,TubShowr,WlkInCls
Exterior Features
Garage Space:
No
Garage:
n/a
Driveway:
2 Car Width, Blacktop, Paver Block
Roof:
Asphalt Shingle
Exterior:
Vinyl Siding
Swimming Pool:
n/a
Pool:
n/a
Utilities
Heating System:
2 Units, Forced Hot Air
Heating Source:
Gas-Natural
Cooling:
2 Units, Central Air
Water Heater:
Electric, Gas
Water:
Public Water
Sewer:
Public Sewer
Services:
Garbage Extra Charge
Lot Features
Acres:
0.27
Lot Dimensions:
75X159
Lot Features:
Level Lot
School Information
Elementary:
n/a
Middle:
S.PLNFLD M
High School:
S.PLNFLD H
Community Information
County:
Middlesex
Town:
South Plainfield Boro
Neighborhood:
n/a
Application Fee:
n/a
Association Fee:
n/a
Fee Includes:
n/a
Amenities:
n/a
Pets:
n/a
Financial Considerations
List Price:
$699,900
Tax Amount:
$9,890
Land Assessment:
$34,600
Build. Assessment:
$107,050
Total Assessment:
$141,650
Tax Rate:
6.98
Tax Year:
2024
Ownership Type:
Fee Simple
Listing Information
MLS ID:
3994600
List Date:
10-25-2025
Days On Market:
24
Listing Broker:
BHHS FOX & ROACH
Listing Agent:
































Request More Information
Shawn and Diane Fox
RE/MAX American Dream
3108 Route 10 West
Denville, NJ 07834
Call: (973) 277-7853
Web: MorrisCountyLiving.com

