7 South St
Summit City, NJ 07901
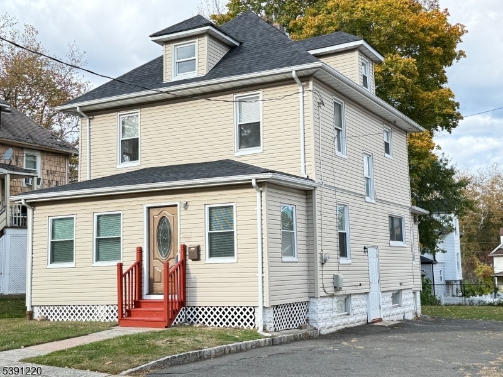
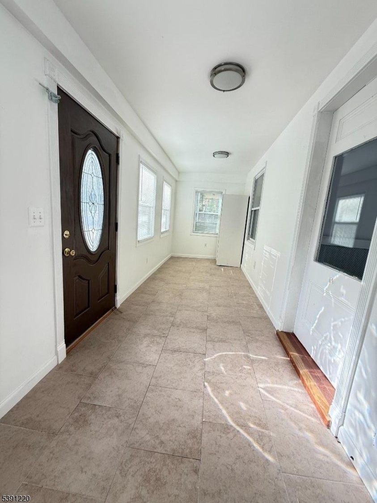
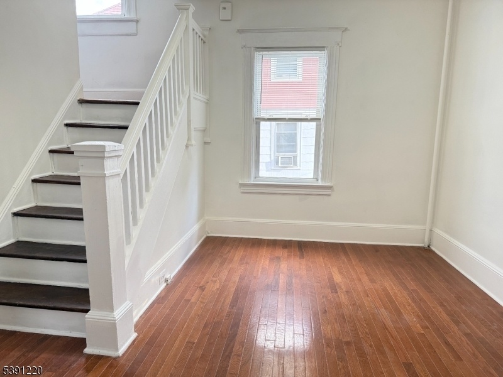
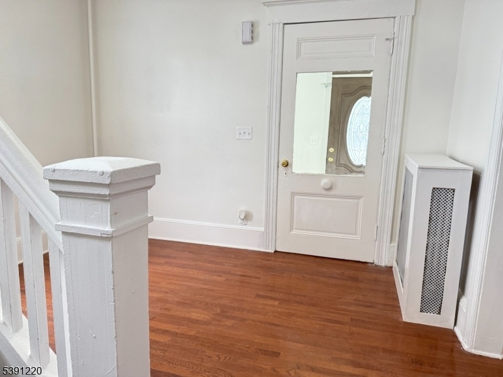
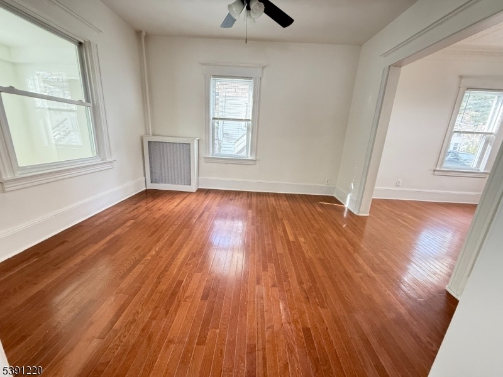
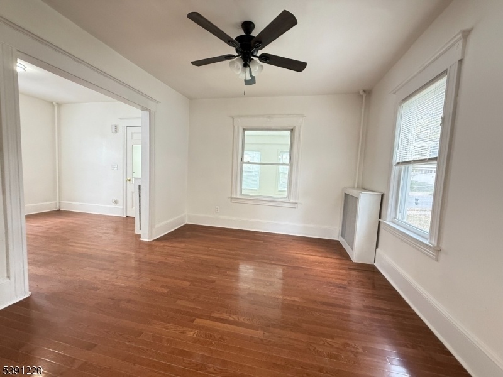
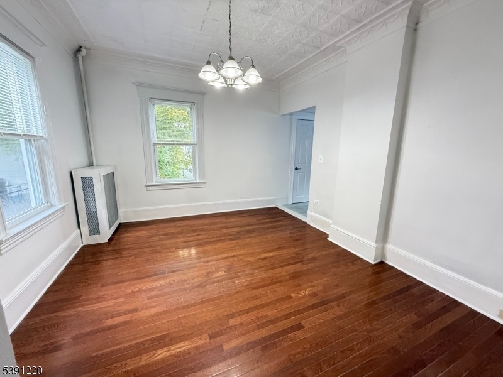
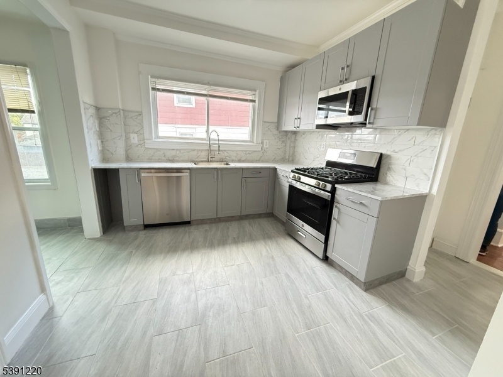
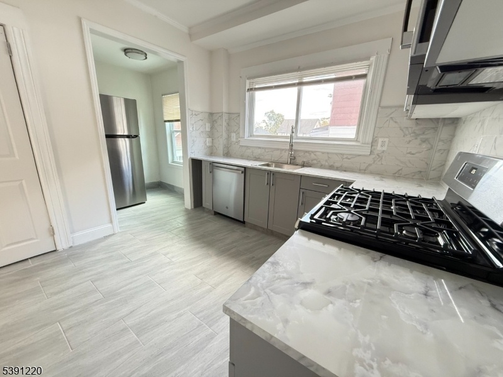
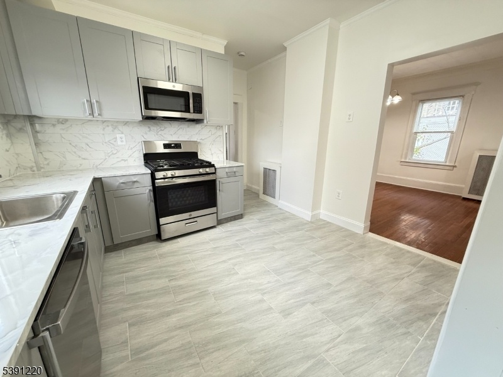
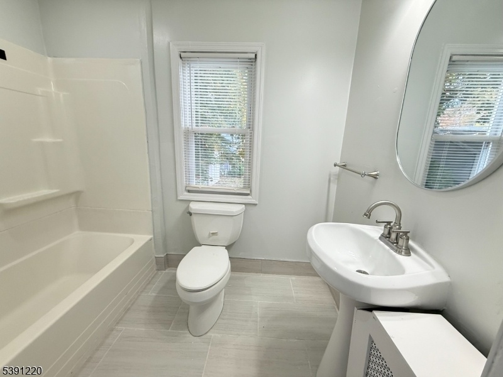
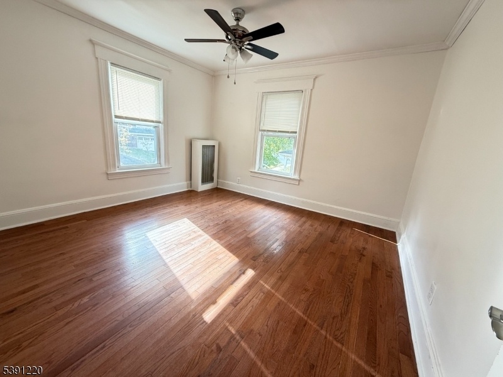
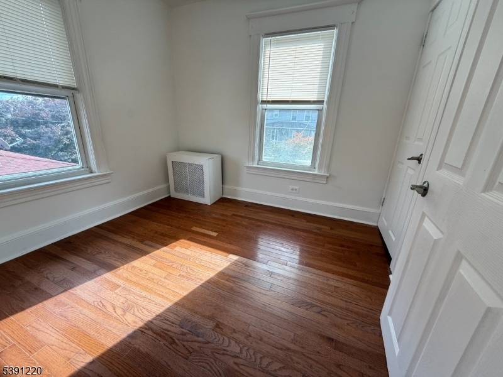
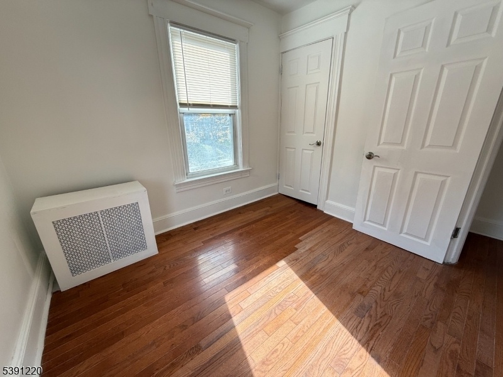
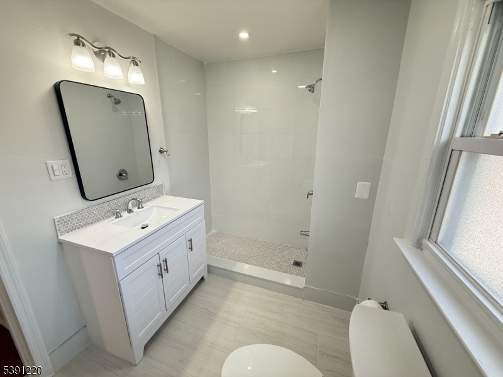
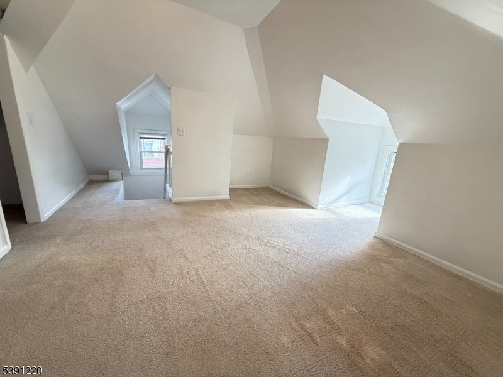
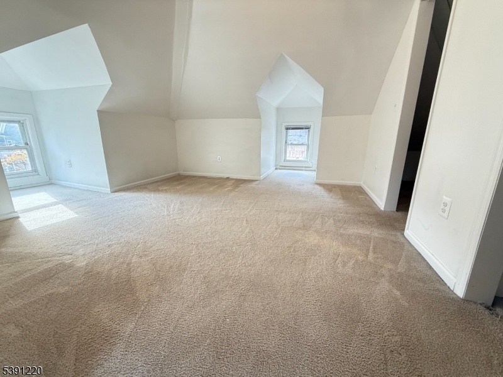
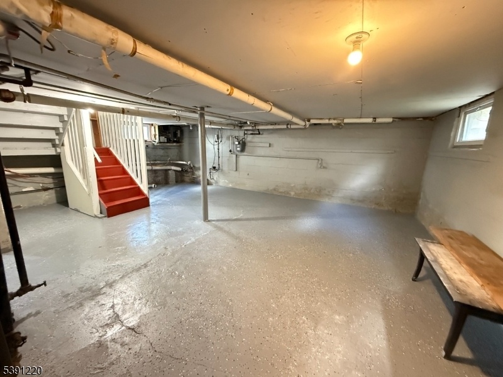
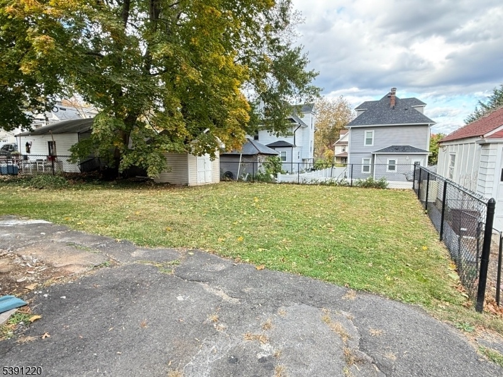
Price: $3,300
GSMLS: 3994613Type: Single Family
Beds: 3
Baths: 2 Full
Garage: No
Basement: Yes
Year Built: 1908
Pets: No
Available: Immediately
Description
Nicely Renovated 3 Bedroom Colonial. Enter Into An Enclosed Front Porch That Leads To A Gracious Foyer/parlor. The Sun-filled Living Room Opens To The Spacious Dining Room. The Kitchen Features New Cabinets, Countertops, Backsplash And Stainless Steel Appliances (dishwasher, Gas Range, Microwave, Refrigerator). Completing This Level Is A Bathroom With Bathtub. On The Second Floor Are 3 Bedrooms And An Updated Bathroom With Oversized Shower. A Finished Walk-up Third Floor Is Not Heated And Cannot Be Used As A Bedroom. It Provides Excellent Closet/storage Space. Wood Flooring Is Found On The First Floor And Pre-finished Wood Flooring Is On The Second Floor. An Unfinished Full Basement Has Laundry Hookups For A Washer And A Dryer As Well As Ample Storage Space. The Level Backyard Is Partially Fenced And Has A Storage Shed For Tenant's Use. This Lovely Home Is Close Proximity To Beautiful Downtown Summit With Shops And Restaurants, Overlook Hospital, Nyc Trains And Buses. No Smoking Permitted. Tenant Responsible For Utilities, Lawn Maintenance, Snow Removal And First $150 Of Repairs. Tenant Required To Complete Ntn Application, Lease Application And Obtain Tenant's Insurance.
Rental Info
Lease Terms:
1 Year, Long Term
Required:
1.5MthSy,CredtRpt,IncmVrfy,TenAppl,TenInsRq
Tenant Pays:
Cable T.V., Electric, Gas, Maintenance-Lawn, Snow Removal, Water
Rent Includes:
Sewer, Taxes, Trash Removal
Tenant Use Of:
Basement, Storage Area
Furnishings:
Unfurnished
Age Restricted:
No
Handicap:
No
General Info
Square Foot:
n/a
Renovated:
2025
Rooms:
7
Room Features:
n/a
Interior:
Blinds, Carbon Monoxide Detector, Fire Extinguisher, Smoke Detector
Appliances:
Dishwasher, Disposal, Range/Oven-Gas, Refrigerator, Self Cleaning Oven
Basement:
Yes - Unfinished
Fireplaces:
No
Flooring:
Carpeting, Wood
Exterior:
Enclosed Porch(es), Sidewalk
Amenities:
n/a
Room Levels
Basement:
Laundry Room, Storage Room, Utility Room
Ground:
n/a
Level 1:
Bath(s) Other, Dining Room, Entrance Vestibule, Florida/3Season, Kitchen, Living Room
Level 2:
3 Bedrooms, Bath Main
Level 3:
Loft
Room Sizes
Kitchen:
12x10 First
Dining Room:
12x11 First
Living Room:
12x11 First
Family Room:
n/a
Bedroom 1:
13x11 Second
Bedroom 2:
12x11 Second
Bedroom 3:
9x9 Second
Parking
Garage:
No
Description:
n/a
Parking:
3
Lot Features
Acres:
0.11
Dimensions:
n/a
Lot Description:
Level Lot
Road Description:
City/Town Street
Zoning:
Residenetial
Utilities
Heating System:
1 Unit, Radiators - Steam
Heating Source:
Gas-Natural
Cooling:
Wall A/C Unit(s)
Water Heater:
Gas
Utilities:
Electric, Gas-Natural
Water:
Public Water
Sewer:
Public Sewer
Services:
Cable TV Available, Garbage Included
School Information
Elementary:
Jefferson
Middle:
Summit MS
High School:
Summit HS
Community Information
County:
Union
Town:
Summit City
Neighborhood:
n/a
Location:
Residential Area
Listing Information
MLS ID:
3994613
List Date:
10-26-2025
Days On Market:
25
Listing Broker:
KELLER WILLIAMS REALTY
Listing Agent:
Diane K Quinn



















Request More Information
Shawn and Diane Fox
RE/MAX American Dream
3108 Route 10 West
Denville, NJ 07834
Call: (973) 277-7853
Web: MorrisCountyLiving.com

