53 Oakwood Trl
Sparta Twp, NJ 07871
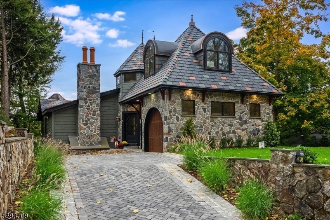
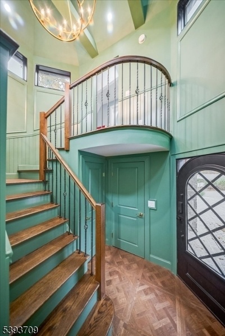
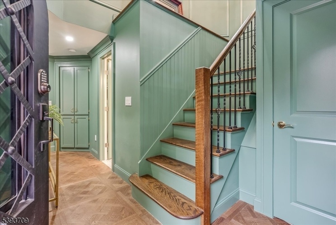
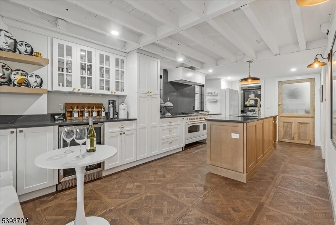
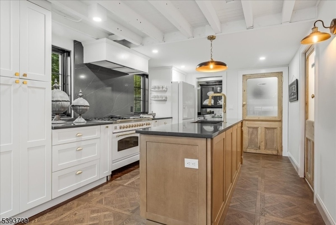
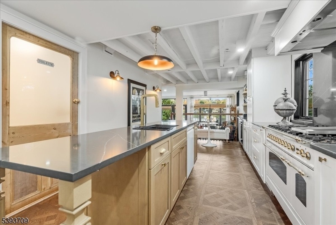
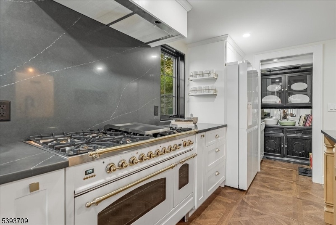
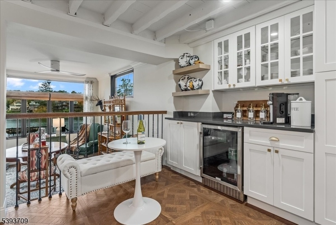
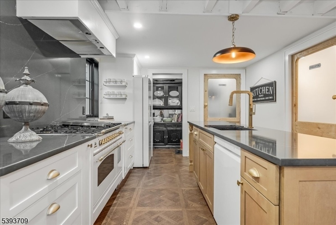
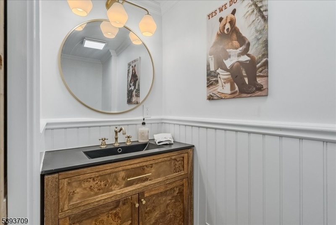
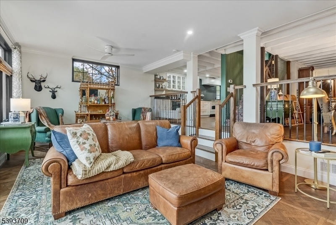
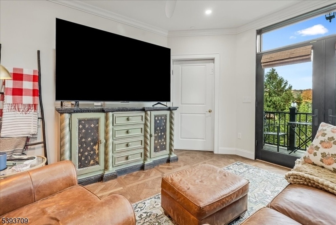
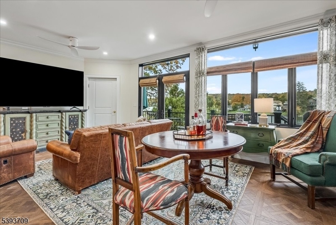
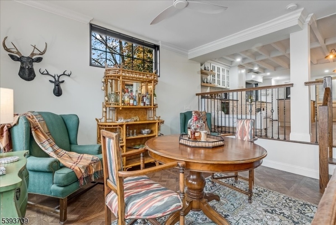
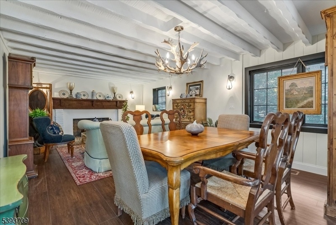
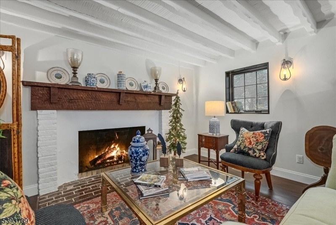
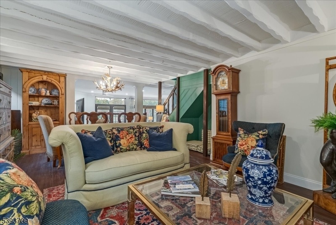
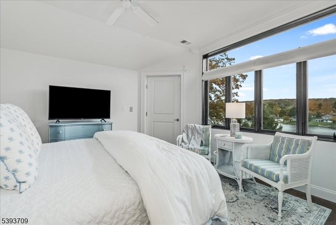
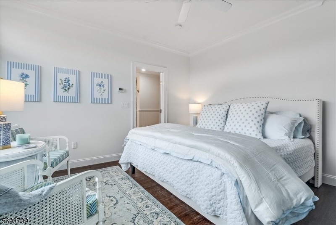
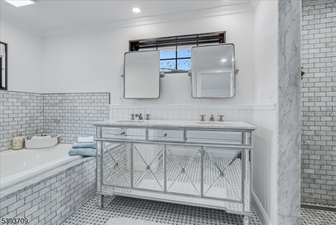
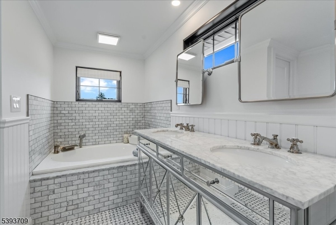
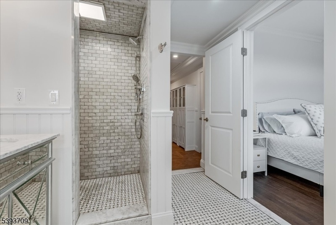
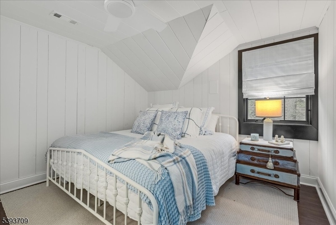
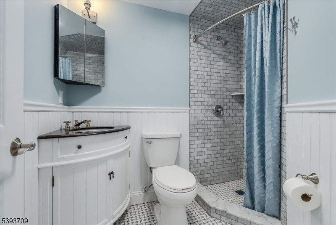
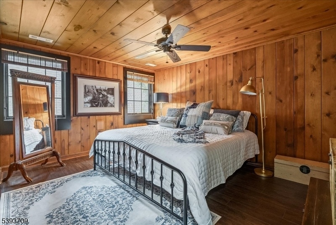
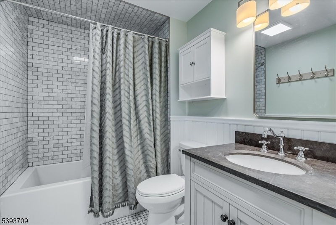
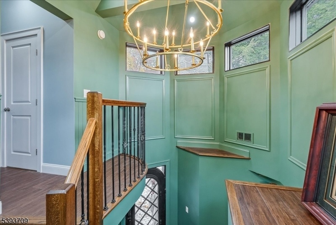
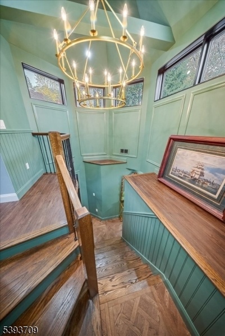
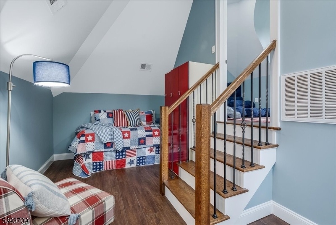
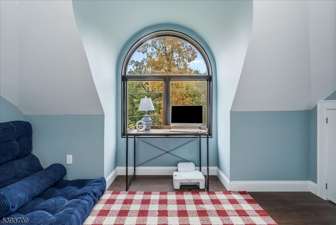
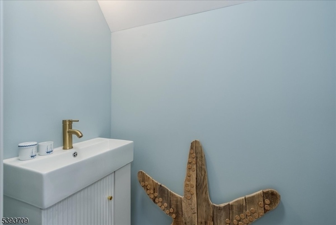
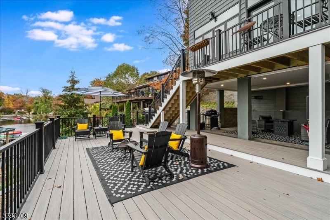
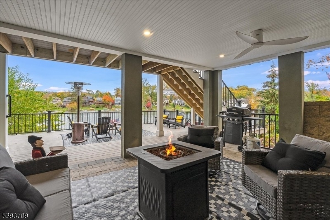
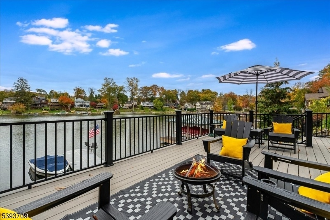
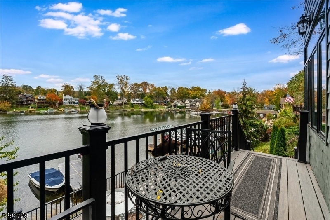
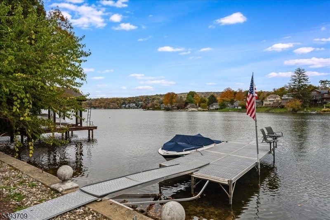
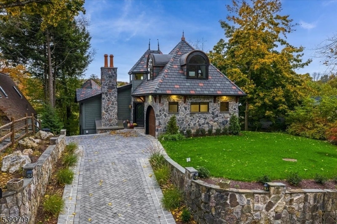
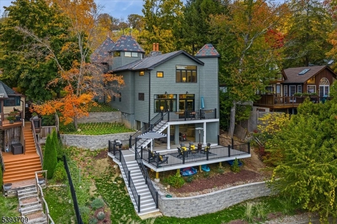
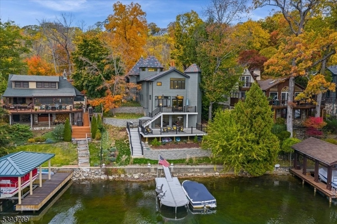
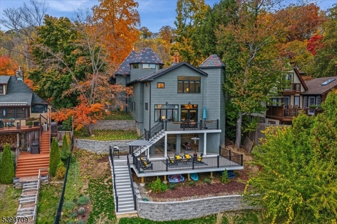
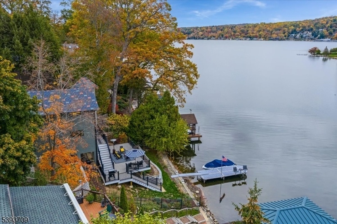
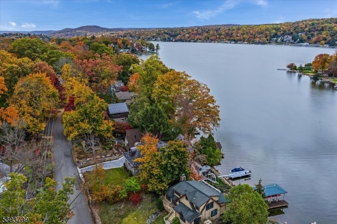
Price: $1,893,500
GSMLS: 3994692Type: Single Family
Style: Custom Home
Beds: 4
Baths: 3 Full & 2 Half
Garage: 2-Car
Year Built: 1945
Acres: 0.18
Property Tax: $22,925
Description
Incredible Fully Rebuilt And Expanded Lakefront Home Featuring High End Finishes And A Three Level Elevator! The Exterior Features Extensive High-end Materials; From The Early Lake Mohawk Styled Stone Work To The Lifetime Warrantied Synthetic Slate Roofing Tiles To The Solid Cedar Support Brackets, No Expense Was Spared To Ensure This Home Would Truly Be One-of-a-kind. A 2 Story Entry Foyer Welcomes Guests With Elegance And Provides Access To Three Bedrooms, Including A Fairy Tale Primary Suite Hidden Behind A Secret Door! The Primary Suite Features A Spacious Full Bathroom W/ Double Vanity, Soaking Tub, Glass Enclosed Tile Shower And Private Water Closet. Dual Walk-in Closets, An Incredible Lake View And A Three Level Elevator Make This Primary Suite Second To None. A Fourth Bedroom, Office And Powder Room Can Be Found On The Second Level. The Ground Level Of This Fascinating Property Is Highlighted By A Gorgeous Kitchen, Complete With A Quartz Topped Center Island, High End Appliances, Bev Refrigerator, Butlers Pantry W/ Second Dishwasher, Powder Room And Laundry Room. Sunken Family Room With Amazing Lake Views And Elevator Access And A Living Room / Dining Room Combo With A Cozy Gas Fireplace Make This Ground Level The Perfect Place To Entertain Guests. Step Outside To Take In The Lake Views From Either Of The Two Decks Or The Completely Covered Lower Patio Complete With Lighting And Ceiling Fan. 2 Car Garage W/ One 12.5' Ceiling Height, Perfect For A Car Lift! 3bdseptic
Rooms Sizes
Kitchen:
Ground
Dining Room:
Ground
Living Room:
Ground
Family Room:
Ground
Den:
n/a
Bedroom 1:
First
Bedroom 2:
First
Bedroom 3:
First
Bedroom 4:
Second
Room Levels
Basement:
Storage Room, Utility Room, Walkout
Ground:
Bath(s) Other, Dining Room, Family Room, Kitchen, Living Room, Powder Room
Level 1:
3Bedroom,BathMain,BathOthr,Vestibul,Foyer,GarEnter,PowderRm
Level 2:
1 Bedroom, Bath(s) Other, Office
Level 3:
n/a
Level Other:
n/a
Room Features
Kitchen:
Center Island, Eat-In Kitchen, Pantry, See Remarks, Separate Dining Area
Dining Room:
Living/Dining Combo
Master Bedroom:
1st Floor, Full Bath, Walk-In Closet
Bath:
Soaking Tub, Stall Shower
Interior Features
Square Foot:
n/a
Year Renovated:
2025
Basement:
Yes - Partial, Unfinished, Walkout
Full Baths:
3
Half Baths:
2
Appliances:
Carbon Monoxide Detector, Dishwasher, Dryer, Kitchen Exhaust Fan, Range/Oven-Electric, Range/Oven-Gas, Refrigerator, Washer, Wine Refrigerator
Flooring:
Laminate, See Remarks, Tile, Wood
Fireplaces:
1
Fireplace:
Family Room, Gas Fireplace
Interior:
Blinds,CODetect,Elevator,Shades,SmokeDet,SoakTub,StallShw,StallTub,WlkInCls
Exterior Features
Garage Space:
2-Car
Garage:
Built-In Garage
Driveway:
Hard Surface, Paver Block
Roof:
Imitation Slate
Exterior:
Stone, Vinyl Siding
Swimming Pool:
No
Pool:
n/a
Utilities
Heating System:
1 Unit, Forced Hot Air, Multi-Zone
Heating Source:
Gas-Natural
Cooling:
1 Unit, Ductless Split AC, Multi-Zone Cooling
Water Heater:
n/a
Water:
Public Water
Sewer:
Septic 3 Bedroom Town Verified
Services:
Cable TV Available, Fiber Optic Available, Garbage Extra Charge
Lot Features
Acres:
0.18
Lot Dimensions:
60X130 LMCC
Lot Features:
Lake Front, Lake/Water View
School Information
Elementary:
SPARTA
Middle:
SPARTA
High School:
SPARTA
Community Information
County:
Sussex
Town:
Sparta Twp.
Neighborhood:
Lake Mohawk
Application Fee:
$5,500
Association Fee:
$2,700 - Annually
Fee Includes:
Maintenance-Common Area, See Remarks
Amenities:
Boats - Gas Powered Allowed, Club House, Jogging/Biking Path, Lake Privileges
Pets:
n/a
Financial Considerations
List Price:
$1,893,500
Tax Amount:
$22,925
Land Assessment:
$322,500
Build. Assessment:
$301,200
Total Assessment:
$623,700
Tax Rate:
3.59
Tax Year:
2025
Ownership Type:
Fee Simple
Listing Information
MLS ID:
3994692
List Date:
10-27-2025
Days On Market:
24
Listing Broker:
WEICHERT REALTORS
Listing Agent:










































Request More Information
Shawn and Diane Fox
RE/MAX American Dream
3108 Route 10 West
Denville, NJ 07834
Call: (973) 277-7853
Web: MorrisCountyLiving.com

