5 Twin Pond Rd
Montague Twp, NJ 07827
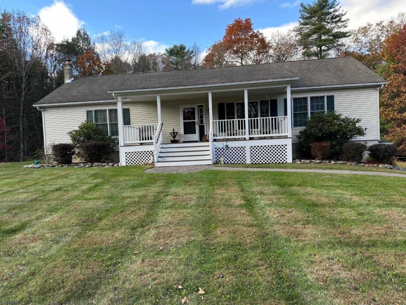
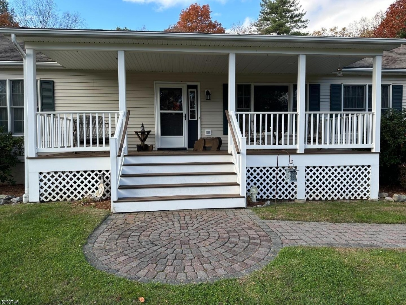
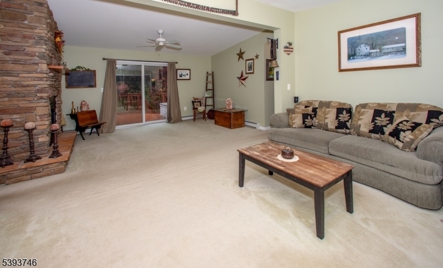
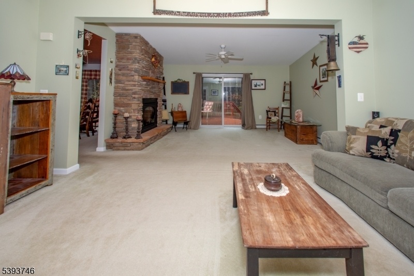
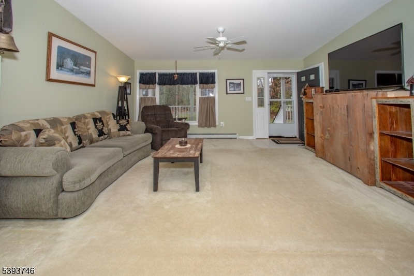
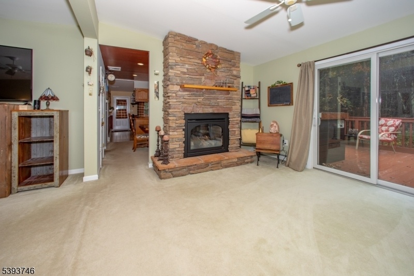
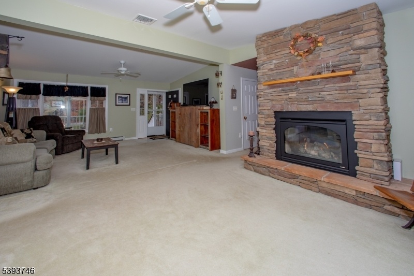
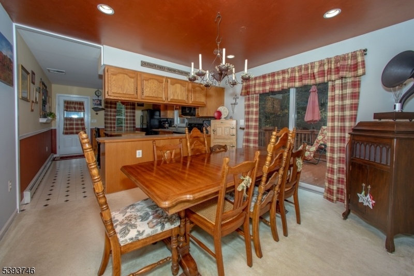
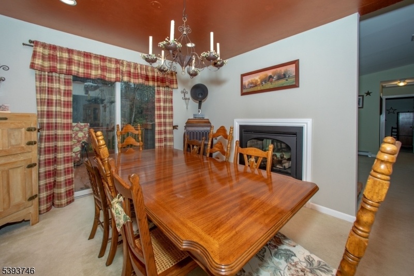
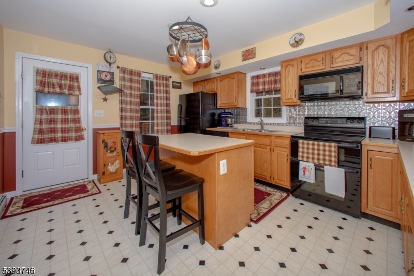
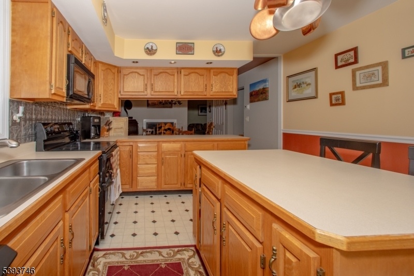
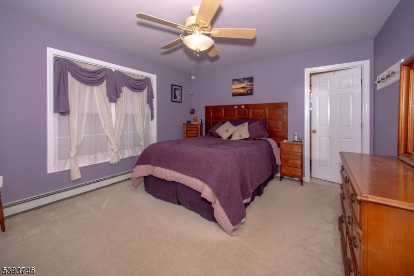
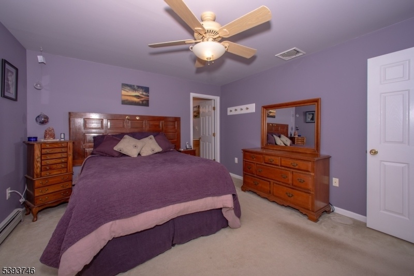
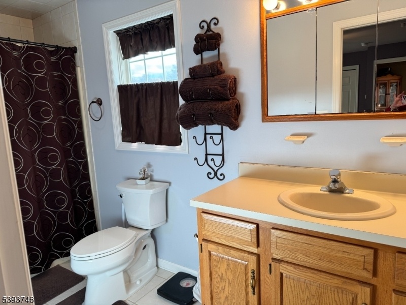
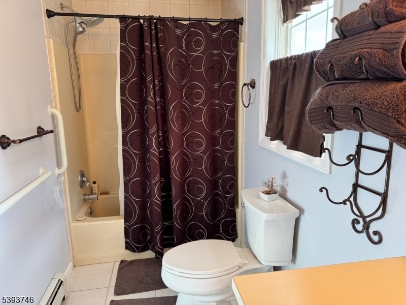
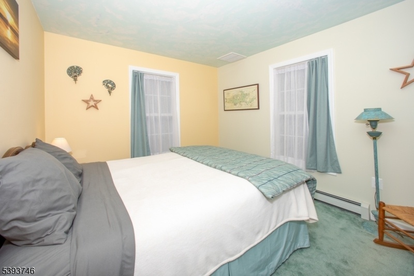
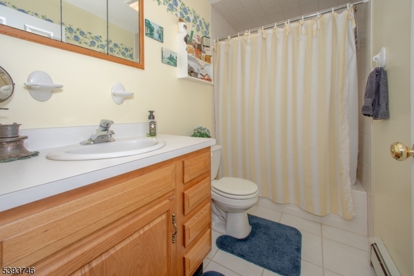
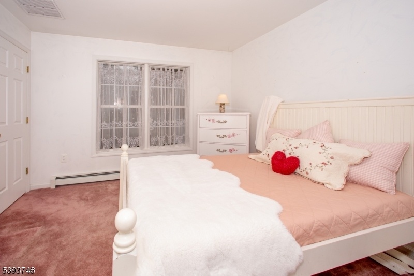
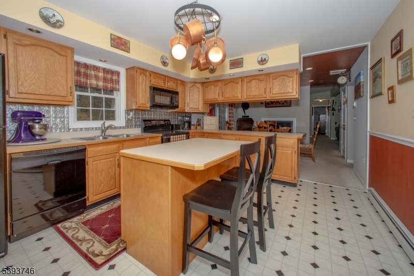
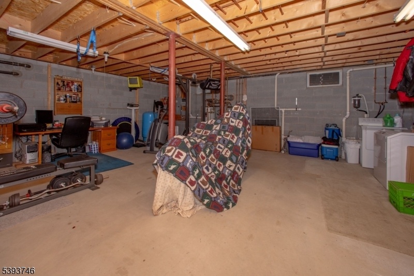
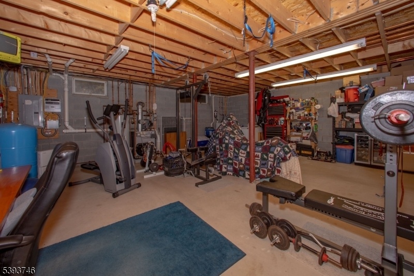
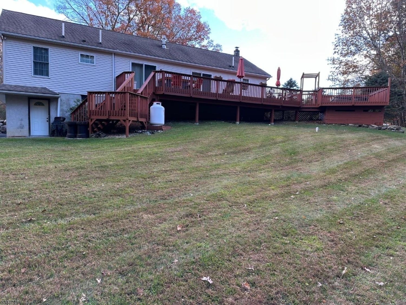
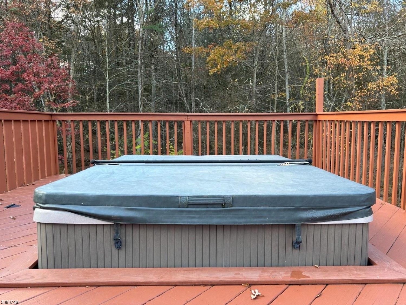
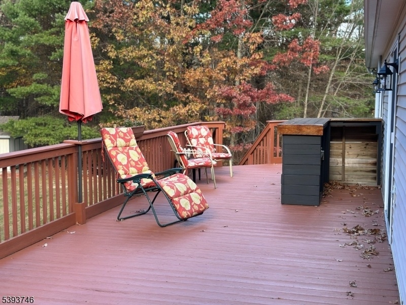
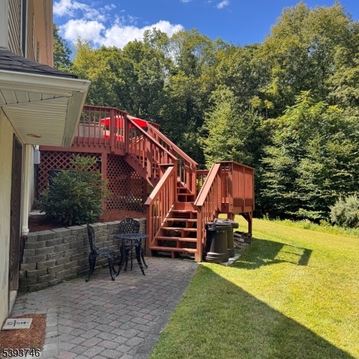
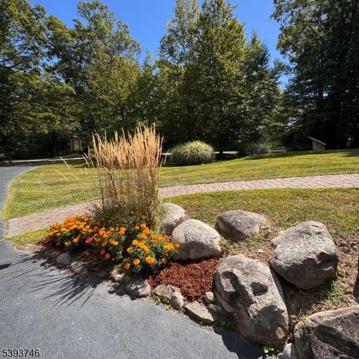
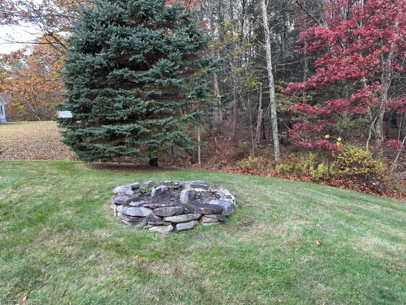
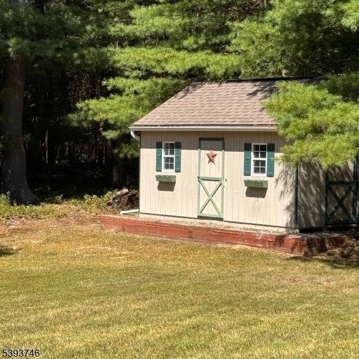
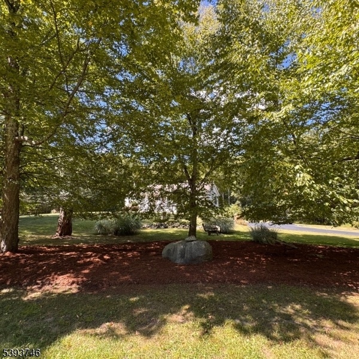
Price: $520,000
GSMLS: 3994729Type: Single Family
Style: Ranch
Beds: 3
Baths: 2 Full
Garage: 4-Car
Year Built: 2000
Acres: 1.10
Property Tax: $6,557
Description
This Ranch home is tucked in a lovely cul-de-sac. Only a few homes on this road. The front porch will welcome you. Even on chilly morns you may want to "sit a spell" and enjoy your morning coffee. Please come in. The living room will greet you, but your focus will immediately draw you to the double-sided gas fireplace. Sit in the great room or dining area to enjoy this awesome feature. Imagine festive gatherings in this home. Room to entertain or just cozy up in front of the warm fireplace. The kitchen is spacious and features both an island and a breakfast bar. The bedrooms offer that much desired separation. The primary is on one side, complete with its own bathroom. Two additional bedrooms are on the other side of the home complete with a full bath. Let's check out the basement and garage. The unfinished space is perfect for the hobbyist. The garage is hugely oversized! The current owner has stored 4 vehicles in this space. Let's take a look outside. The deck space is AMAZING! An outdoor oasis to say the least. Imagine yourself star gazing in the hot tub, serving guests at the bar or just simply relaxing and realizing this is YOURS. Over 1 acre and a beautiful HOME to call your own.
Rooms Sizes
Kitchen:
First
Dining Room:
First
Living Room:
First
Family Room:
n/a
Den:
n/a
Bedroom 1:
First
Bedroom 2:
First
Bedroom 3:
First
Bedroom 4:
n/a
Room Levels
Basement:
n/a
Ground:
n/a
Level 1:
3 Bedrooms, Bath Main, Bath(s) Other, Dining Room, Great Room, Kitchen, Living Room, Porch
Level 2:
n/a
Level 3:
n/a
Level Other:
n/a
Room Features
Kitchen:
Breakfast Bar, Center Island, Country Kitchen
Dining Room:
n/a
Master Bedroom:
1st Floor, Full Bath
Bath:
n/a
Interior Features
Square Foot:
n/a
Year Renovated:
n/a
Basement:
Yes - Unfinished
Full Baths:
2
Half Baths:
0
Appliances:
Dishwasher, Dryer, Microwave Oven, Range/Oven-Electric, Refrigerator, Washer
Flooring:
Carpeting, Tile, Vinyl-Linoleum
Fireplaces:
1
Fireplace:
Dining Room, Gas Fireplace, Great Room, See Remarks
Interior:
High Ceilings
Exterior Features
Garage Space:
4-Car
Garage:
Garage Door Opener, Garage Under, Oversize Garage, Tandem
Driveway:
Blacktop
Roof:
Asphalt Shingle
Exterior:
Vinyl Siding
Swimming Pool:
No
Pool:
n/a
Utilities
Heating System:
1 Unit, Baseboard - Hotwater
Heating Source:
Oil Tank Above Ground - Inside
Cooling:
Central Air
Water Heater:
n/a
Water:
Well
Sewer:
Septic
Services:
Cable TV Available, Garbage Extra Charge
Lot Features
Acres:
1.10
Lot Dimensions:
n/a
Lot Features:
Cul-De-Sac, Open Lot
School Information
Elementary:
MONTAGUE
Middle:
MONTAGUE
High School:
HIGH POINT
Community Information
County:
Sussex
Town:
Montague Twp.
Neighborhood:
n/a
Application Fee:
n/a
Association Fee:
n/a
Fee Includes:
n/a
Amenities:
n/a
Pets:
Yes
Financial Considerations
List Price:
$520,000
Tax Amount:
$6,557
Land Assessment:
$76,000
Build. Assessment:
$146,800
Total Assessment:
$222,800
Tax Rate:
2.94
Tax Year:
2024
Ownership Type:
Fee Simple
Listing Information
MLS ID:
3994729
List Date:
10-20-2025
Days On Market:
127
Listing Broker:
WEICHERT REALTORS
Listing Agent:
Sally Vandergroef





























Request More Information
Shawn and Diane Fox
RE/MAX American Dream
3108 Route 10 West
Denville, NJ 07834
Call: (973) 277-7853
Web: MorrisCountyLiving.com

