5 Weatherhill Rd
Readington Twp, NJ 08833
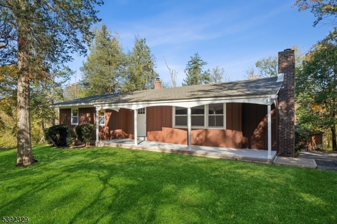
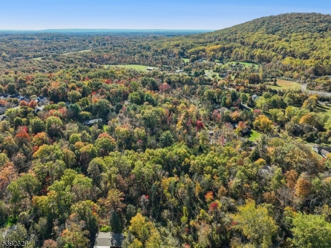
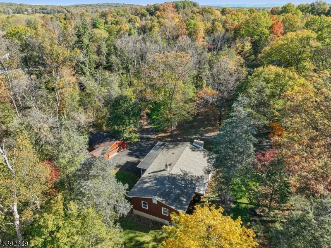
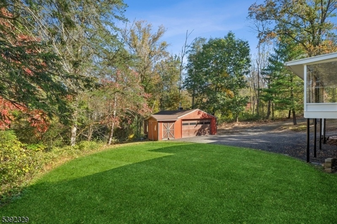
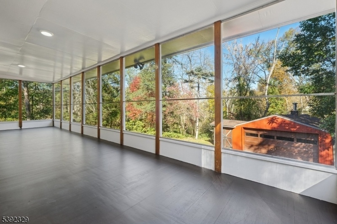
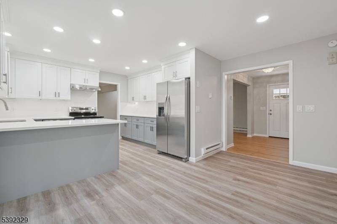
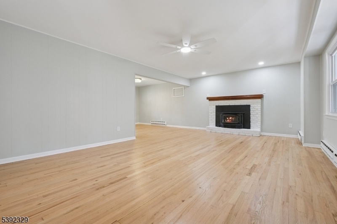
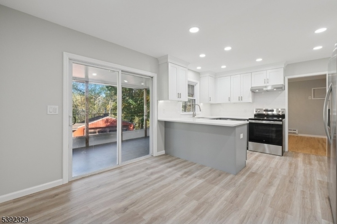
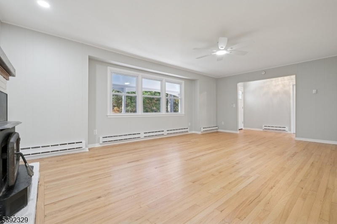
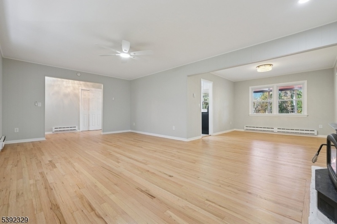
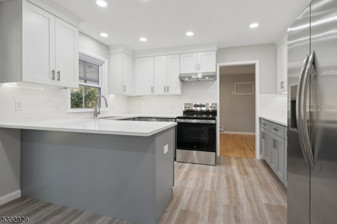
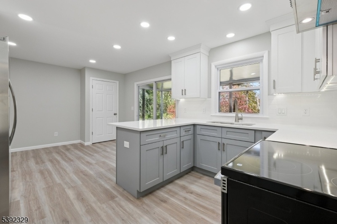
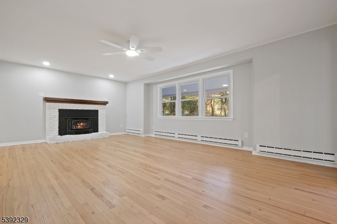
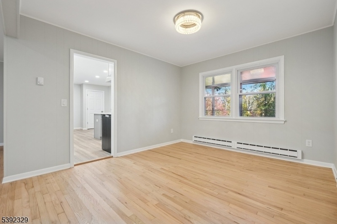
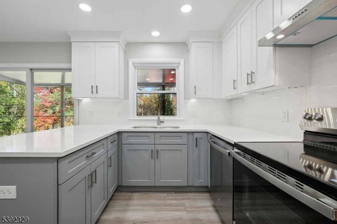
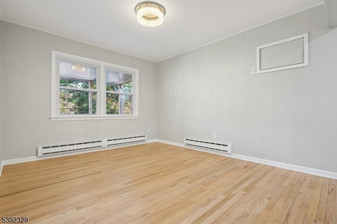
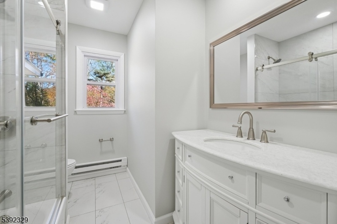
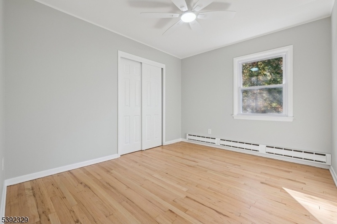
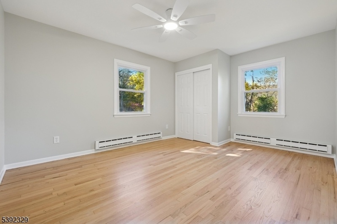
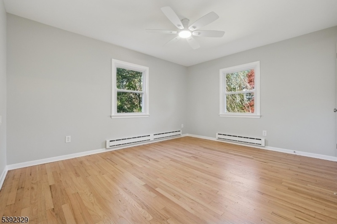
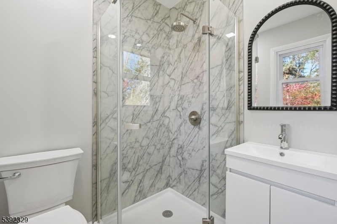
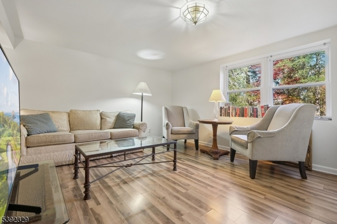
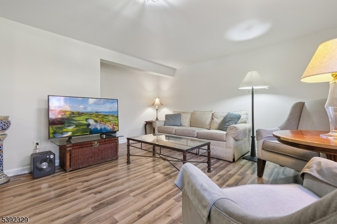
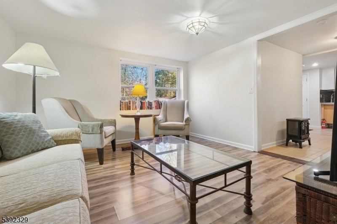
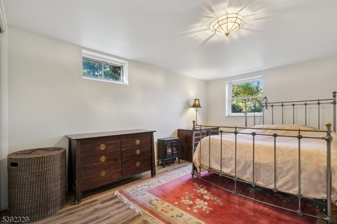
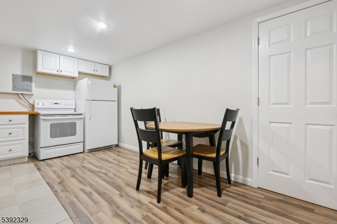
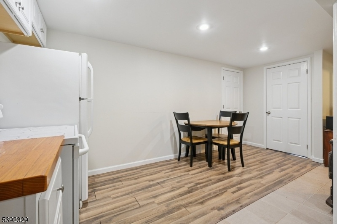
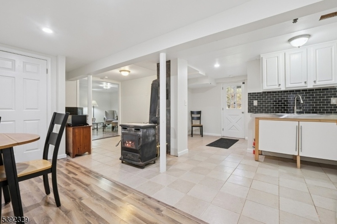
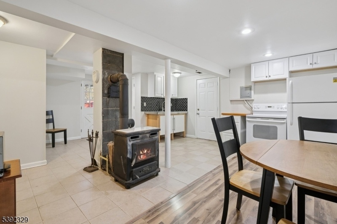
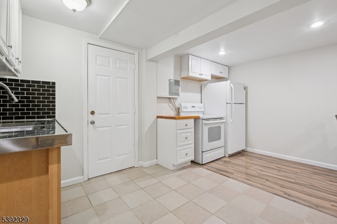
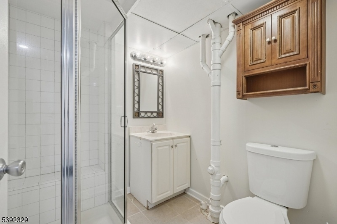
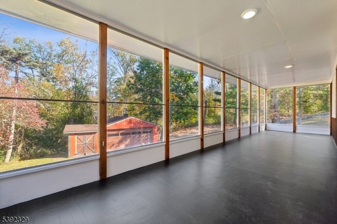
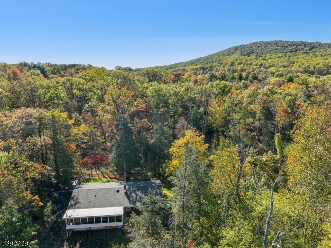
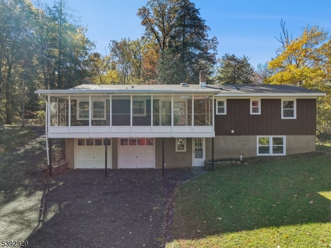
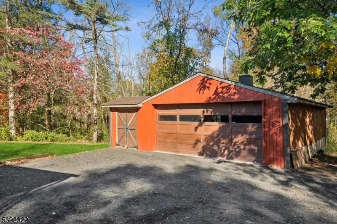
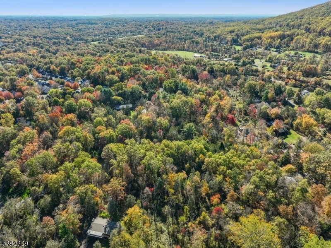
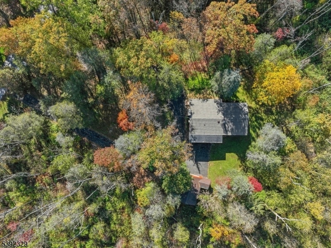
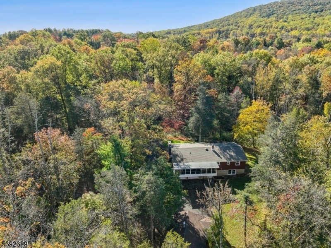
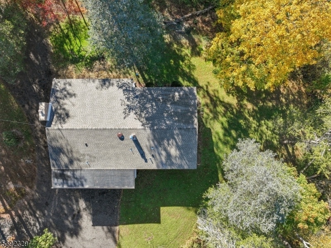
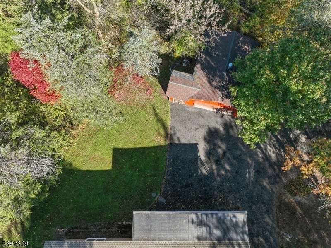
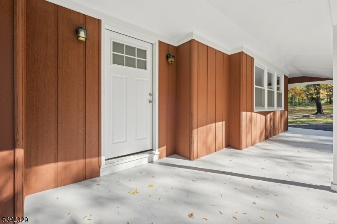
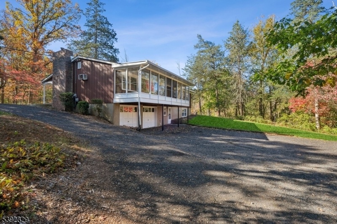
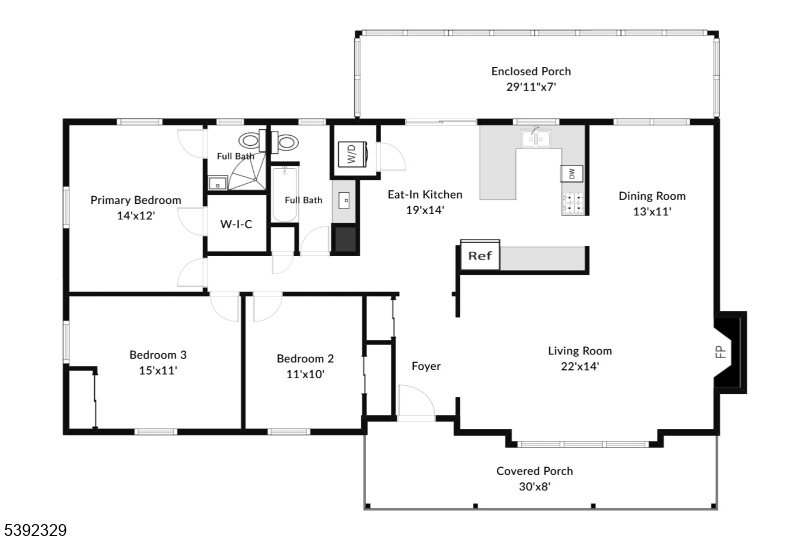
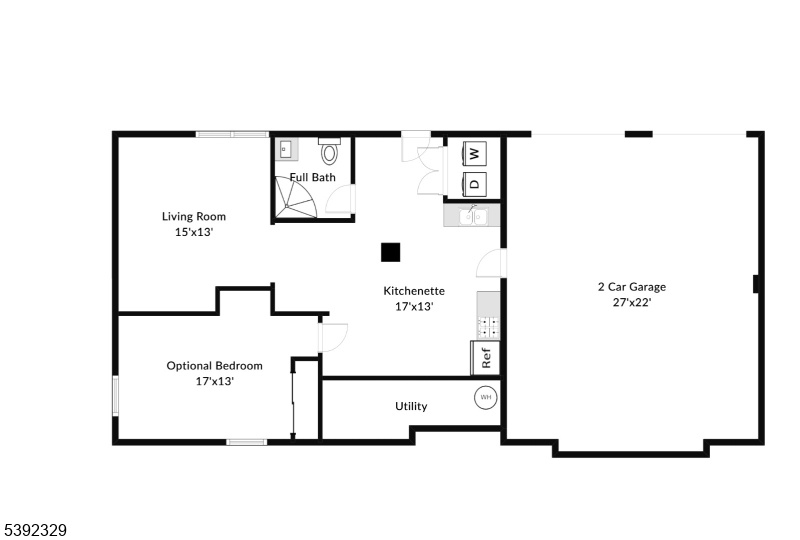
Price: $789,000
GSMLS: 3994748Type: Single Family
Style: Ranch
Beds: 3
Baths: 3 Full
Garage: 4-Car
Year Built: 1966
Acres: 5.00
Property Tax: $9,524
Description
Discover This Stunning Ranch Retreat Nestled In The Mountains Near Round Valley Reservoir, Offering The Perfect Blend Of Modern Luxury And Serene Country Living. Set On 5 Tranquil Acres With A Peaceful Stream Winding Through, This Property Is A True Nature Lover's Paradise. Beautifully And Completely Remodeled, This Home Features A Gorgeous New Chef's Kitchen With Quartz Countertops, Brand-new Stainless Steel Appliances, And An Open Layout Ideal For Entertaining. Gleaming Wood Flooring Flows Throughout, Leading To Spacious Living Areas Filled With Natural Light. The Bathrooms Are Beautifully Remodeled, Showcasing Elegant Finishes And Timeless Design. Enjoy Your Morning Coffee On The Open Front Porch Or Relax On The Large Enclosed Porch Overlooking Your Private Landscape. The Ground Floor Offers Ideal In-law Suite Potential, Complete With A Separate Entrance, Living Room, Bedroom, Kitchenette, And Full Bath. Car Enthusiasts Will Appreciate Both An Attached Two-car Garage And A Detached Two-car Garage. Experience Privacy, Space, And Scenic Beauty Just Minutes From Major Highways, The Nyc Train Line, Local Shops, And Fine Restaurants. Outdoor Enthusiasts Will Love Being Near Round Valley Reservoir For Hiking, Biking, And Fishing, As Well As Stanton Ridge Golf And Country Club For Recreation And Social Living. A Rare Opportunity To Own A Turnkey Home In One Of The Area's Most Picturesque Settings.
Rooms Sizes
Kitchen:
19x14 First
Dining Room:
13x11 First
Living Room:
22x14 First
Family Room:
15x13 Ground
Den:
n/a
Bedroom 1:
14x12 First
Bedroom 2:
15x11 First
Bedroom 3:
11x10 First
Bedroom 4:
n/a
Room Levels
Basement:
n/a
Ground:
Bath(s) Other, Den, Family Room, Kitchen, Laundry Room, Utility Room
Level 1:
3 Bedrooms, Bath Main, Bath(s) Other, Dining Room, Kitchen, Laundry Room, Living Room
Level 2:
n/a
Level 3:
n/a
Level Other:
n/a
Room Features
Kitchen:
Eat-In Kitchen, Separate Dining Area
Dining Room:
Formal Dining Room
Master Bedroom:
1st Floor, Walk-In Closet
Bath:
Stall Shower
Interior Features
Square Foot:
n/a
Year Renovated:
n/a
Basement:
Yes - Walkout
Full Baths:
3
Half Baths:
0
Appliances:
Carbon Monoxide Detector, Dishwasher, Dryer, Range/Oven-Electric, Refrigerator, Washer
Flooring:
Tile, Vinyl-Linoleum, Wood
Fireplaces:
1
Fireplace:
Living Room, Wood Burning
Interior:
Carbon Monoxide Detector, Smoke Detector, Walk-In Closet
Exterior Features
Garage Space:
4-Car
Garage:
Attached Garage, Detached Garage
Driveway:
Additional Parking
Roof:
Asphalt Shingle
Exterior:
Vertical Siding, Wood
Swimming Pool:
n/a
Pool:
n/a
Utilities
Heating System:
Baseboard - Electric
Heating Source:
Electric
Cooling:
Wall A/C Unit(s)
Water Heater:
n/a
Water:
Well
Sewer:
Septic
Services:
n/a
Lot Features
Acres:
5.00
Lot Dimensions:
n/a
Lot Features:
Mountain View, Stream On Lot
School Information
Elementary:
WHITEHOUSE
Middle:
READINGTON
High School:
HUNTCENTRL
Community Information
County:
Hunterdon
Town:
Readington Twp.
Neighborhood:
n/a
Application Fee:
n/a
Association Fee:
n/a
Fee Includes:
n/a
Amenities:
n/a
Pets:
n/a
Financial Considerations
List Price:
$789,000
Tax Amount:
$9,524
Land Assessment:
$164,000
Build. Assessment:
$199,400
Total Assessment:
$363,400
Tax Rate:
2.62
Tax Year:
2024
Ownership Type:
Fee Simple
Listing Information
MLS ID:
3994748
List Date:
10-27-2025
Days On Market:
1
Listing Broker:
KELLER WILLIAMS REAL ESTATE
Listing Agent:












































Request More Information
Shawn and Diane Fox
RE/MAX American Dream
3108 Route 10 West
Denville, NJ 07834
Call: (973) 277-7853
Web: MorrisCountyLiving.com

