704 Skyline Dr
Haledon Boro, NJ 07508
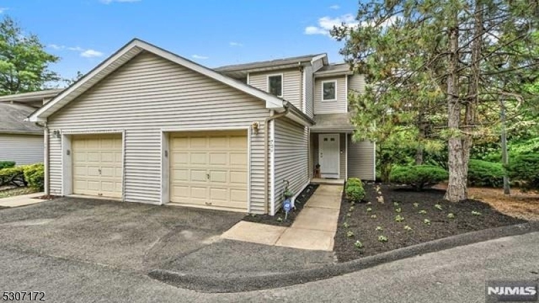
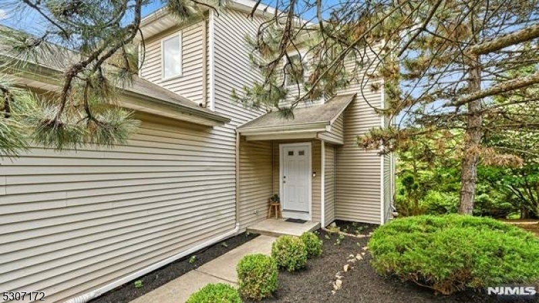
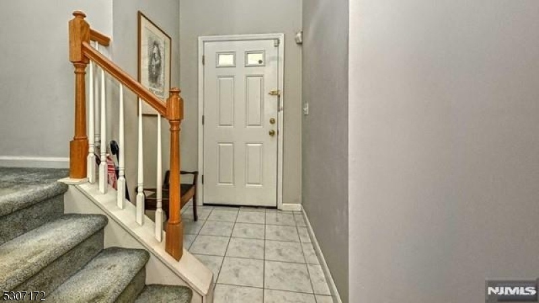
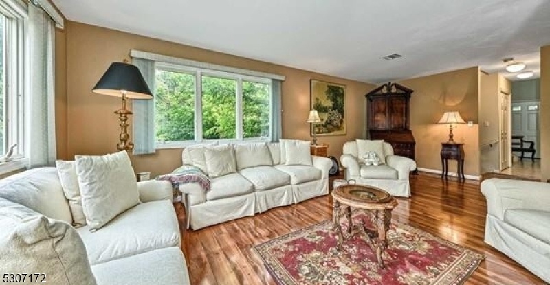
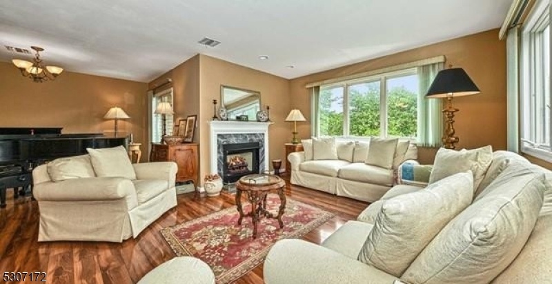
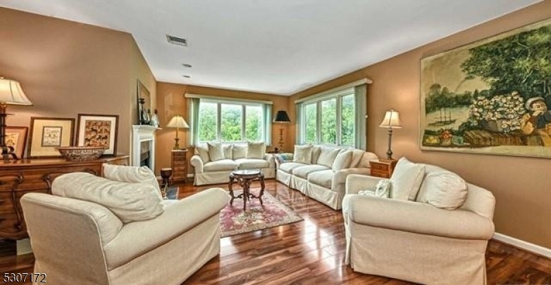
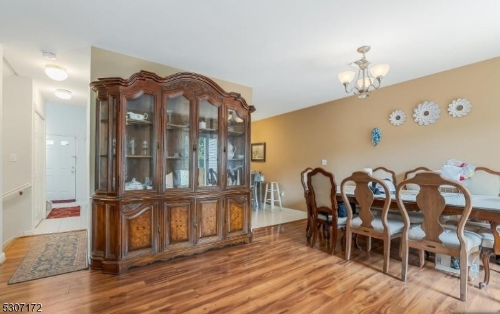
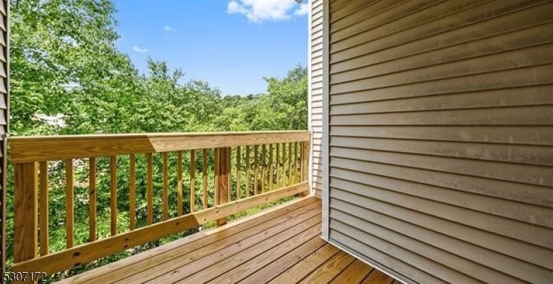
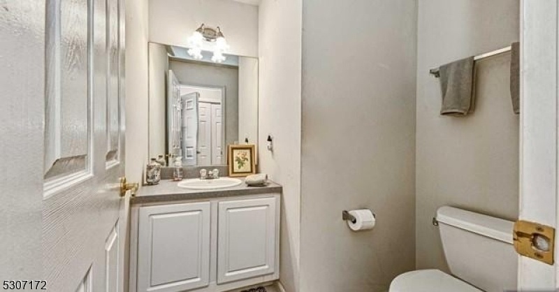
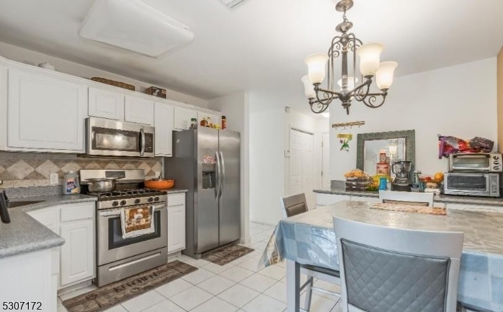
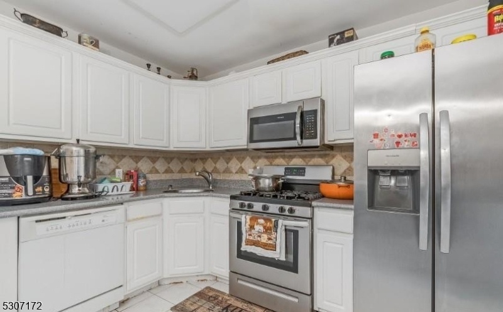
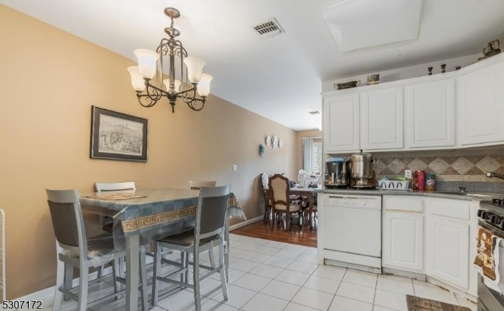
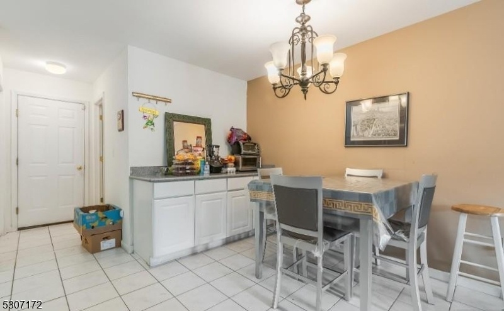
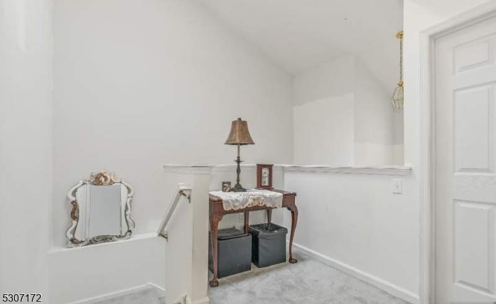
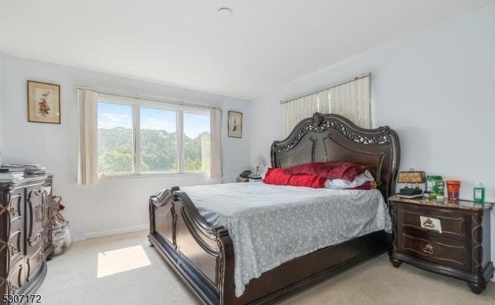
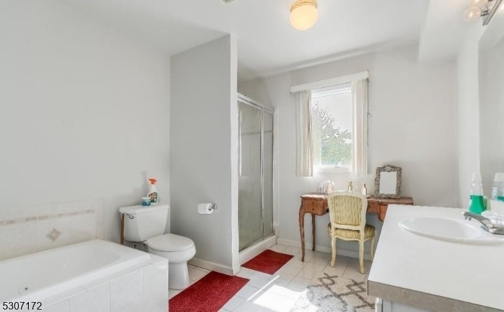
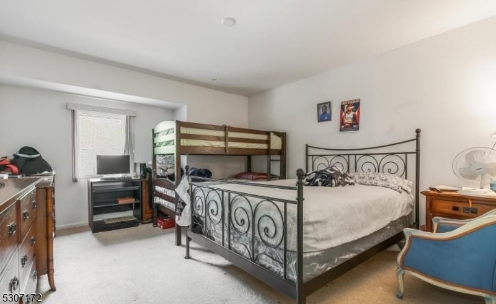
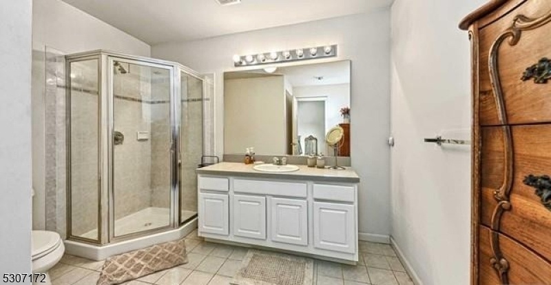
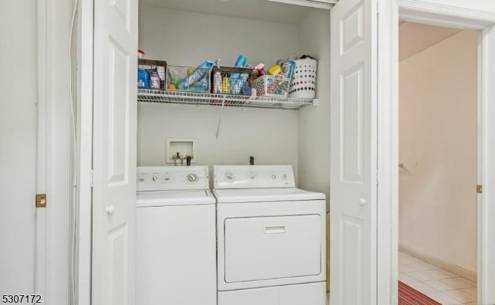
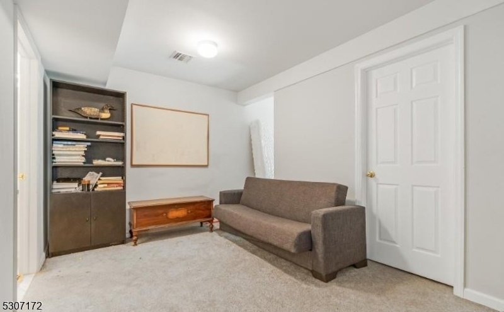
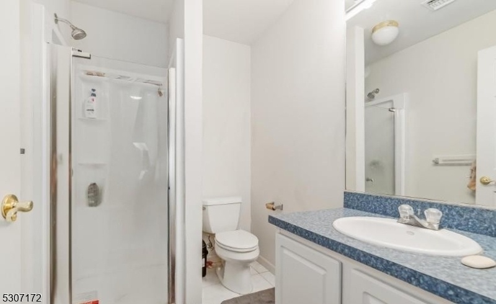
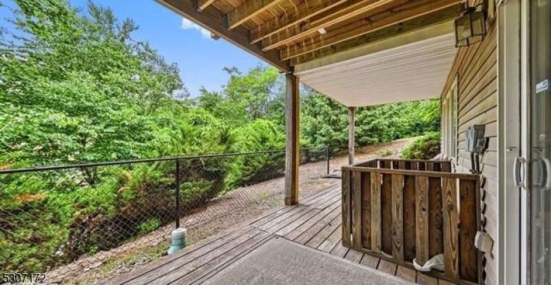
Price: $450,000
GSMLS: 3994755Type: Condo/Townhouse/Co-op
Style: Townhouse-End Unit
Beds: 2
Baths: 2 Full & 2 Half
Garage: 1-Car
Year Built: 2000
Acres: 2.02
Property Tax: $11,814
Description
Discover This Charming 2-bedroom, 2 Full Bath, And 2 Half-bath End-unit Townhome, Offering 2,646 Sq. Ft. Of Spacious Living In The Heights Section Of Haledon, With Breathtaking Mountain Views. Upon Entering, You'll Be Greeted By A Large, Open Foyer That Sets The Tone For The Rest Of The Home. The Main Level Features An Inviting Eat-in Kitchen That Flows Effortlessly Into The Dining Room, Which Opens Up To A Private Balcony Ideal For Dining While Enjoying The Scenic Views. Relax In The Cozy Living Room, Complete With A Fireplace That Adds A Warm, Welcoming Ambiance. The Primary Bedroom Is A True Sanctuary, Offering A Generous En-suite Bathroom With A Soaking Tub And A Separate Shower. A Second Bedroom And Bathroom Provide Comfortable Accommodations For Guests. The Convenience Of Second-floor Laundry Adds Ease To Your Daily Routine. The Expansive Walkout Basement Offers Endless Possibilities, With Versatile Rooms And A Full Bath, Allowing You To Customize The Space To Suit Your Lifestyle. Don't Miss Out On This Opportunity To Own A Townhome That Combines Scenic Beauty, Spacious Living, And Easy Access To All Major Highways, Shopping And Nj/ Ny Public Transportation!
Rooms Sizes
Kitchen:
12x13 First
Dining Room:
11x12 First
Living Room:
12x22 First
Family Room:
22x23 Basement
Den:
n/a
Bedroom 1:
13x14 Second
Bedroom 2:
12x14 Second
Bedroom 3:
n/a
Bedroom 4:
n/a
Room Levels
Basement:
FamilyRm,PowderRm,SeeRem,Utility,Walkout
Ground:
n/a
Level 1:
DiningRm,Foyer,GarEnter,Kitchen,LivingRm,PowderRm
Level 2:
2 Bedrooms, Bath Main, Bath(s) Other, Laundry Room
Level 3:
n/a
Level Other:
n/a
Room Features
Kitchen:
Eat-In Kitchen
Dining Room:
Formal Dining Room
Master Bedroom:
Full Bath, Walk-In Closet
Bath:
Soaking Tub, Stall Shower
Interior Features
Square Foot:
2,646
Year Renovated:
n/a
Basement:
Yes - Finished, Full
Full Baths:
2
Half Baths:
2
Appliances:
Carbon Monoxide Detector, Dishwasher, Dryer, Microwave Oven, Range/Oven-Gas, Refrigerator, Washer
Flooring:
Carpeting, Tile, Wood
Fireplaces:
1
Fireplace:
Living Room, Wood Burning
Interior:
CODetect,FireExtg,CeilHigh,SmokeDet,SoakTub,StallShw,TubShowr,WlkInCls
Exterior Features
Garage Space:
1-Car
Garage:
Attached Garage
Driveway:
Additional Parking, Blacktop
Roof:
Asphalt Shingle
Exterior:
Vinyl Siding
Swimming Pool:
No
Pool:
n/a
Utilities
Heating System:
Forced Hot Air, Multi-Zone
Heating Source:
Gas-Natural
Cooling:
1 Unit, Central Air
Water Heater:
n/a
Water:
Public Water
Sewer:
Public Sewer
Services:
Cable TV Available
Lot Features
Acres:
2.02
Lot Dimensions:
n/a
Lot Features:
Mountain View
School Information
Elementary:
n/a
Middle:
n/a
High School:
n/a
Community Information
County:
Passaic
Town:
Haledon Boro
Neighborhood:
HEIGHTS OF HALEDON
Application Fee:
n/a
Association Fee:
$590 - Monthly
Fee Includes:
n/a
Amenities:
n/a
Pets:
n/a
Financial Considerations
List Price:
$450,000
Tax Amount:
$11,814
Land Assessment:
$70,000
Build. Assessment:
$157,500
Total Assessment:
$227,500
Tax Rate:
5.19
Tax Year:
2023
Ownership Type:
Condominium
Listing Information
MLS ID:
3994755
List Date:
10-27-2025
Days On Market:
0
Listing Broker:
KELLER WILLIAMS PROSPERITY REALTY
Listing Agent:






















Request More Information
Shawn and Diane Fox
RE/MAX American Dream
3108 Route 10 West
Denville, NJ 07834
Call: (973) 277-7853
Web: MorrisCountyLiving.com

